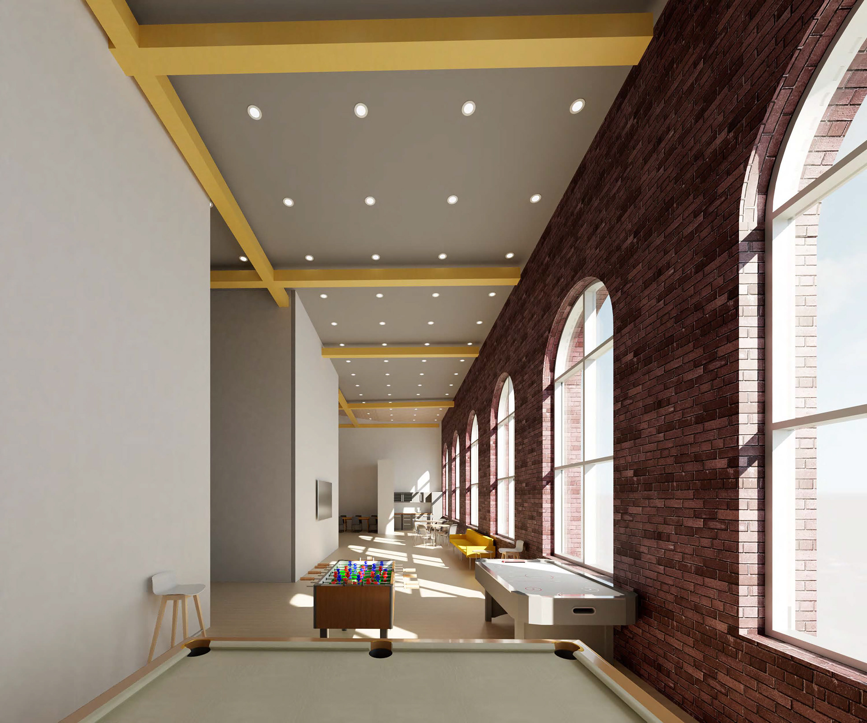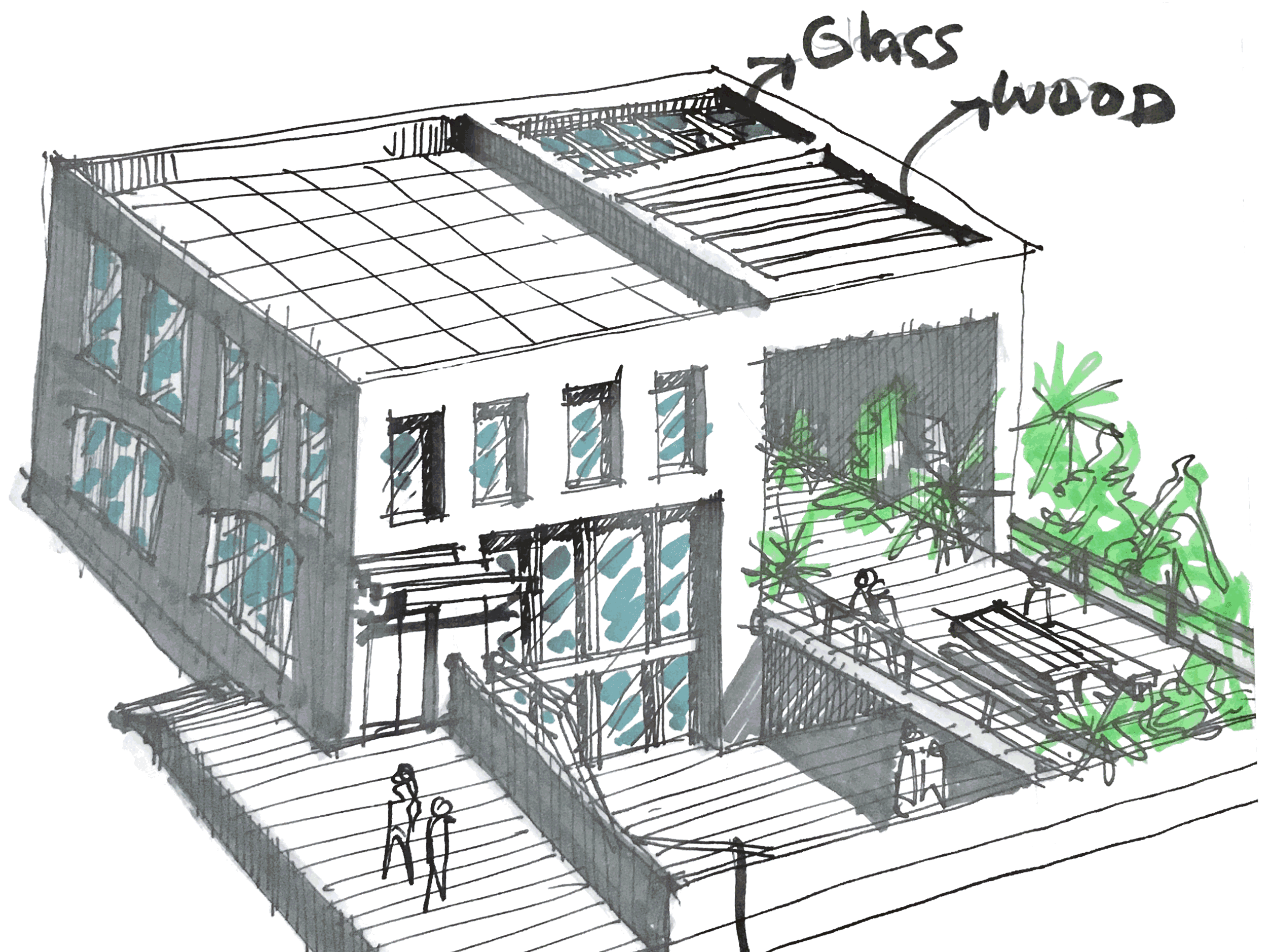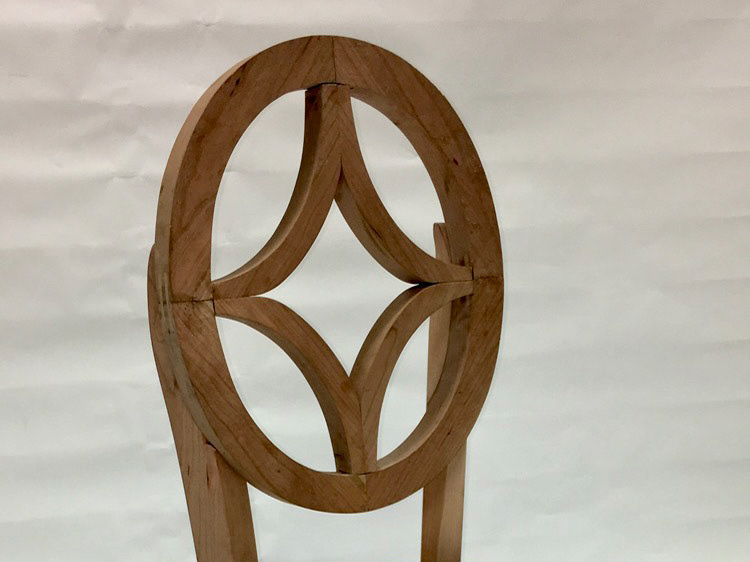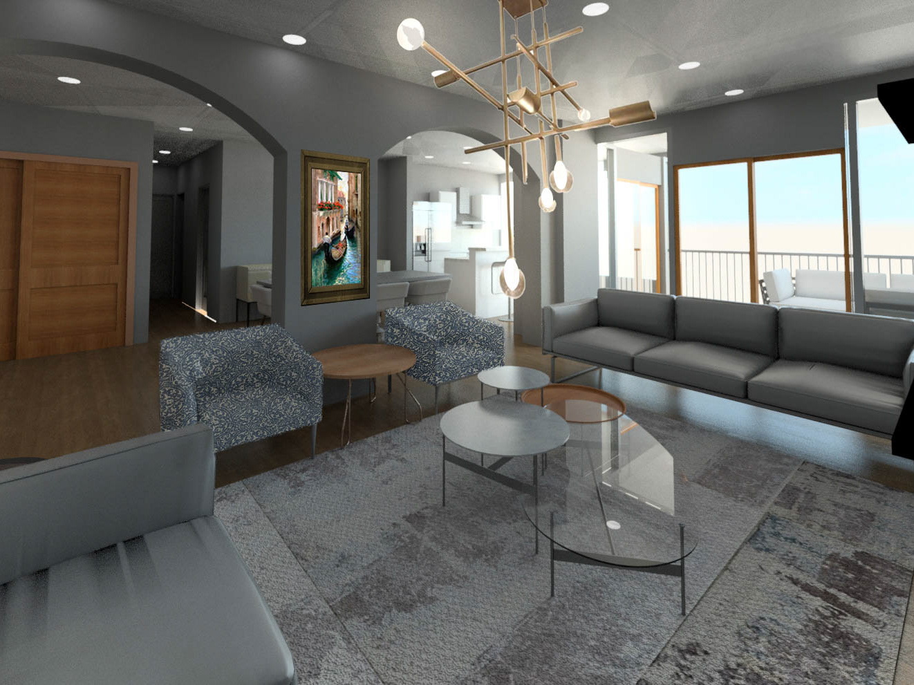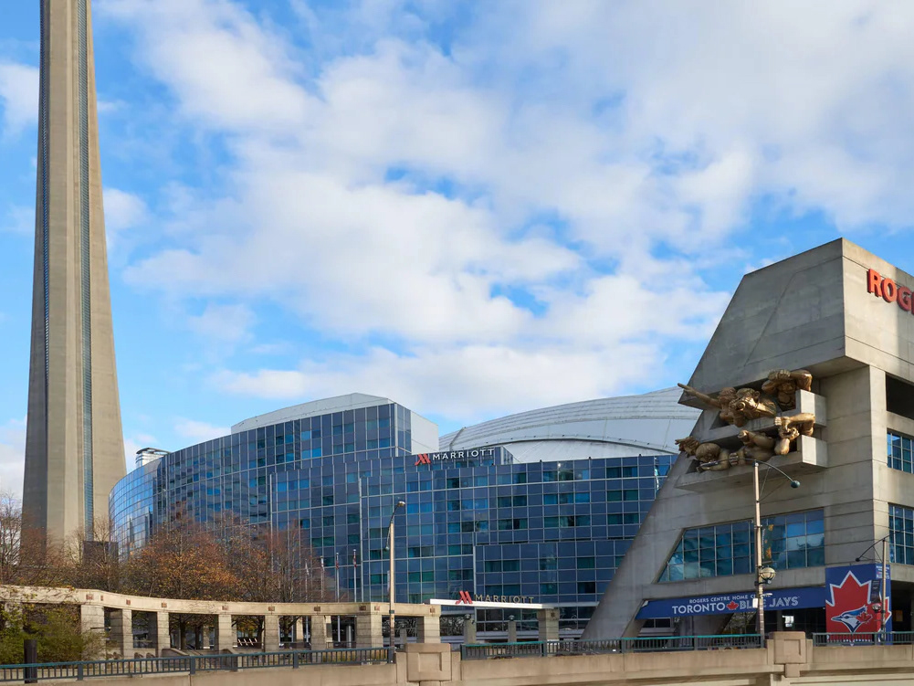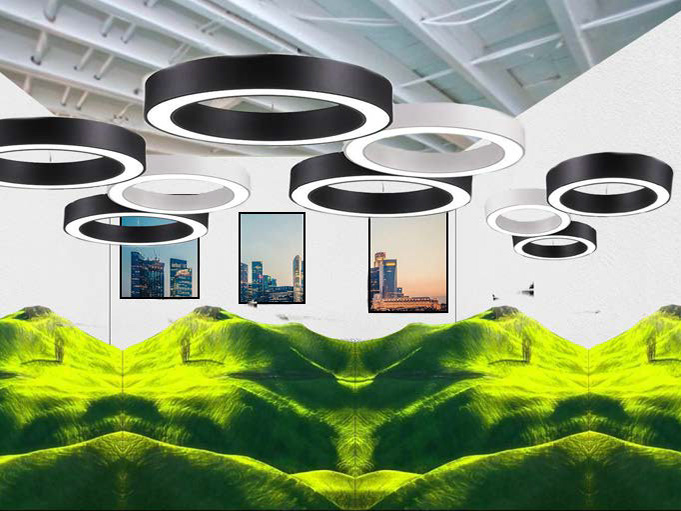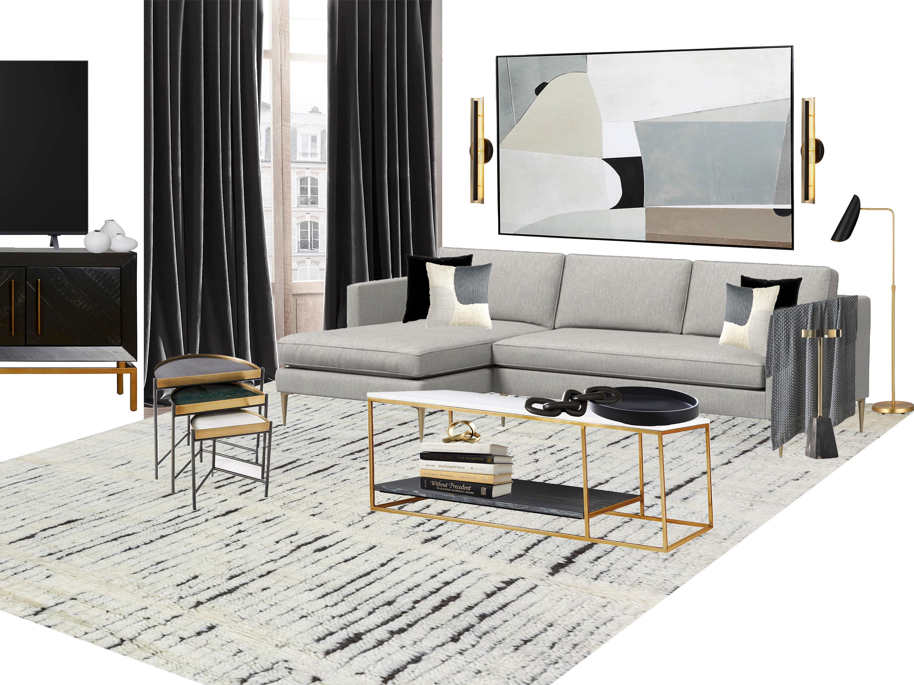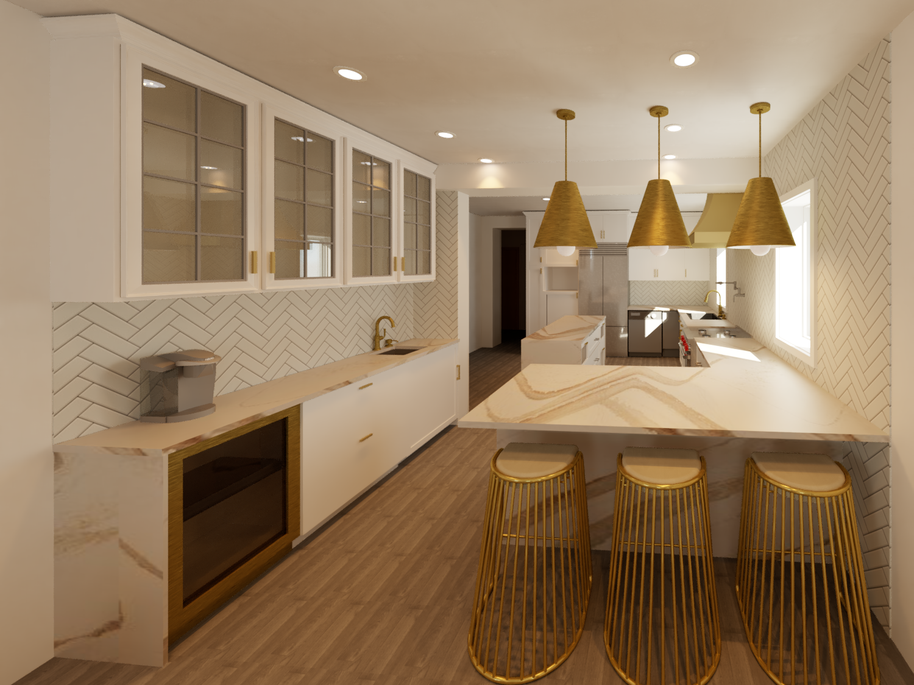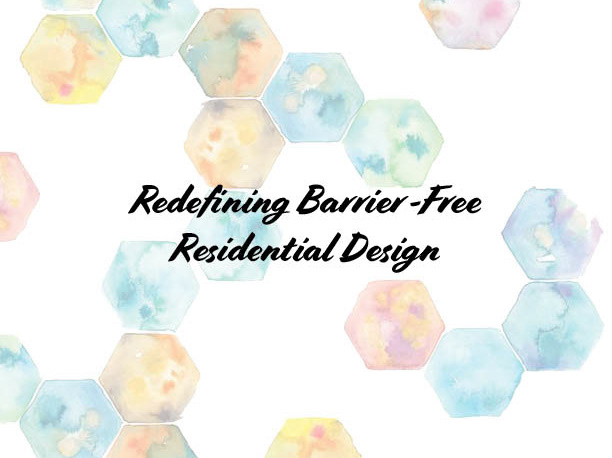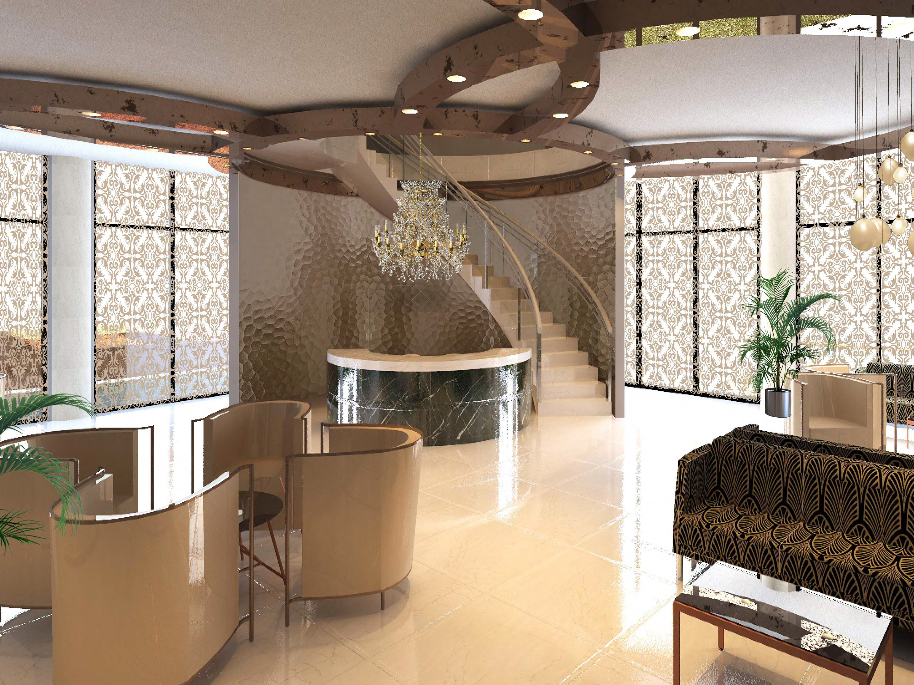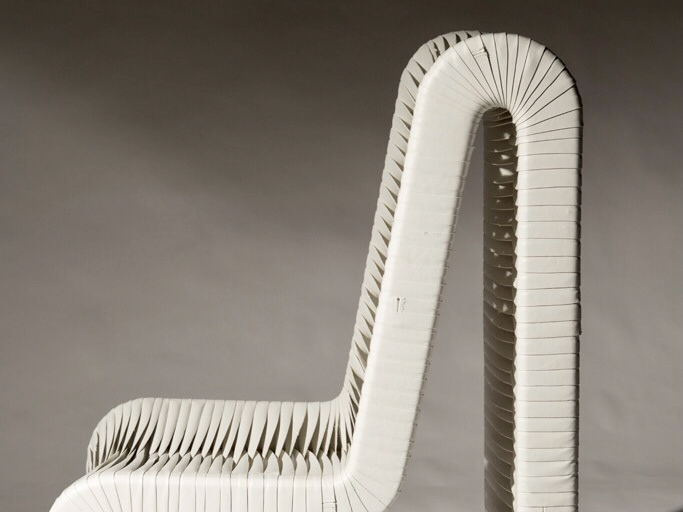Thesis Statement:
We are living in an environment that is Barrier Induced (Access Restrictive) and I plan on changing that. I will be utilizing a preexisting historic building (The Toronto Carpet Factory) located in liberty village. It's currently functioning as a commercial office building. My goal is to preserve the historic charm of this 1920's factory while integrating the technicality of inclusive/accessible design. As well as incorporate the visual/functional appeal of interior design; unlike most inclusive design facilities which look commercialized and very sterile. This residential/co-living facility will be open to all people from those who are low-income families, students, young professionals, seniors and especially those with visible and invisible disabilities. The entire facility exceeds the AODA's requirements for accessibility. Each square foot of this co-living facility will incorporate accessibility at the core of the design. By doing so I aim to better the quality of life for Torontonians and families with visible and invisible disabilities. While createing a space/environment that feels like home and a community.
Photo Essay Of Site:
I took black and white photos of my site as well as the surrounding street scapes to evoke the spirit and vibe of Liberty Village.


Site
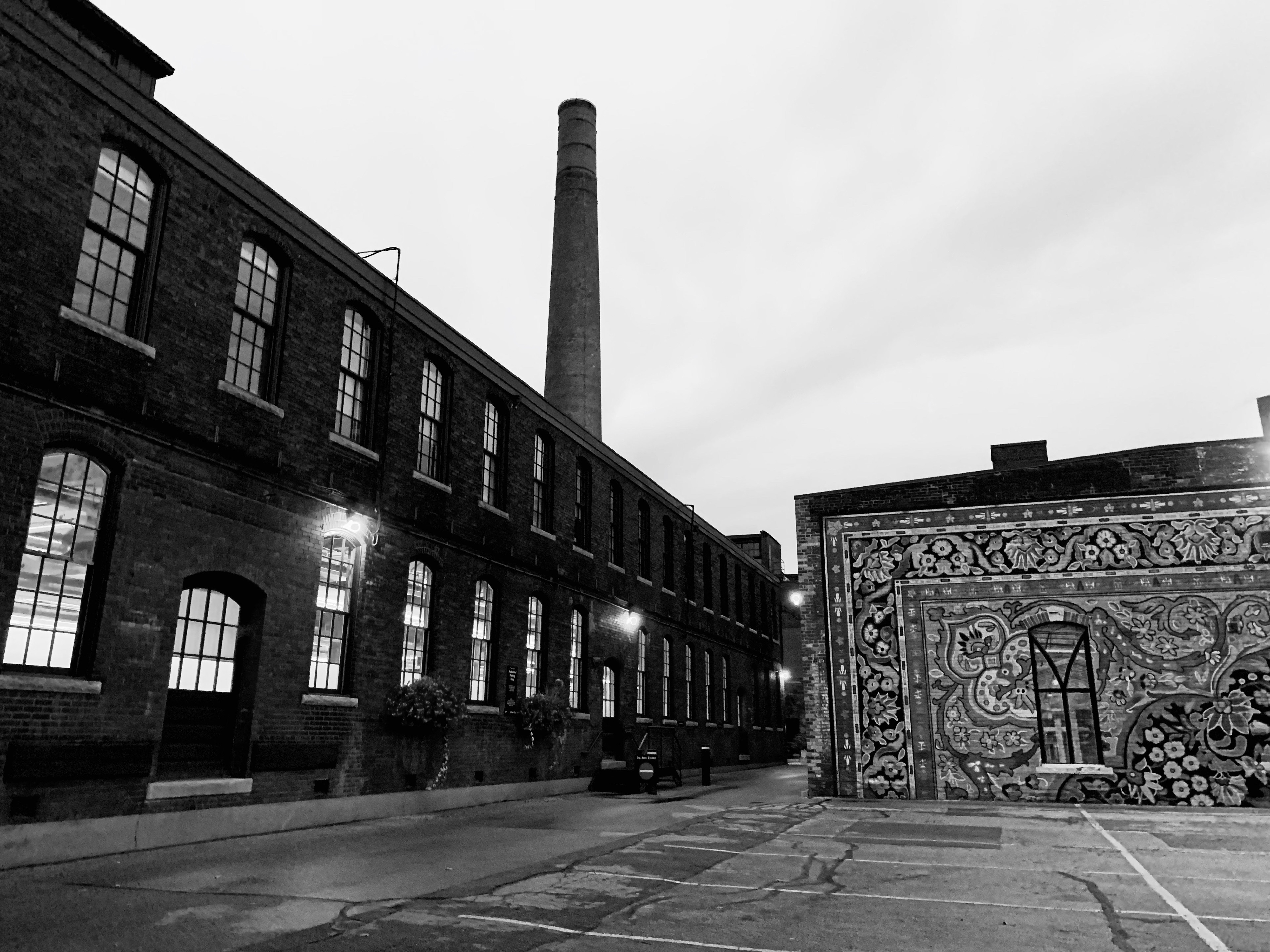
Site
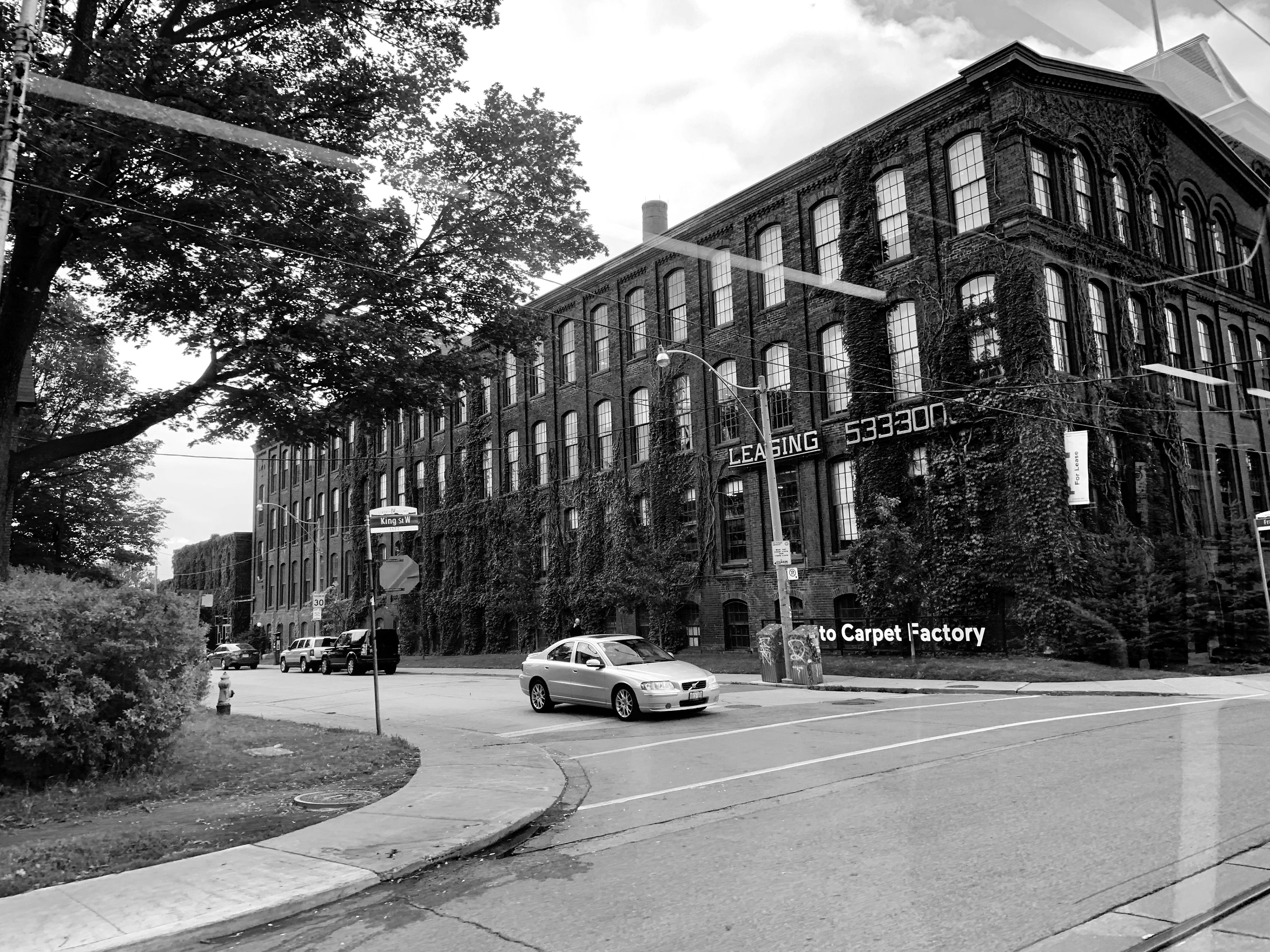
Site
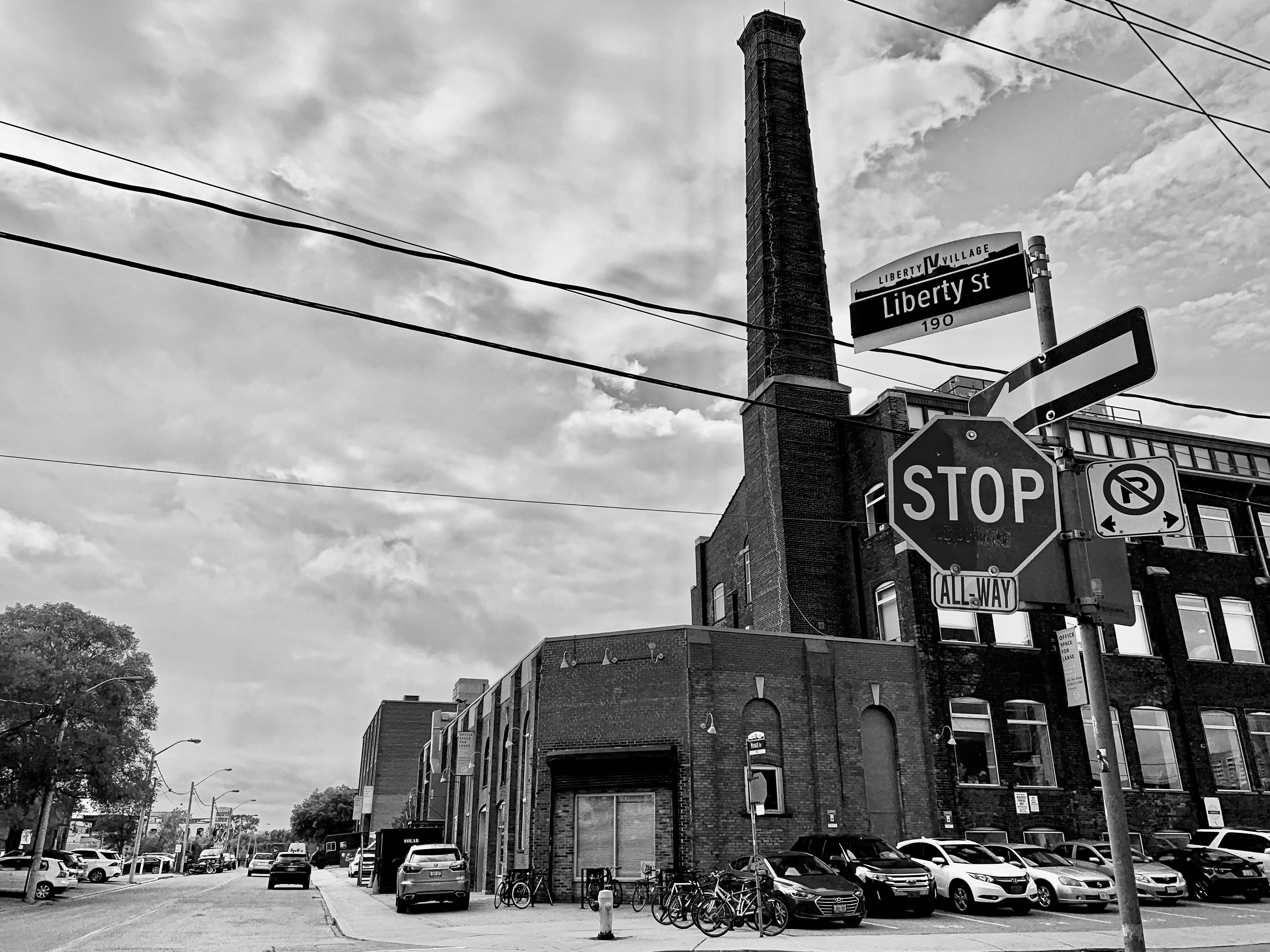
Site
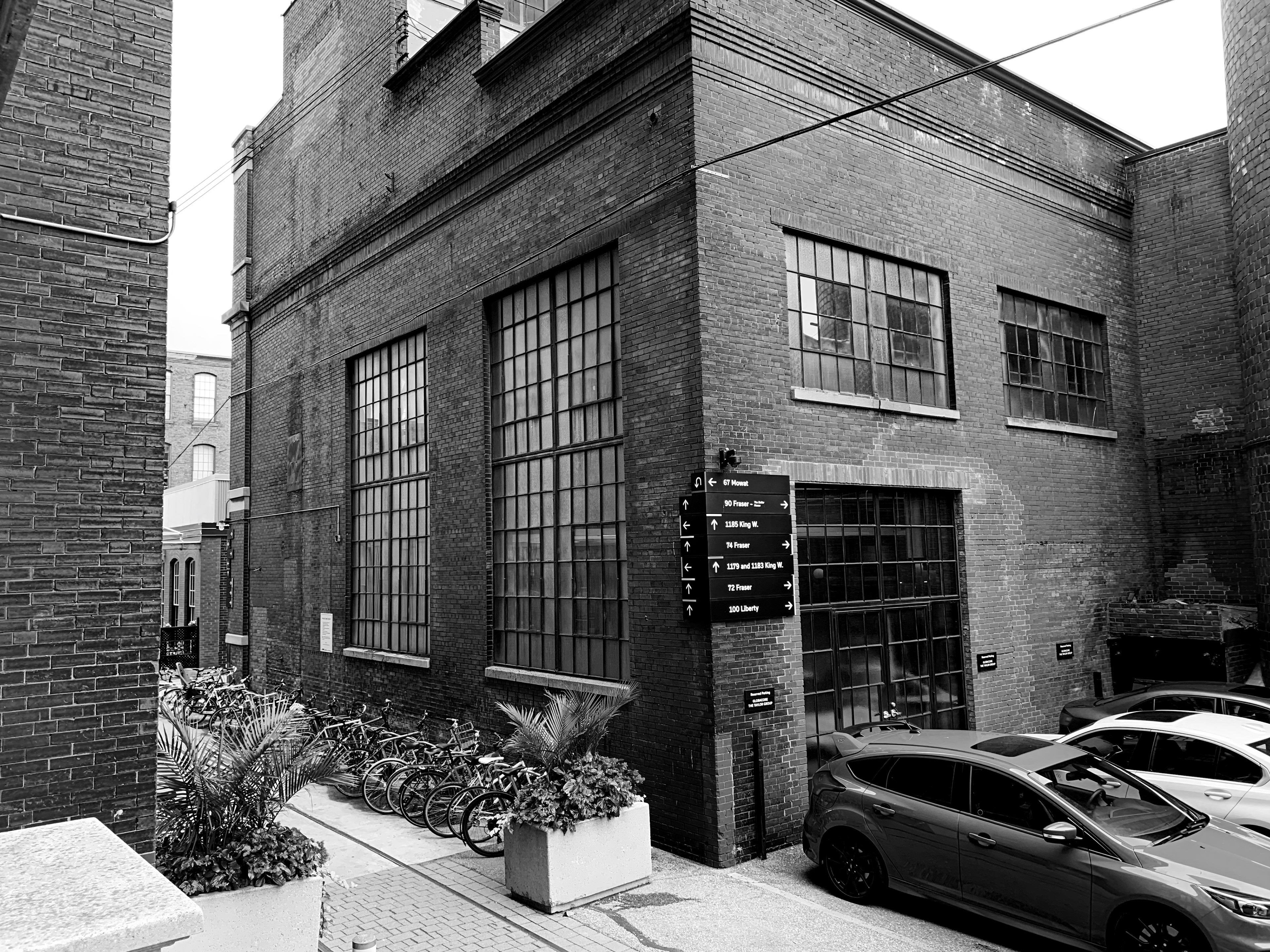
Site
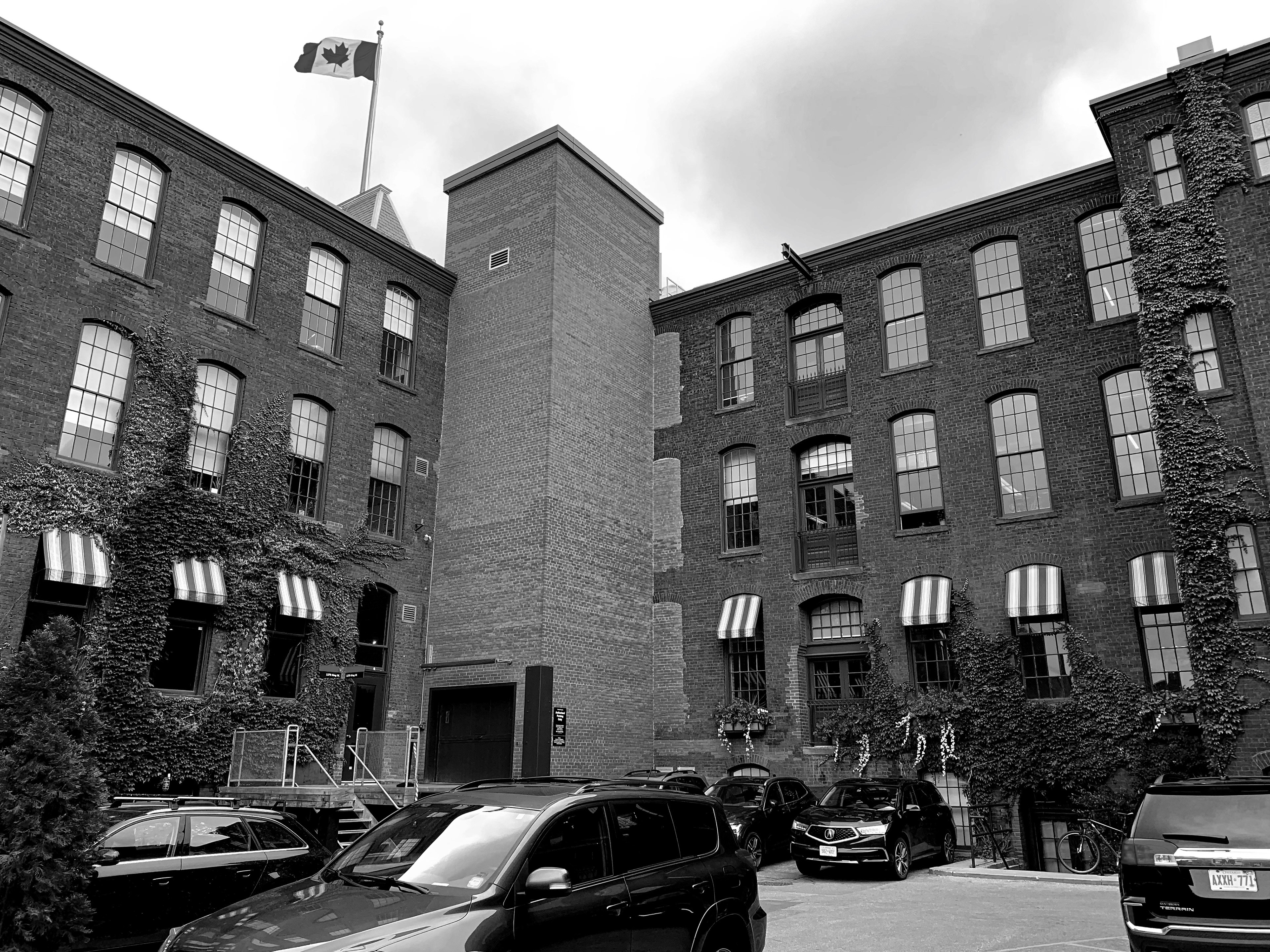
Site
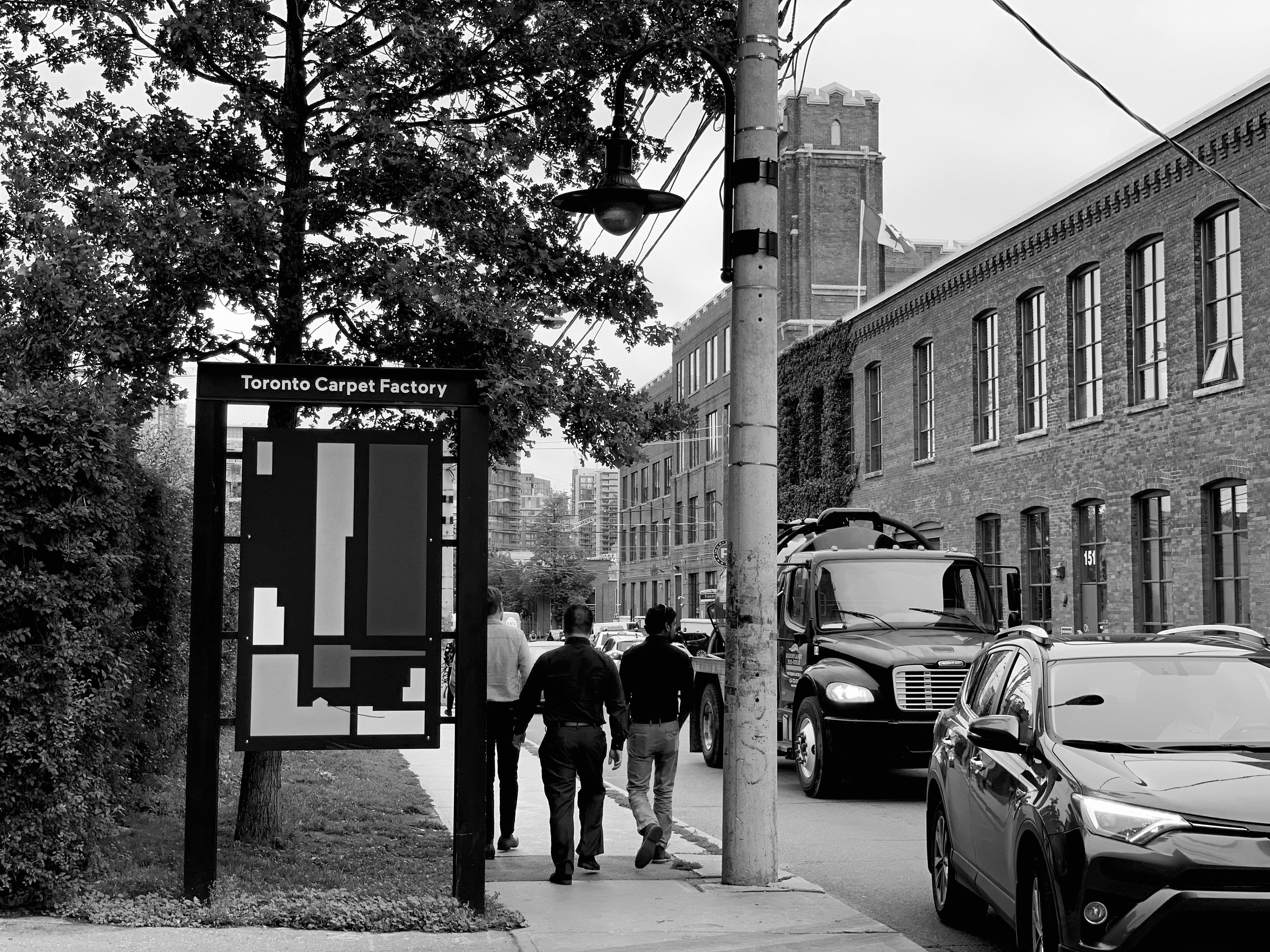
Map of Site
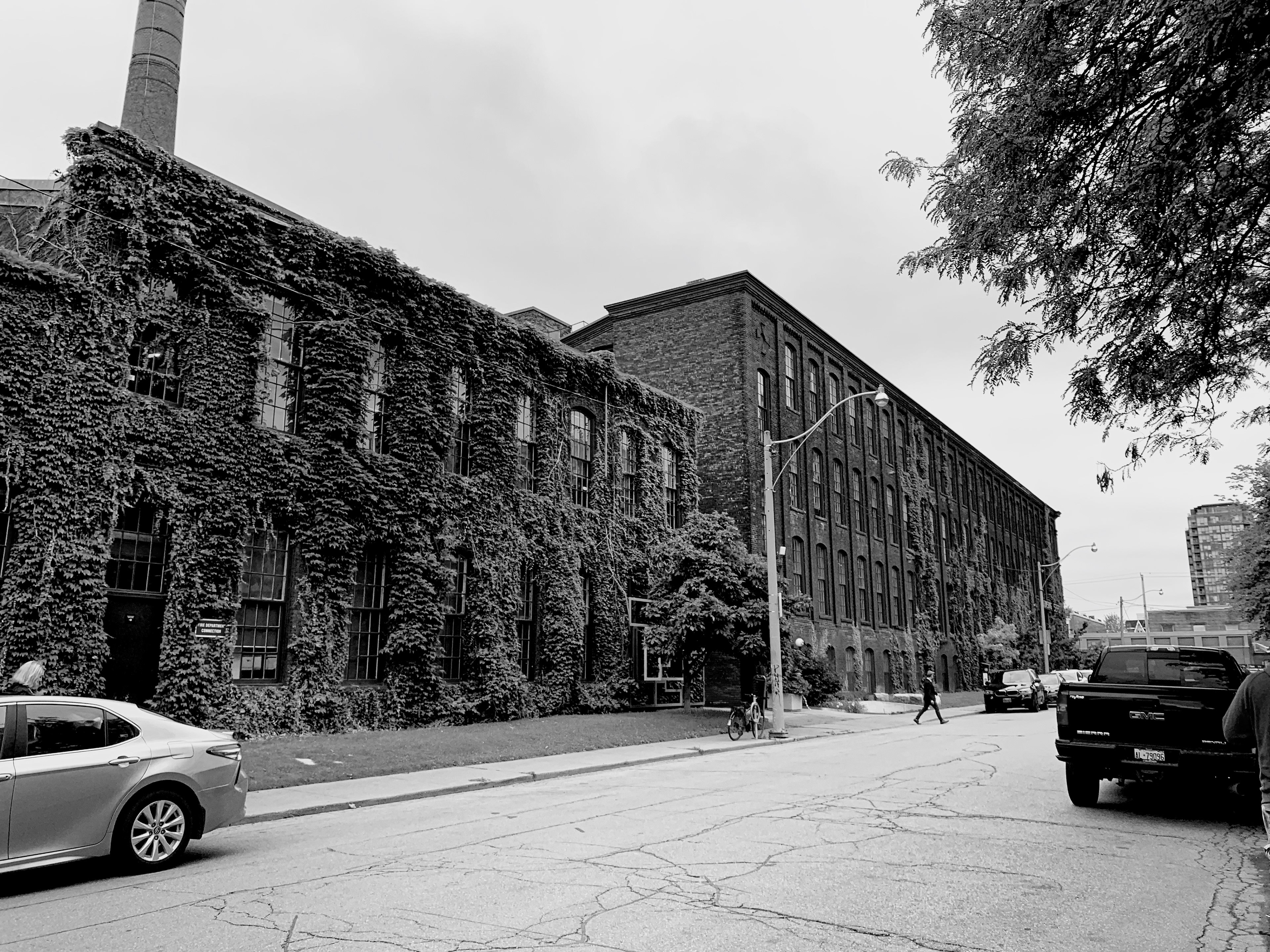
Site
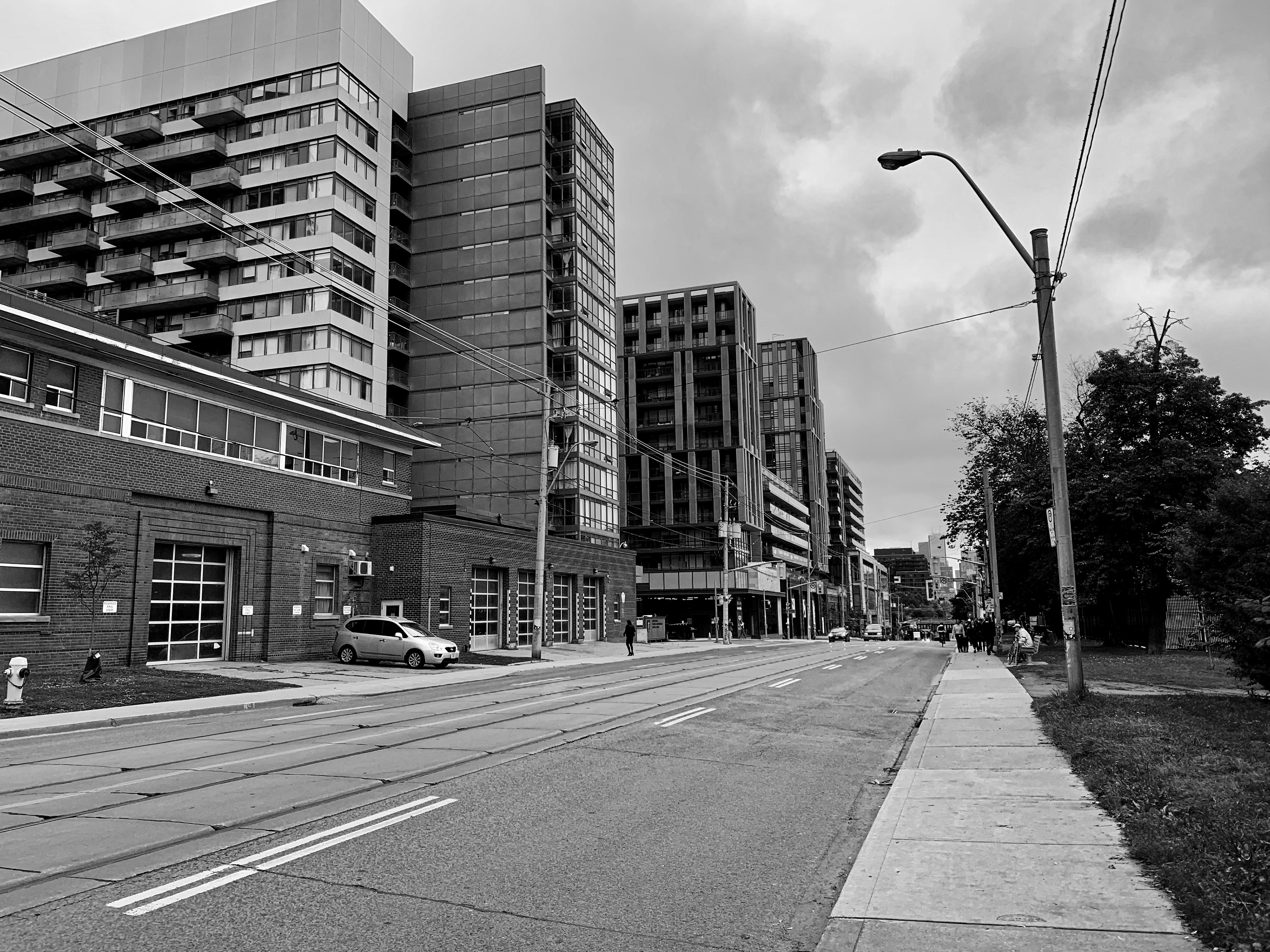
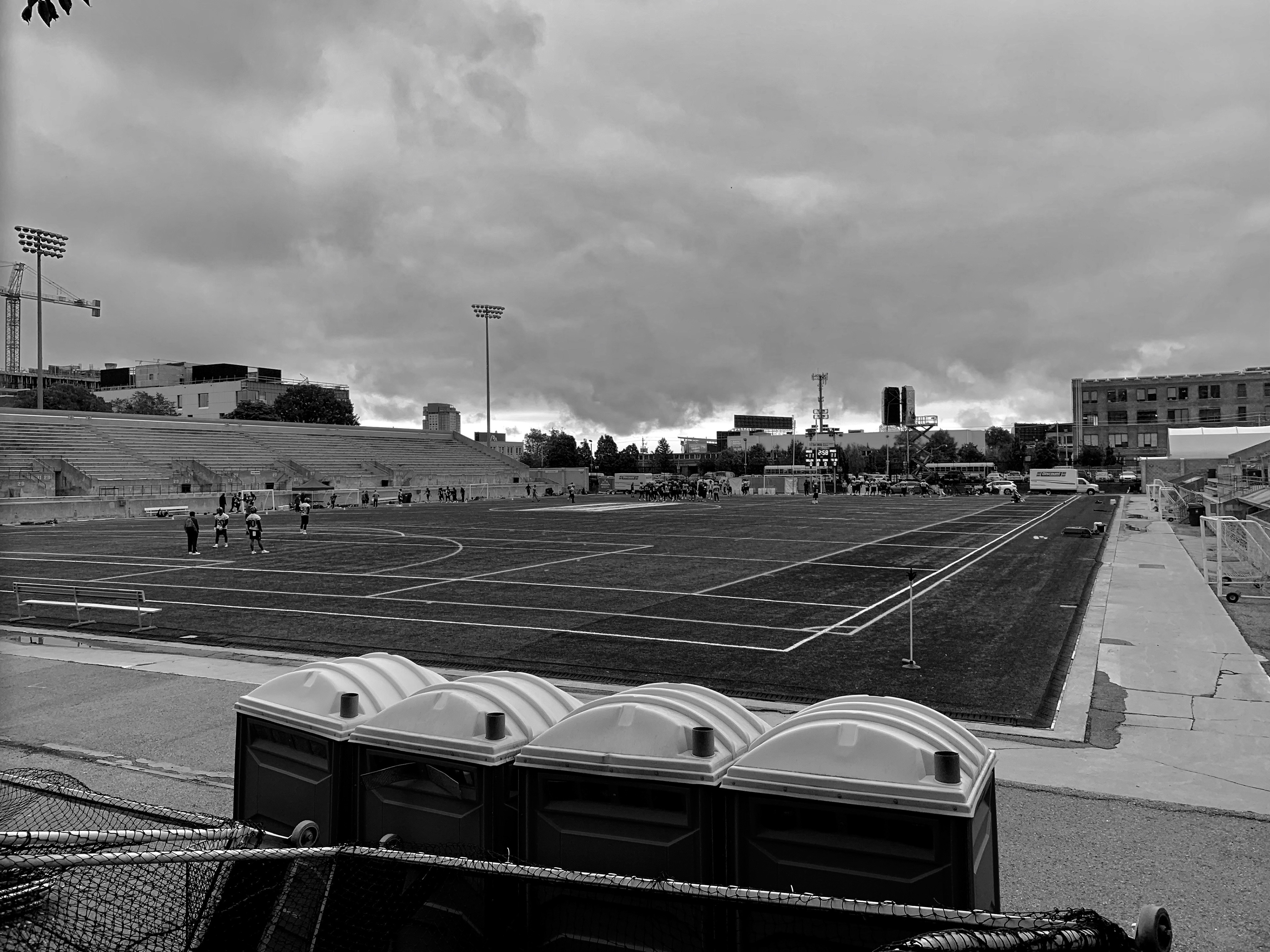

Site Research:
Situations:
Pre design phase depiction of what I thought my Thesis interiors may look like.
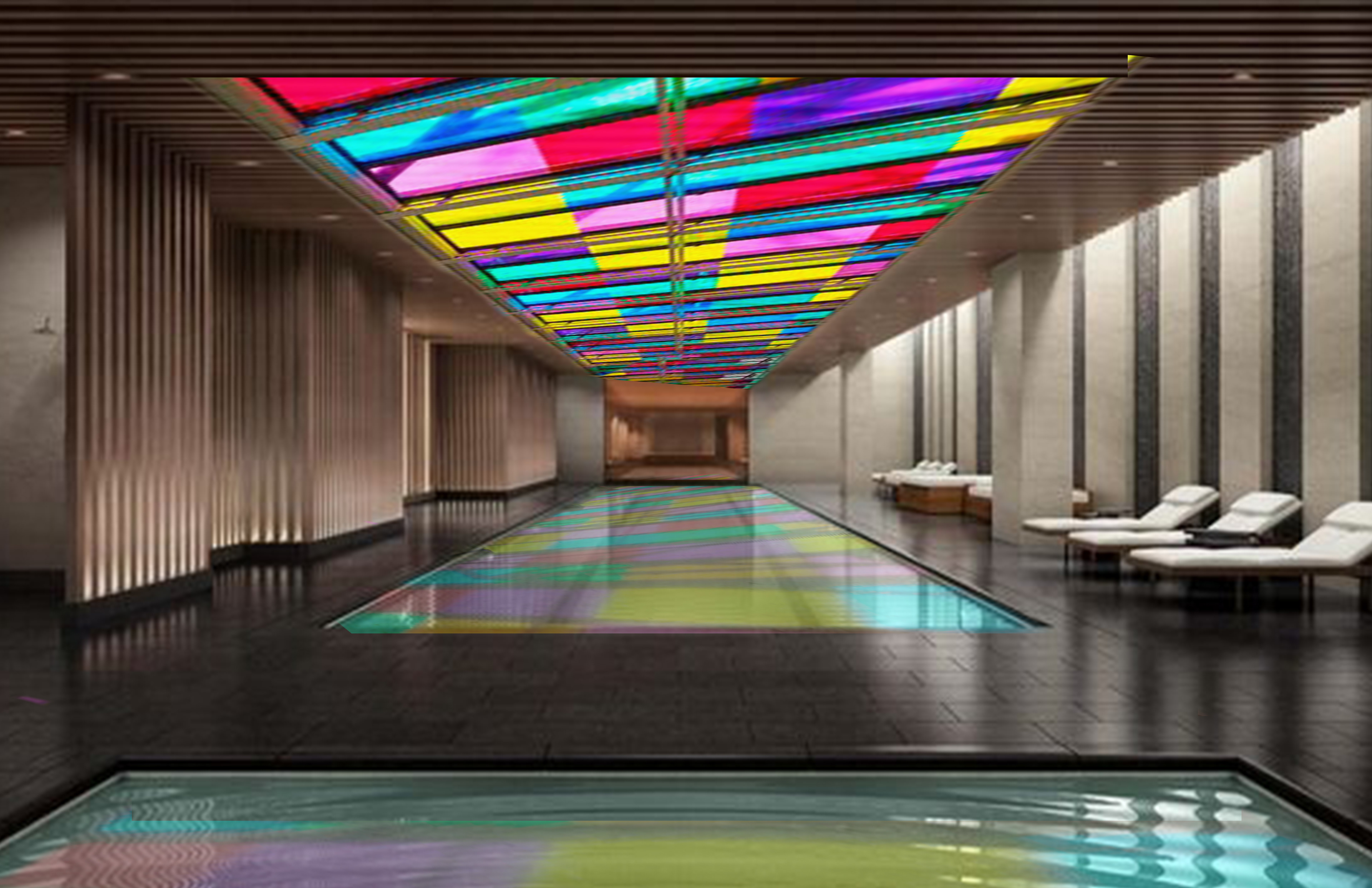
Basement Swimming Pool

Main Lobby Reception
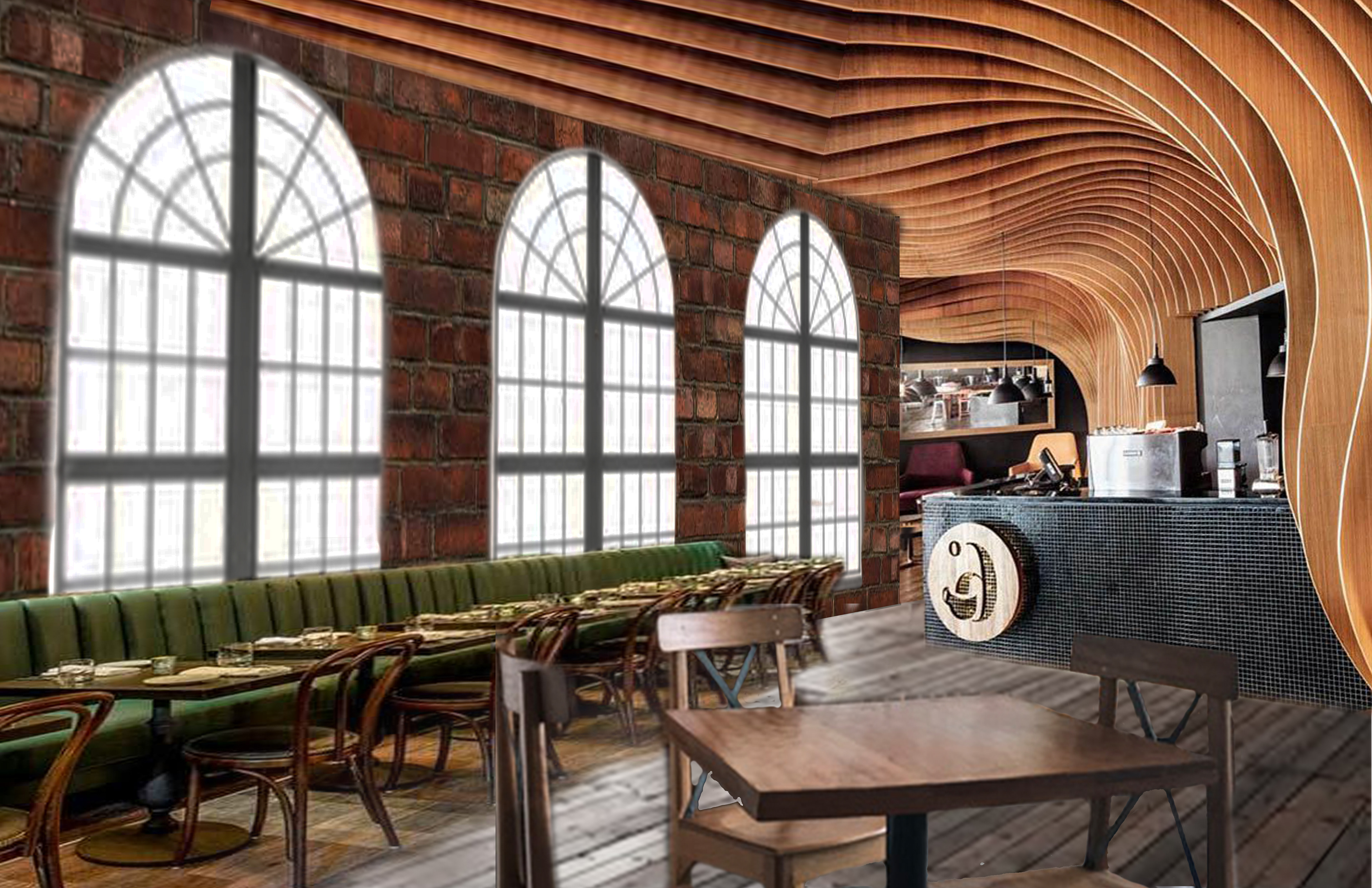
Cafe
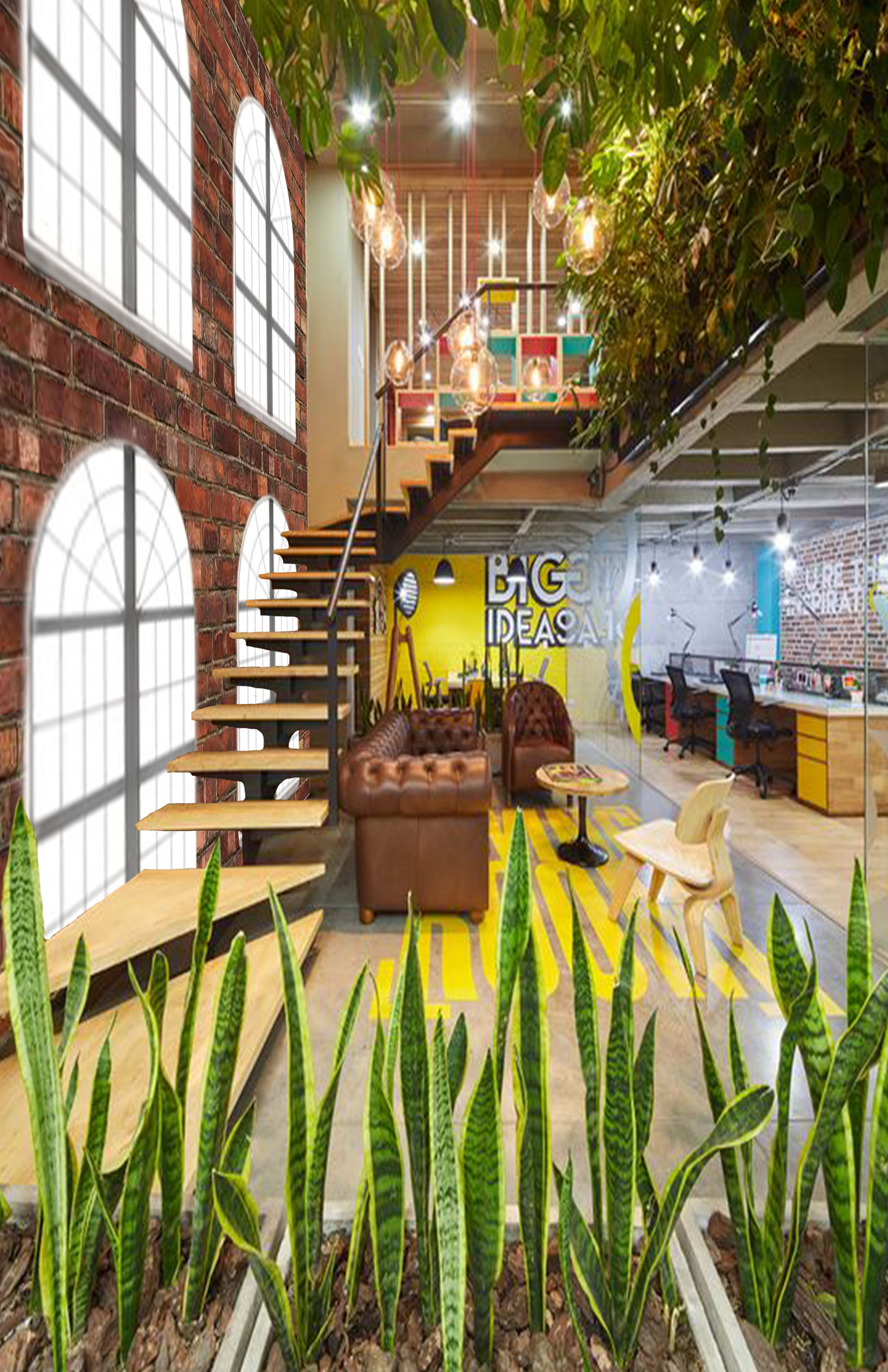
Residence Lounge
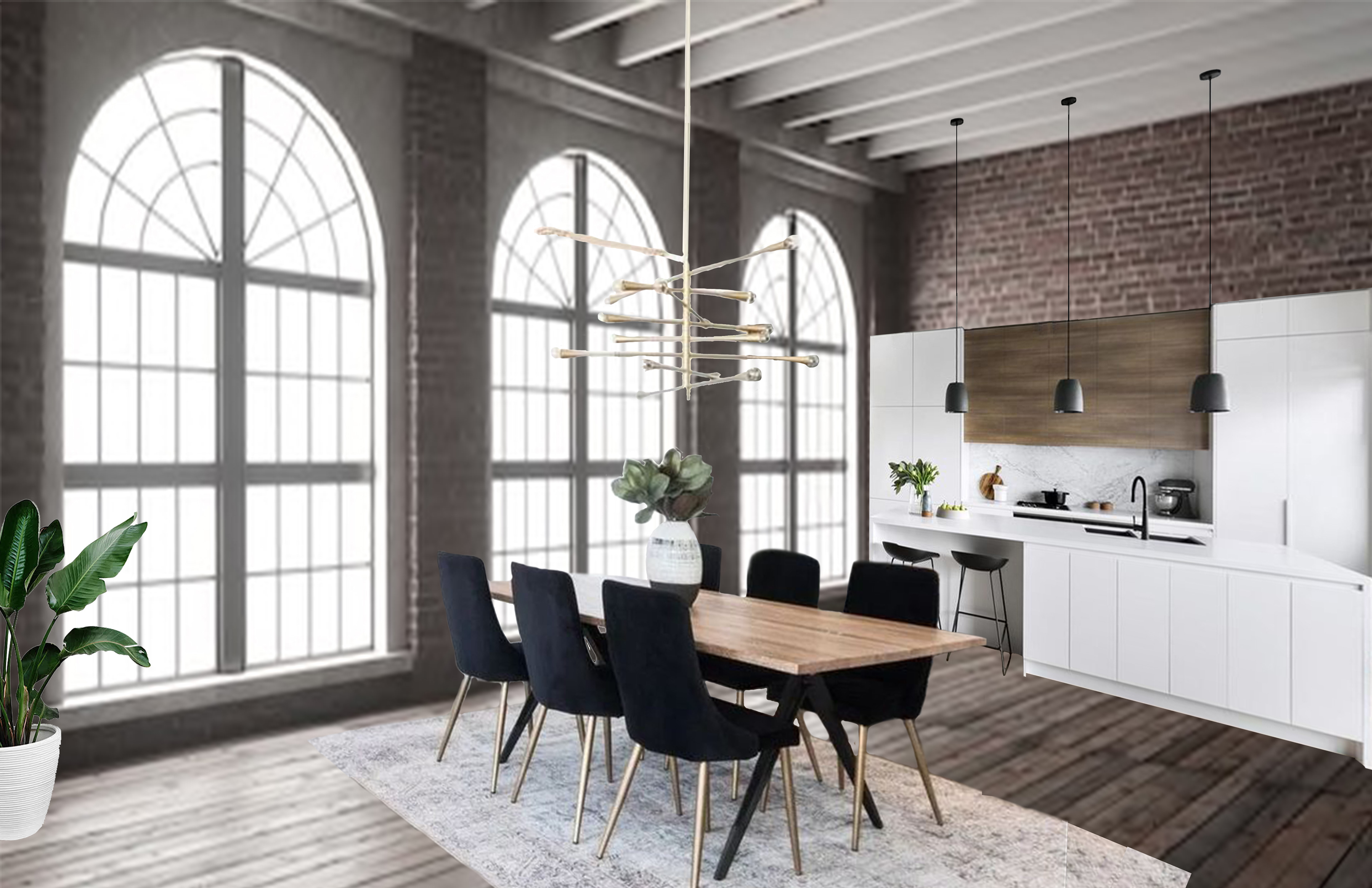
Residence Unit Kitchen and Dining
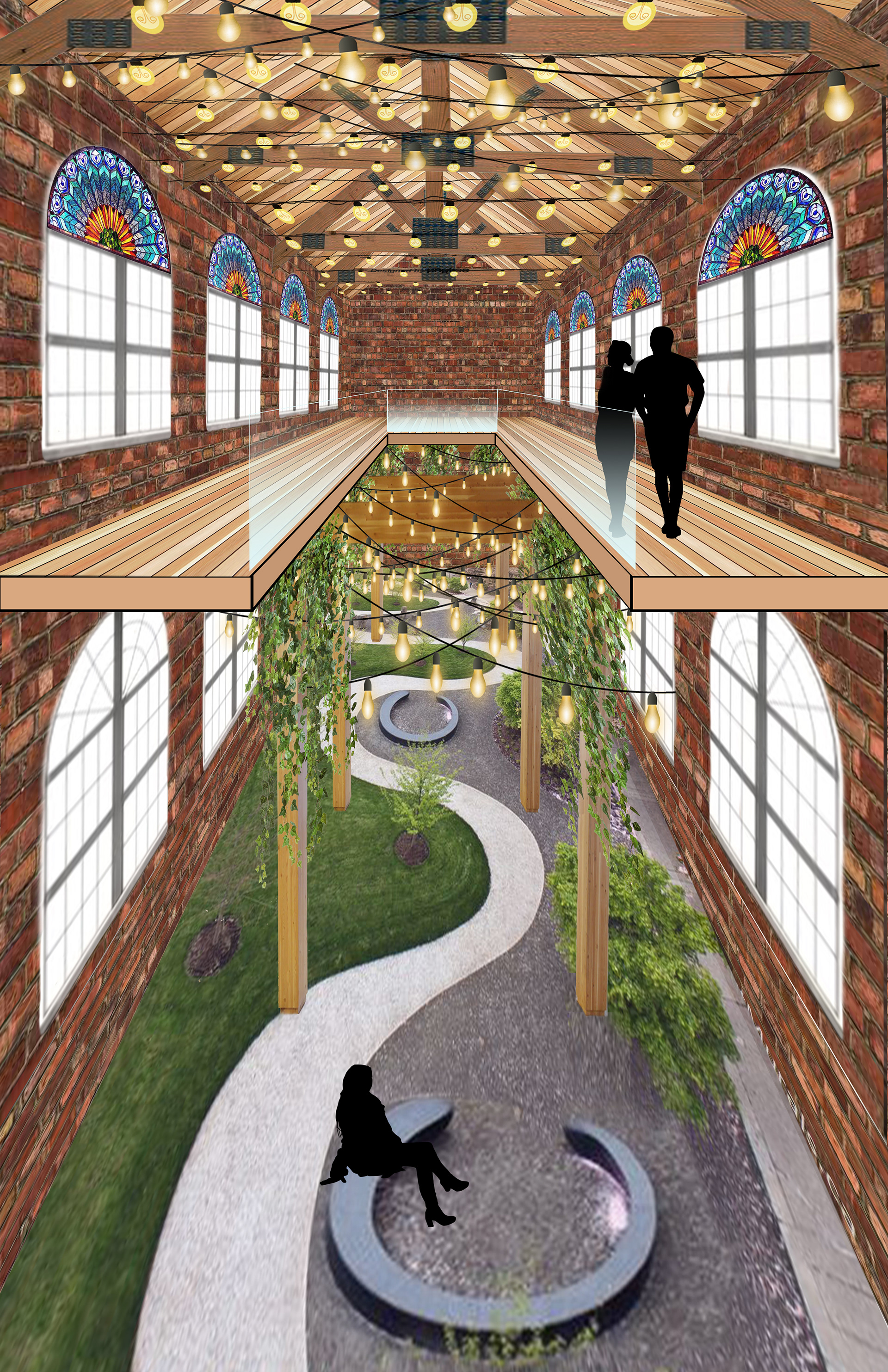
5th Floor Indoor Garden
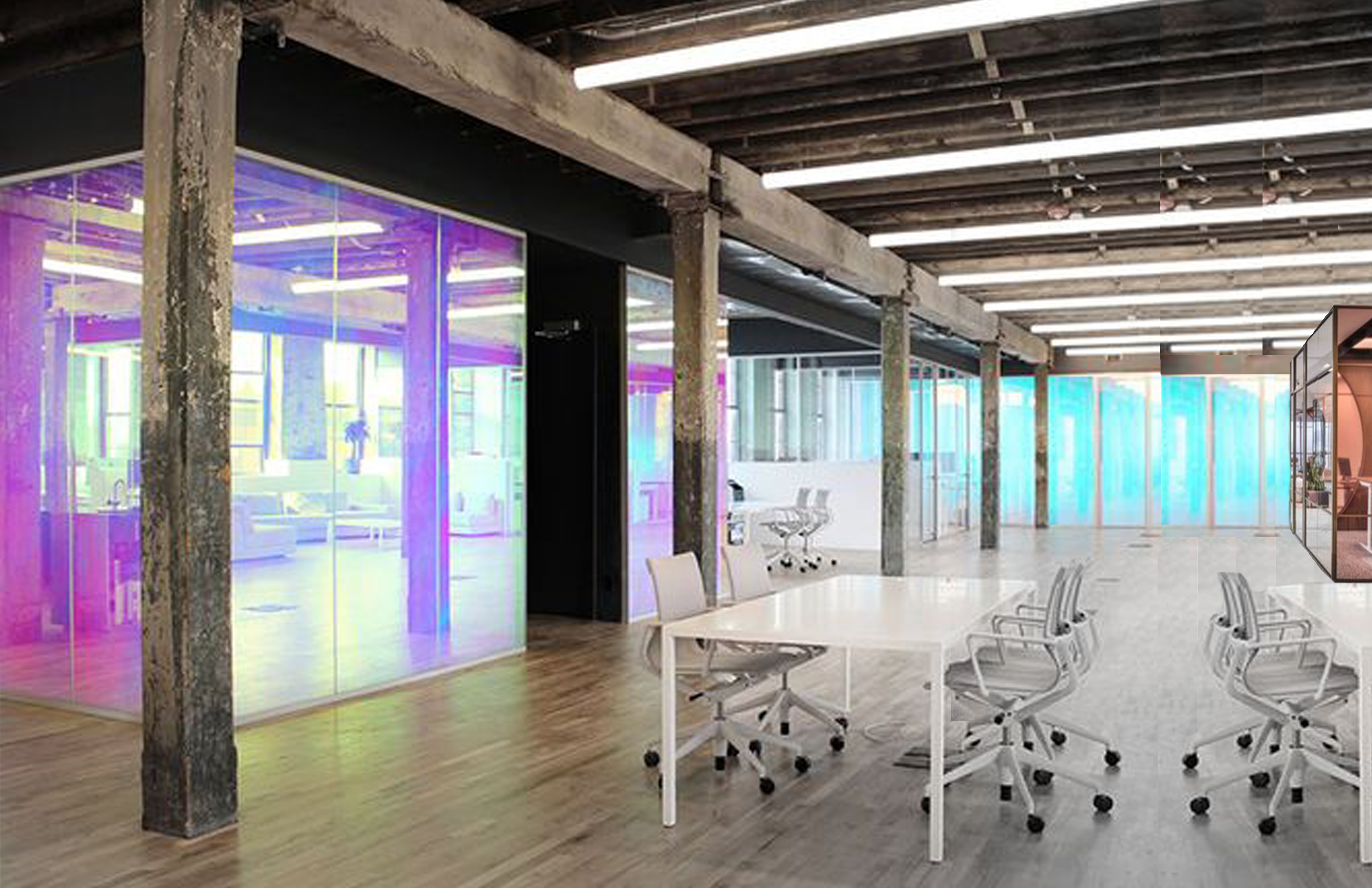
Study Space
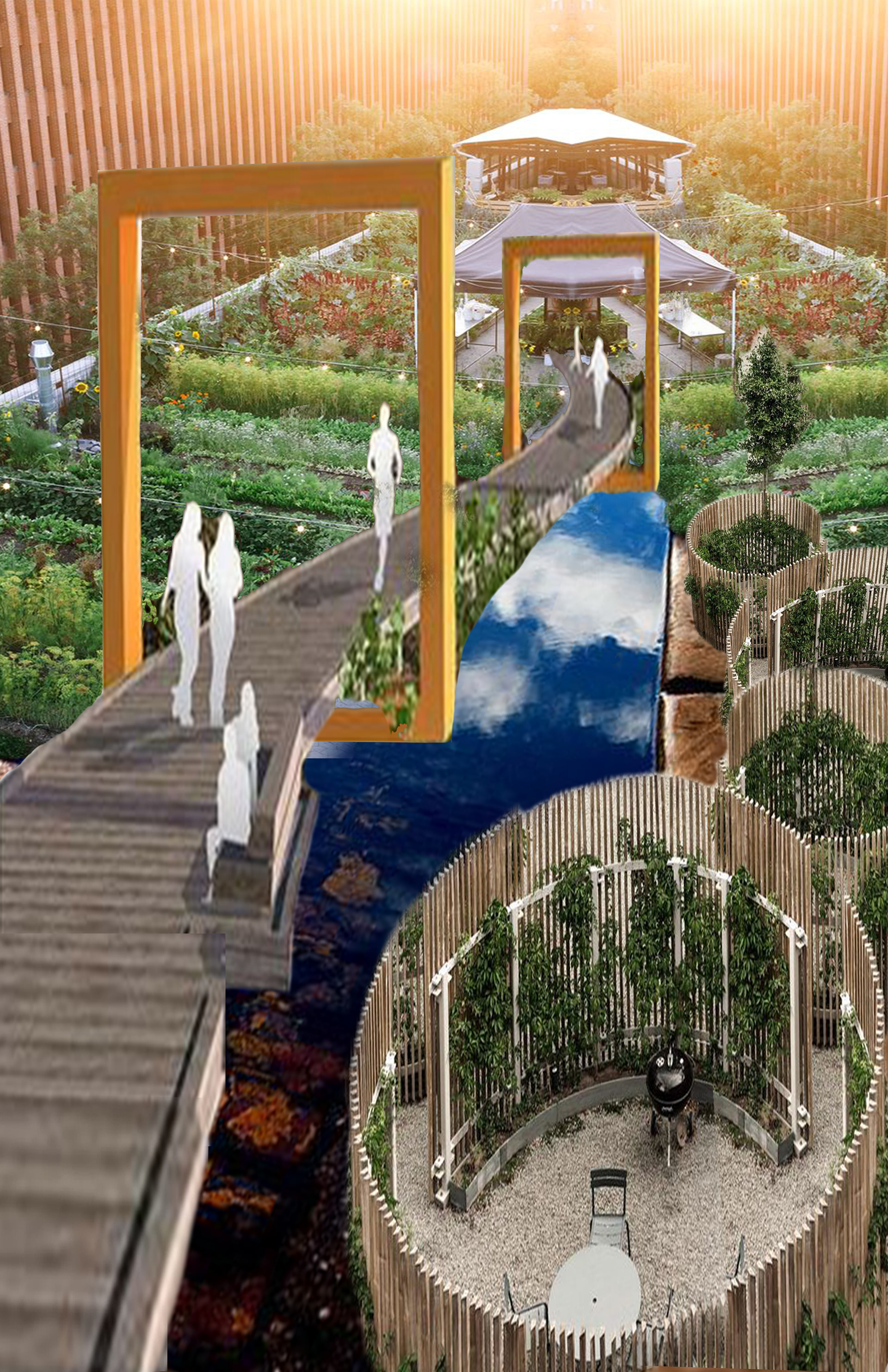
Rooftop Community Garden
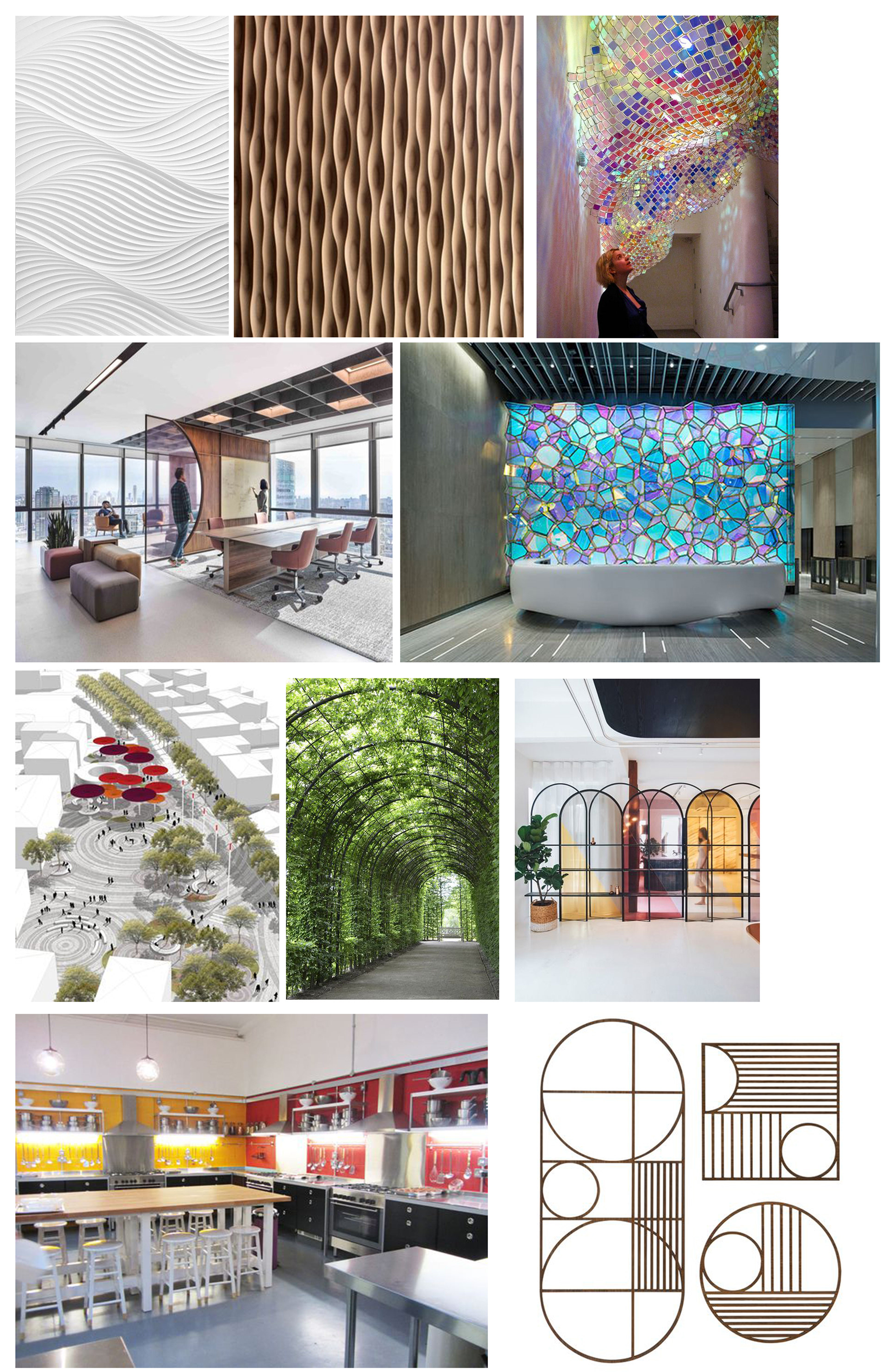
Inspirational Images and Materiality
Concept Model:
My thesis is based on the incorporation of multi-tenant, co-living residential housing. A co-living facility with universal designed and interior design at its core. My concept embraces Flow, Flexibility, Framing, Transparency and Community which are all attributes that apply towards my thesis. I believe flow, flexibility and transparency go hand in hand and complement each other. Water colour embodies flow, flexibility, transparency, creative freedom, space, diversity, density as well as colour and texture. To me the more pigmented and colorful an area of watercolor is, reflects the density of space and diversity. The more washed out an area of water colour is; the more flow and open concept the space becomes. Meanwhile framing and community work cohesively to create a communal hub and a sense of being. Framing provides a basic guideline which propels a designer through their creative process. Here framing is represented through the circular forms overlaying the watercolor. Meanwhile community is a flexible framework that needs some structural support. It evolves and changes with the wants and needs of the group of individuals as well as the times. The overall feel of my thesis will embrace open, airy, warm, welcoming, inclusive and harmonious spaces that creates an atmosphere of togetherness.

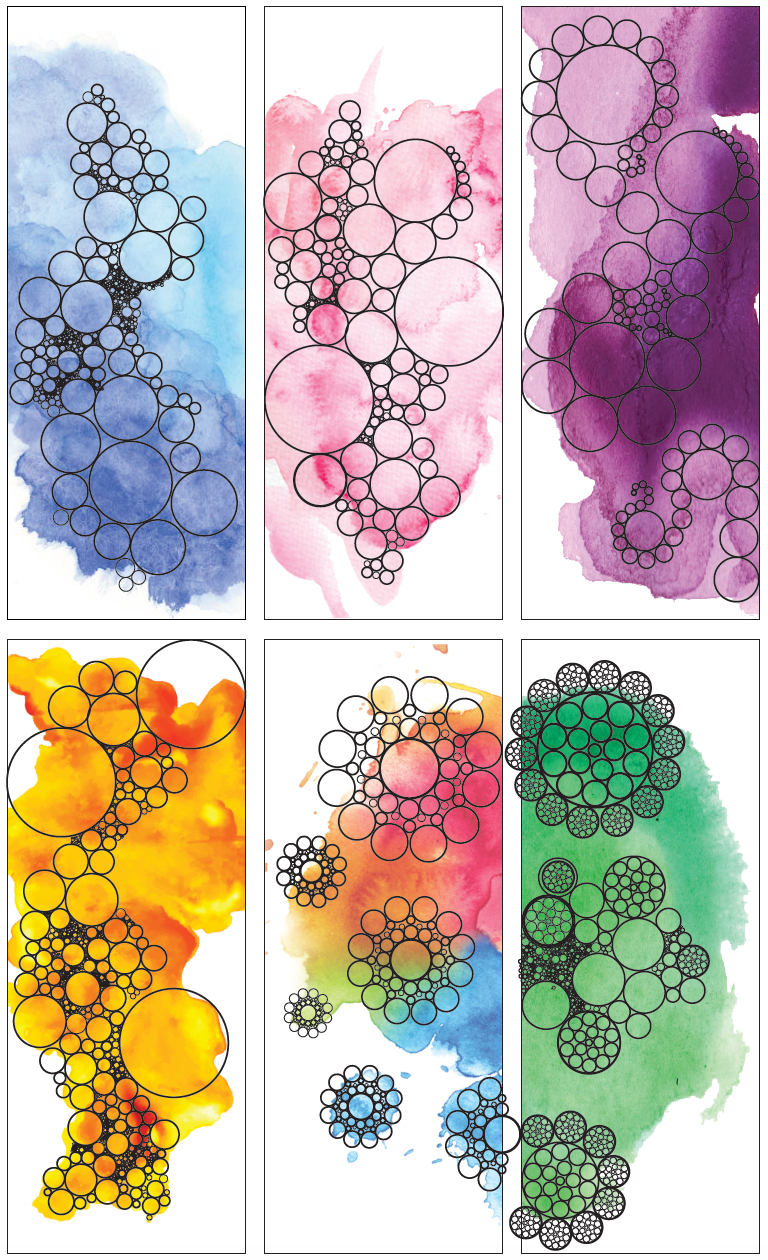
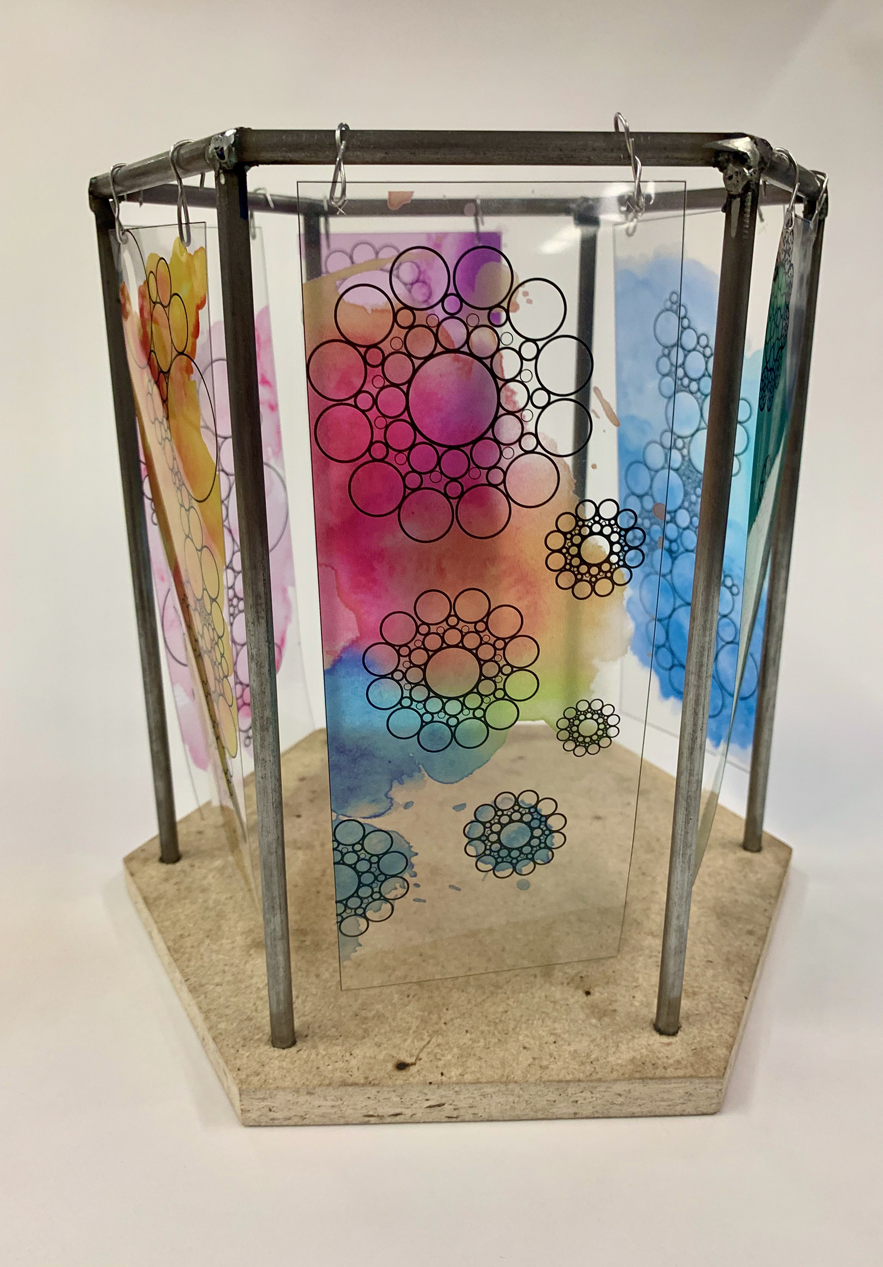
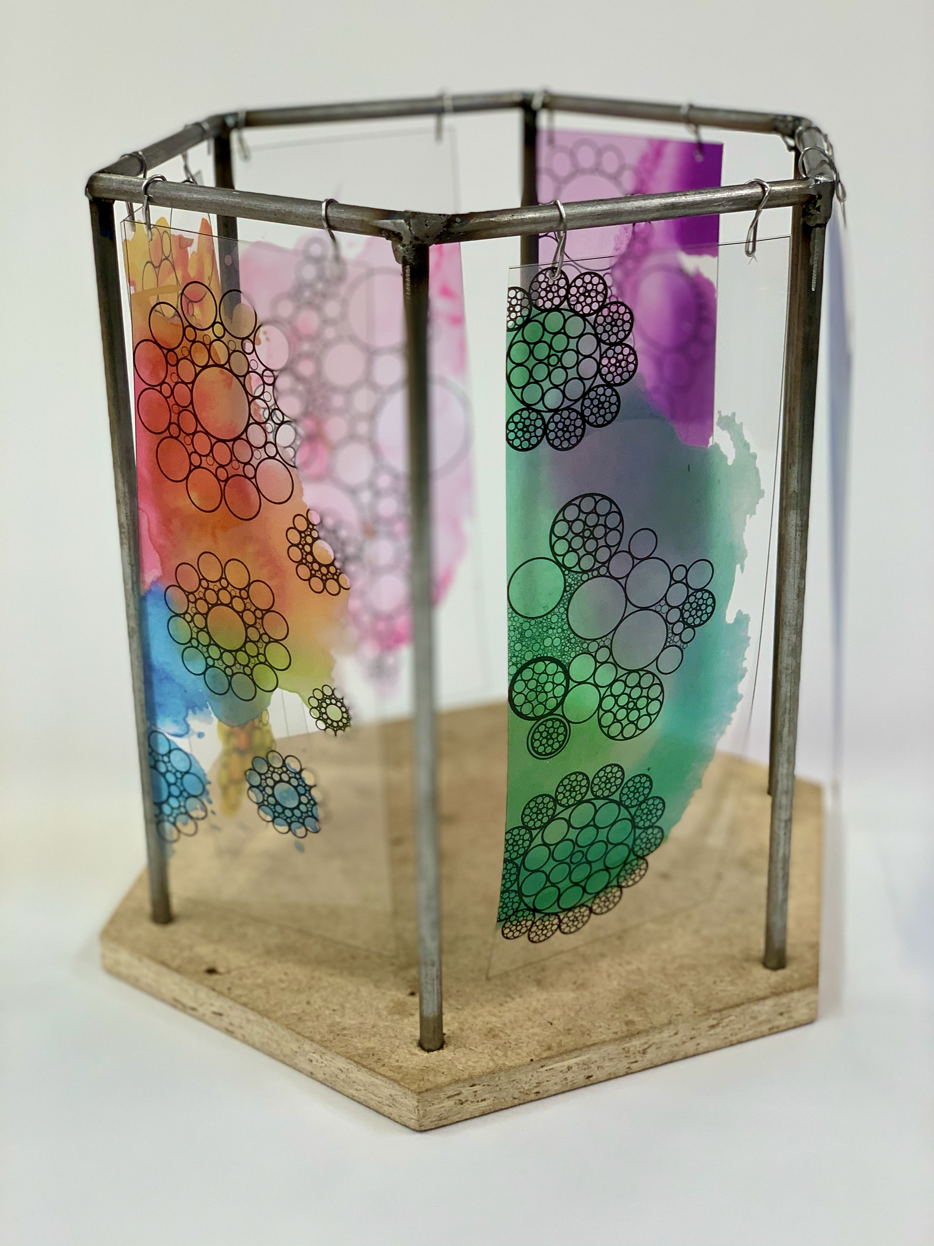
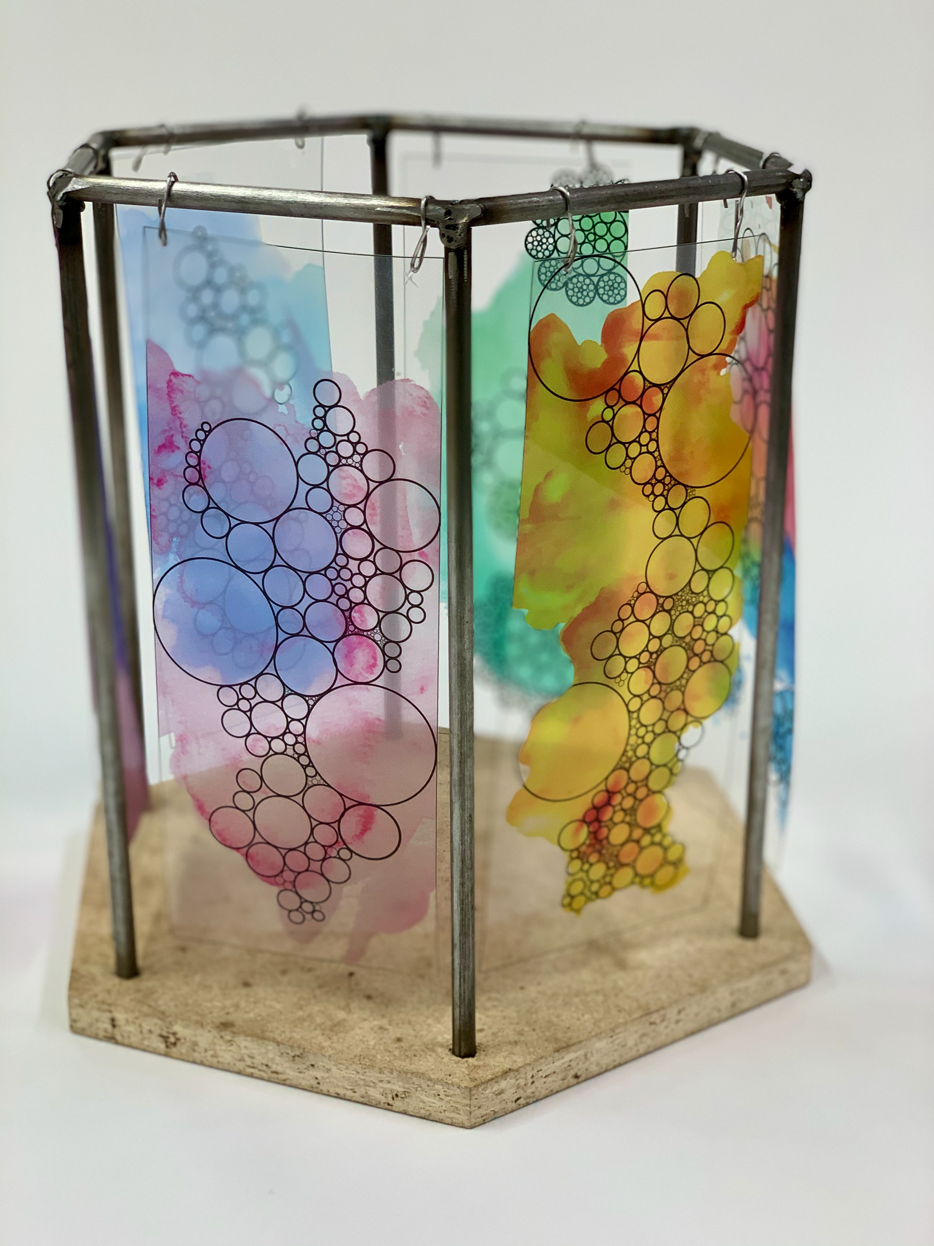
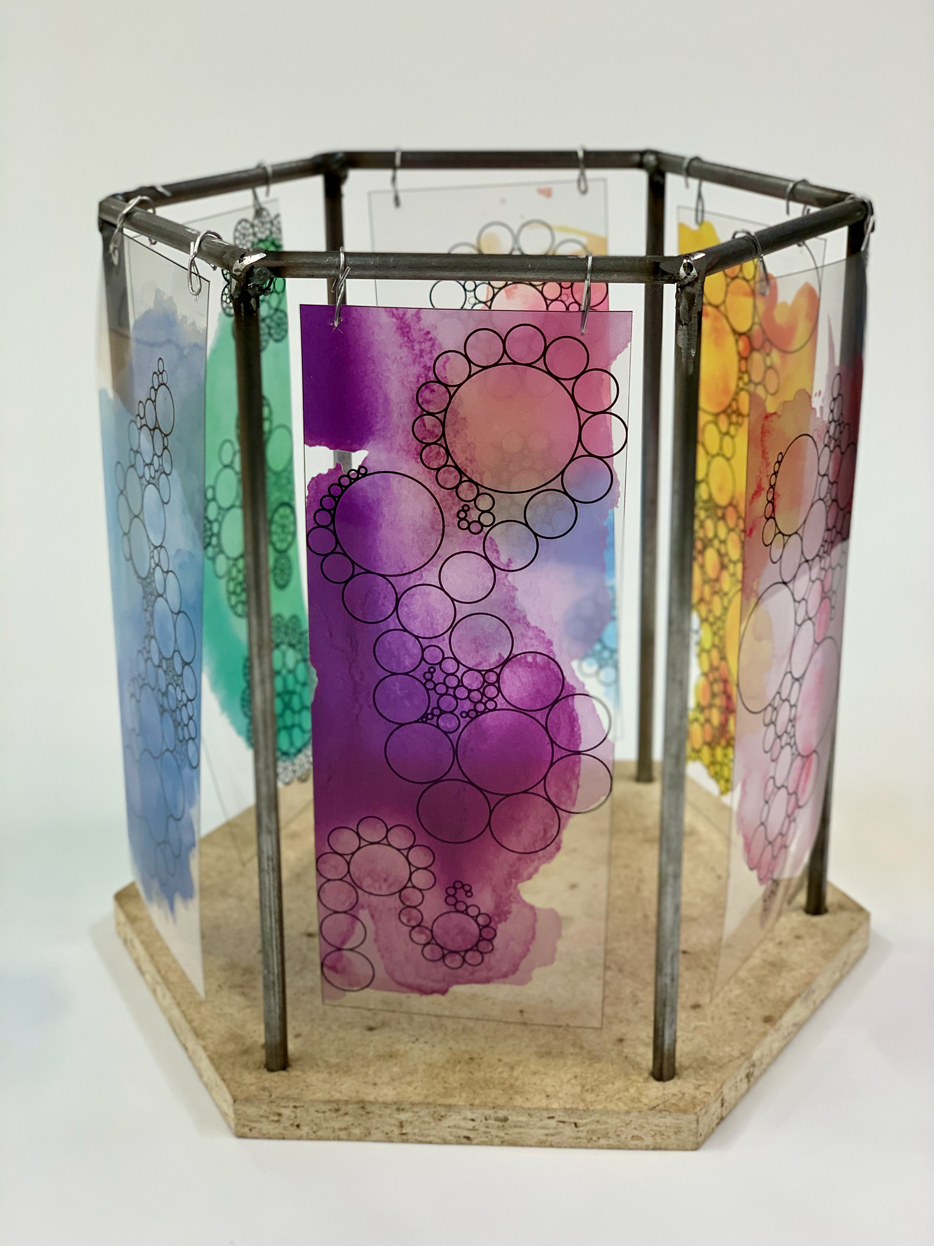

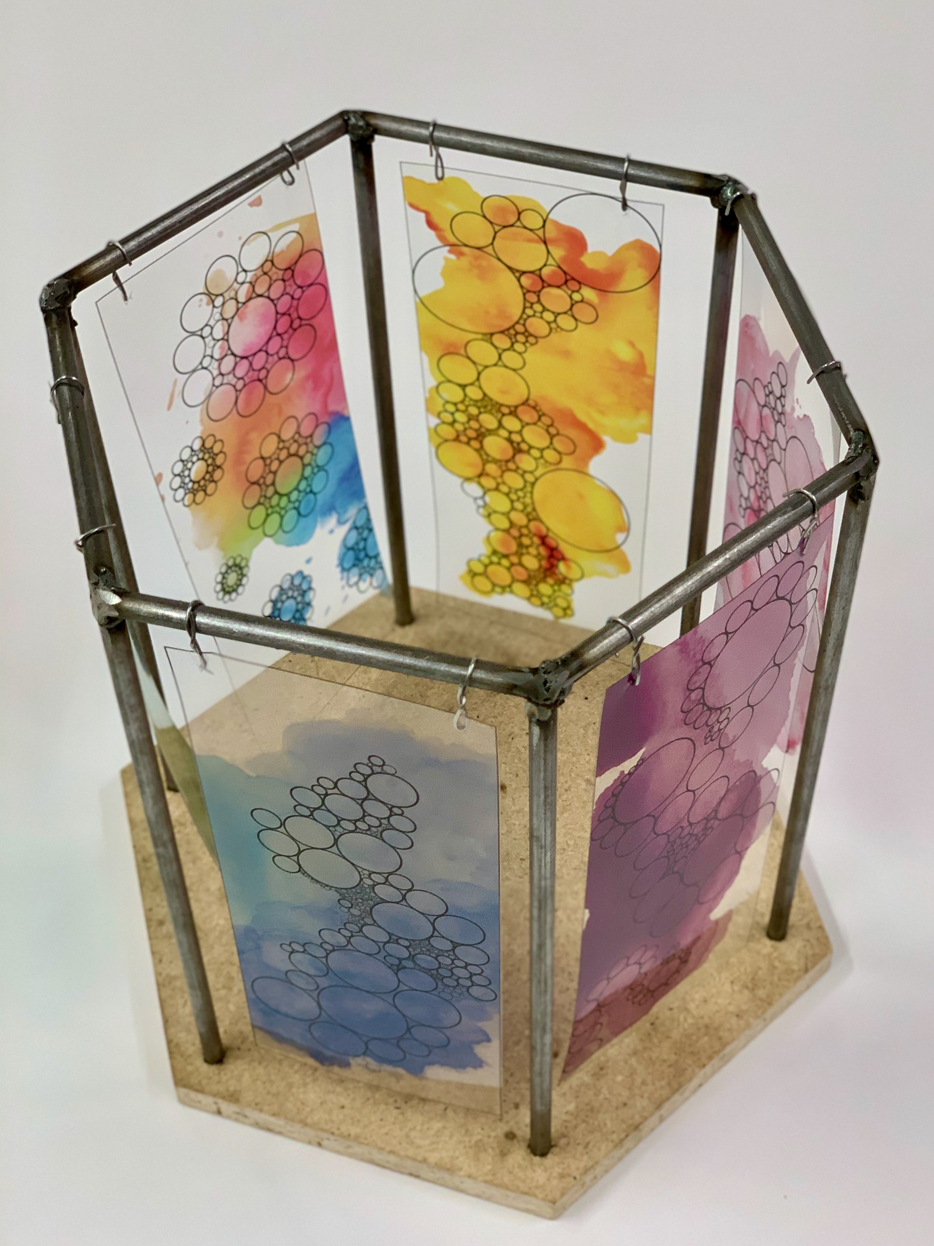
Programming:
Pre design phase excel sheet layout of approximate size/functions of spaces in the project.

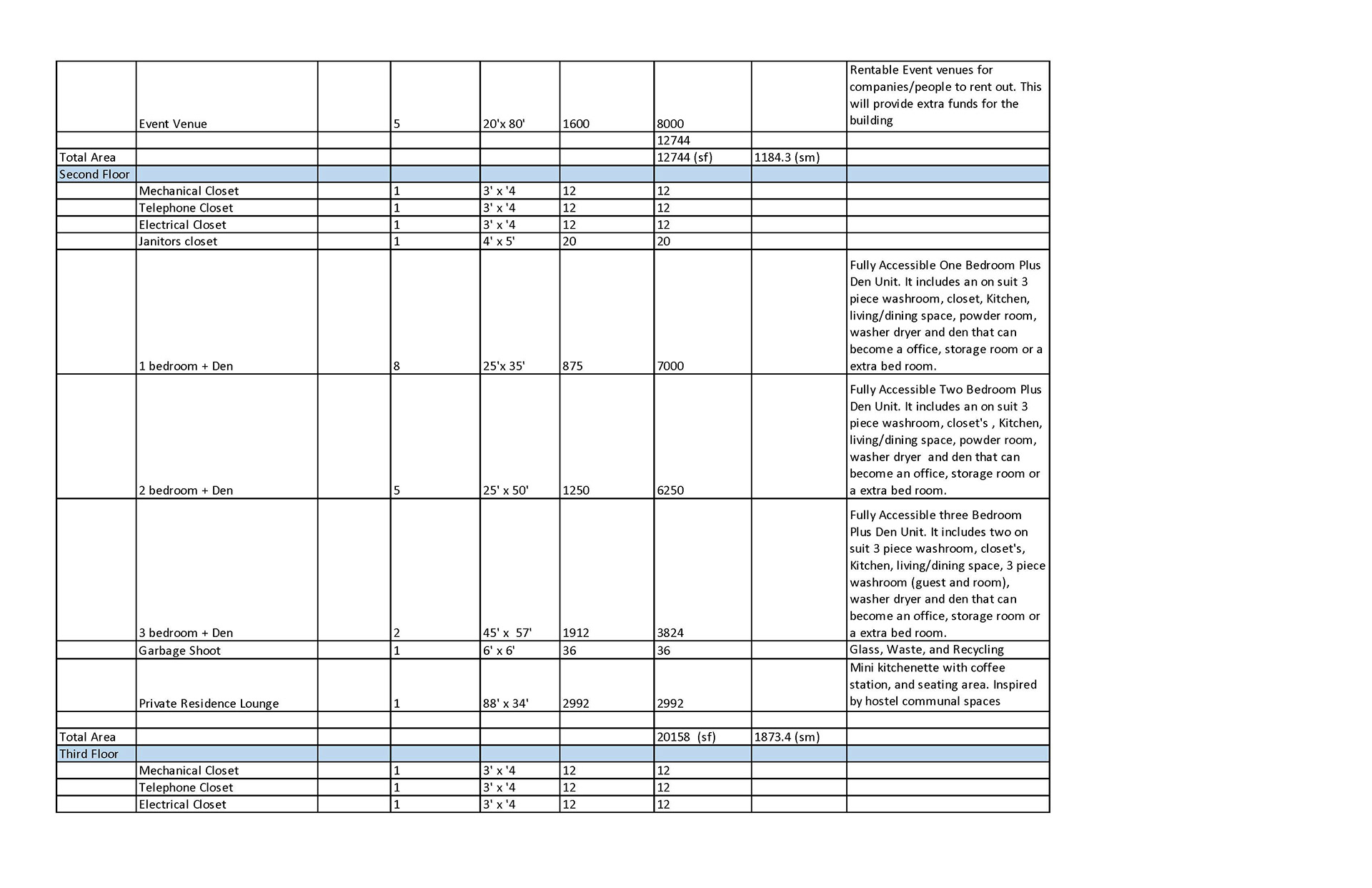

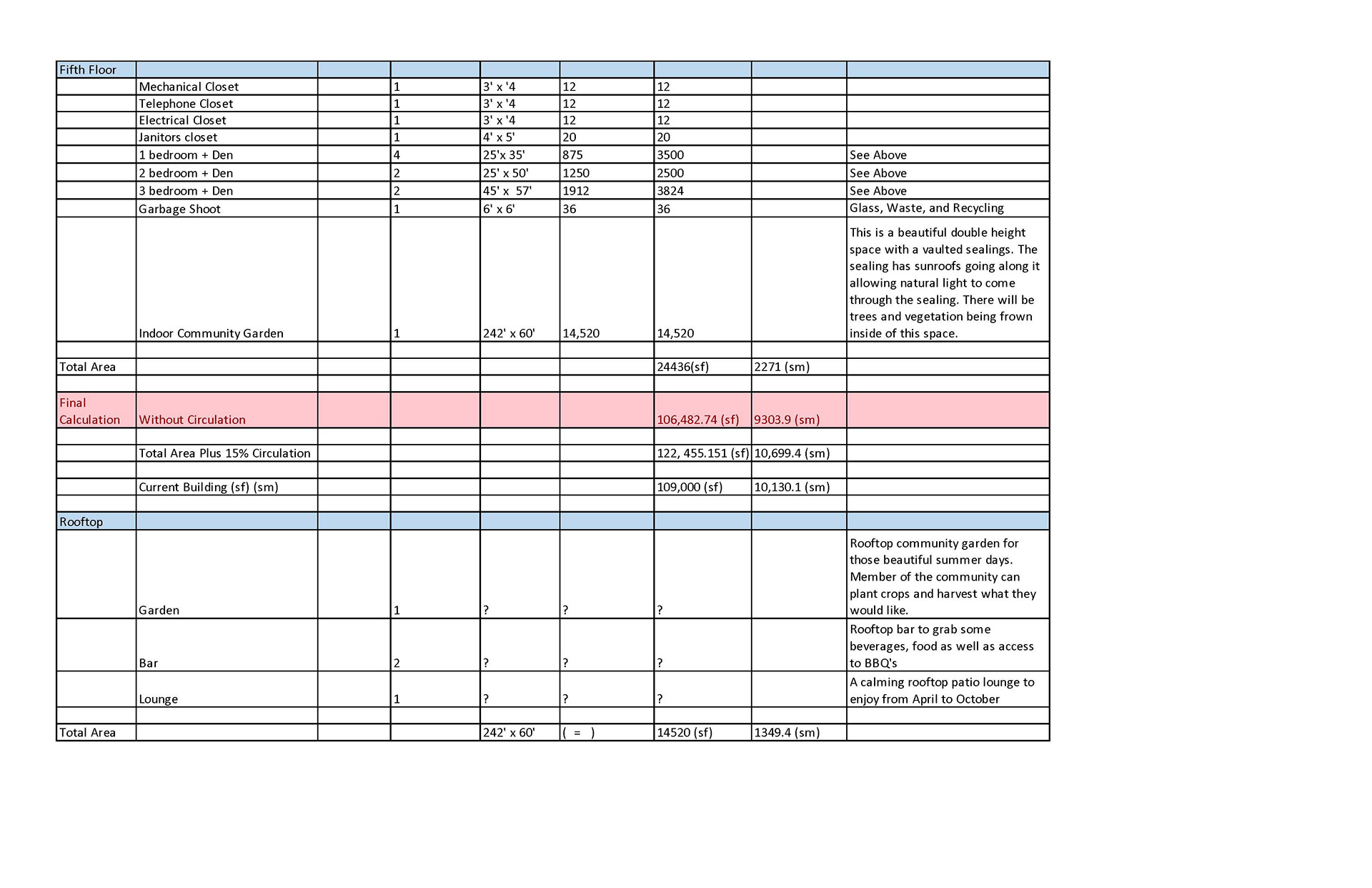
Bubble Diagraming/Zoning:
Playing around with the layout of the building.
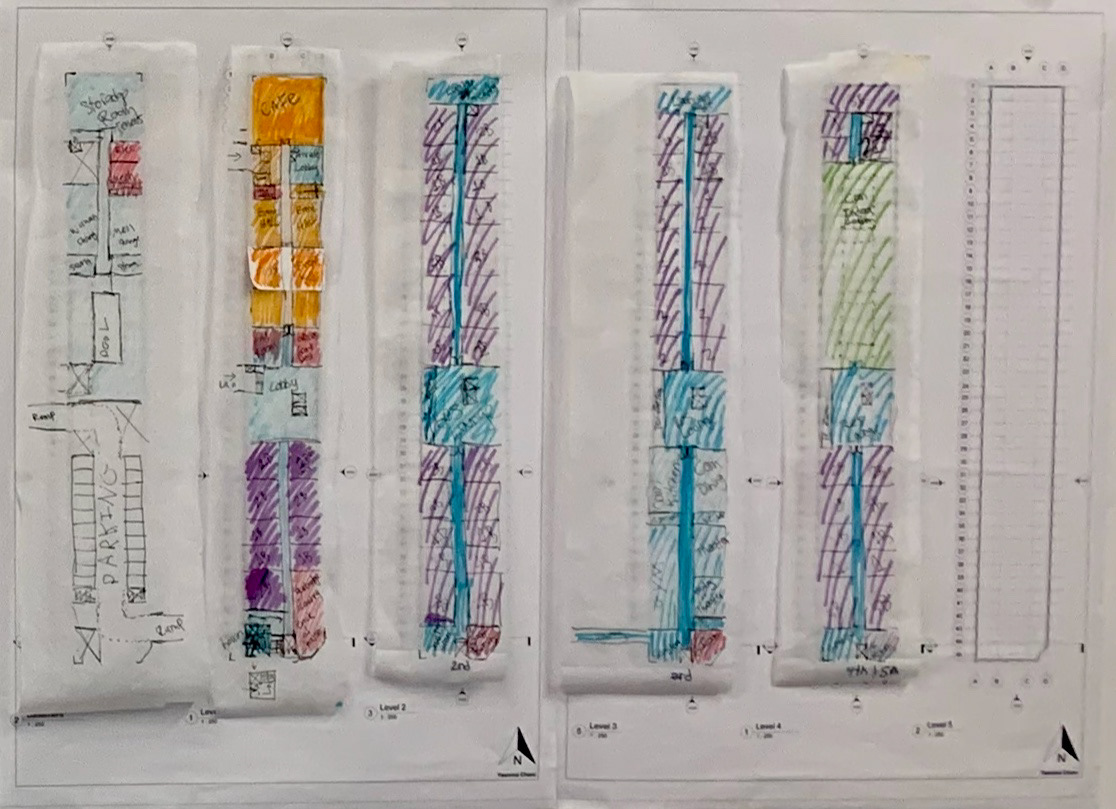
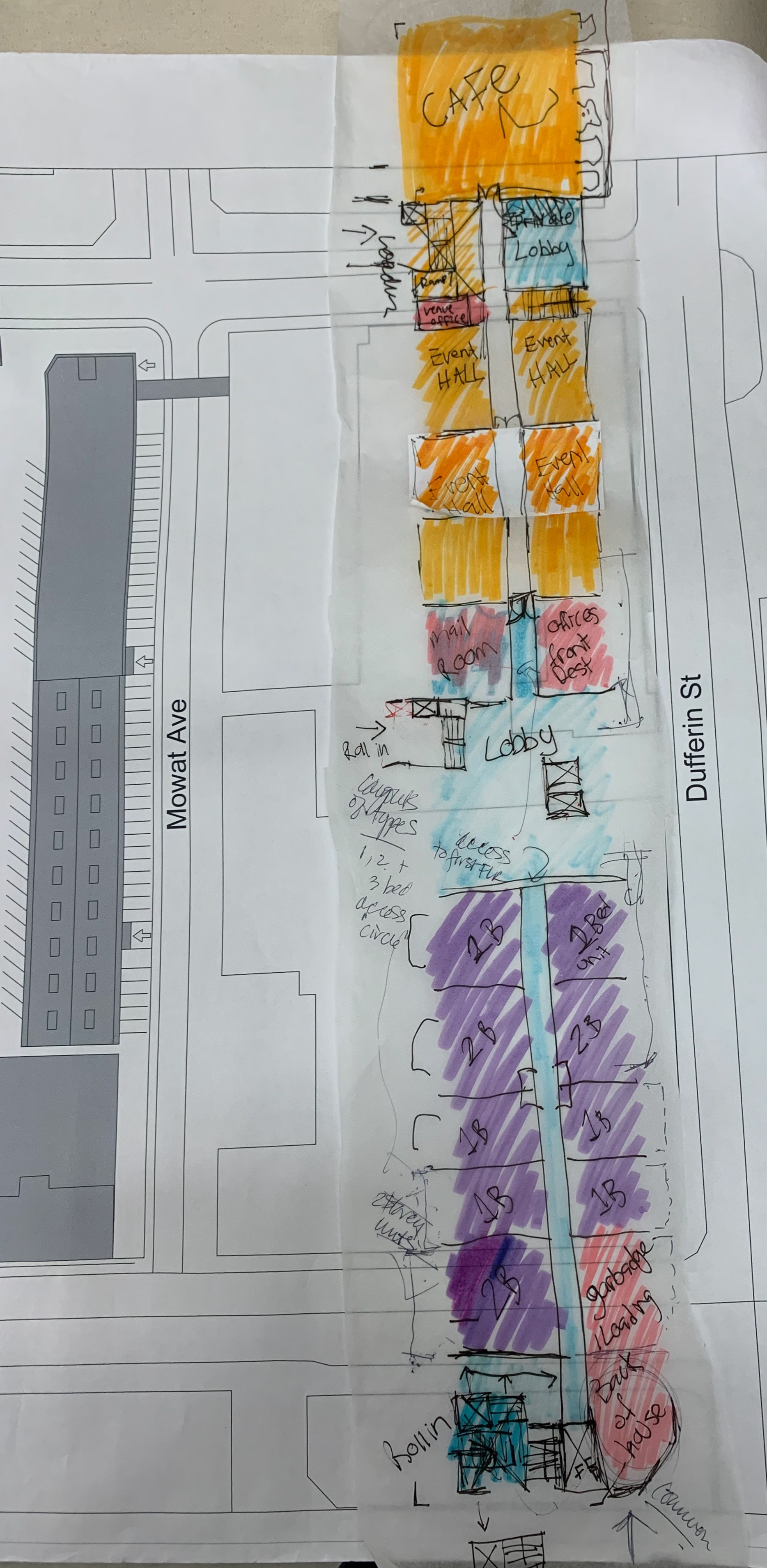

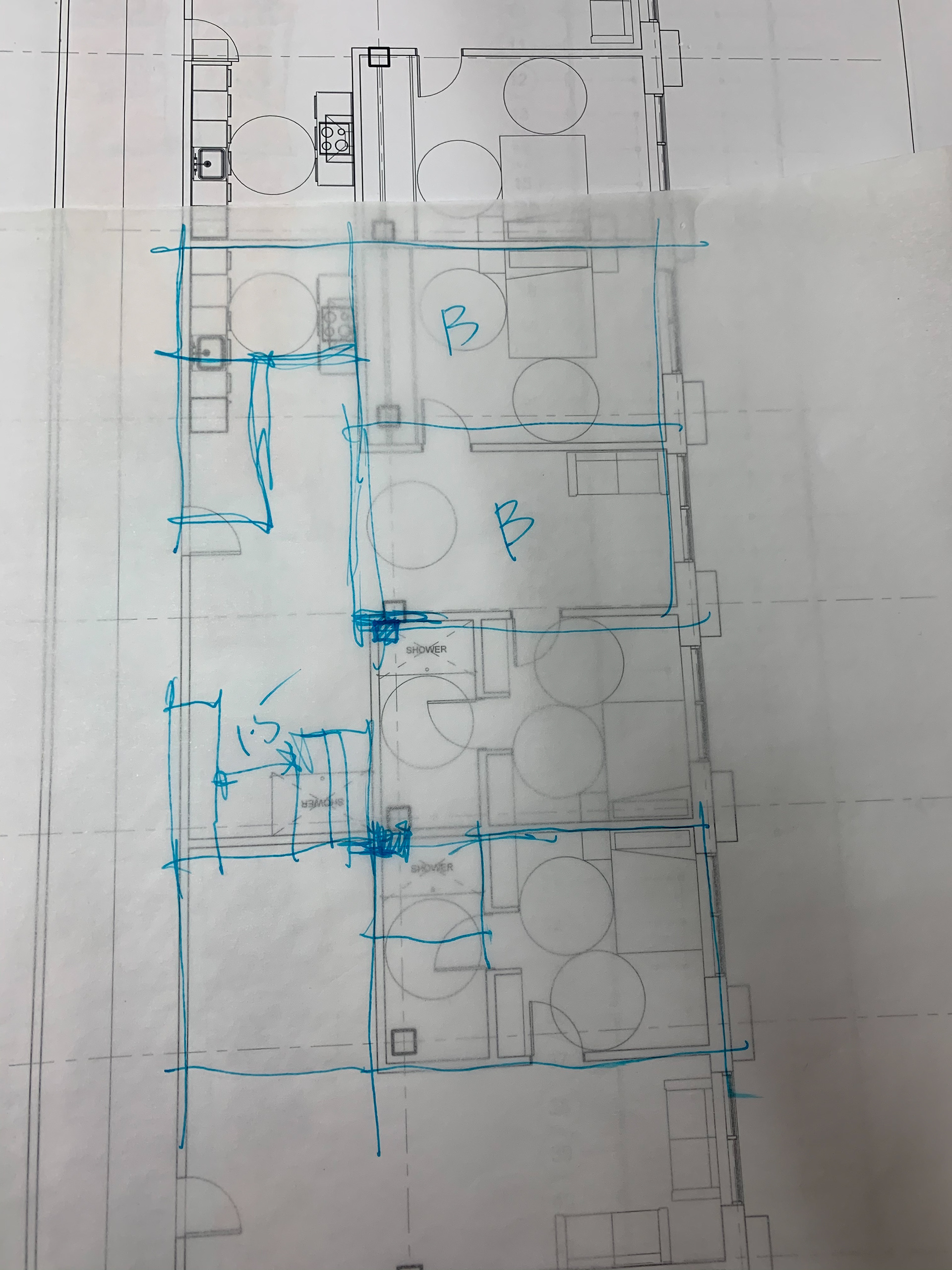
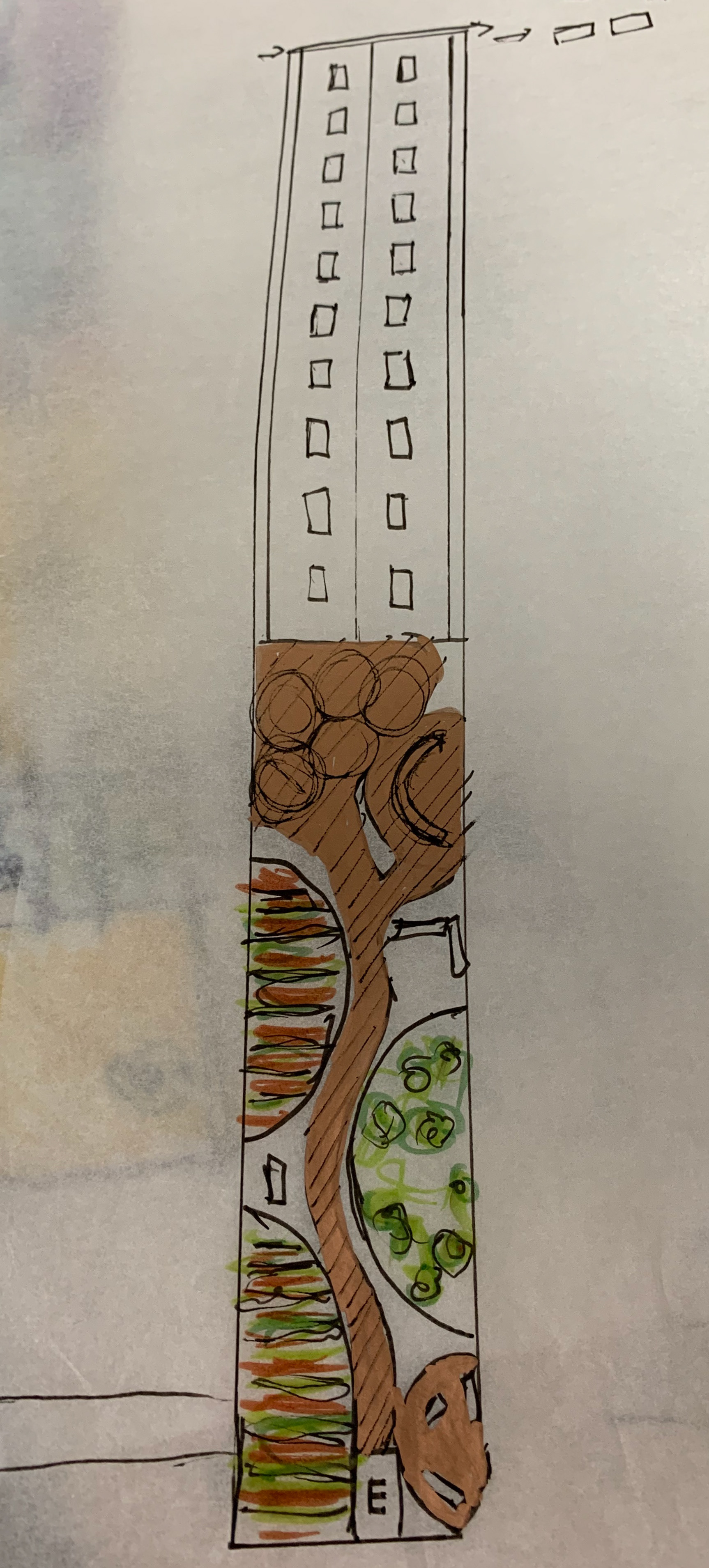
Final Submission:
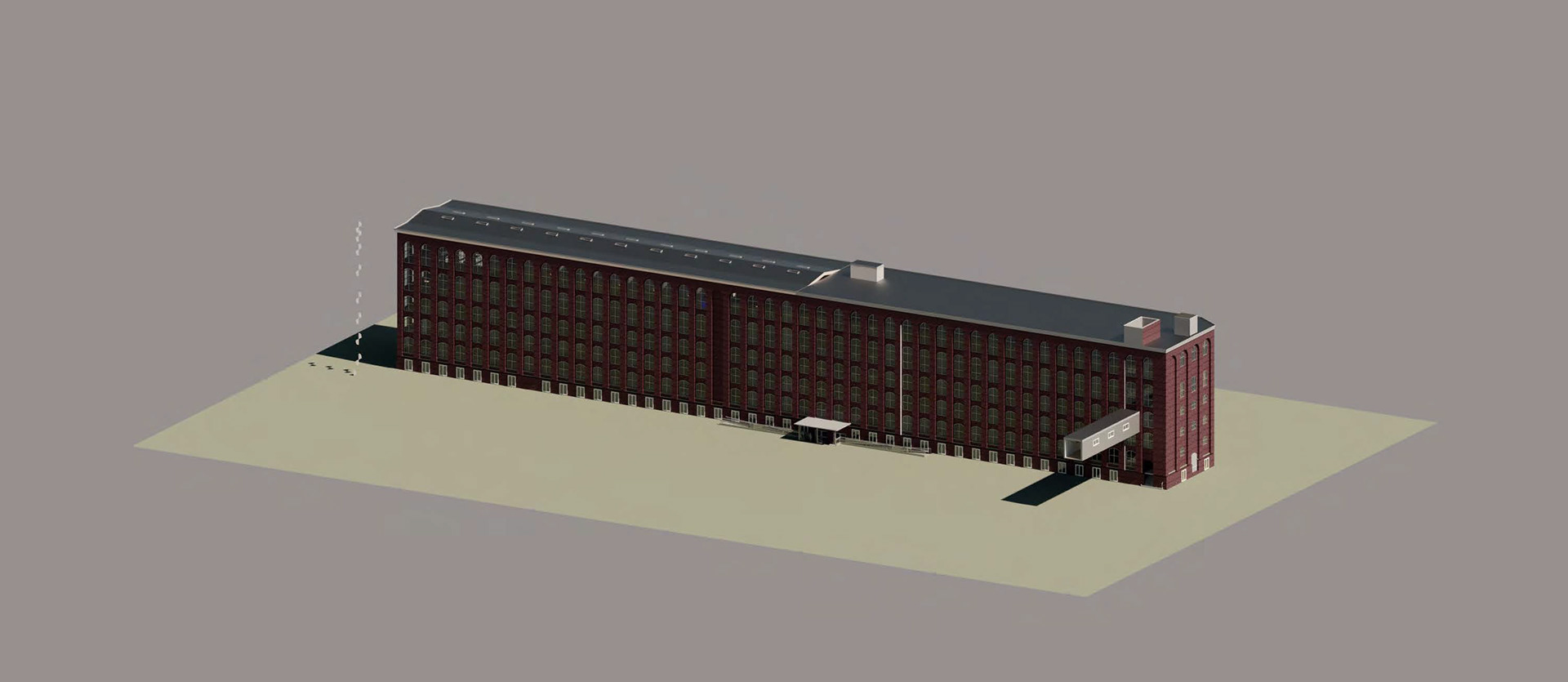
Toronto Carpet Factory Residence
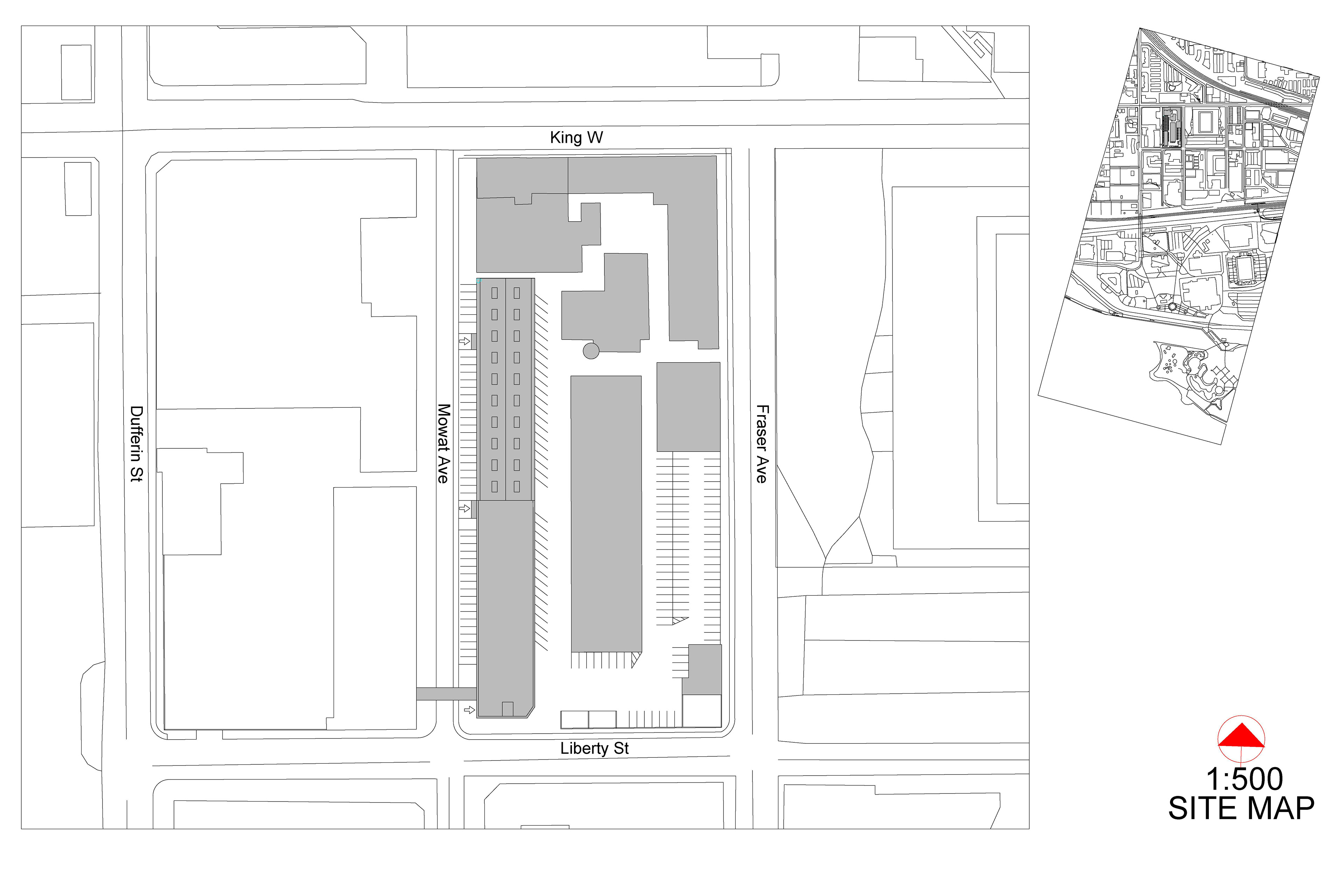
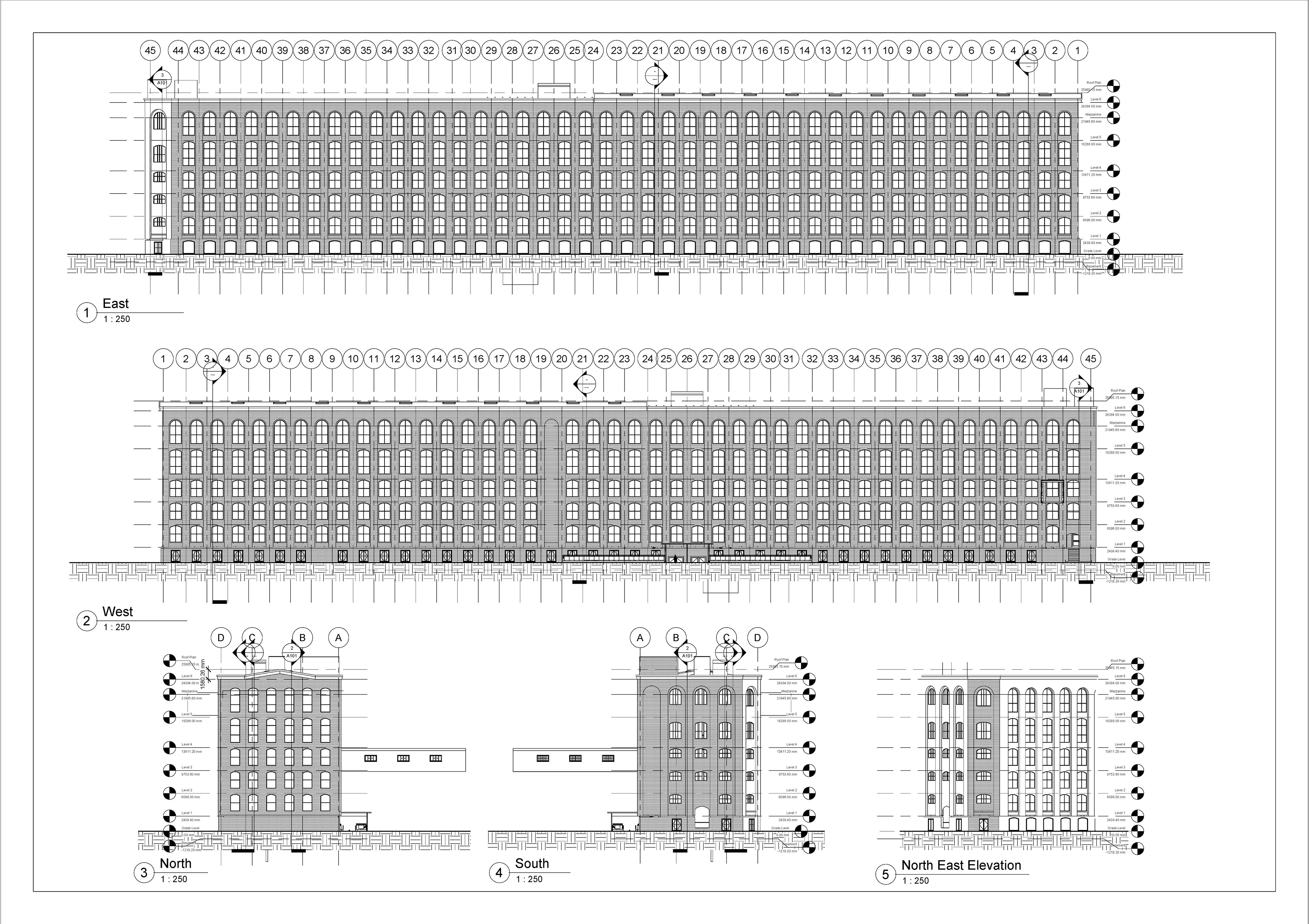
Elevations

Sections
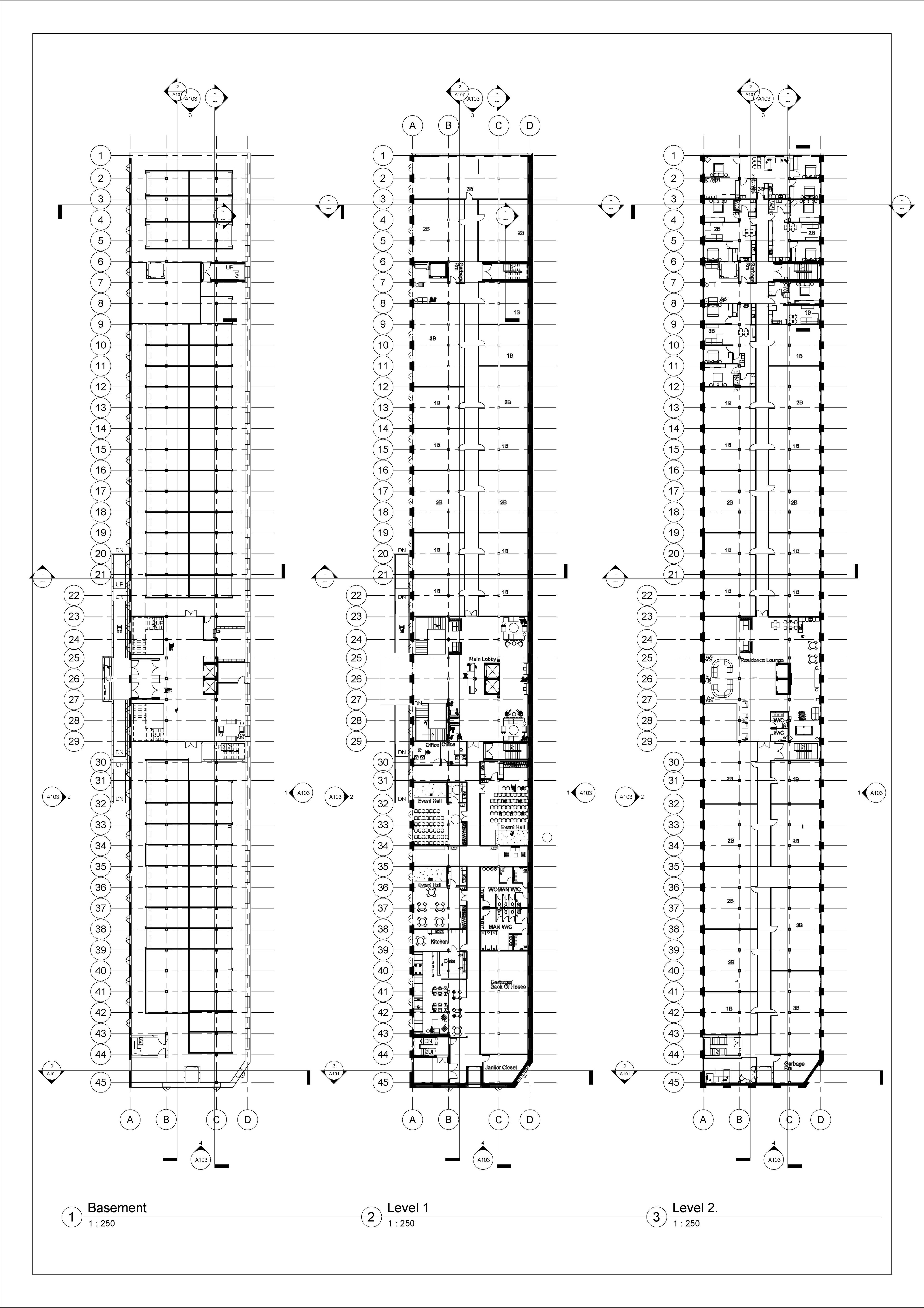
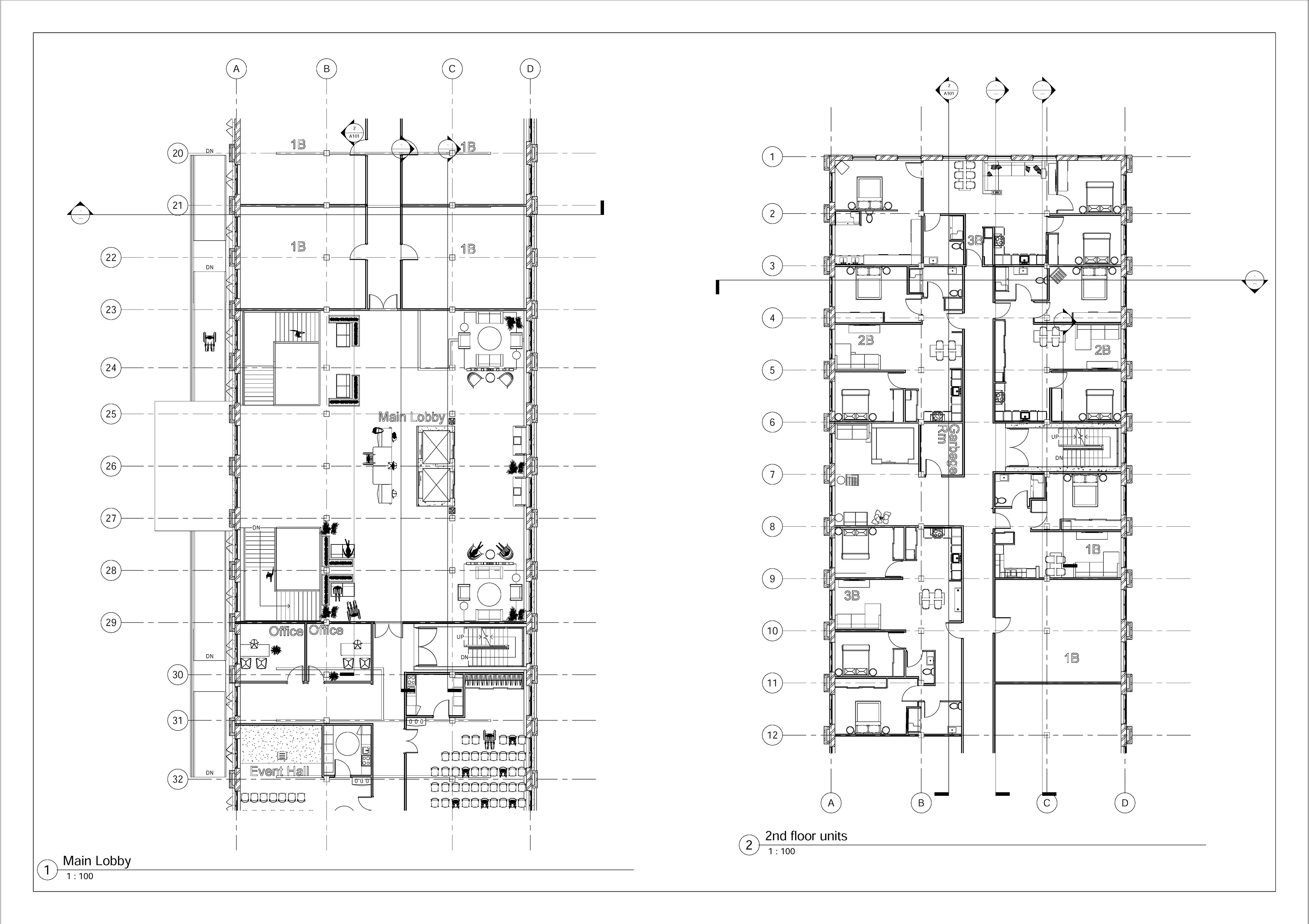
Floor Plan
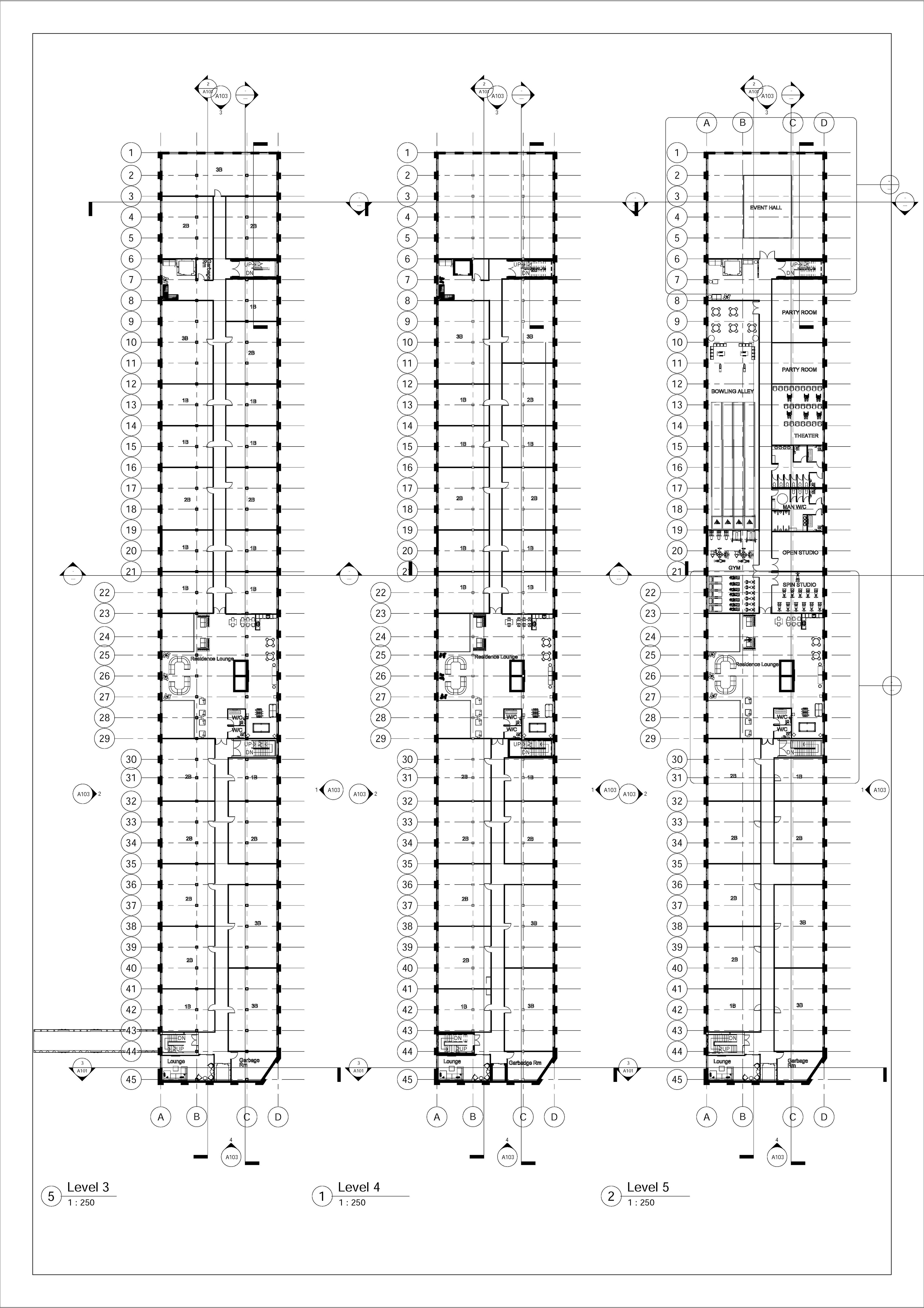
Floor Plan
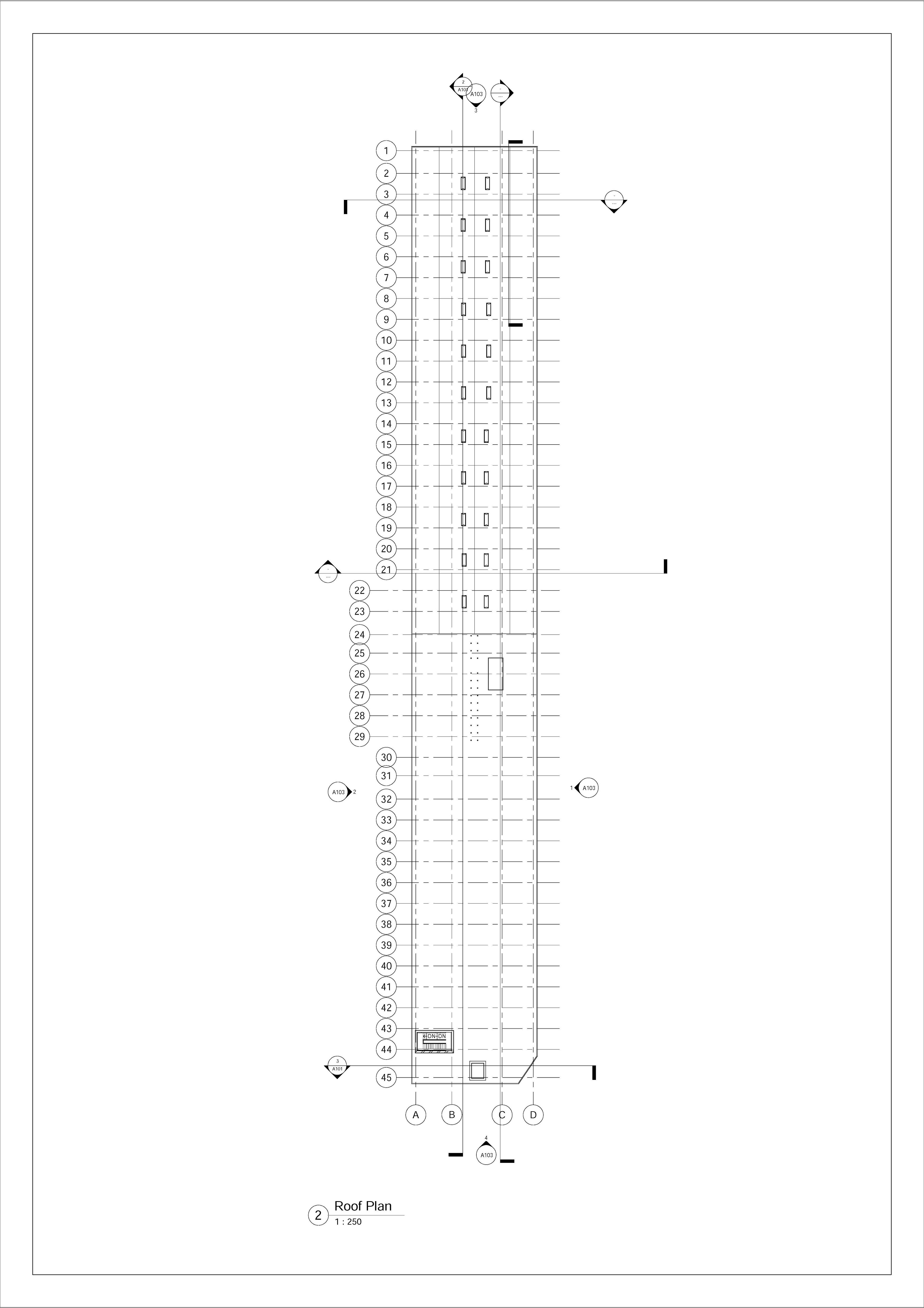
Roof Plan
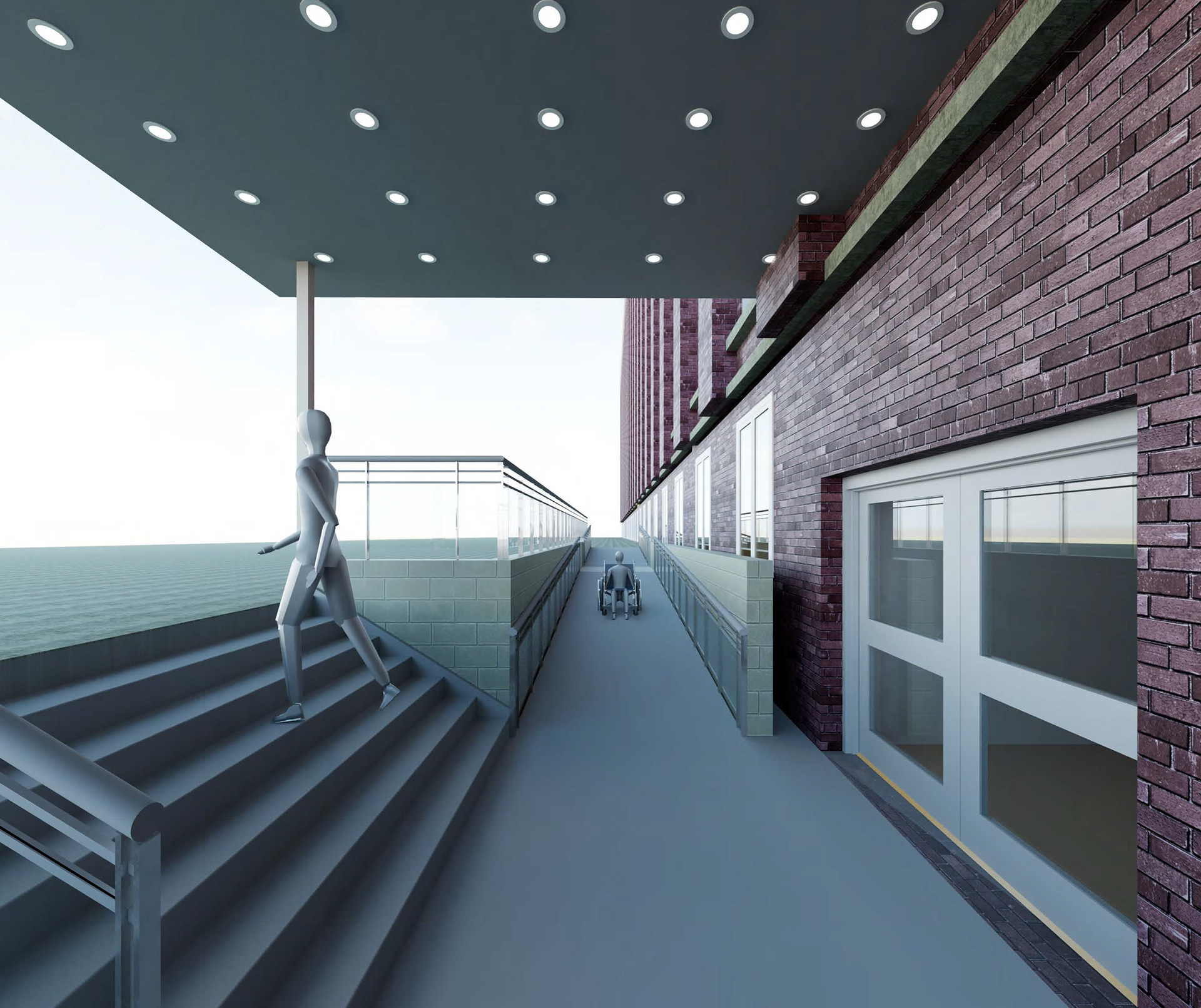
Main Entrance
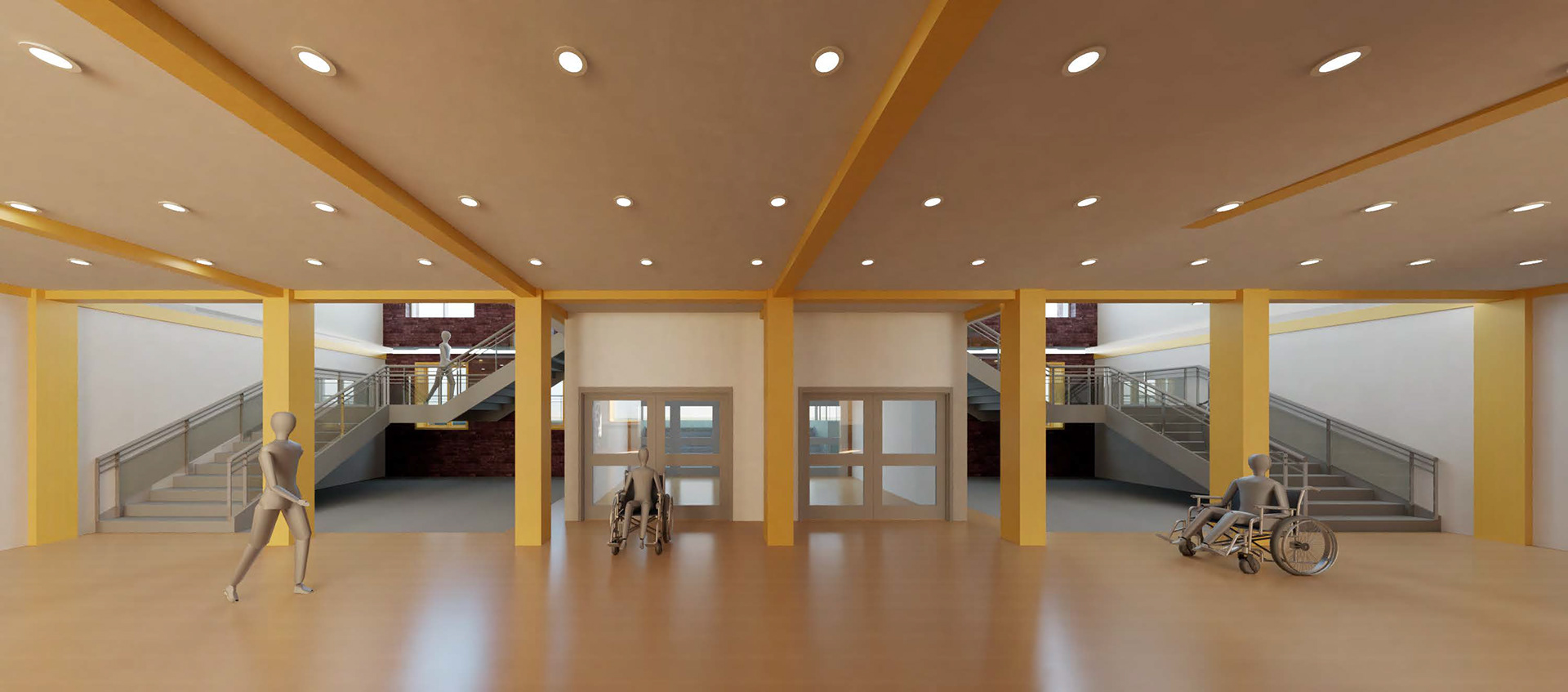
Main Entrance Interior
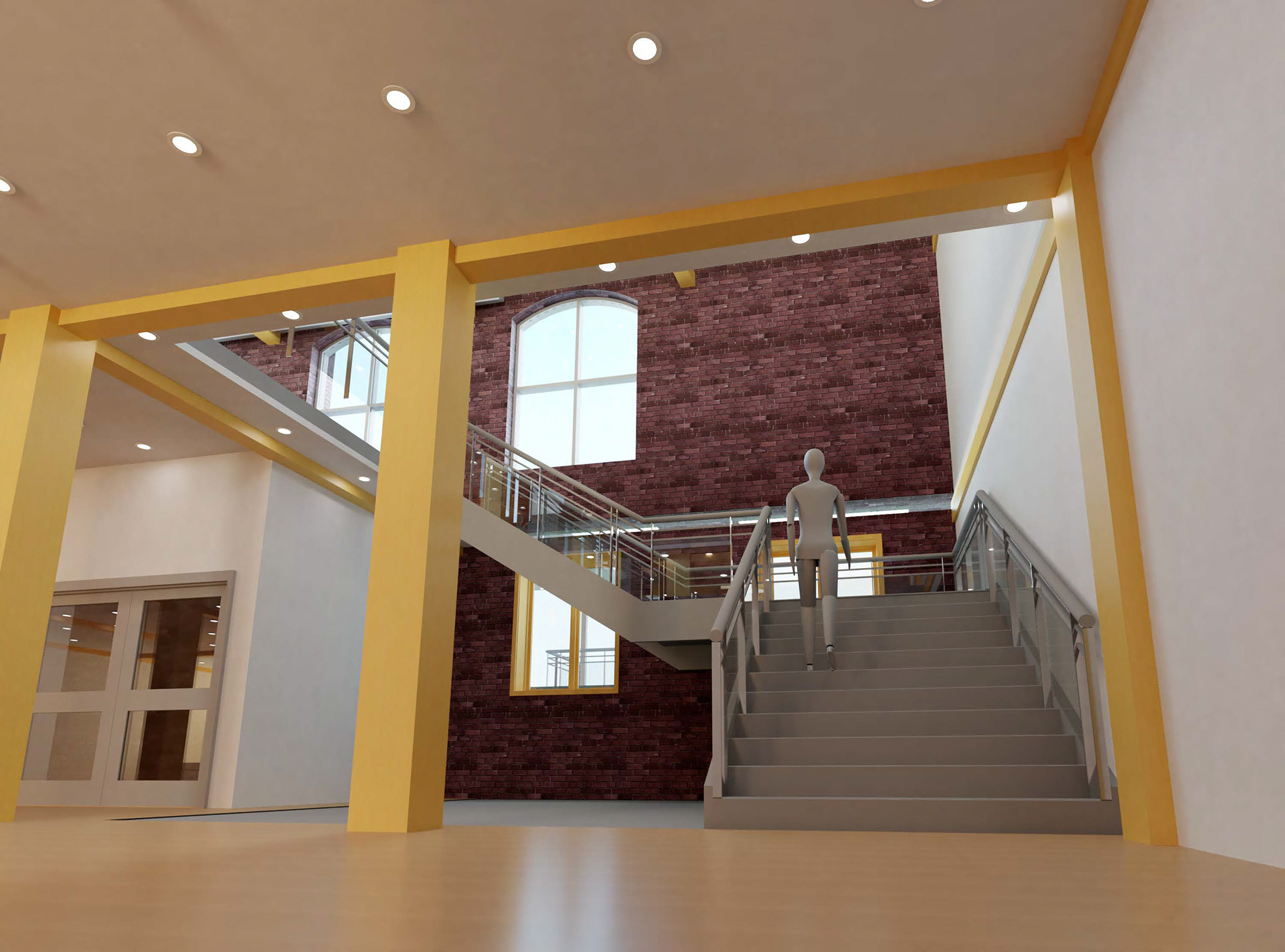
Staircase Up To Main Lobby
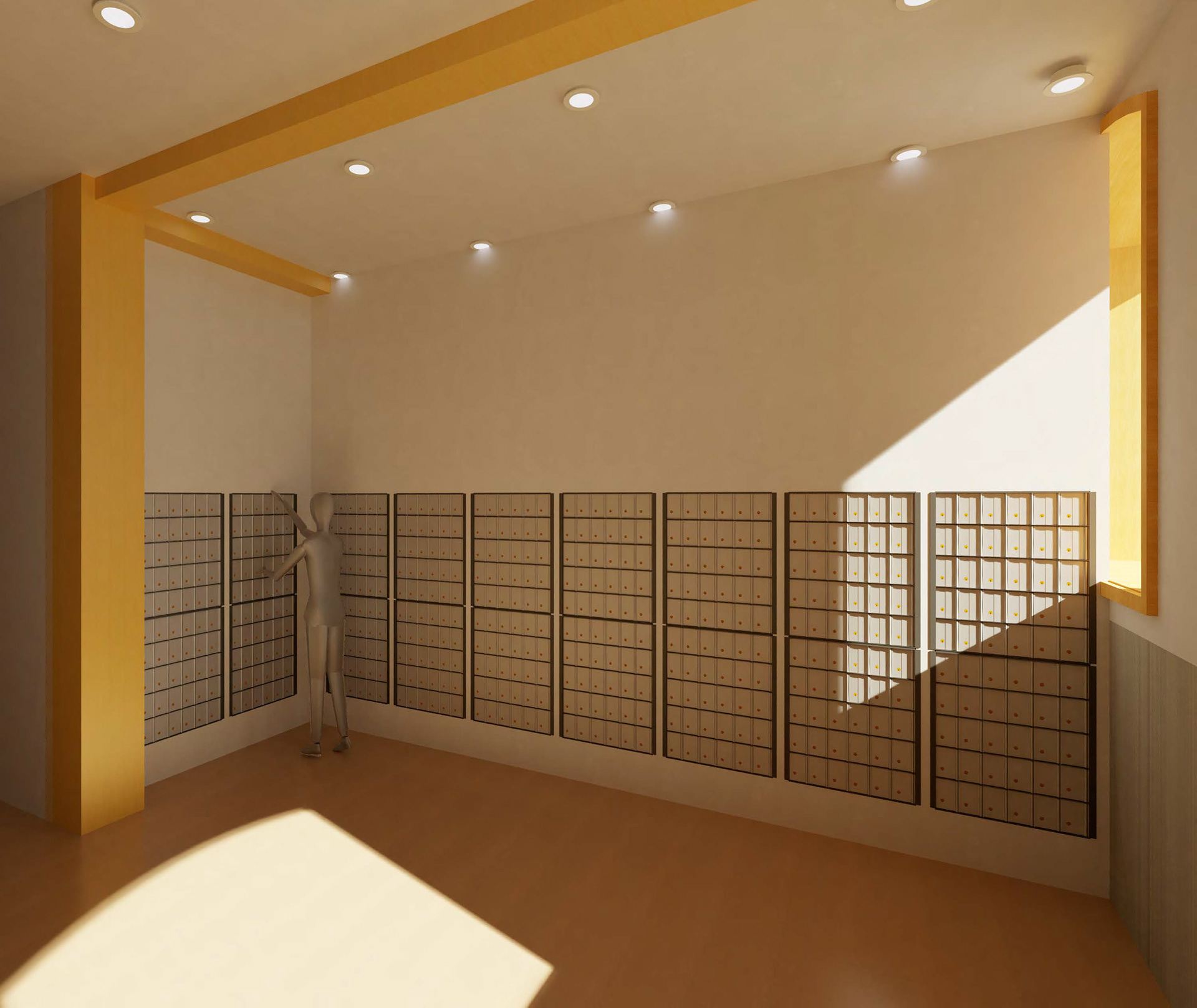
Mail Room

Perspective Of All Floors (centre core of building)

Main Lobby Reception Desk (1st Floor)
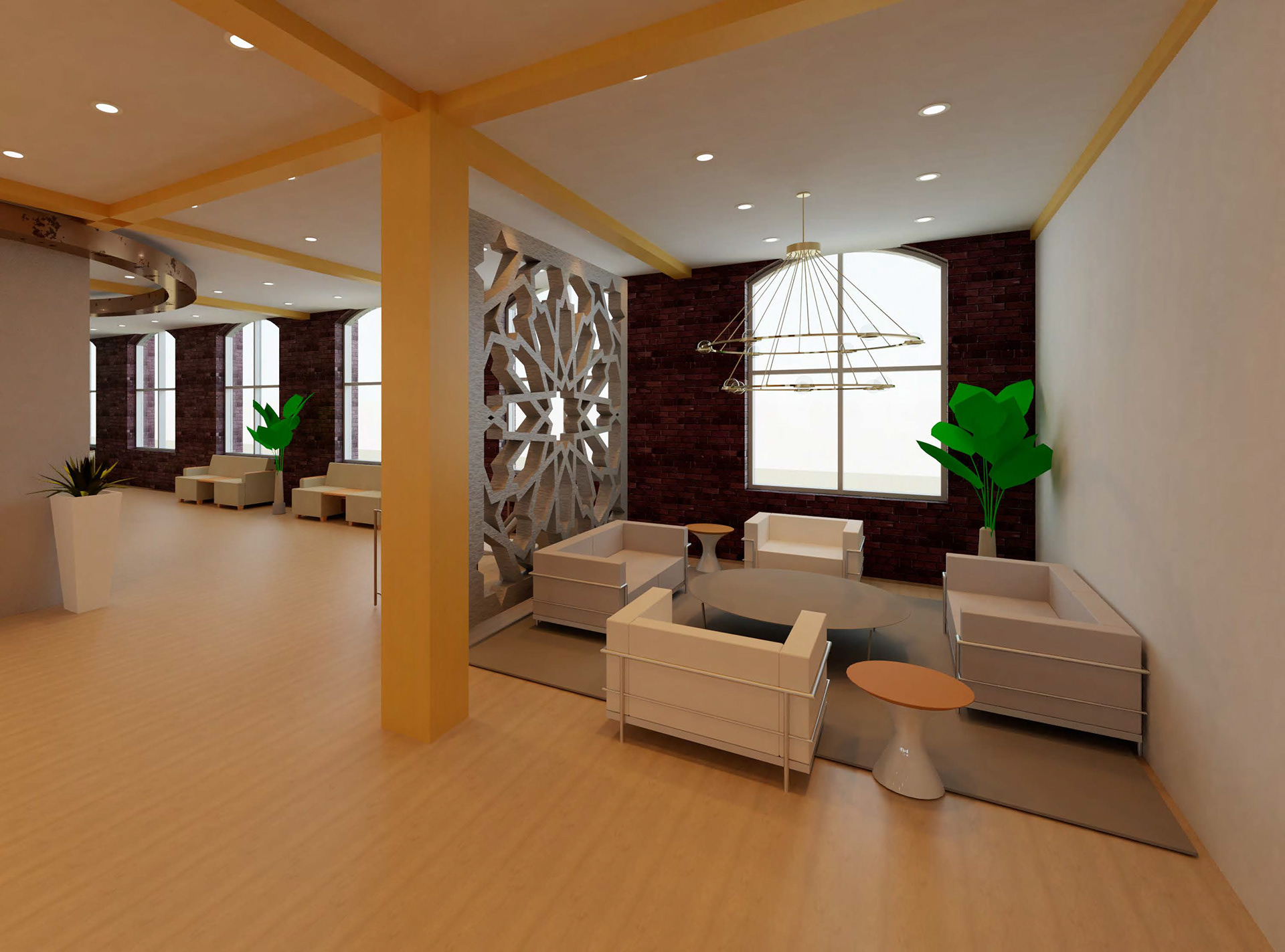
Lobby Seating (1st Floor)
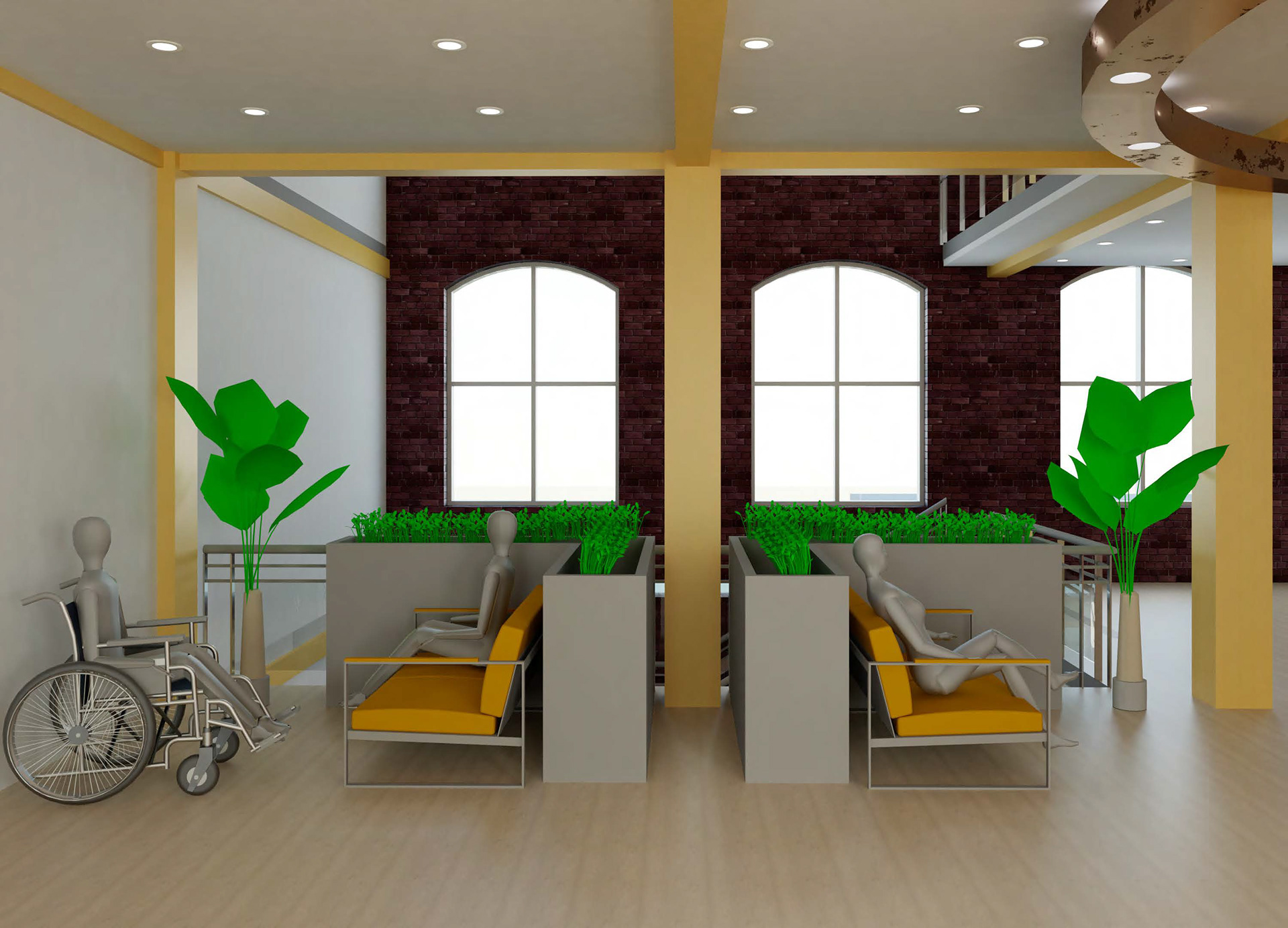
Lobby Seating (1st Floor)
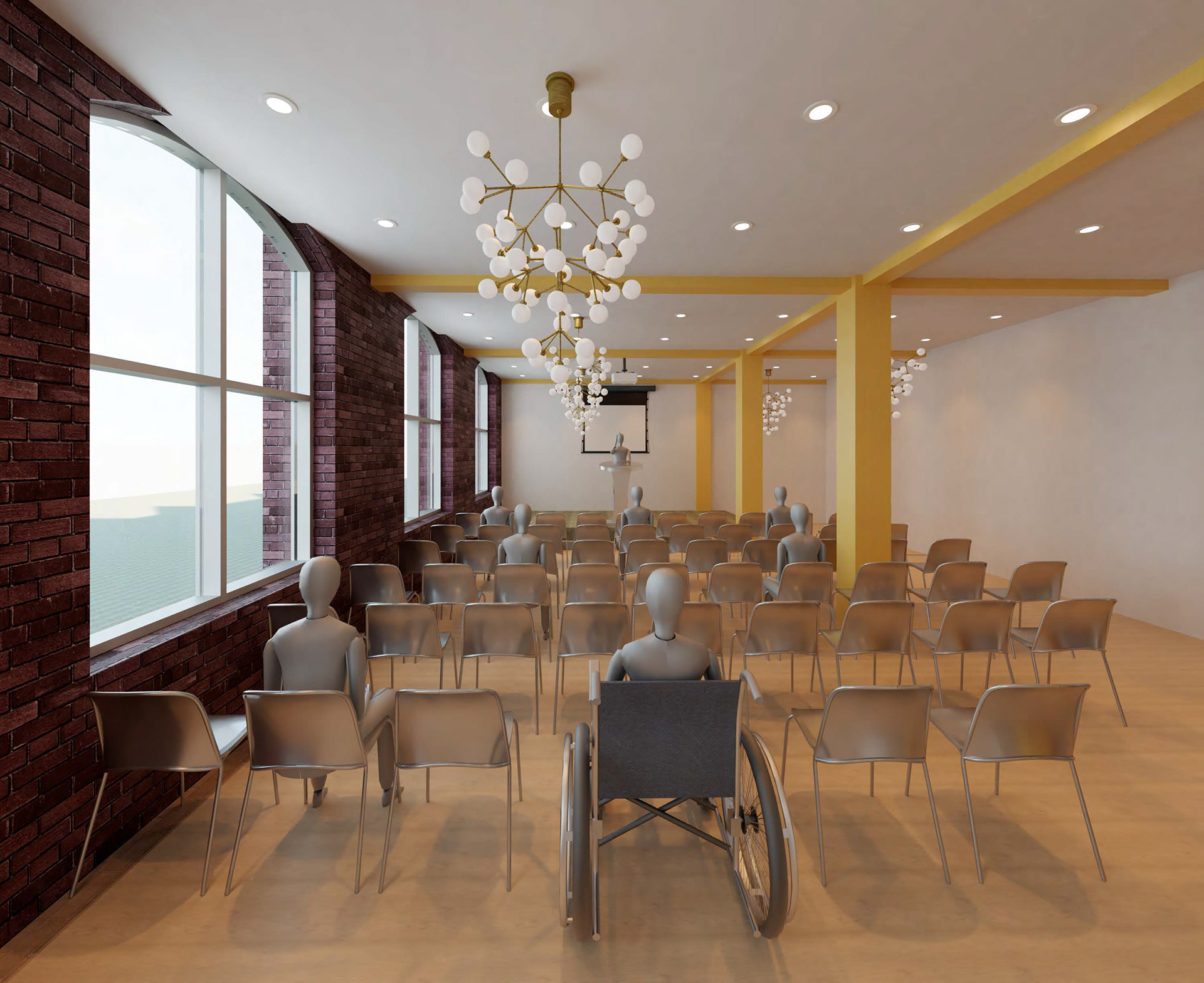
Public/Private Rentable Event Space (1st Floor)
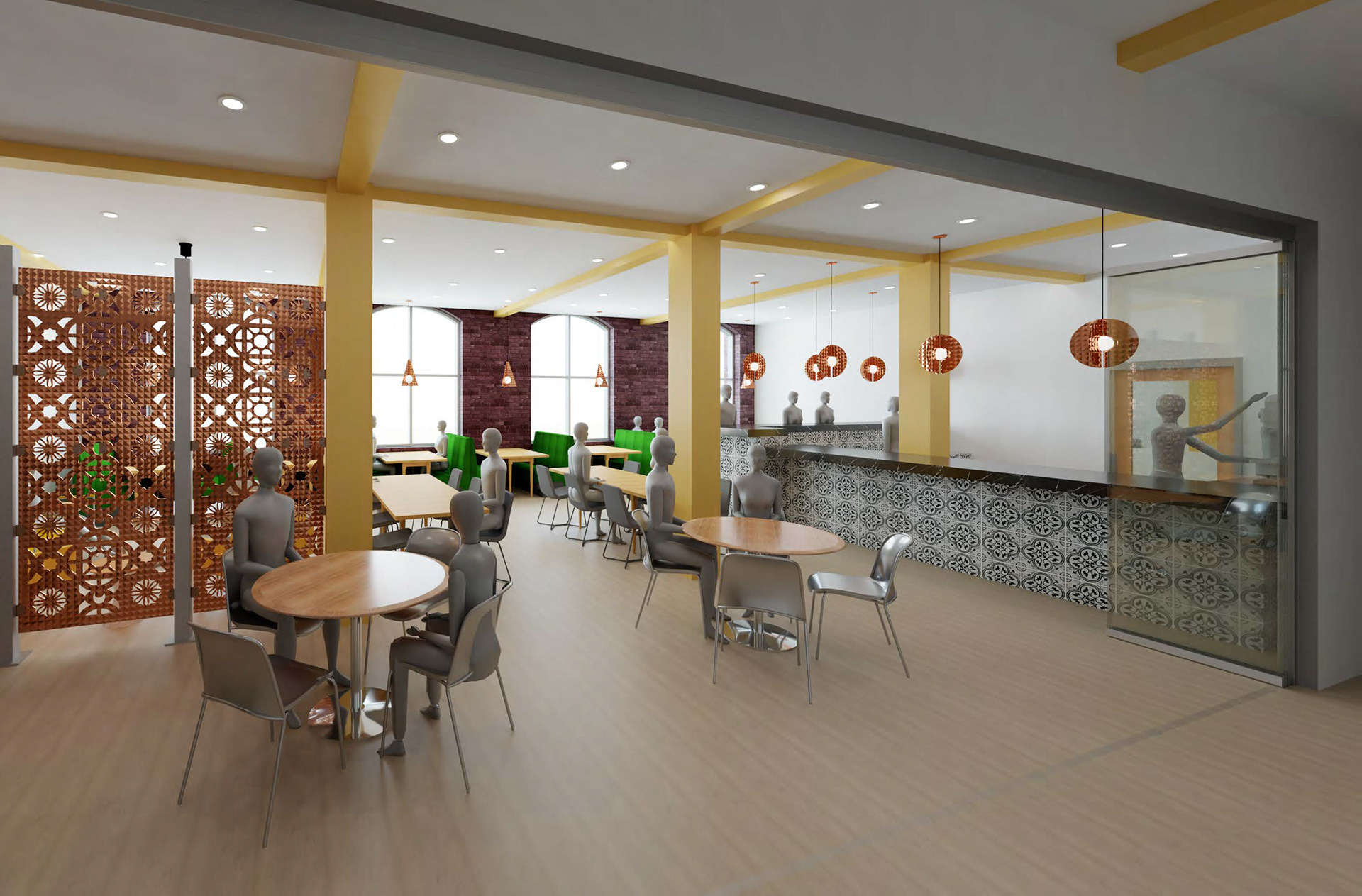
Public Cafe (residence have access as-well) Located On The 1St Floor
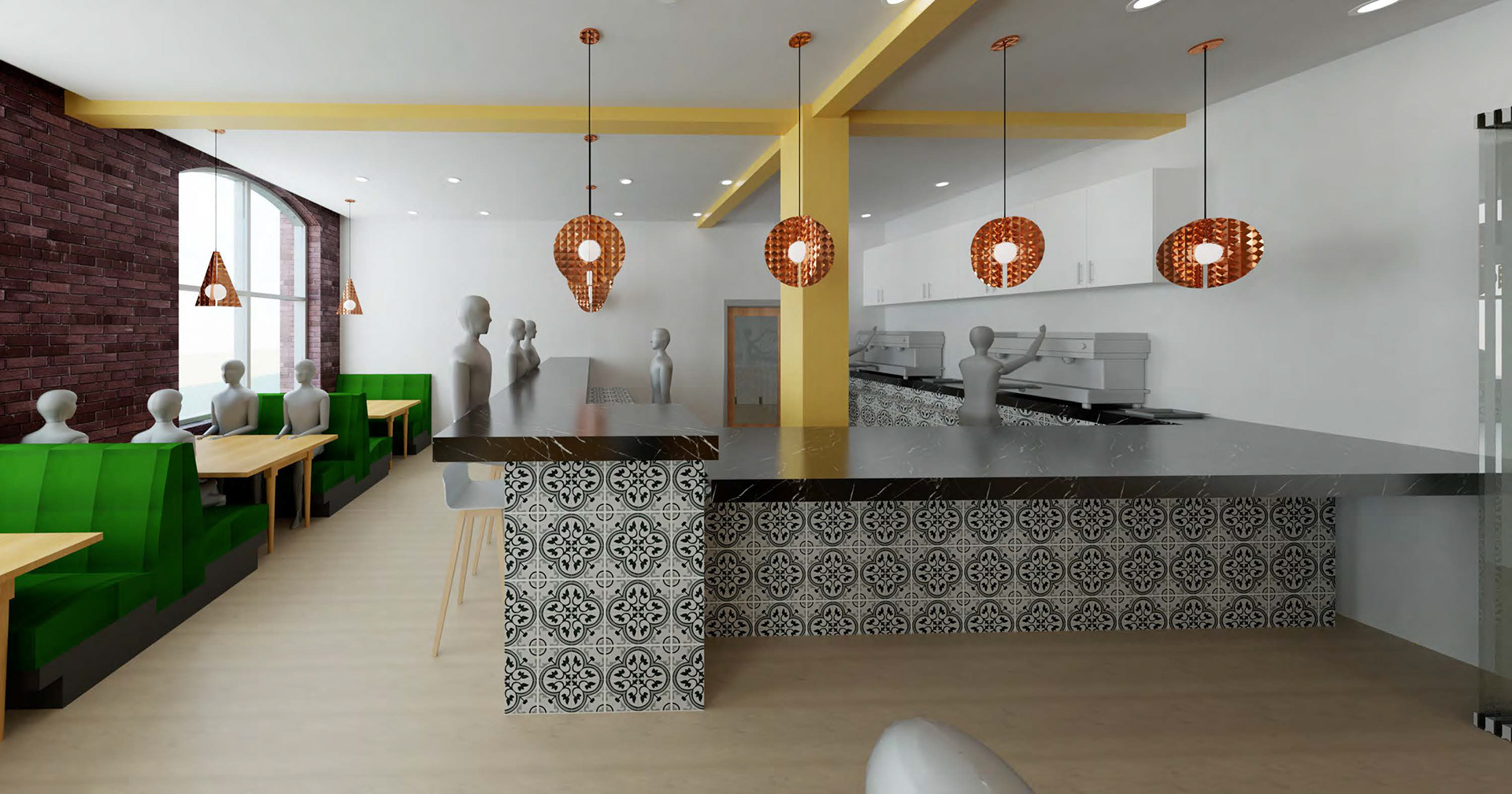
Cafe (1st Floor)
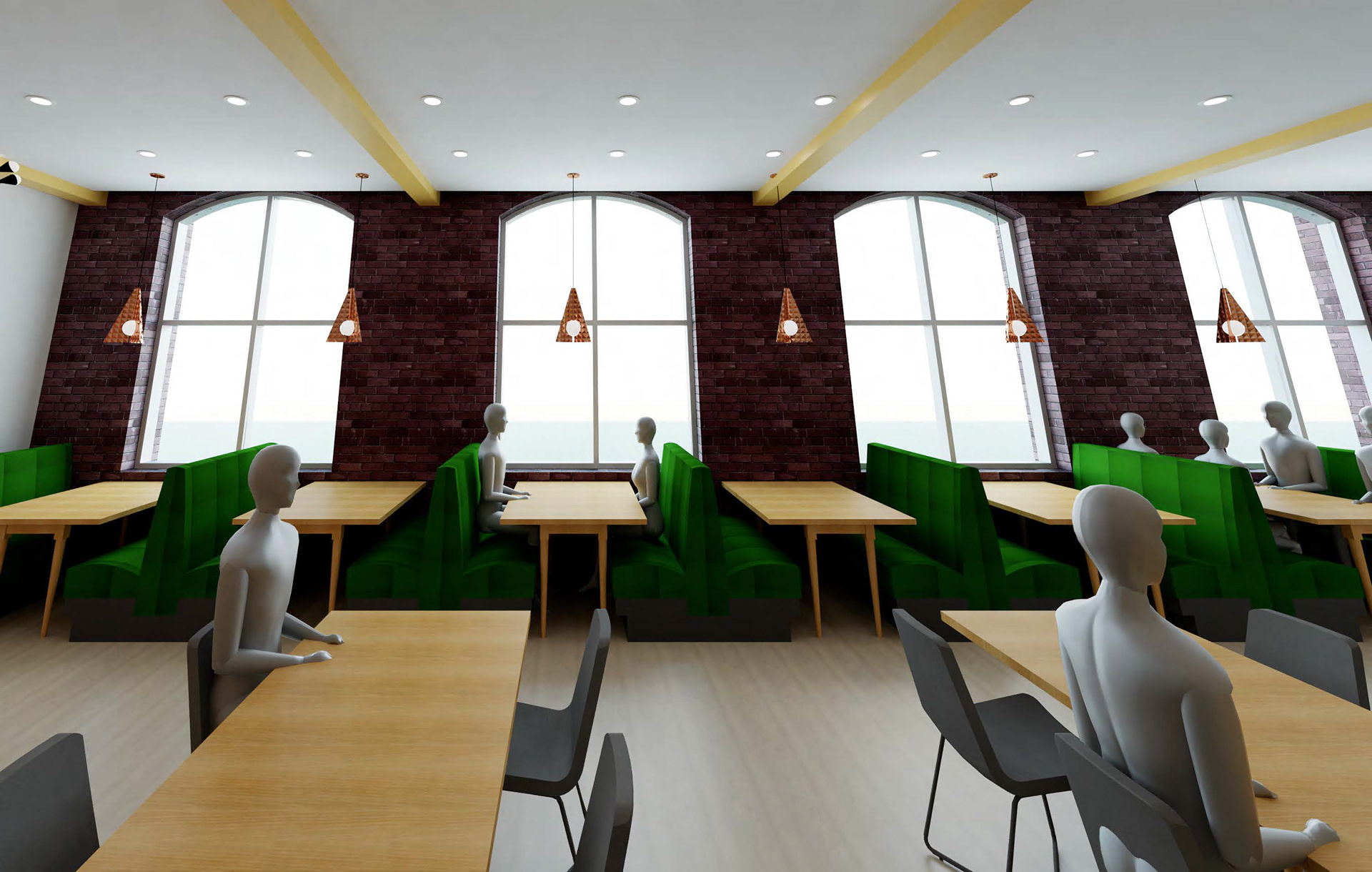
Cafe Booth Seating (1st Floor)
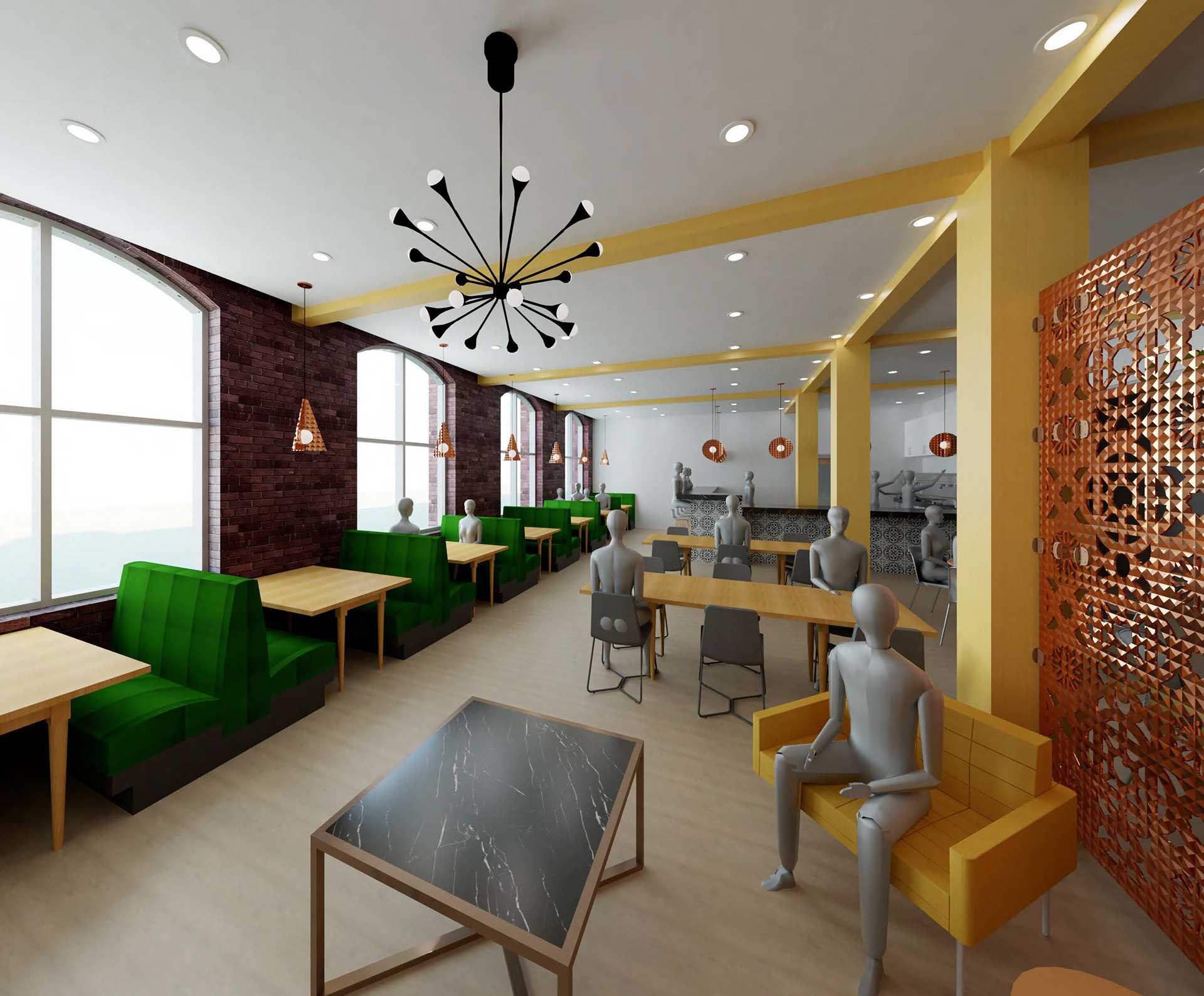
Cafe Seating (1st Floor)

Master Bedroom (corner unit, 2nd floor)

Master bath,(2nd Floor)

Family Room (2nd Floor)

Bedroom (2nd floor queen bed)
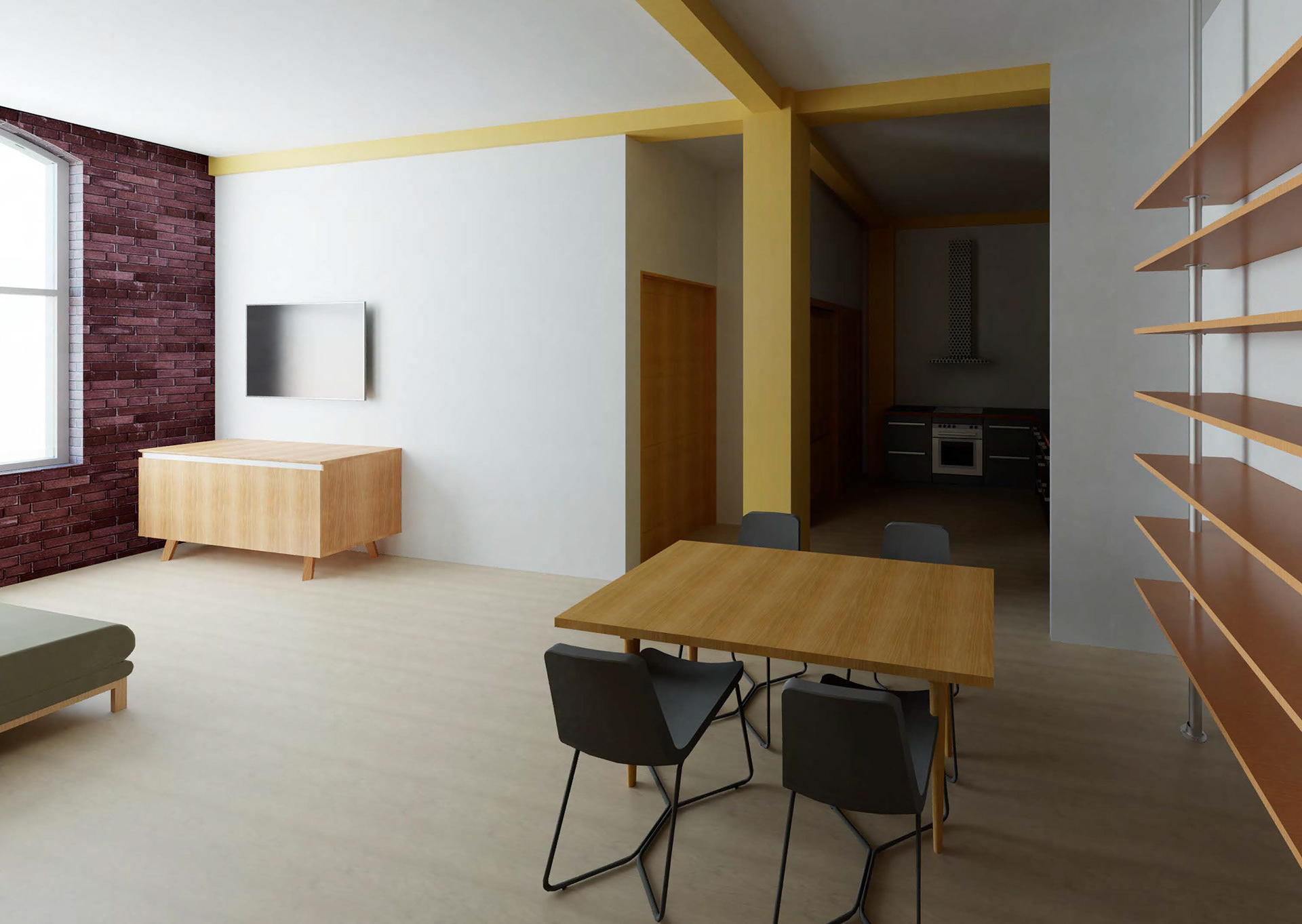
Family Room, Dinning Room, Kitchen (2nd Floor)
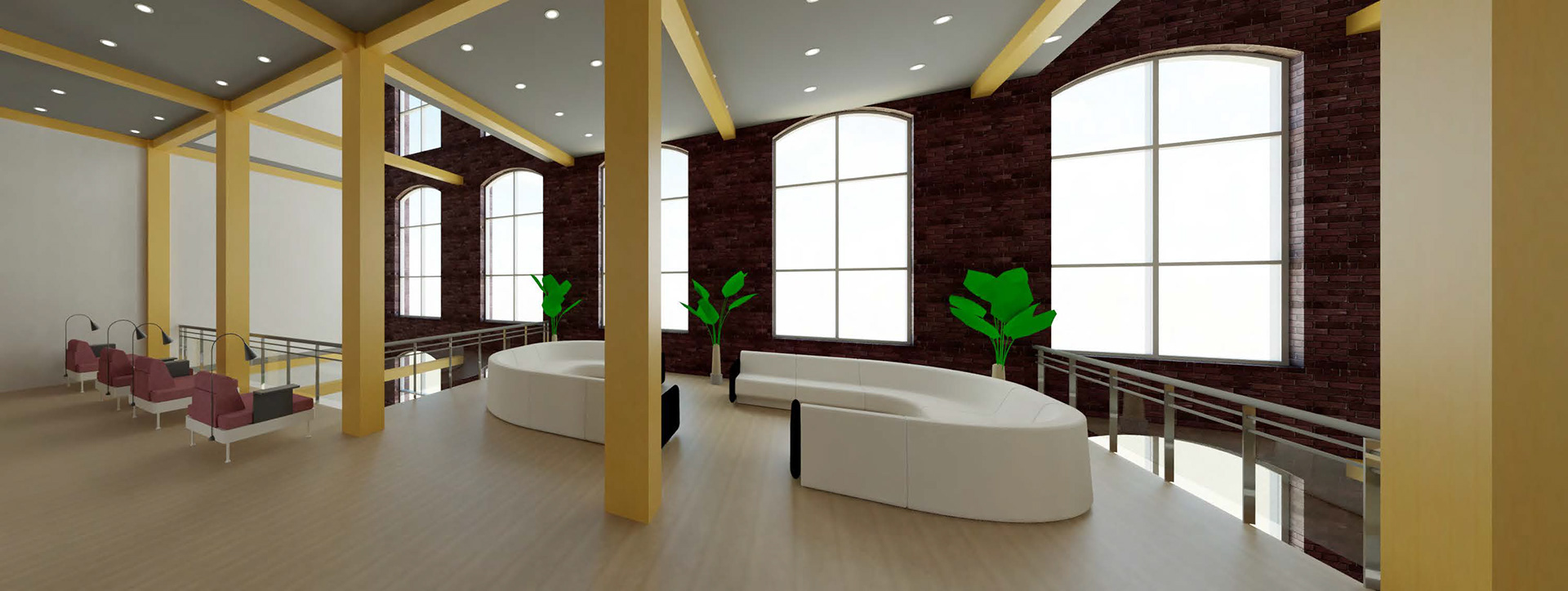
Residence Lounge (centre core of building from 2-5th floor)
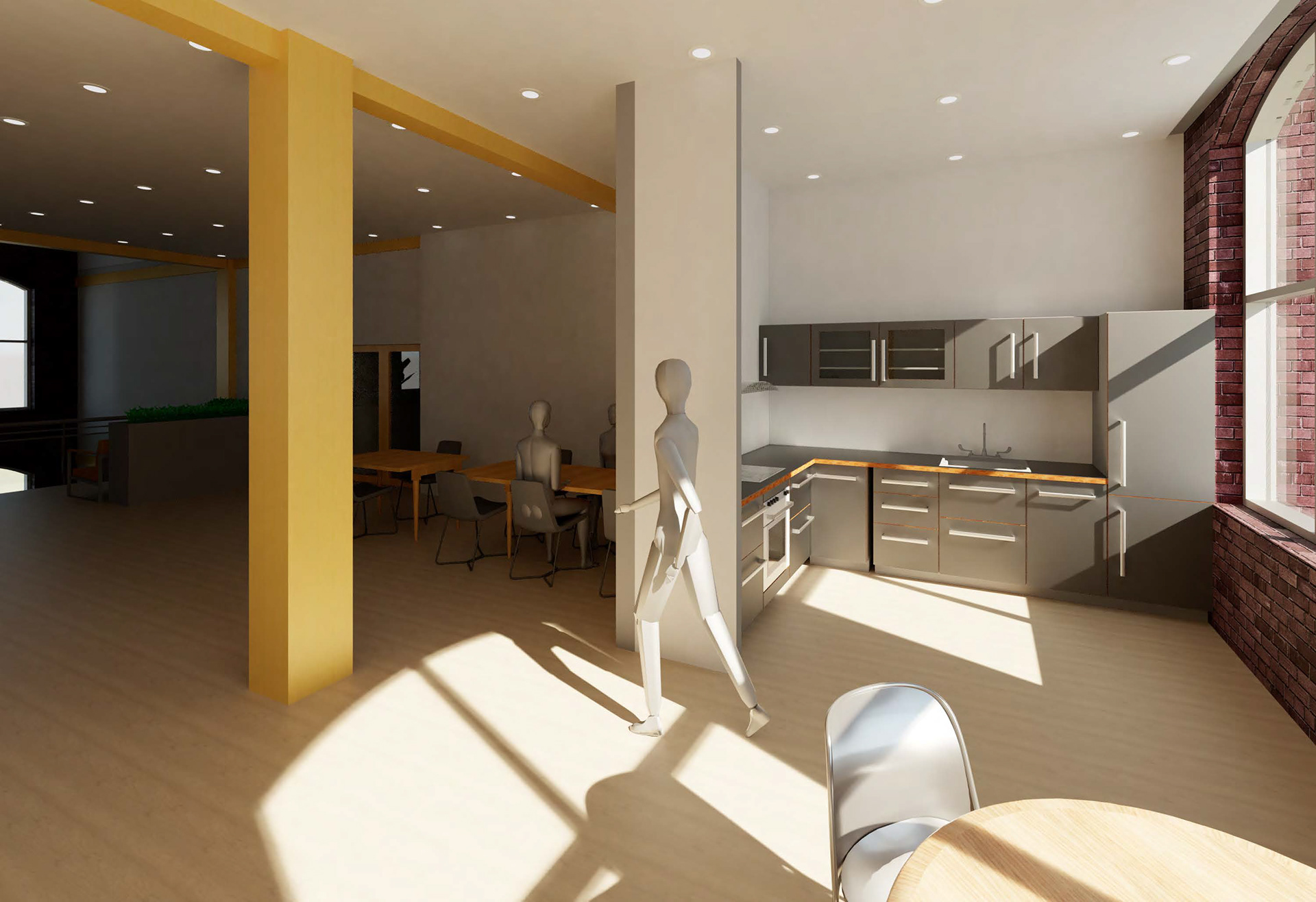
Residence Lounge Kitchen (2-5th floor)
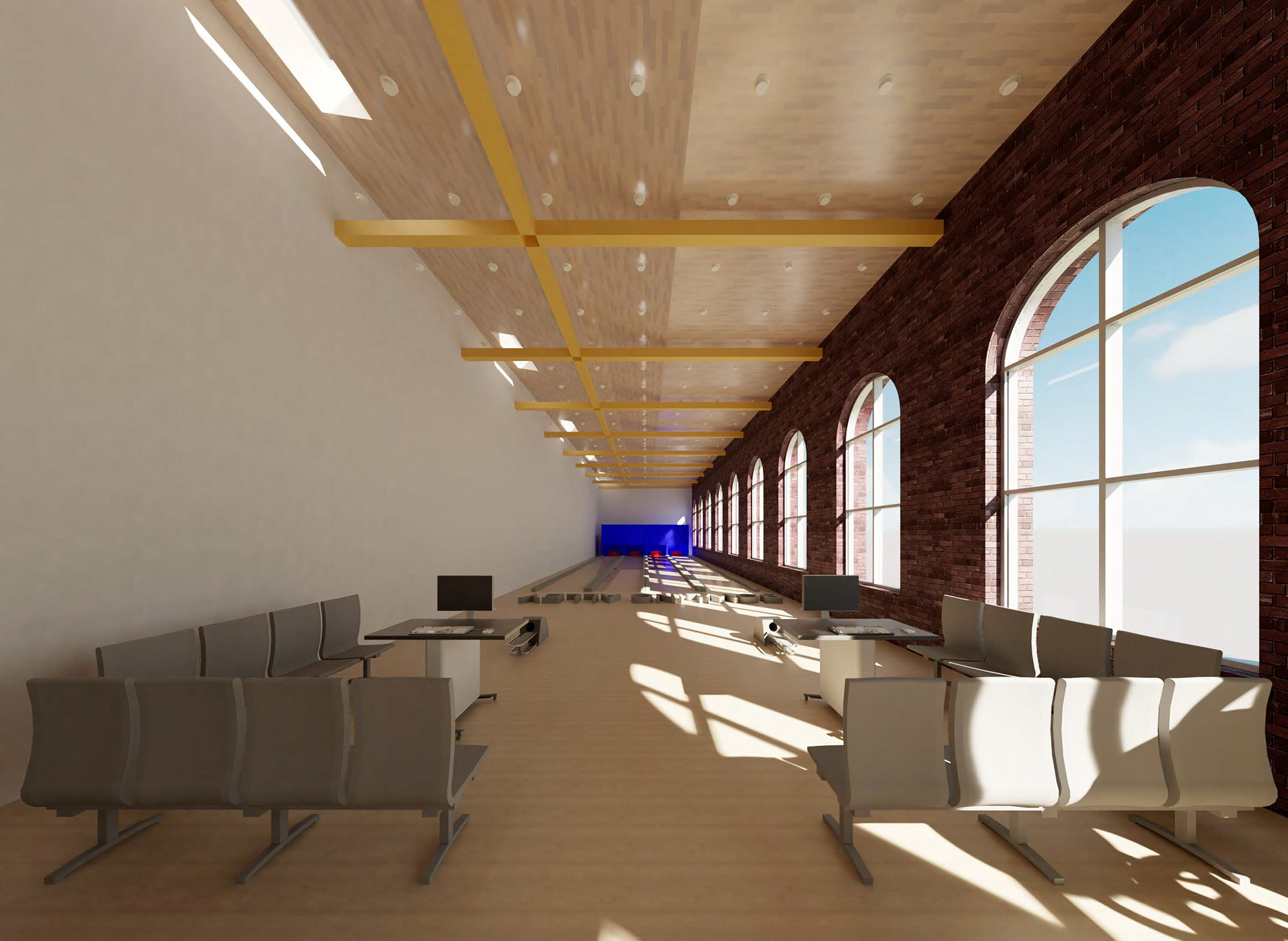
5th Floor Bowling Ally For Residence
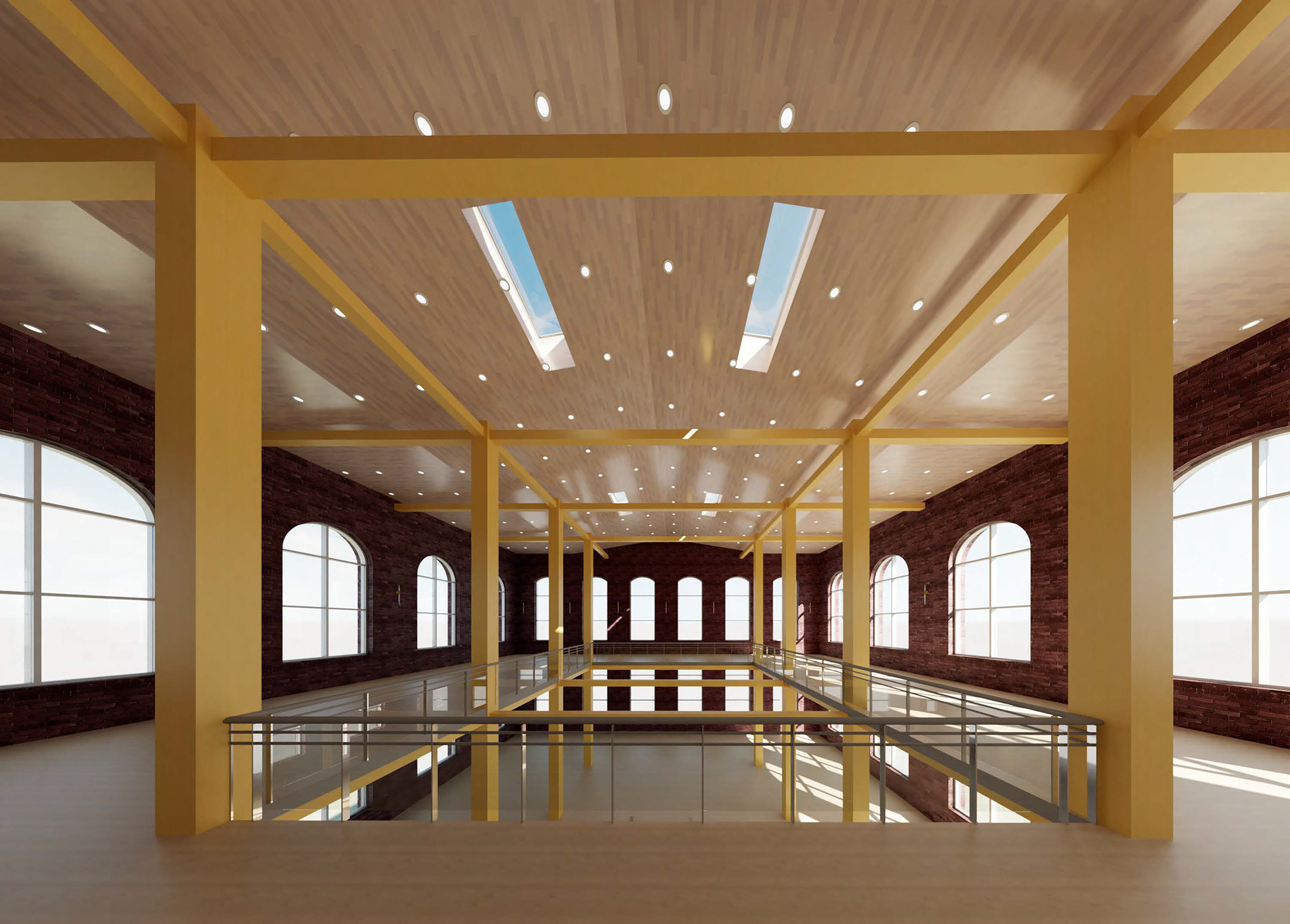
5th Floor Vaulted Sealing Rentable Space
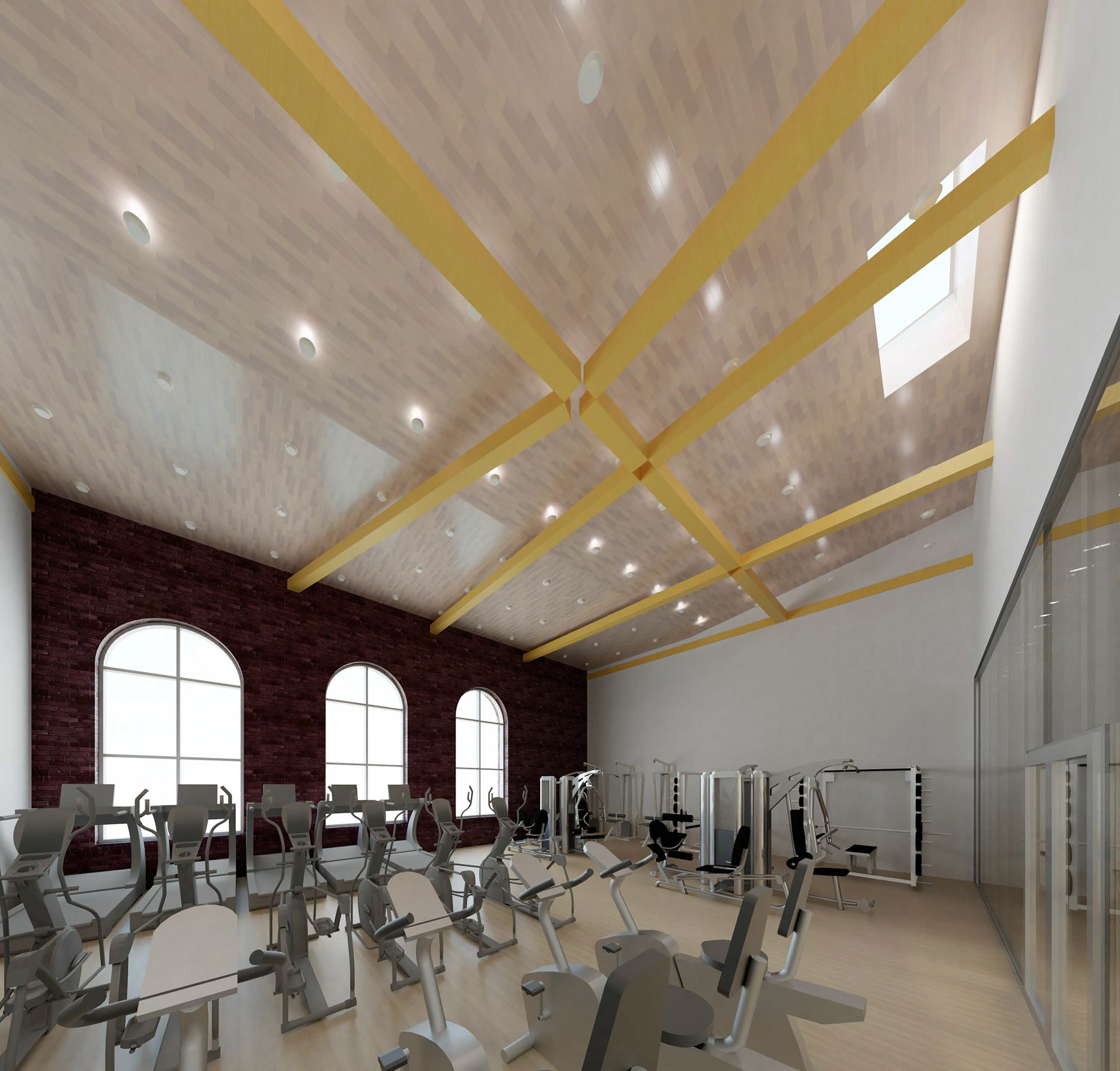
5th Floor Gym
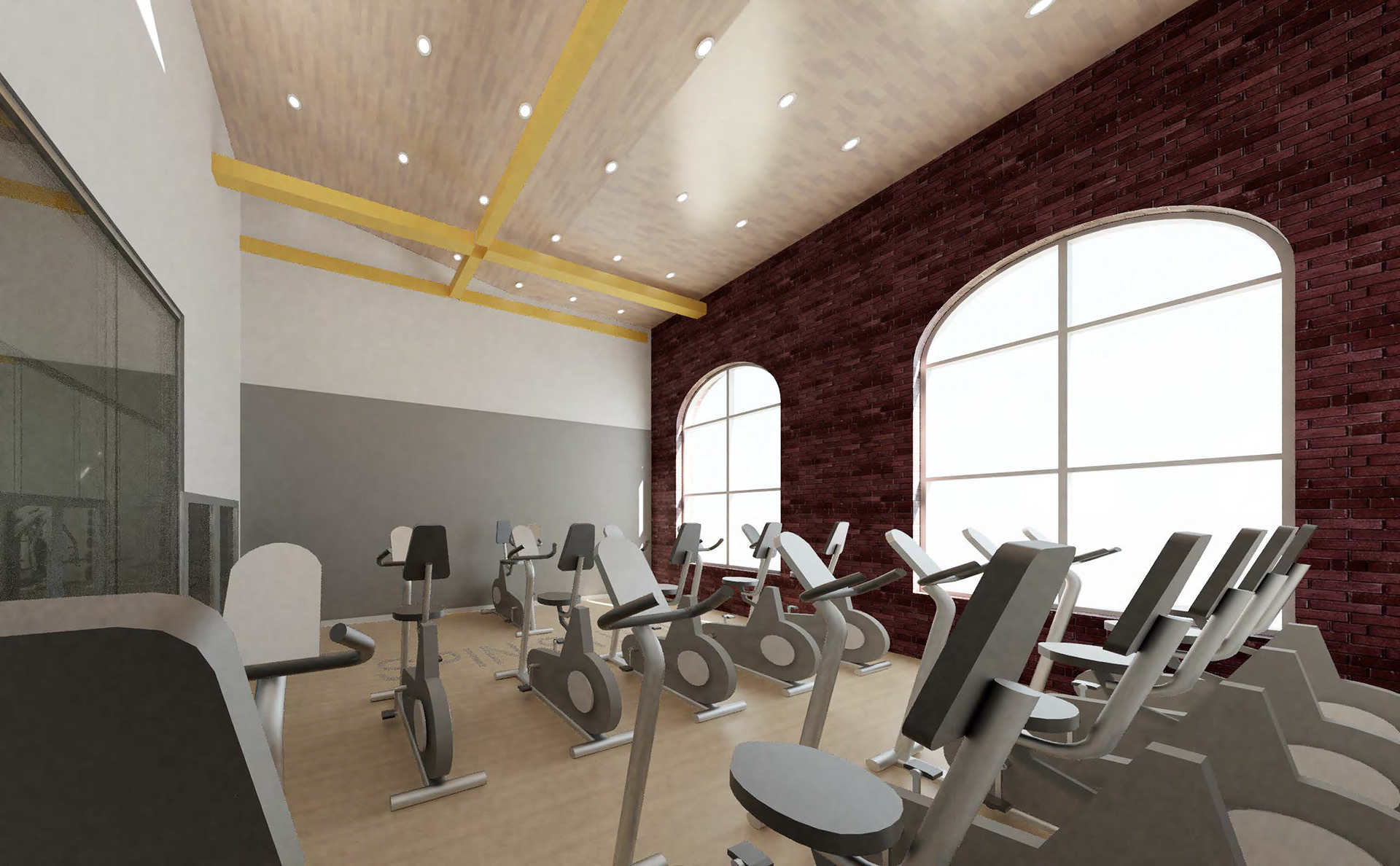
5th Floor Spin Class Room
