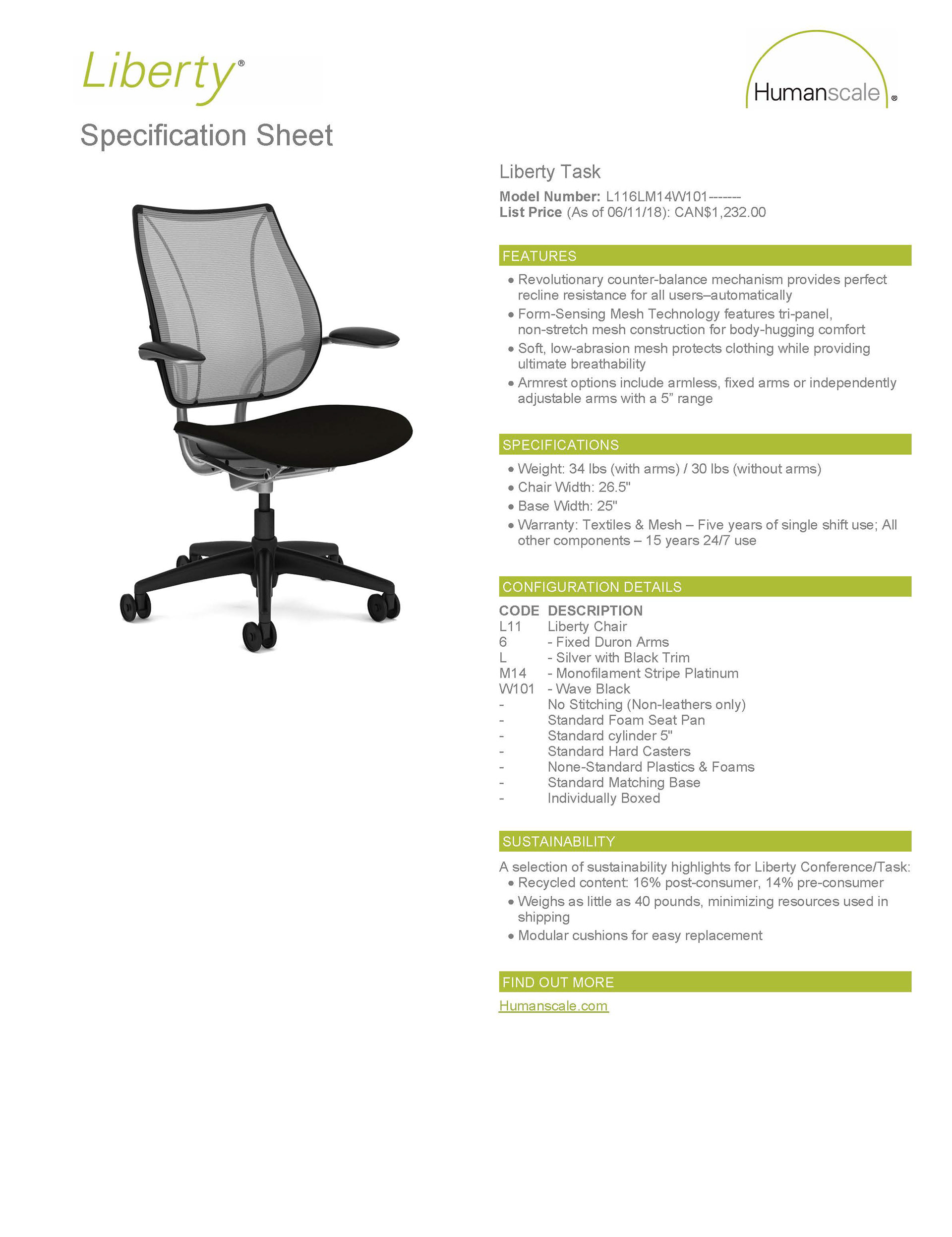OCAD U 5th Floor
CLIENT BRIEF
The client that I will be designing for is the OCAD U student union. They have expressed to me that currently the space on the fifth floor does not encourage them to work due to the lack of:
Clean and quiet work space
Open and individual working space
Lack of desks for student to work on
Lack of storage
Lake of displays to showcase one’s work
Lack of high quality furniture
Lack of charging units/ expansion cords
CONCEPT STATEMENT:
My goal is to recreate the OCAD U 5th floor by creating a light, bright, transparent and welcoming space with an airy feel that dose not only look good but functions well for design students and faculty. I will do so by creating more workable spaces for students with bigger desks, definition of quiet and loud spaces, better storage facilities, better place for thesis students to work in, and so much more. The goal is to create a space that’s work, lounge, and play friendly.
PROGRAM, CLIENT PROFILE, DIAGRAMING & IMAGERY
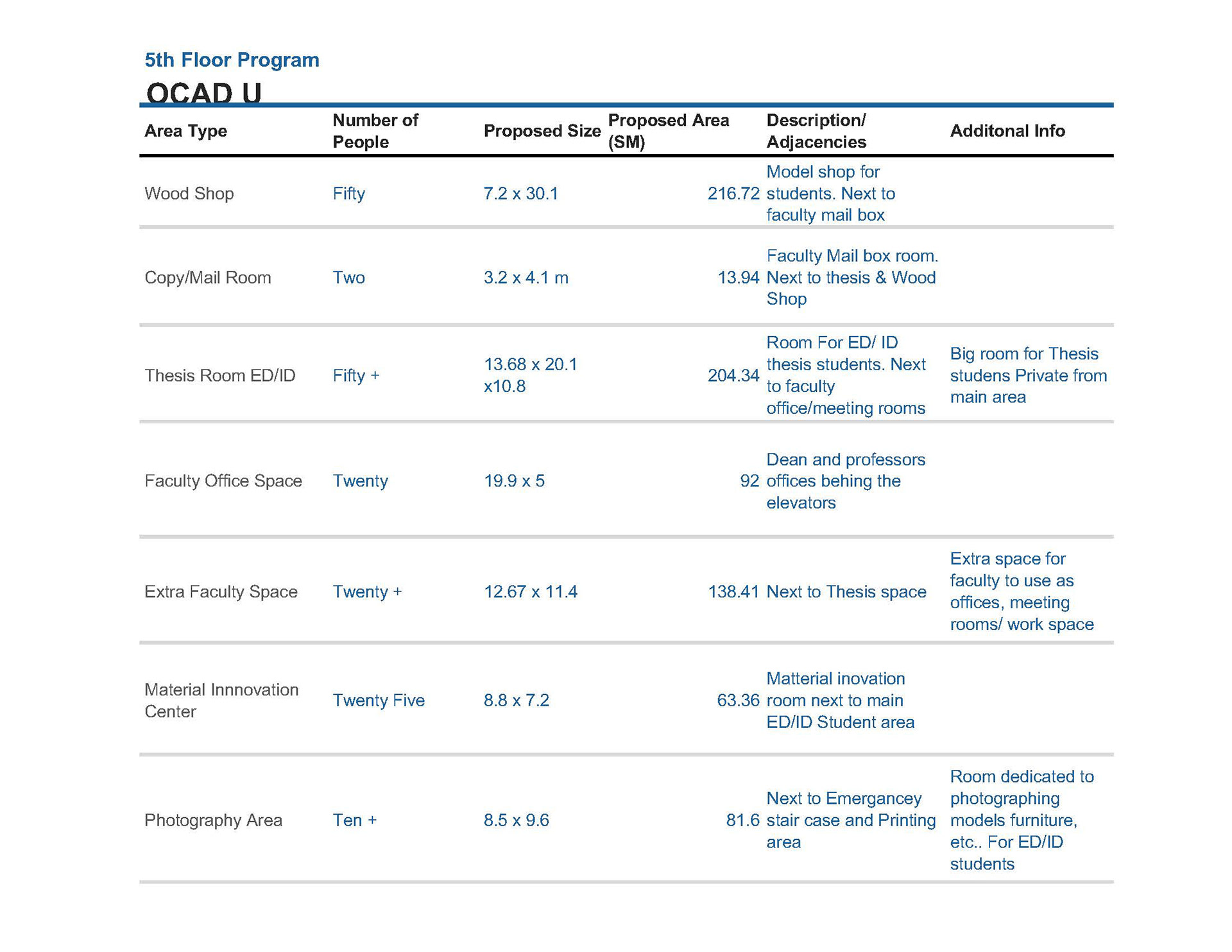
Conceptual Zoning Chart
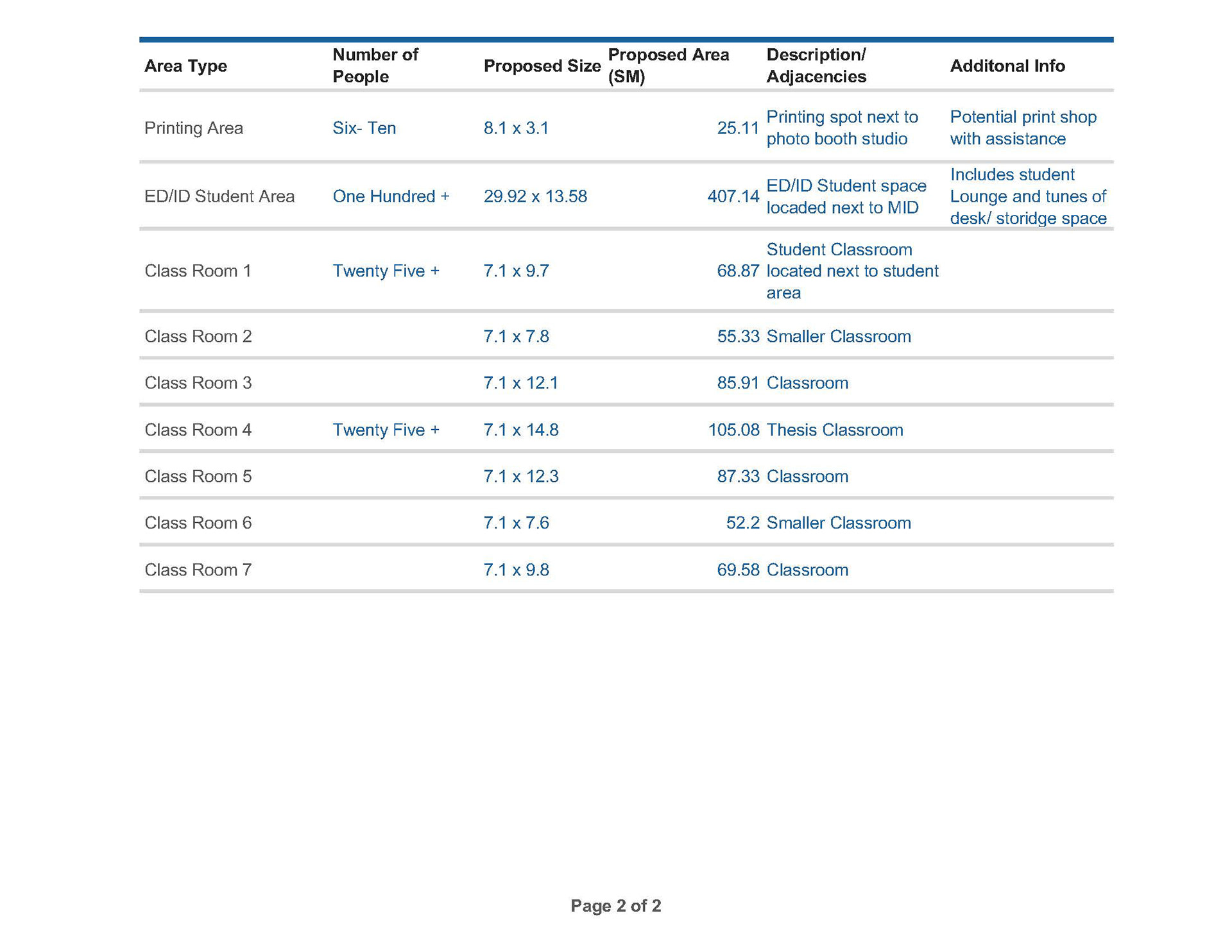
Conceptual Zoning Chart
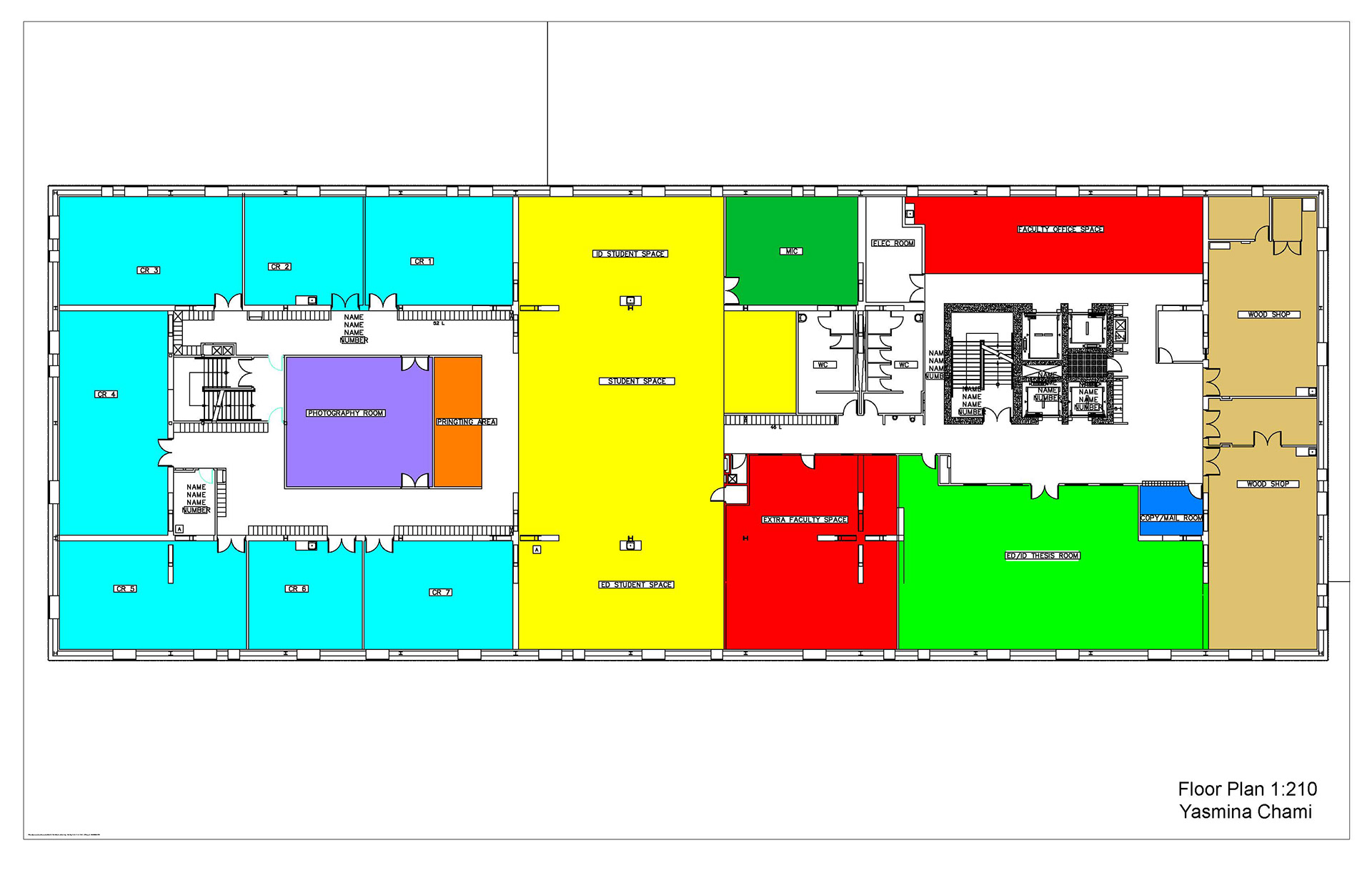
Existing Floor Plan and Zoning
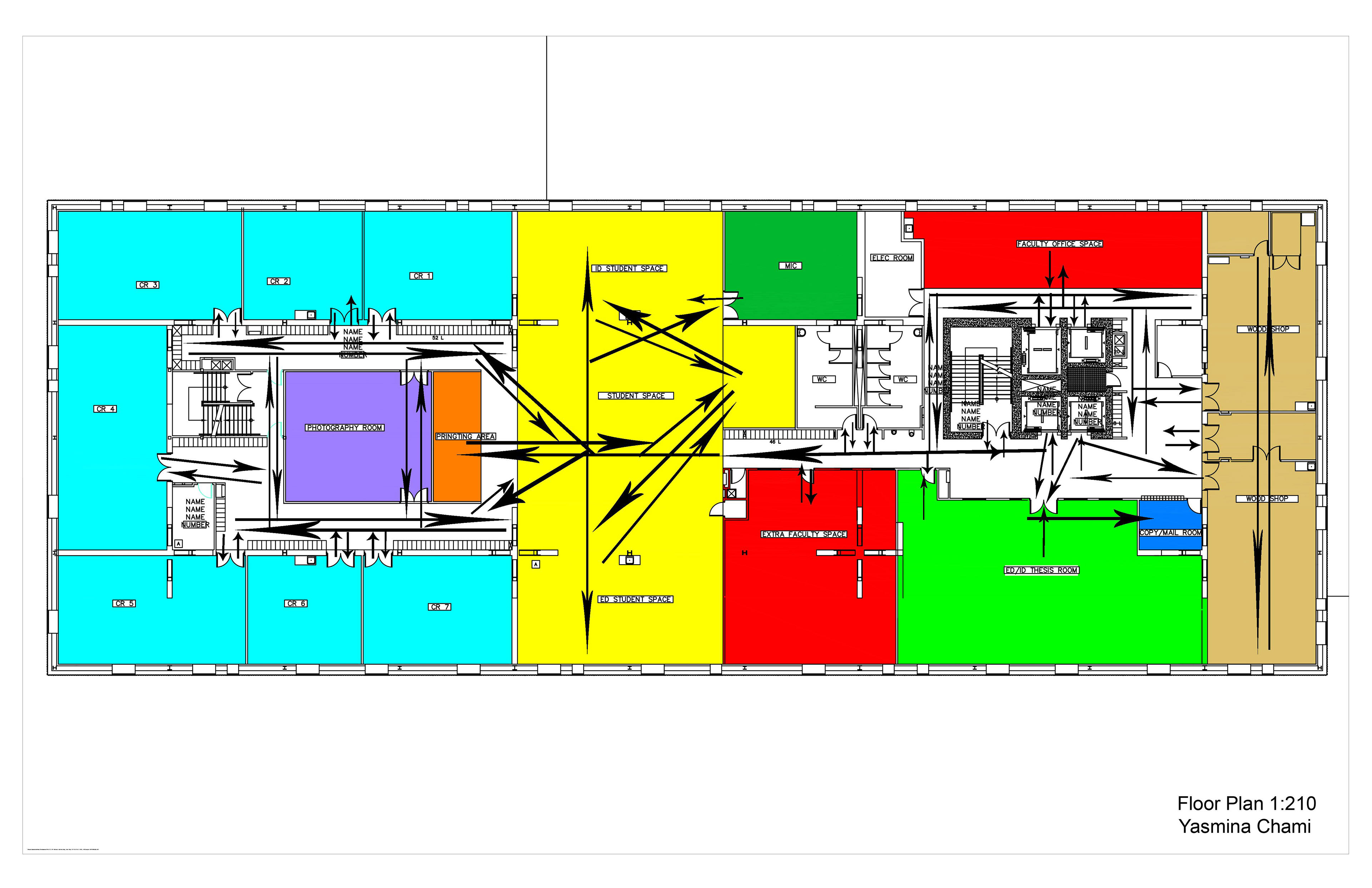
Pre Renovation Circulation Plan
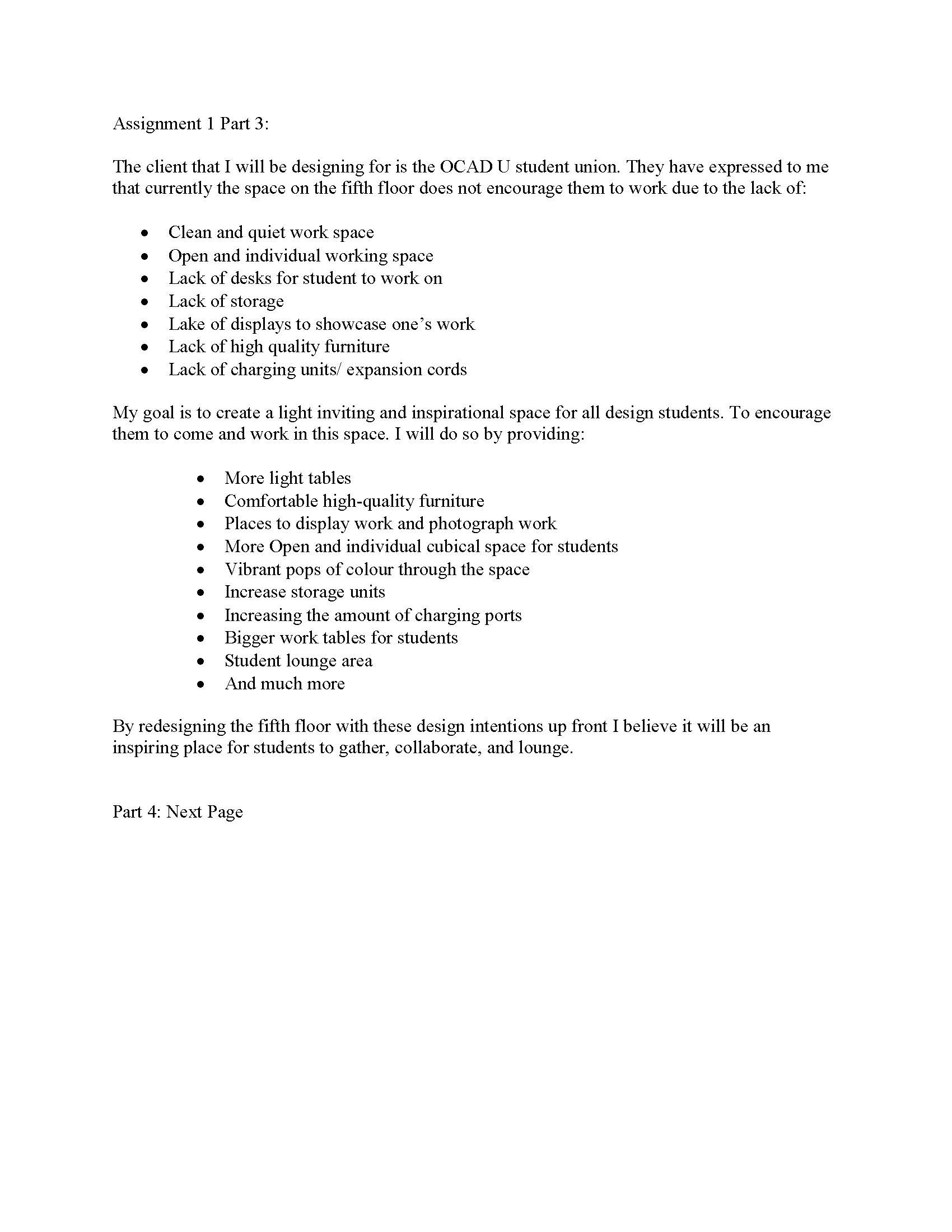
Client Profile
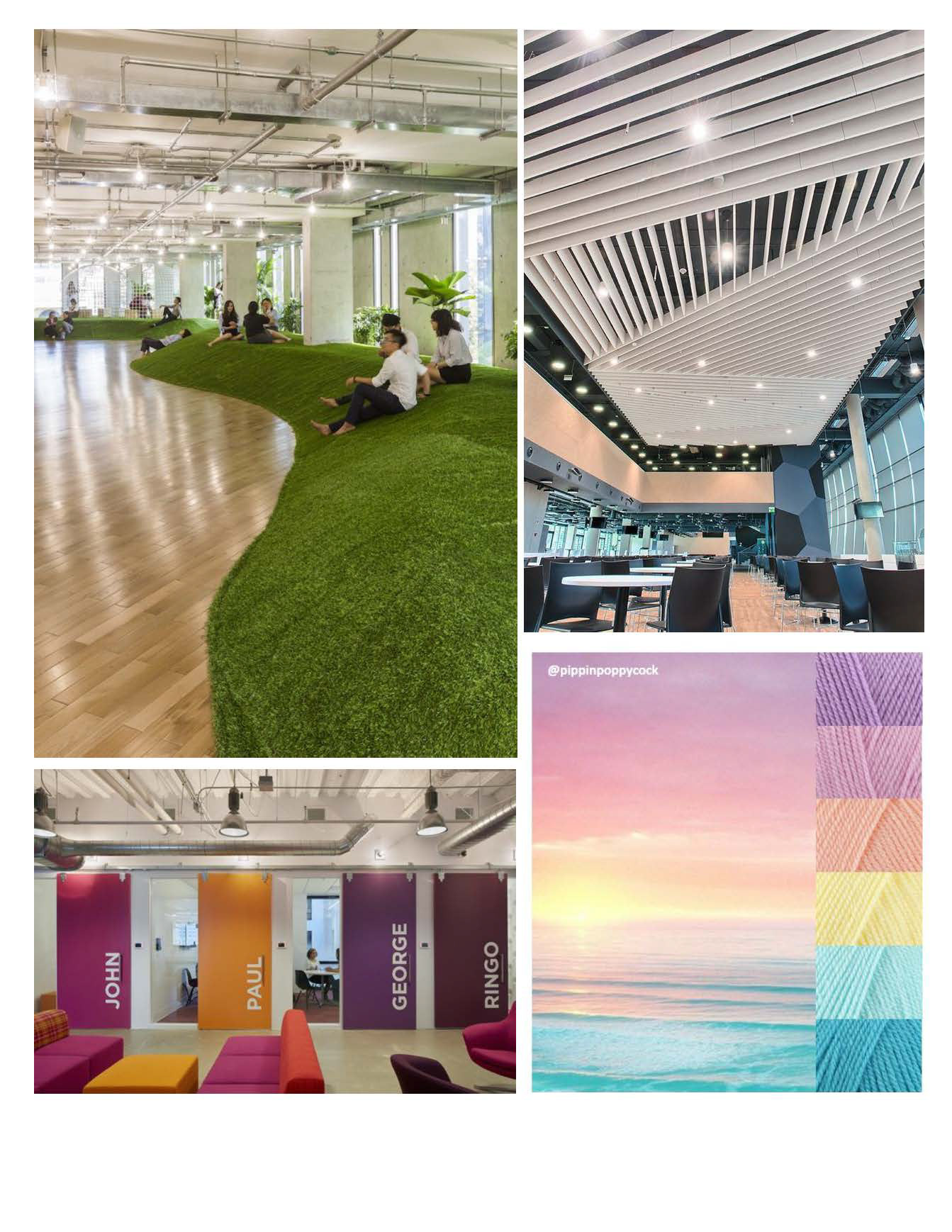
Inspiration
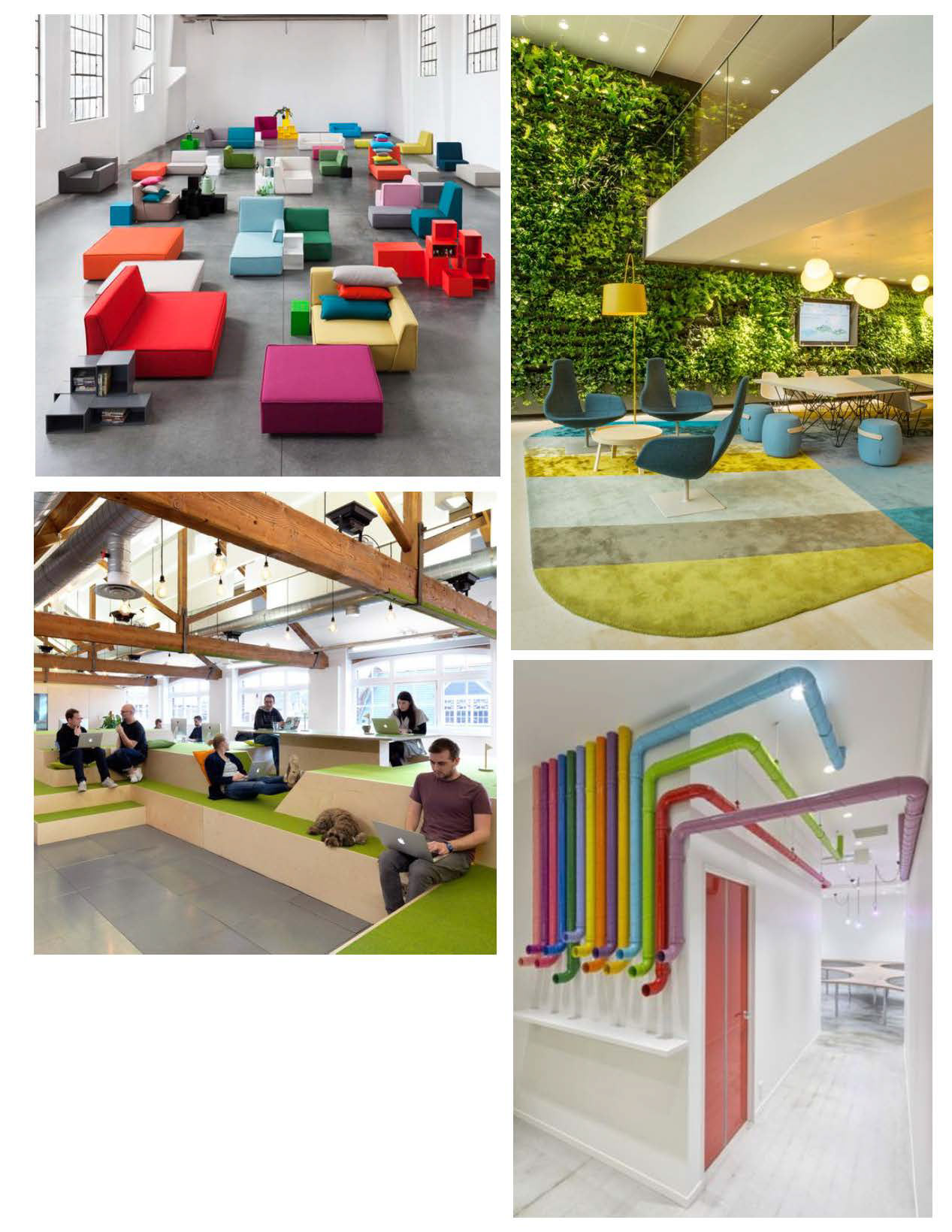
Inspiration
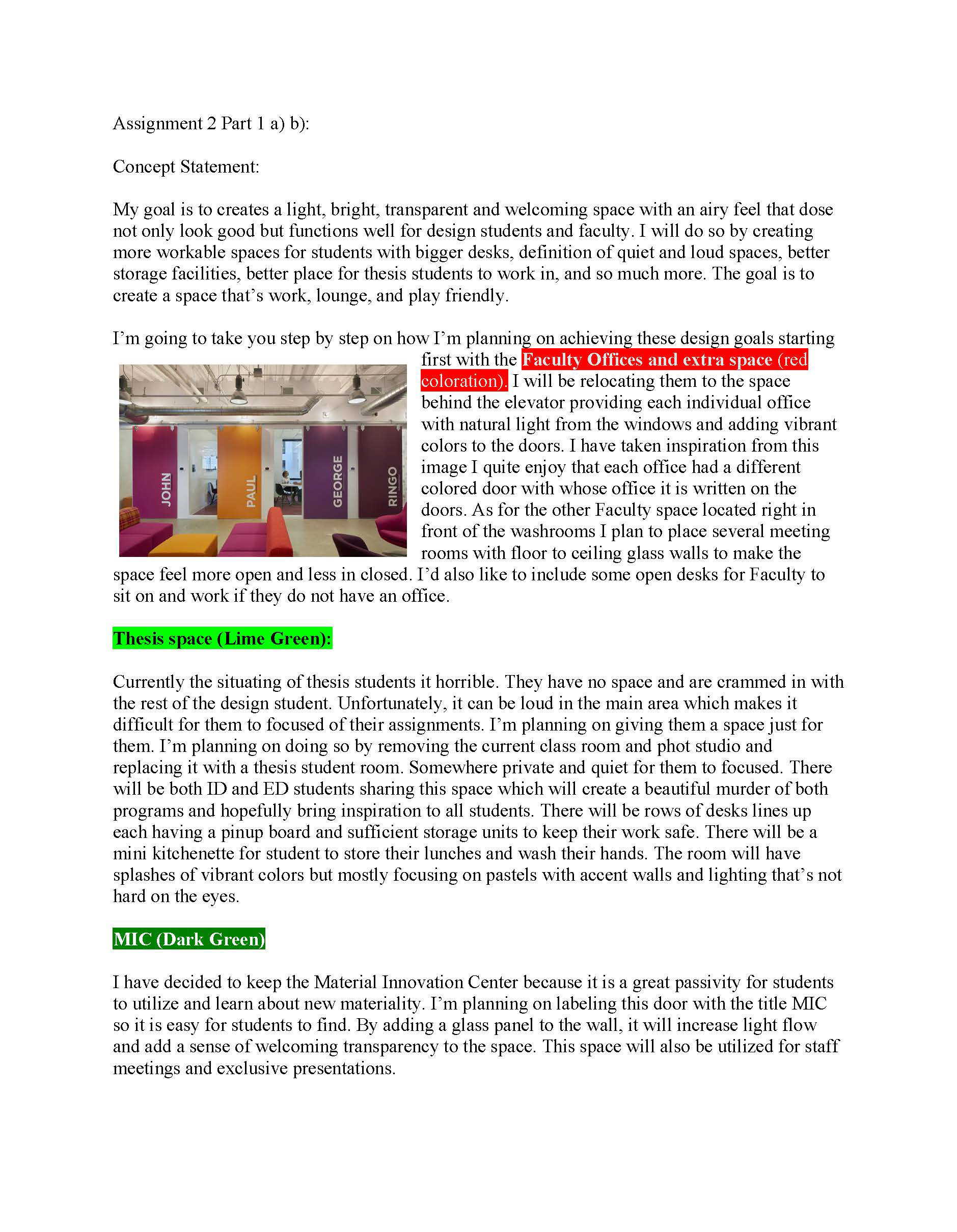
Conceptual Space Depiction

Conceptual Space Depiction
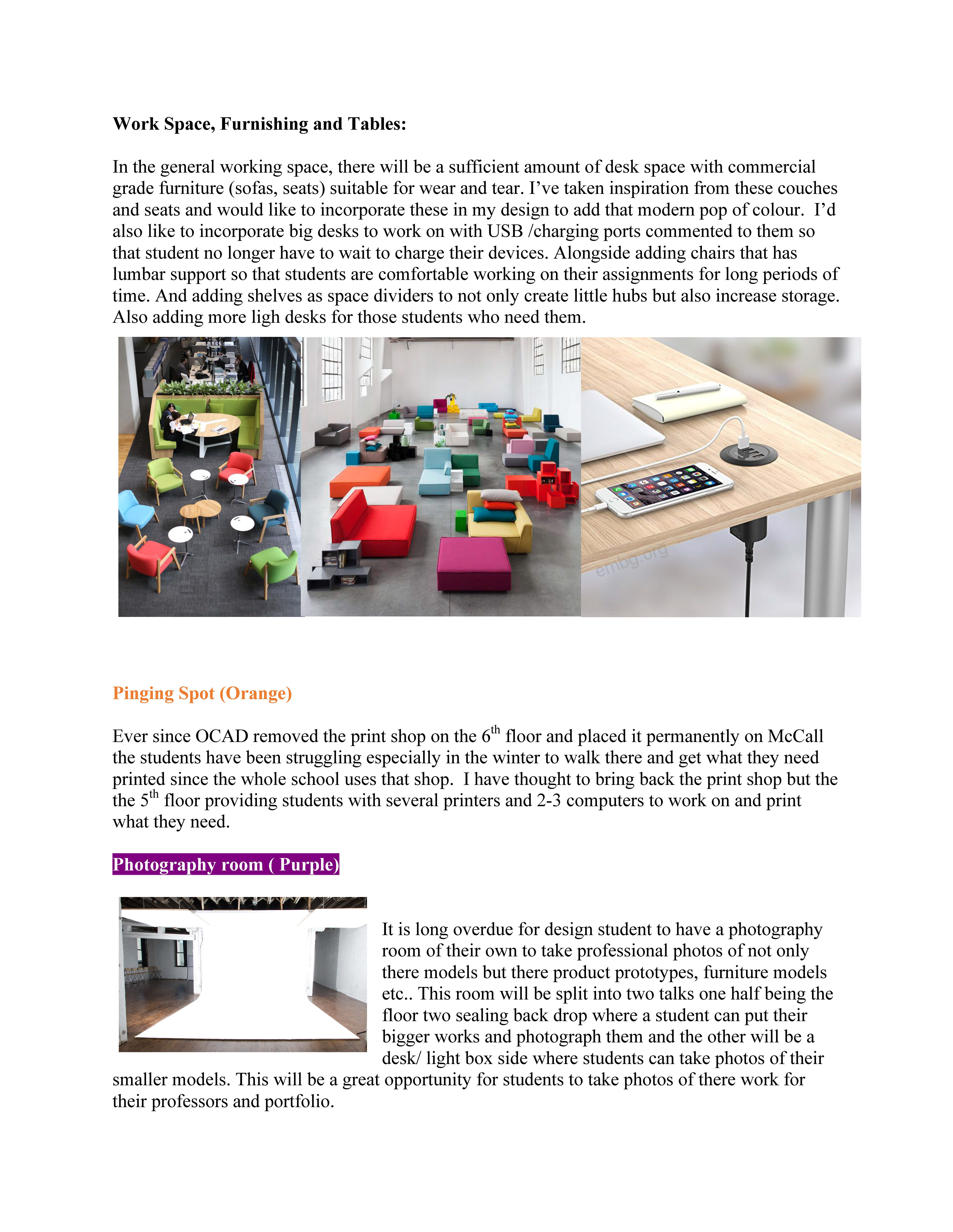
Conceptual Space Depiction
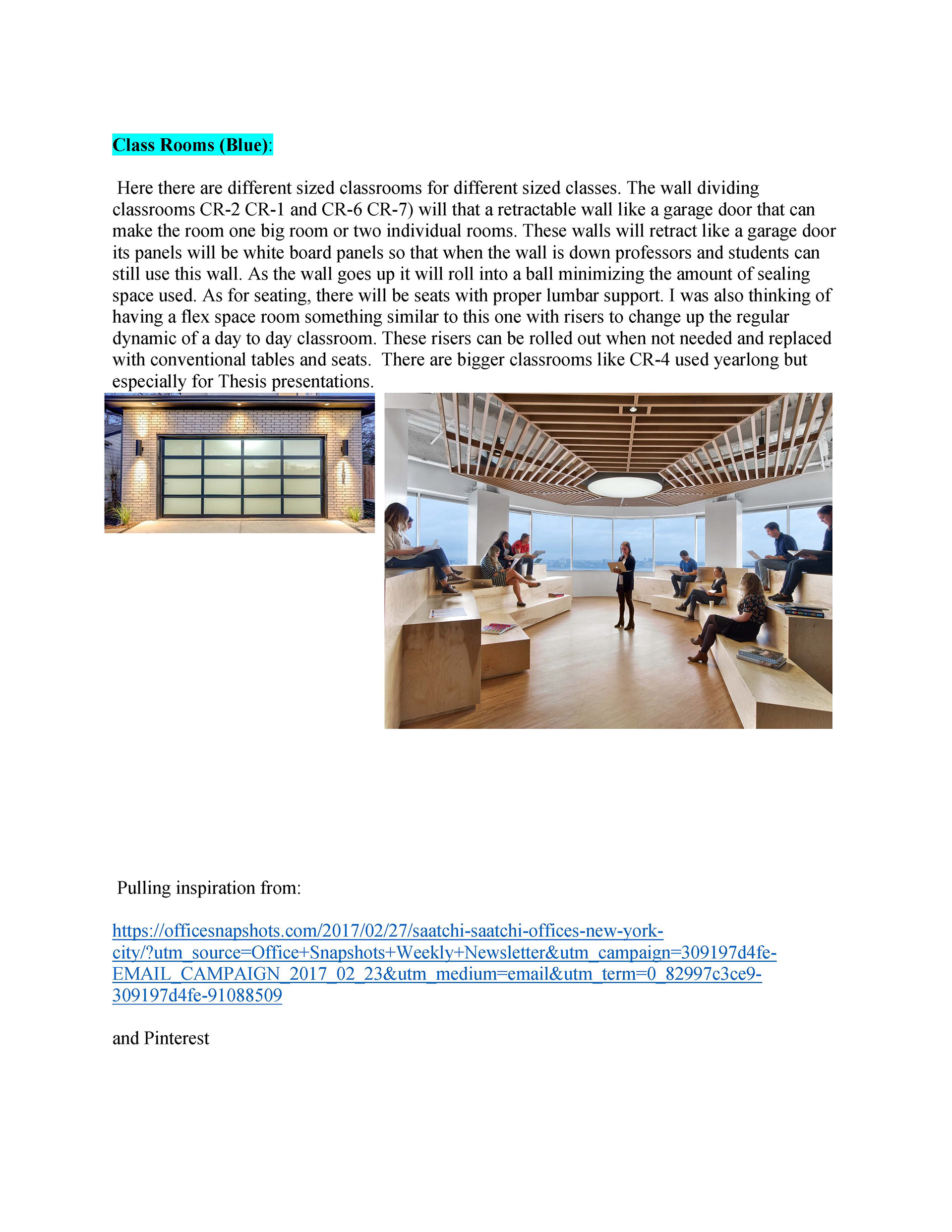
Conceptual Space Depiction
SITUATIONS
Situations are half way point of my conceptual depiction of the space between the program, client profile, imagrey and the more pragmatic planning stage.
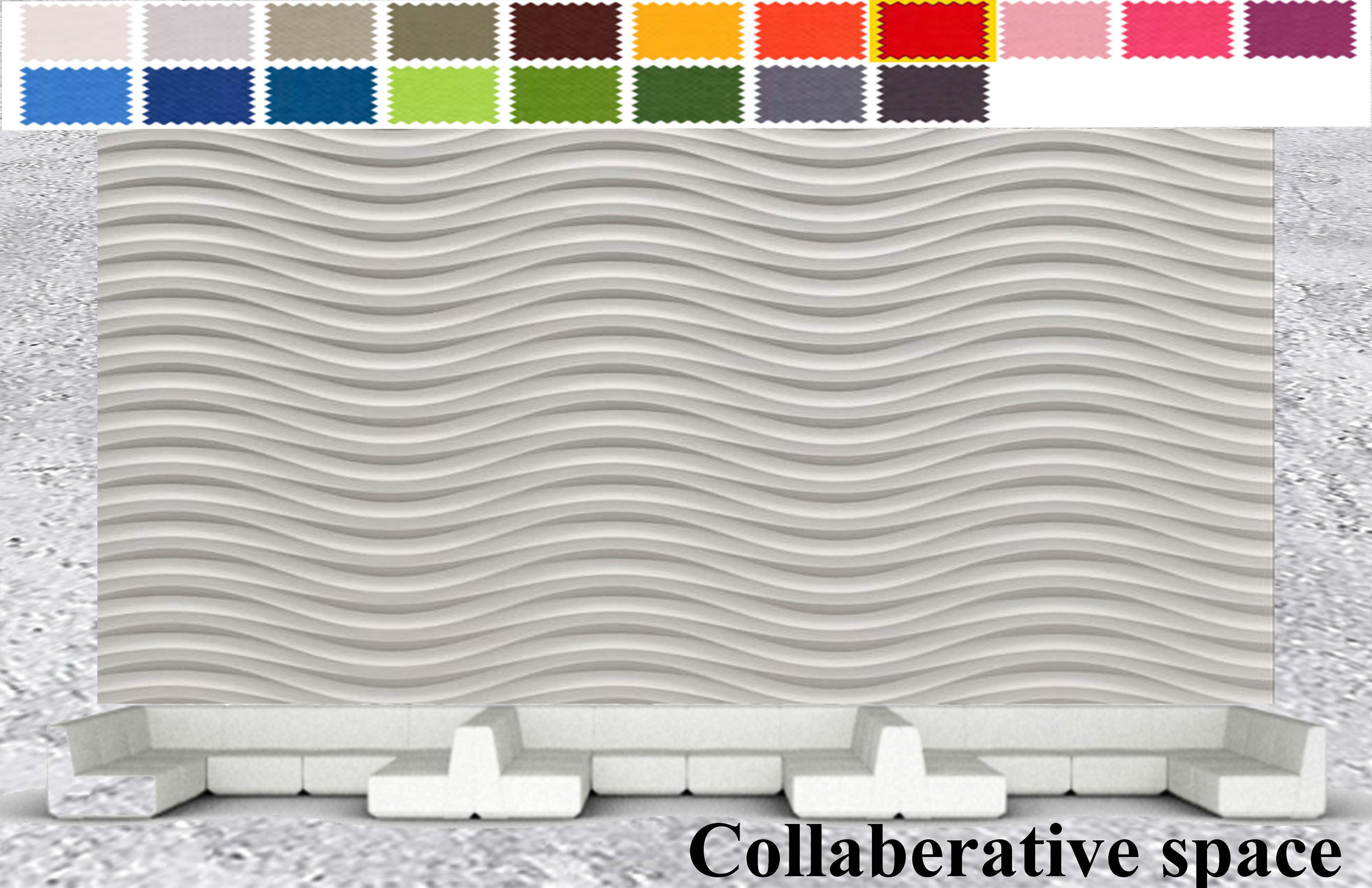
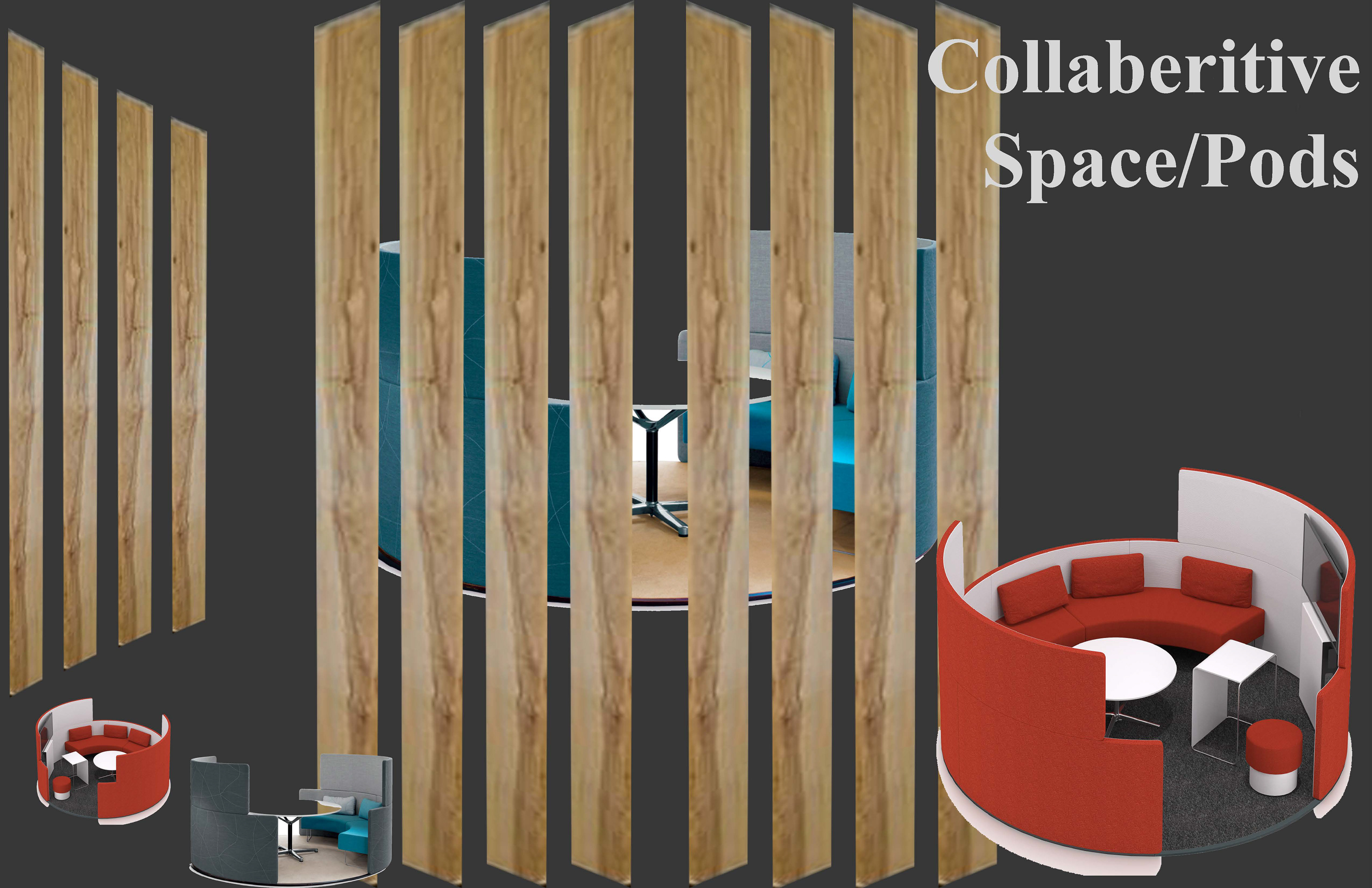
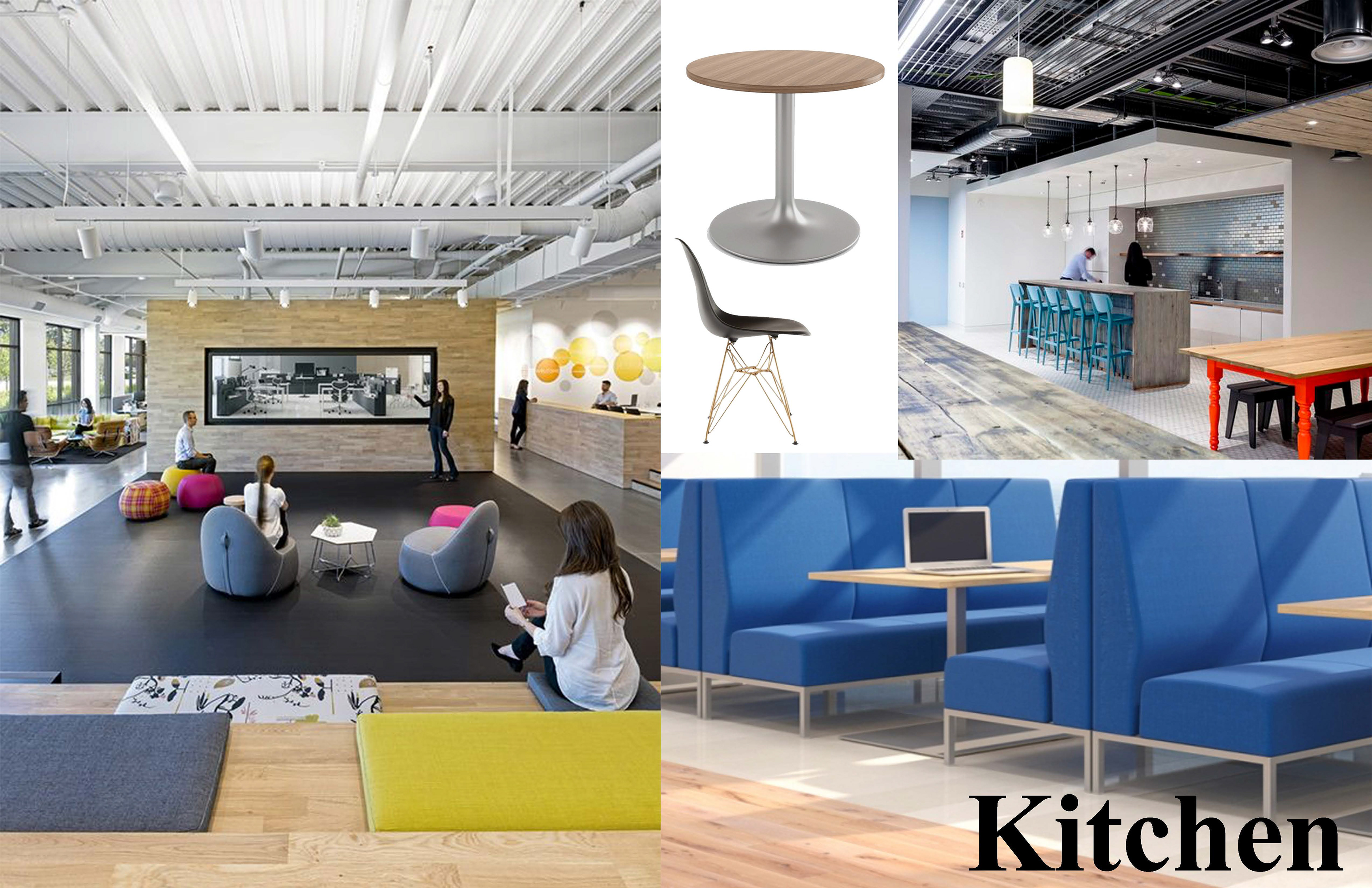
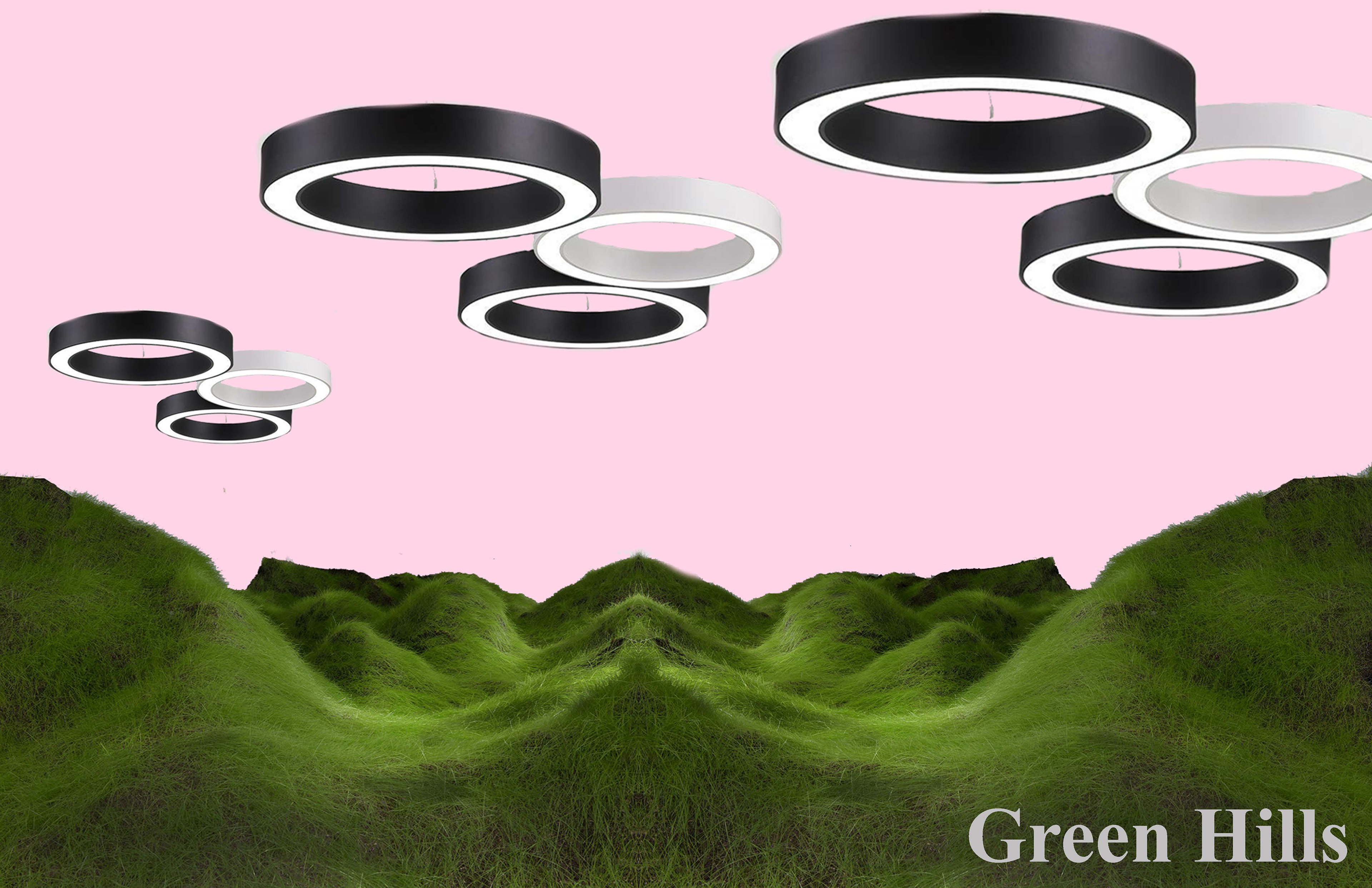
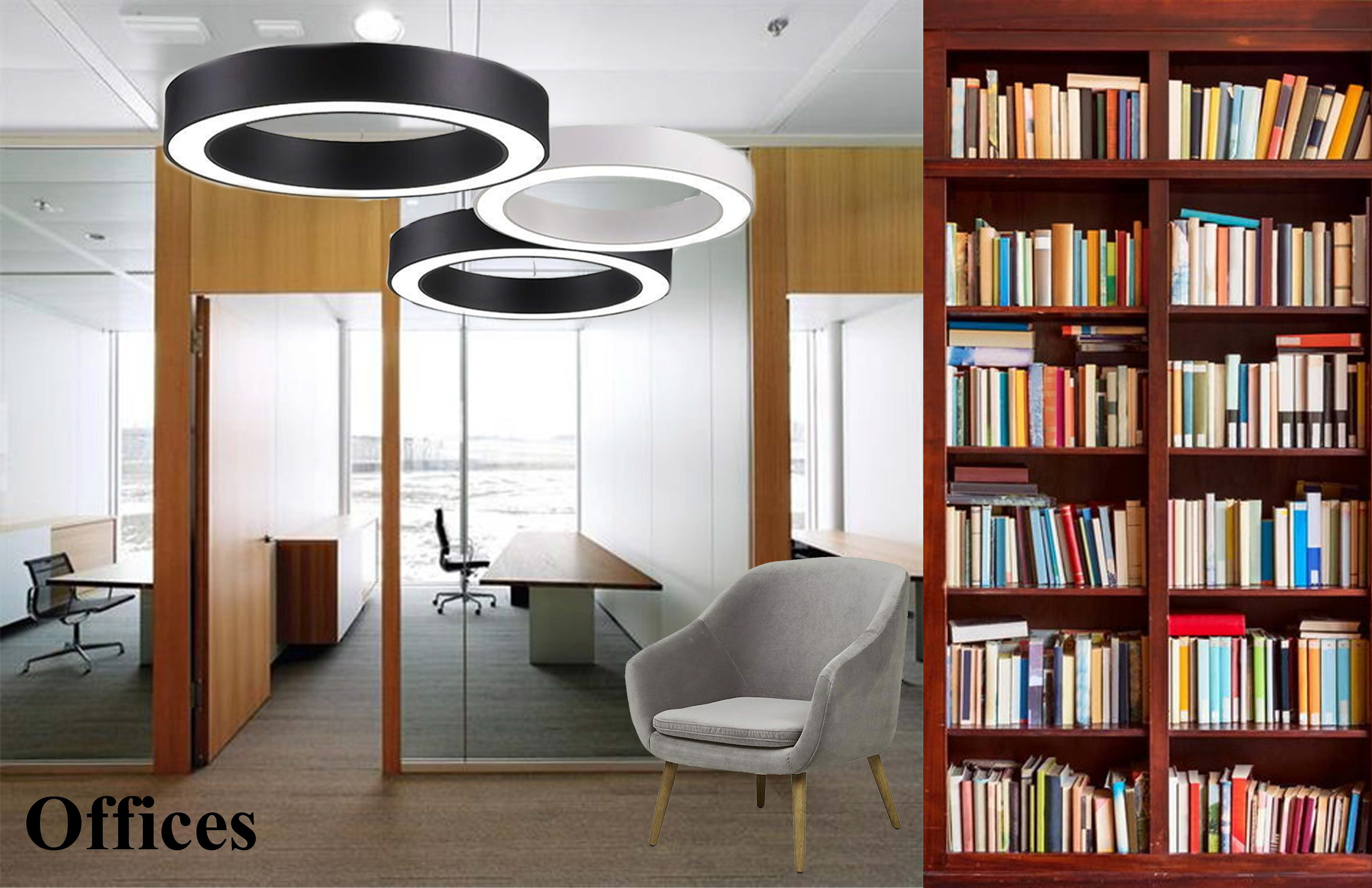
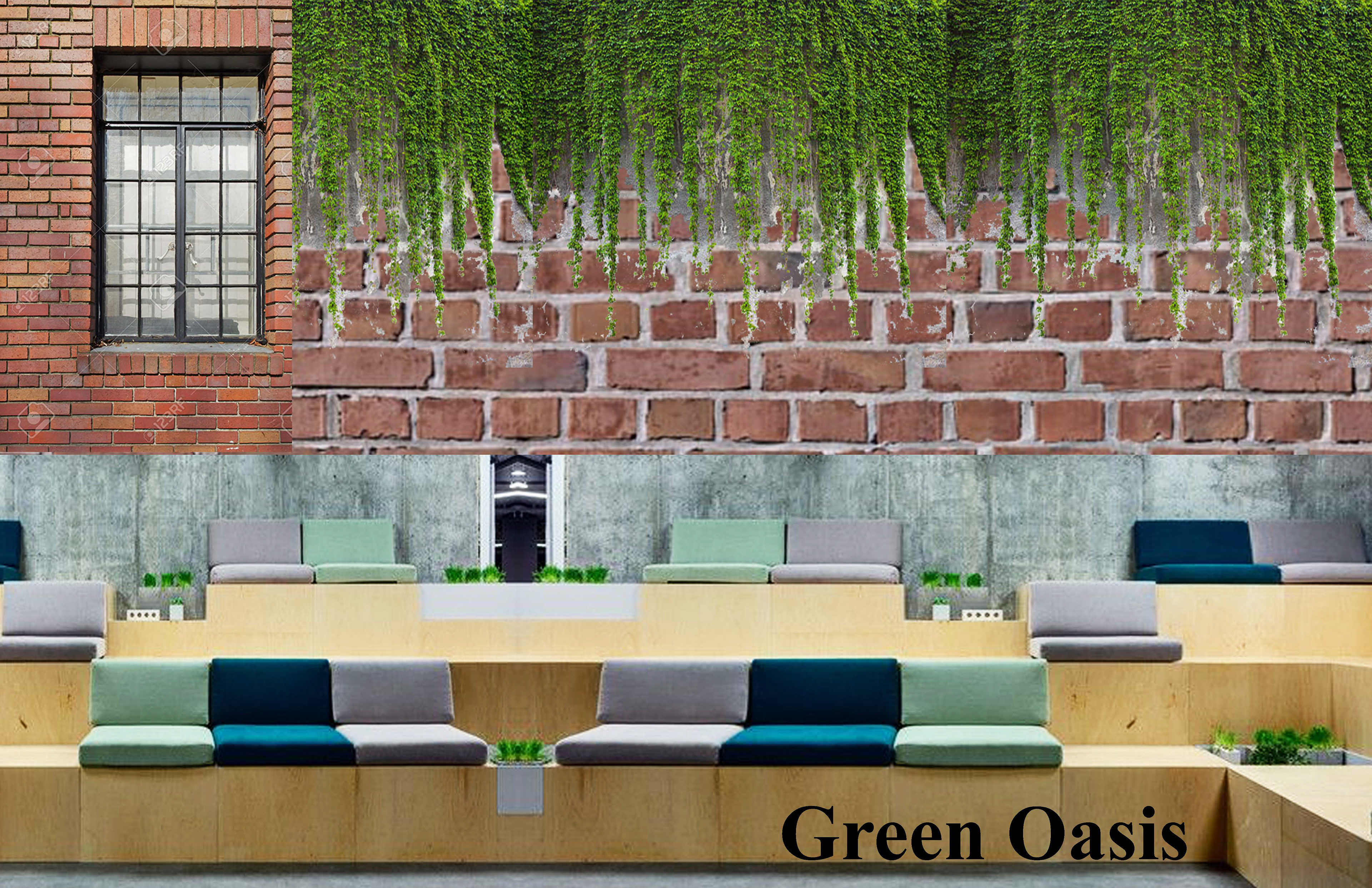
PROCESS WORK
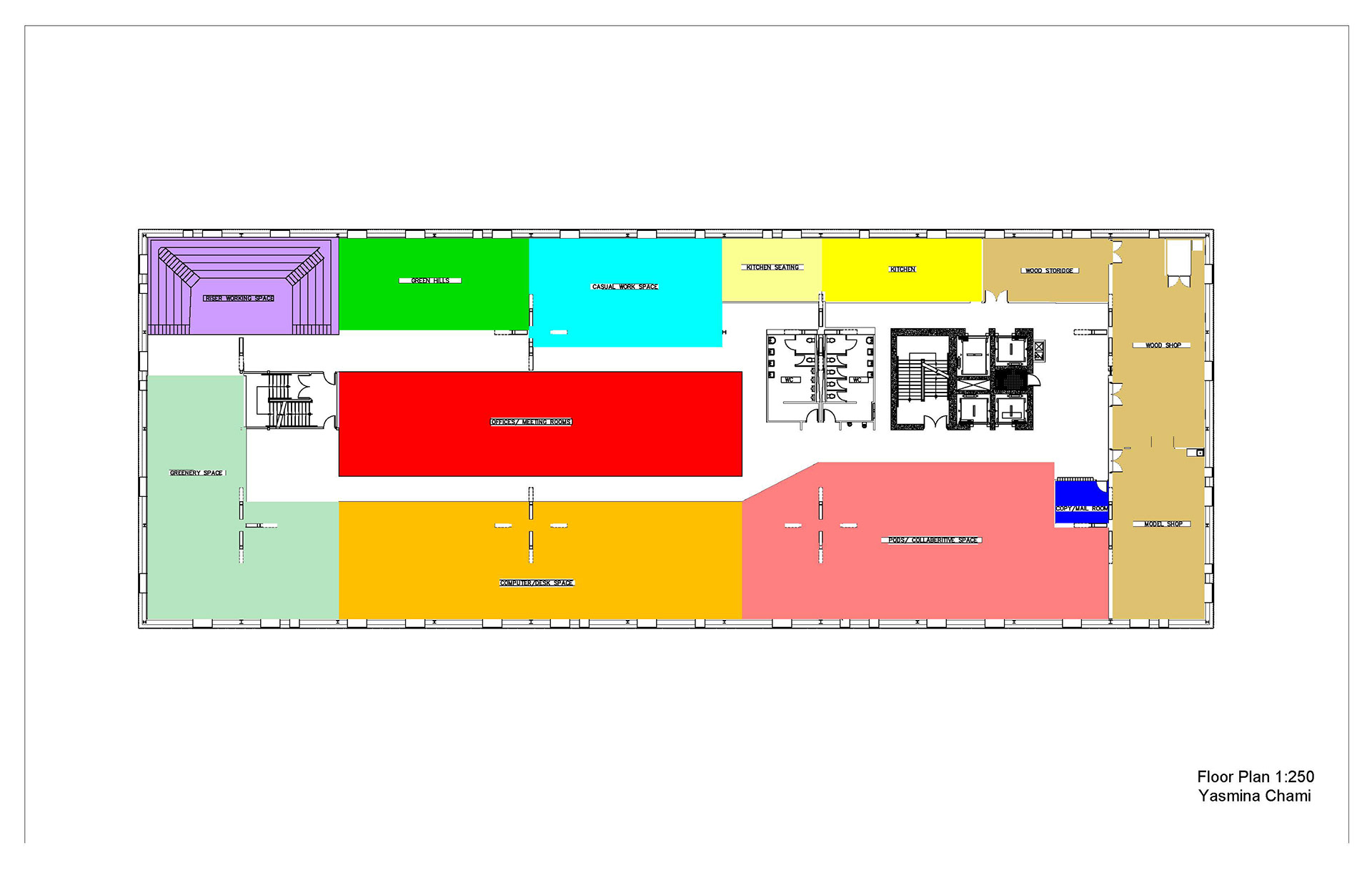
Colour Blocking
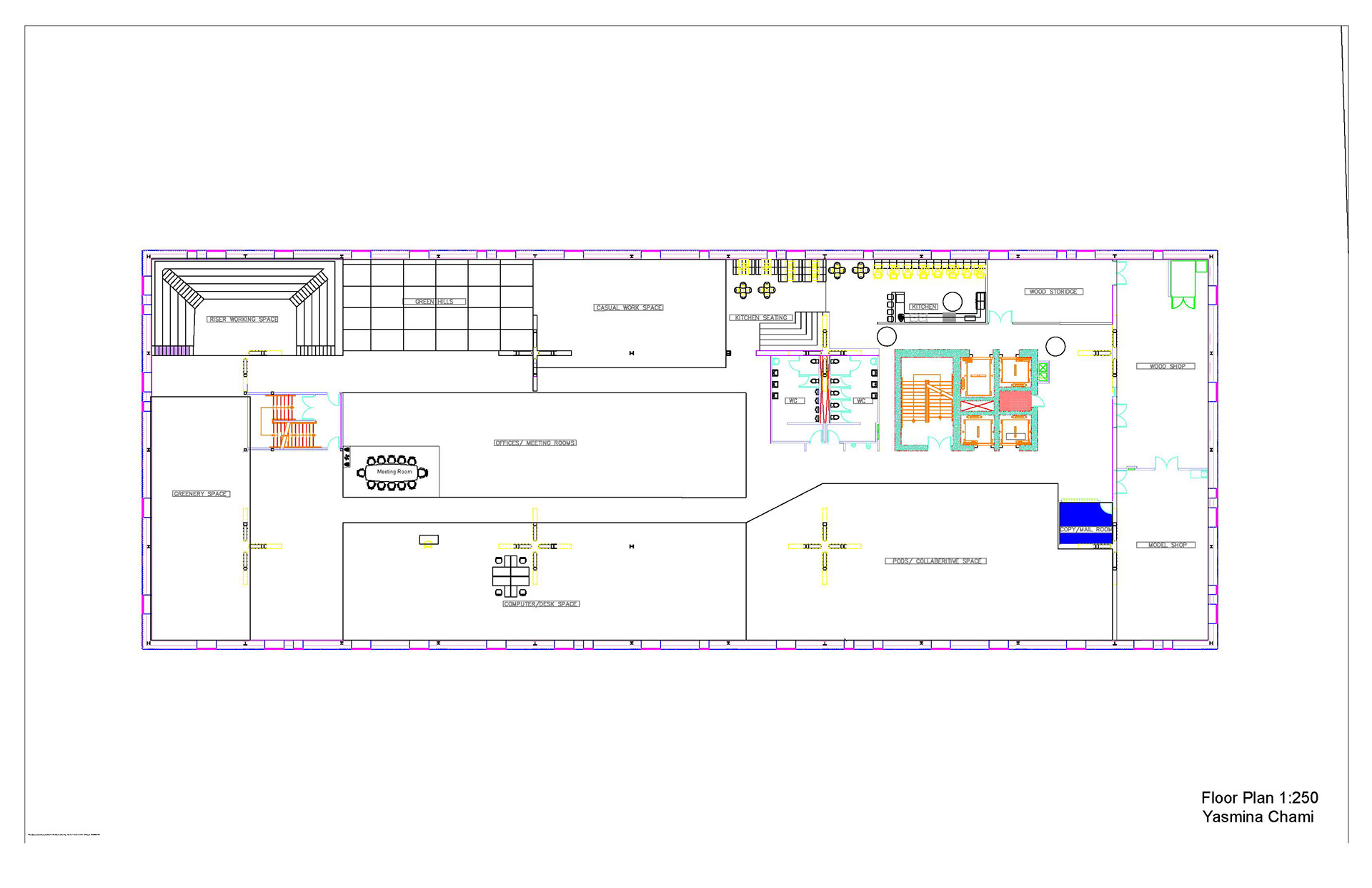
Early Stage Floor Plan
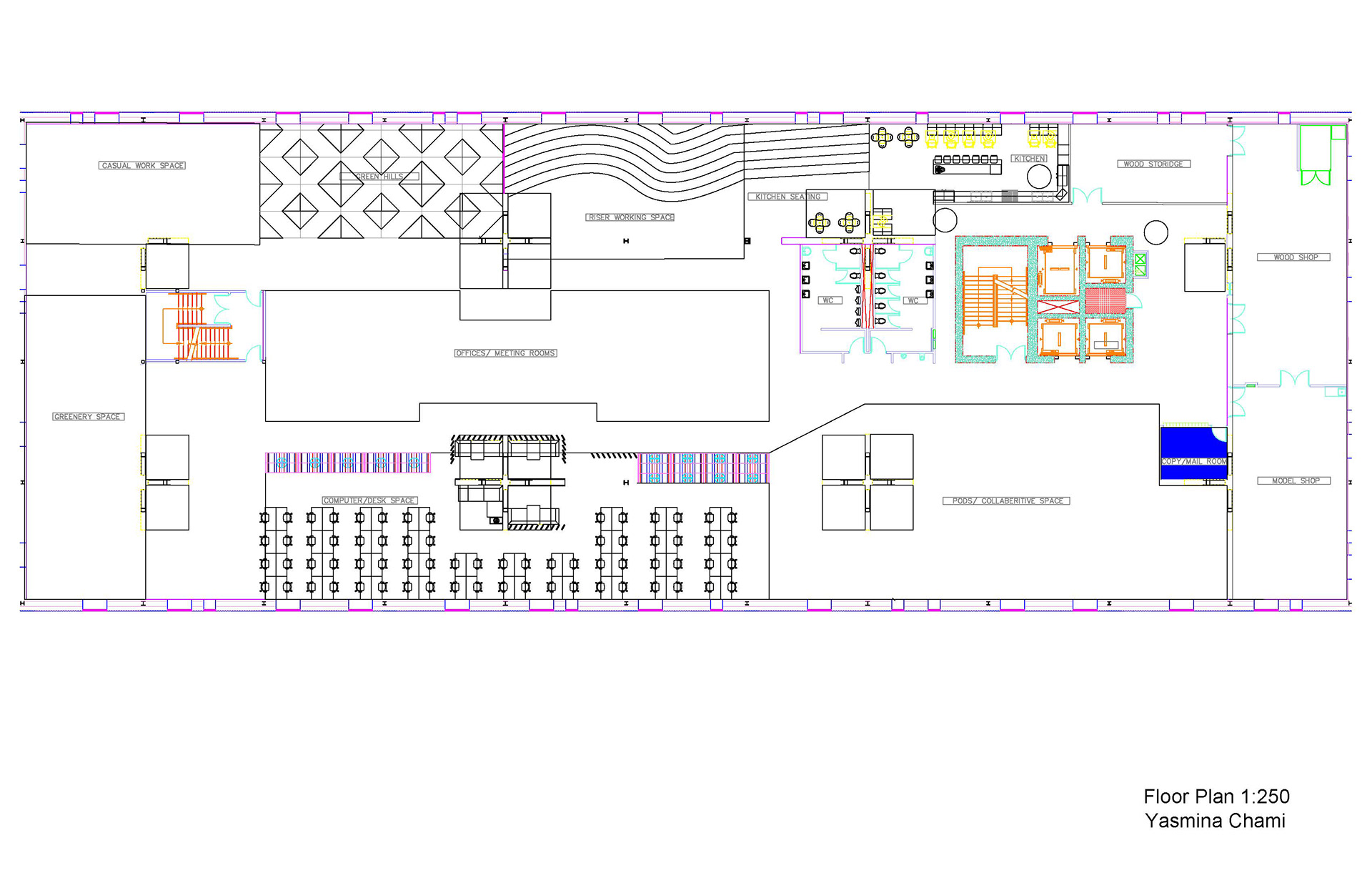
Early Stage Floor Plan
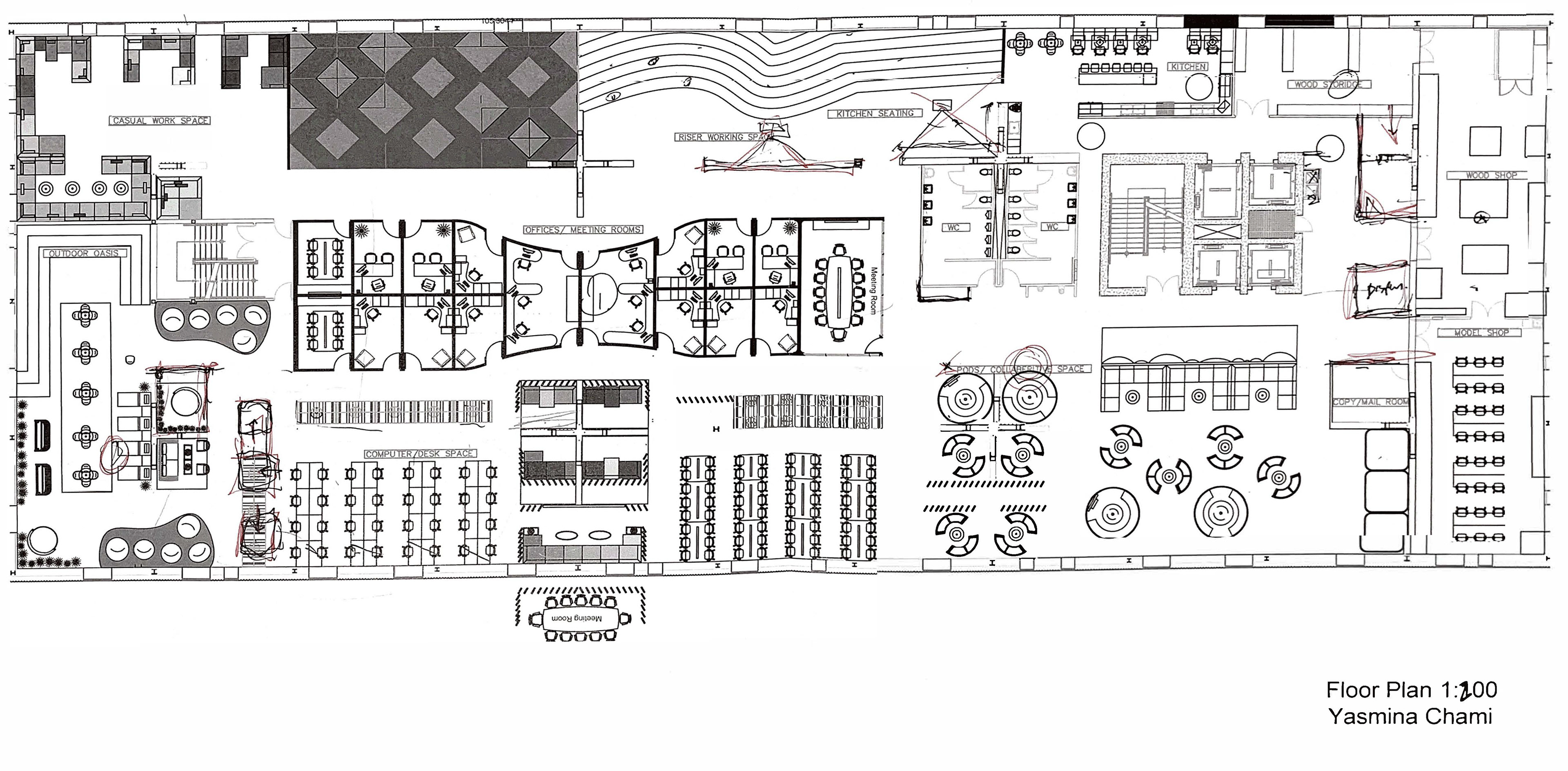
FINAL SUBMISSION
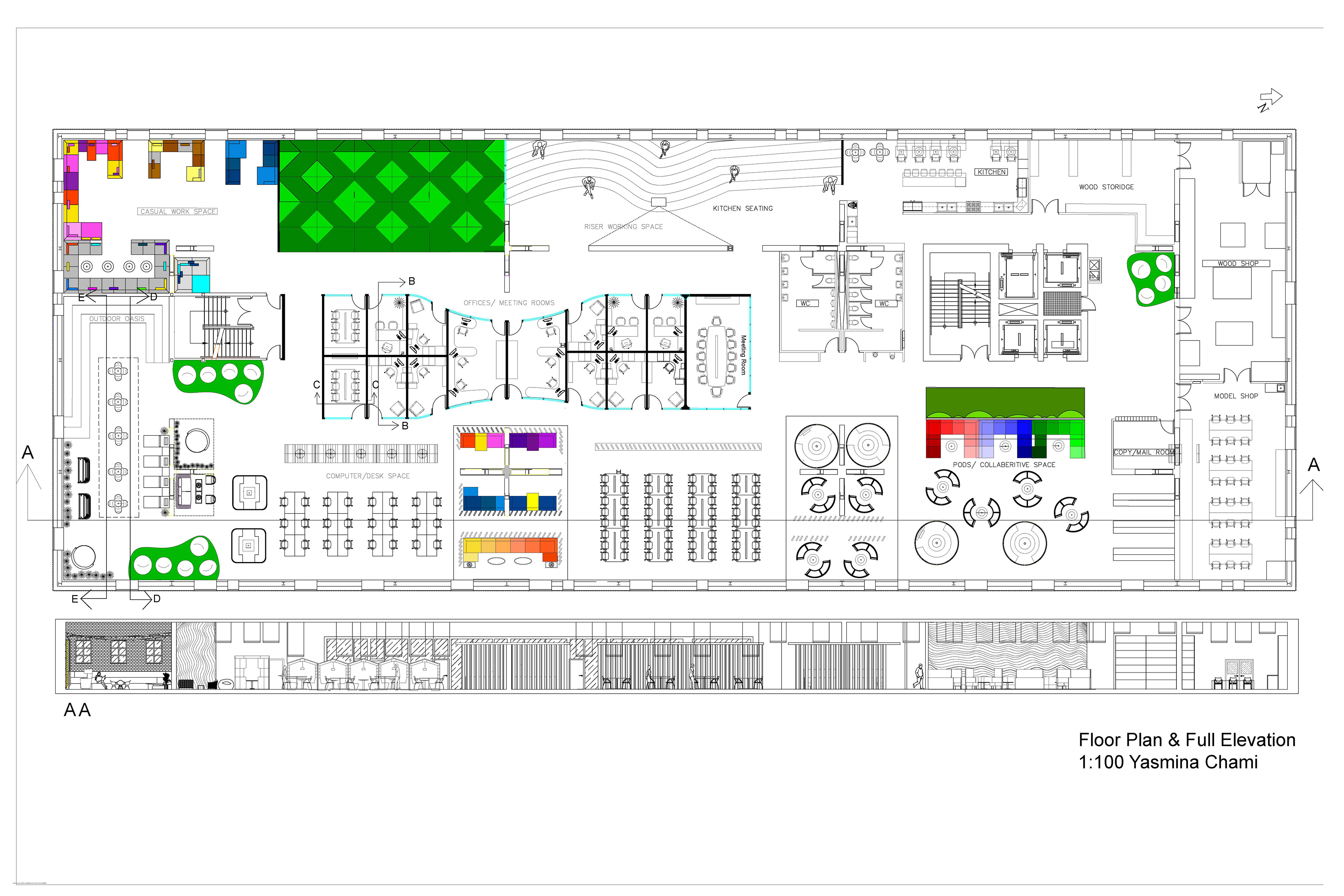
Floor Plan And Elevation
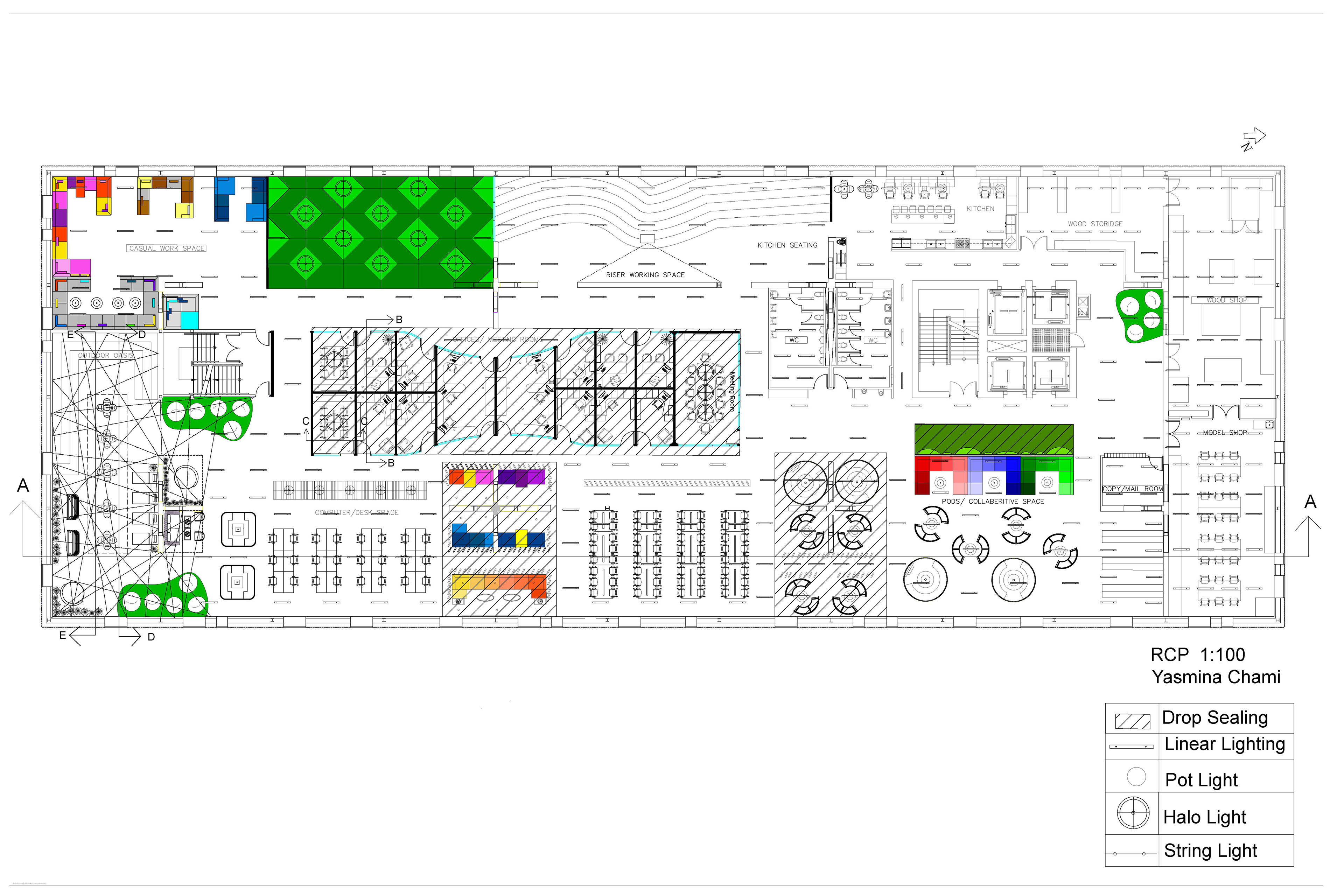
RCP And Floor Plan
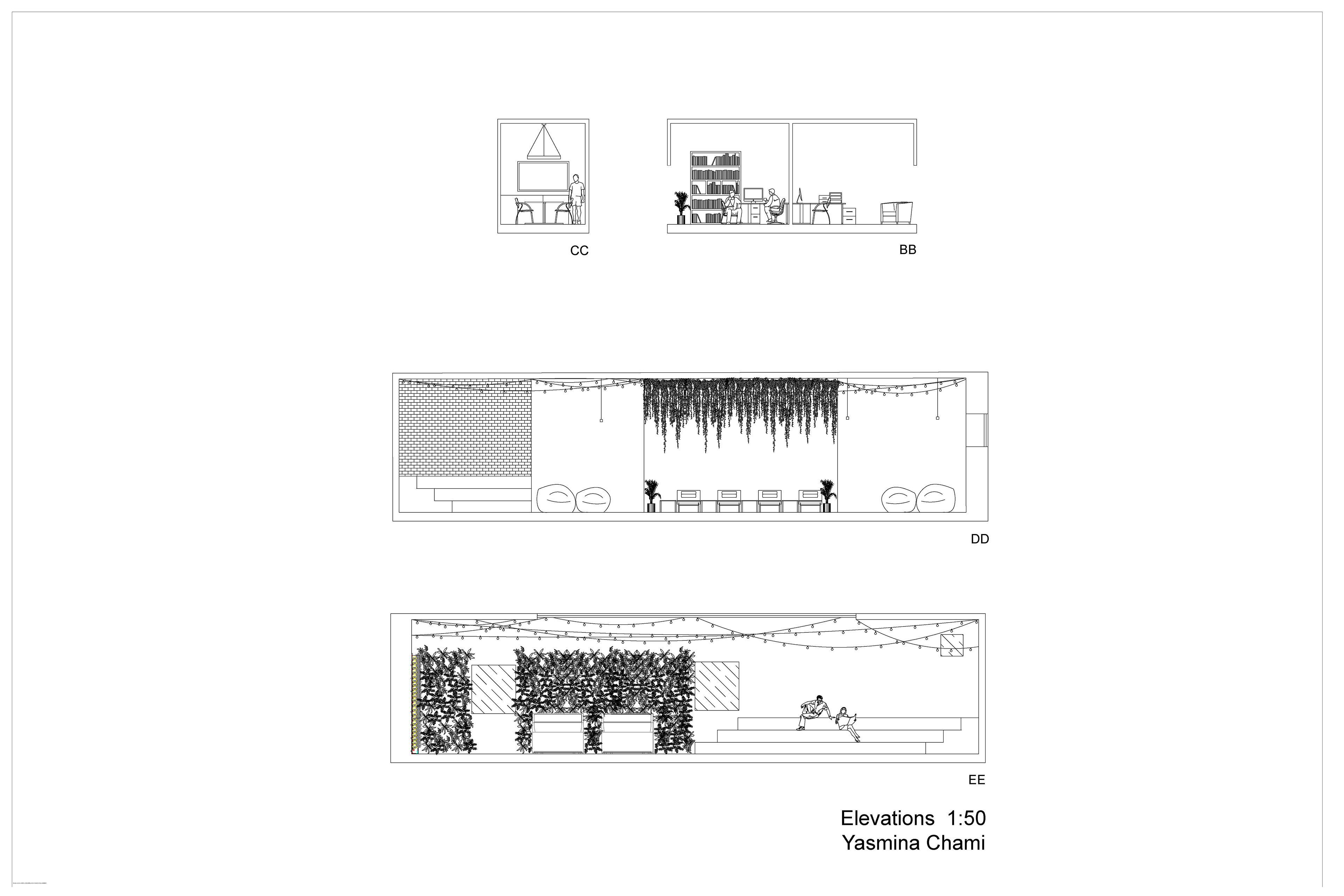
Elevations
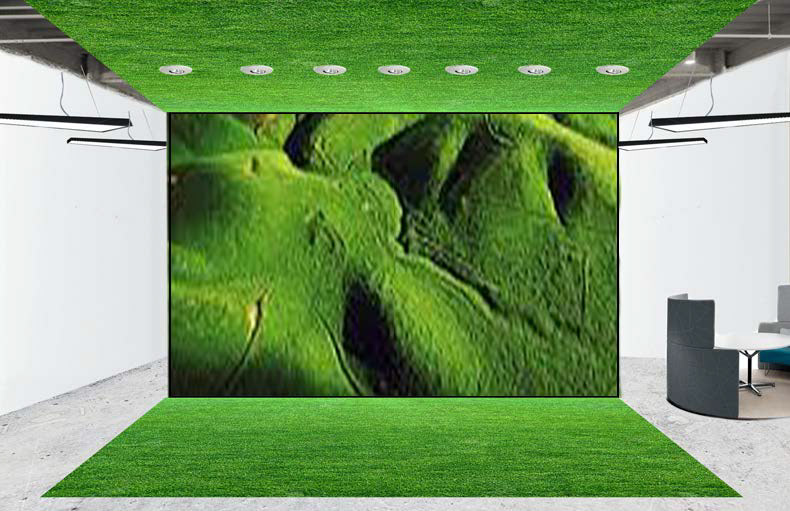
Entry to 5th floor When You Walk Out Of The Elevators
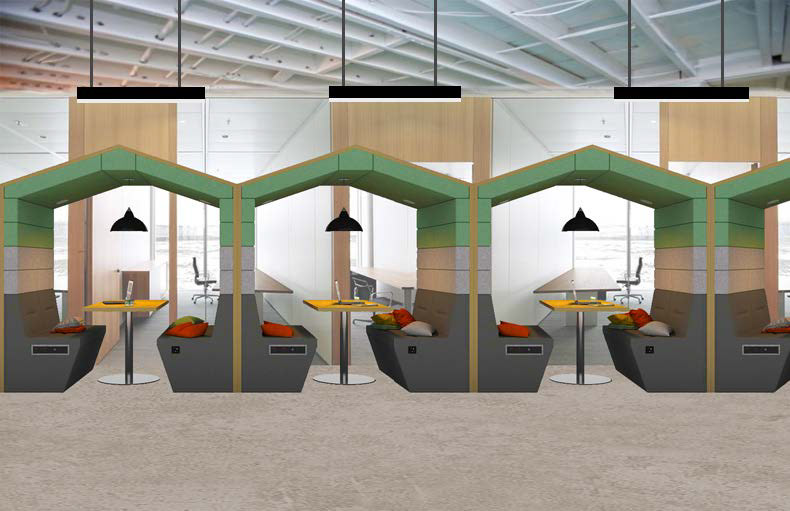
Computer/ Desk Space

Green Hills
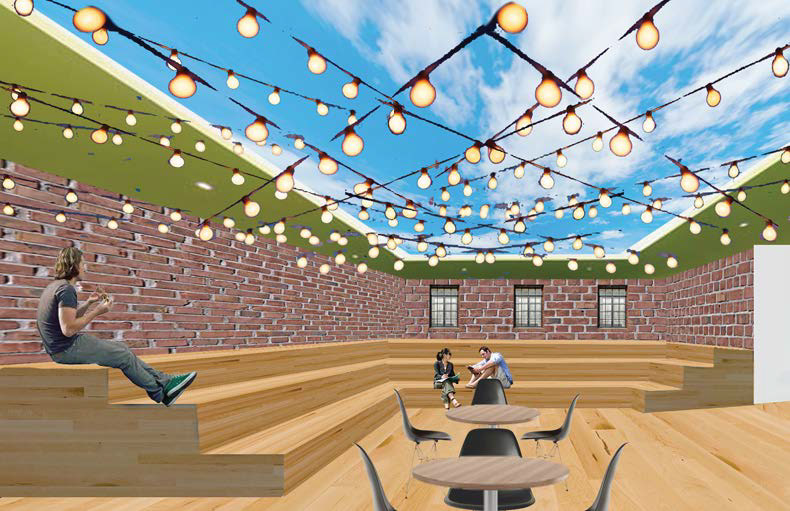
Green Oasis with Sky Light
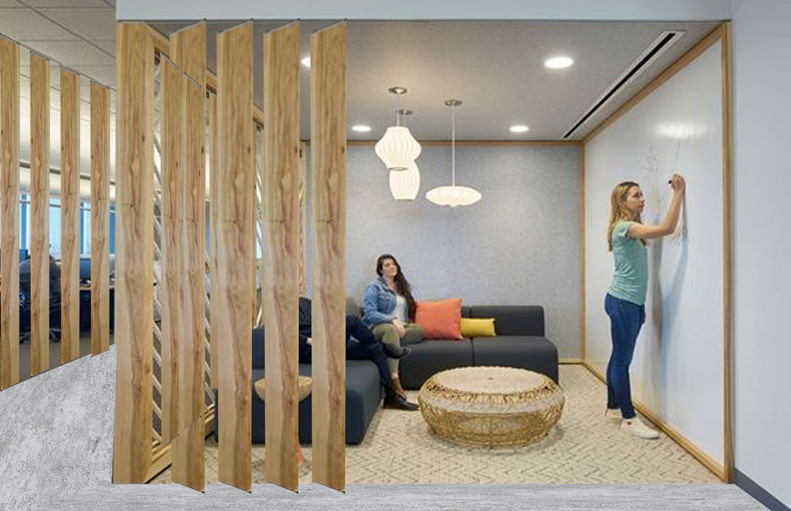
Semi Private Collaborative Rooms
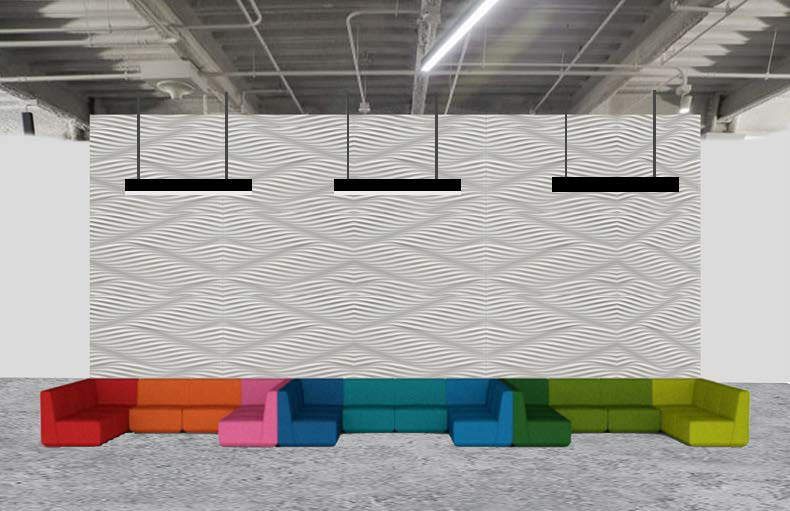
Collaborative Space
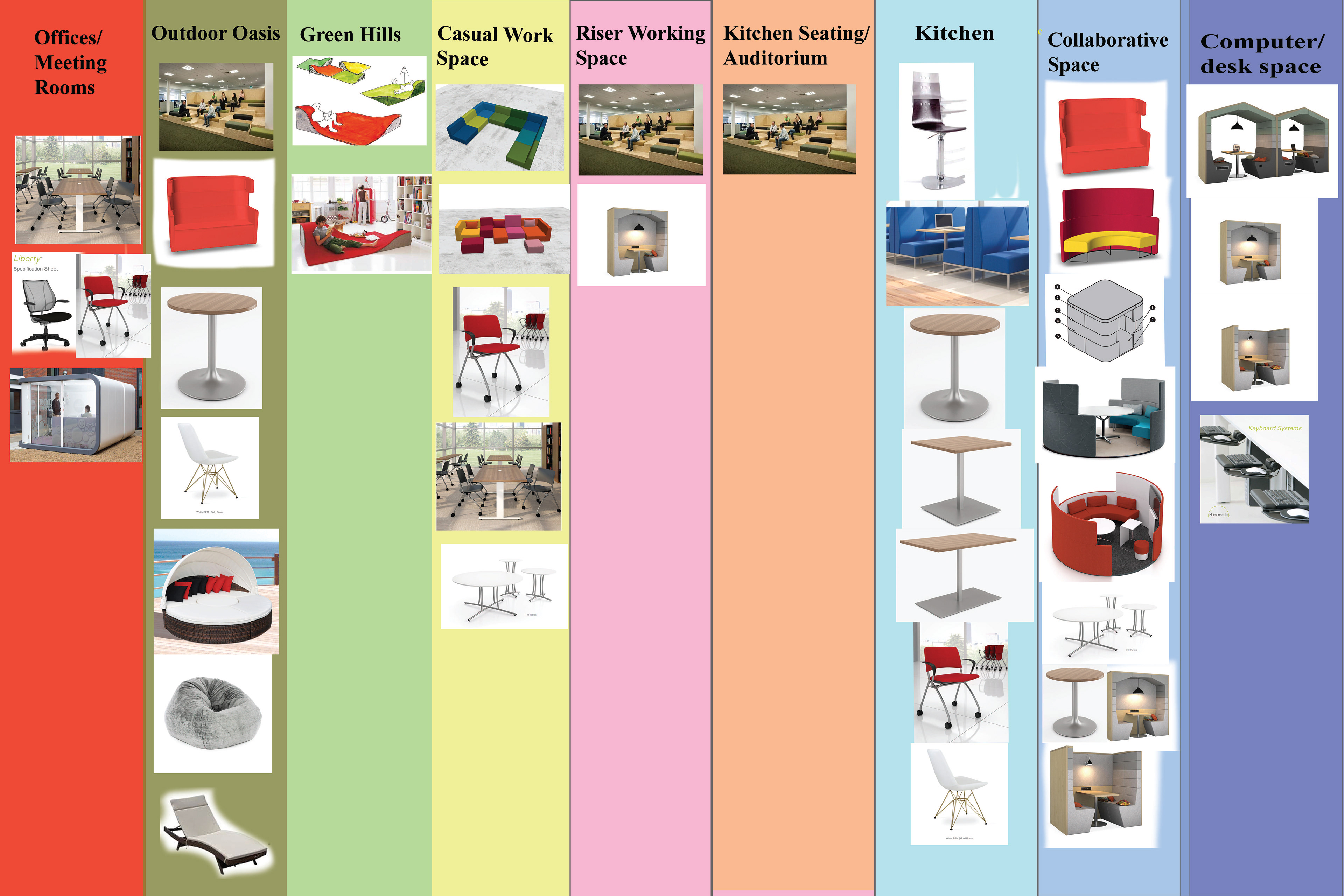
SPECS
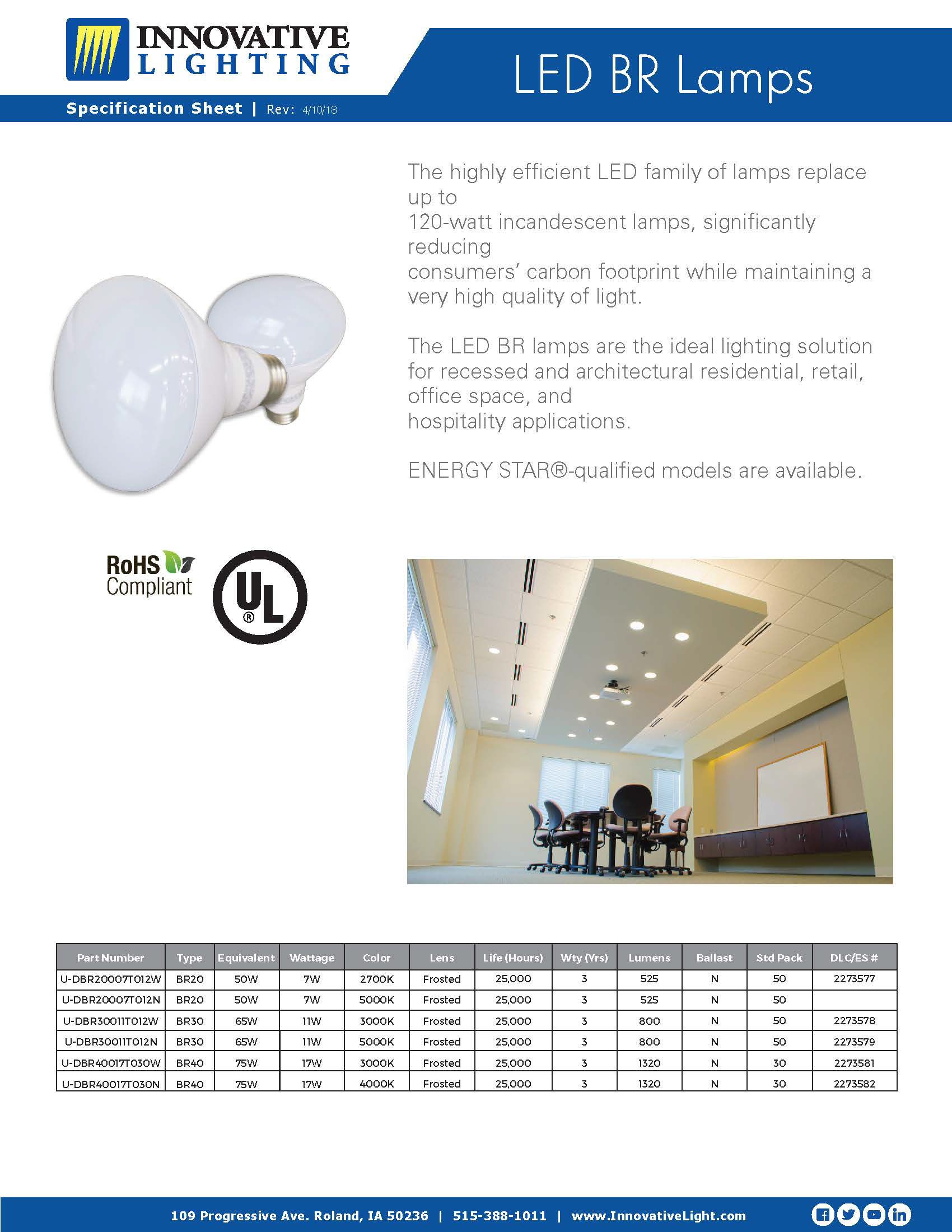
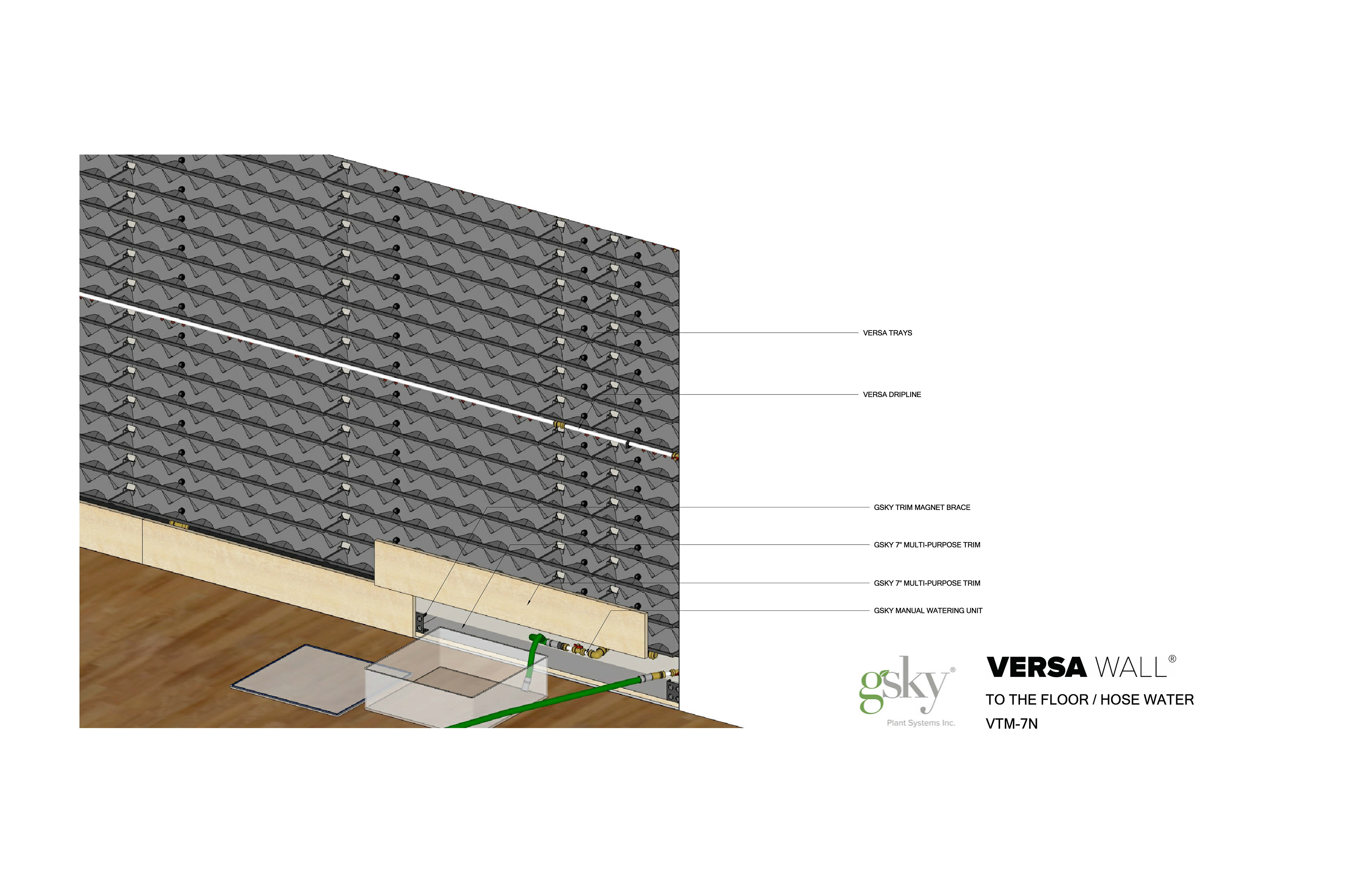
Green Wall System
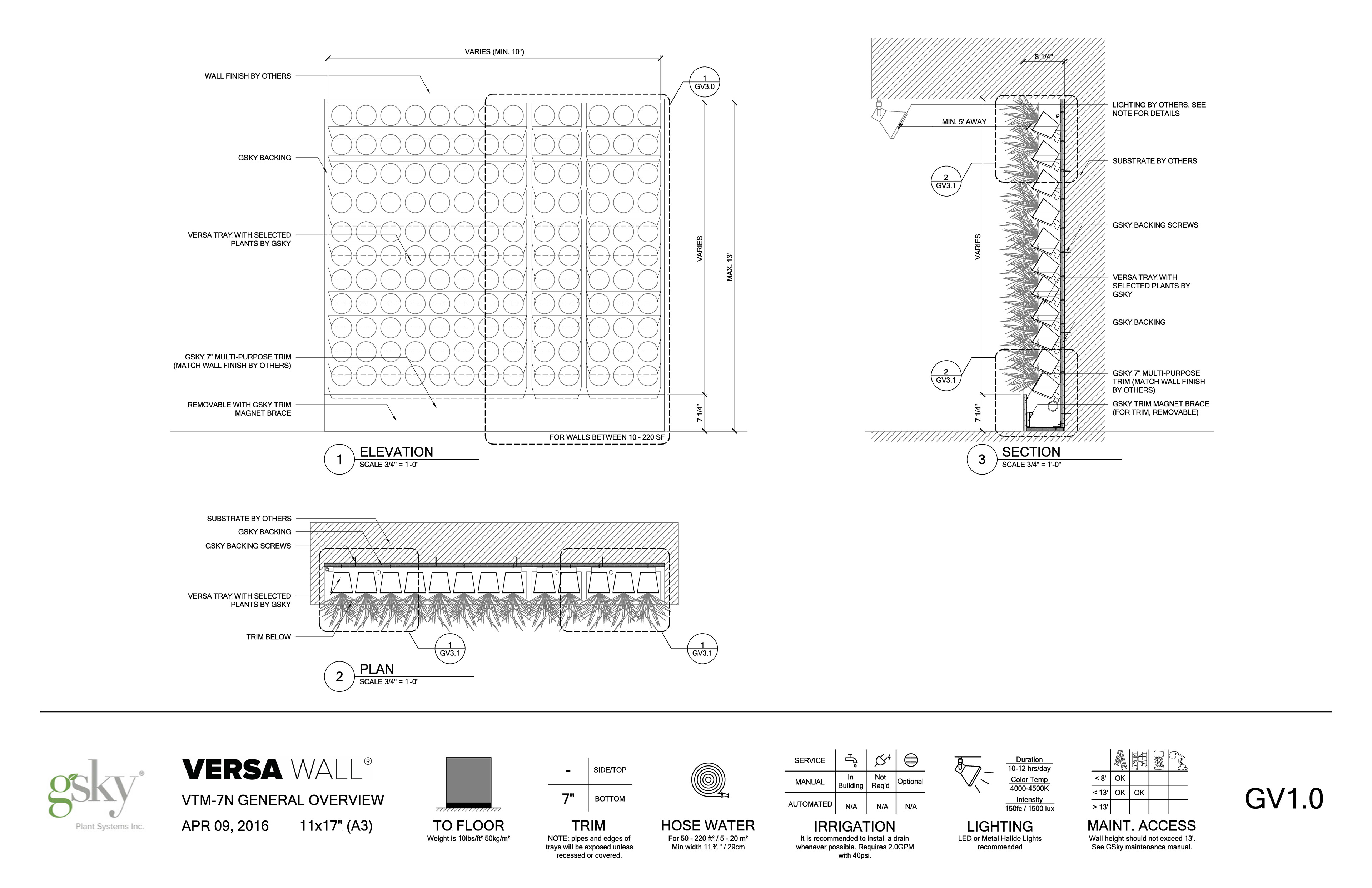
Green Wall System
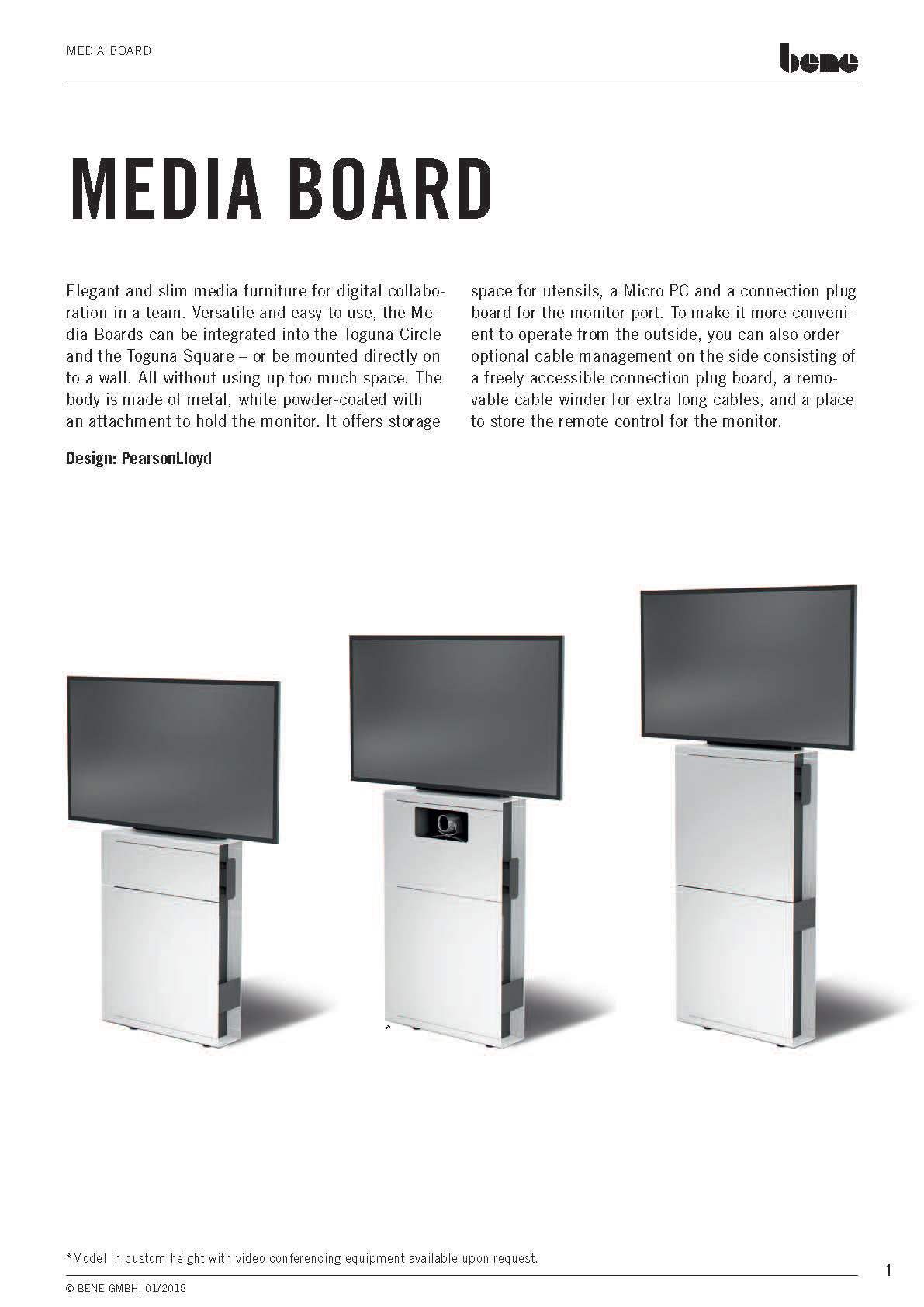
TV for Pods
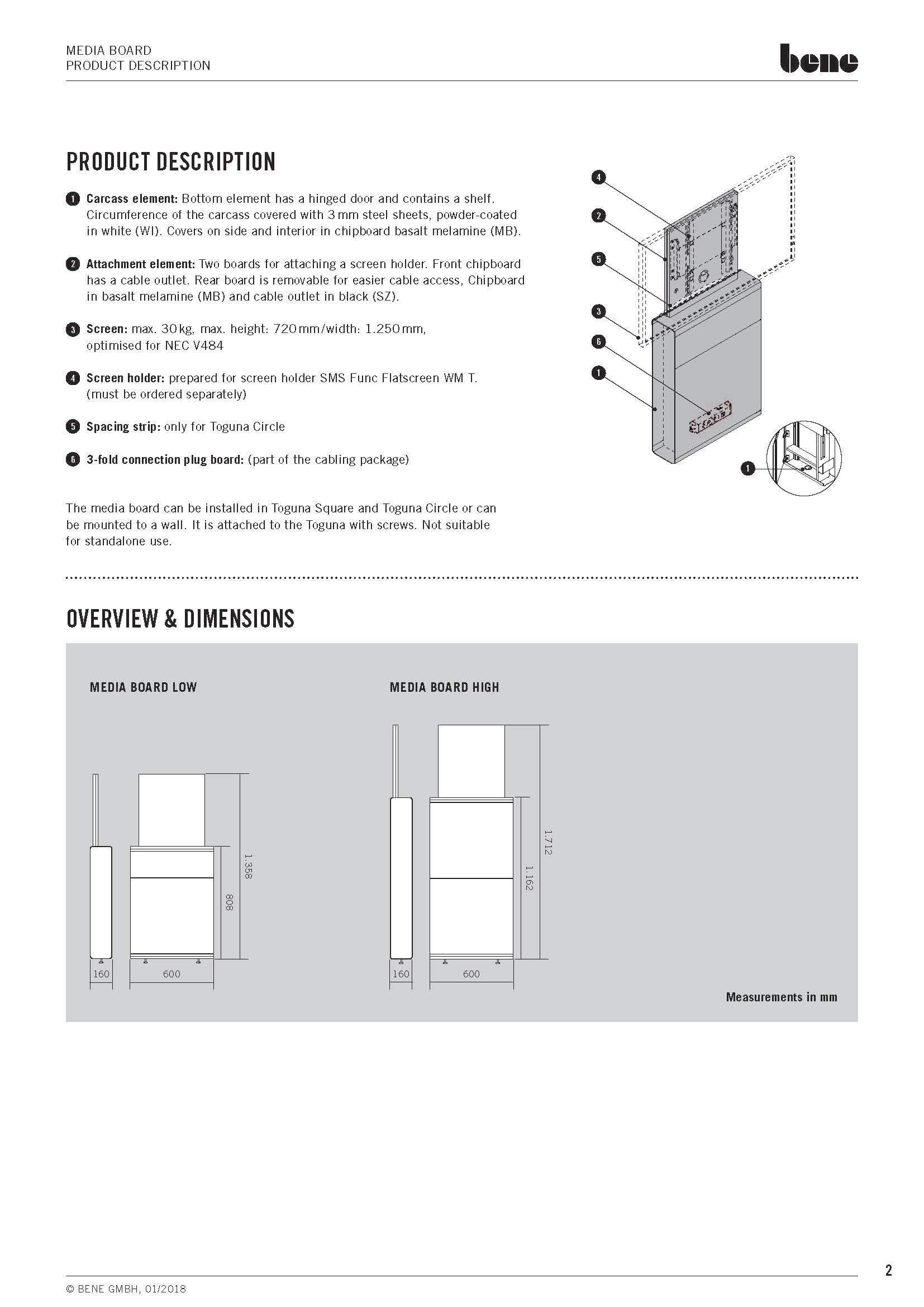
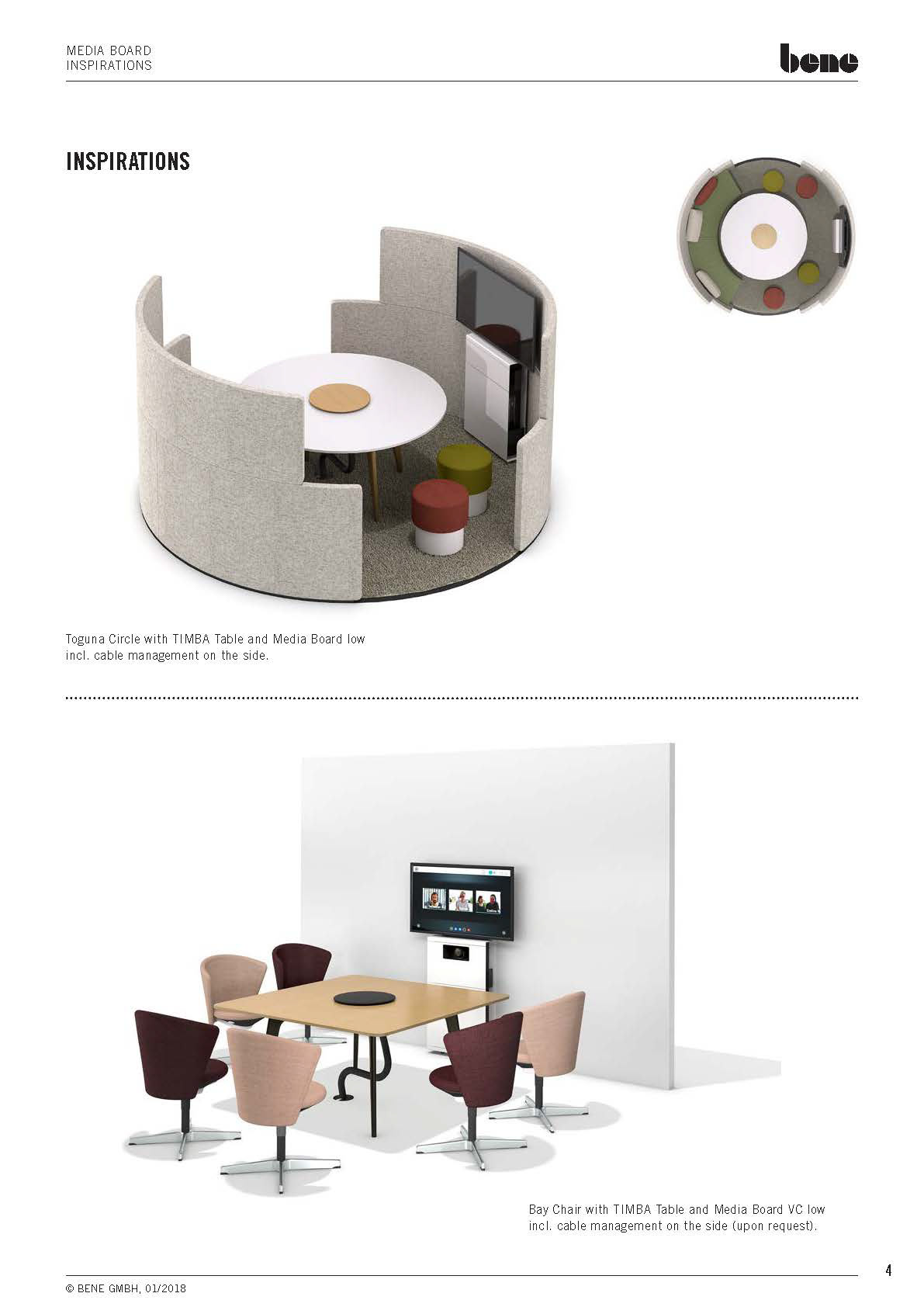
Collaborative Space/Pods
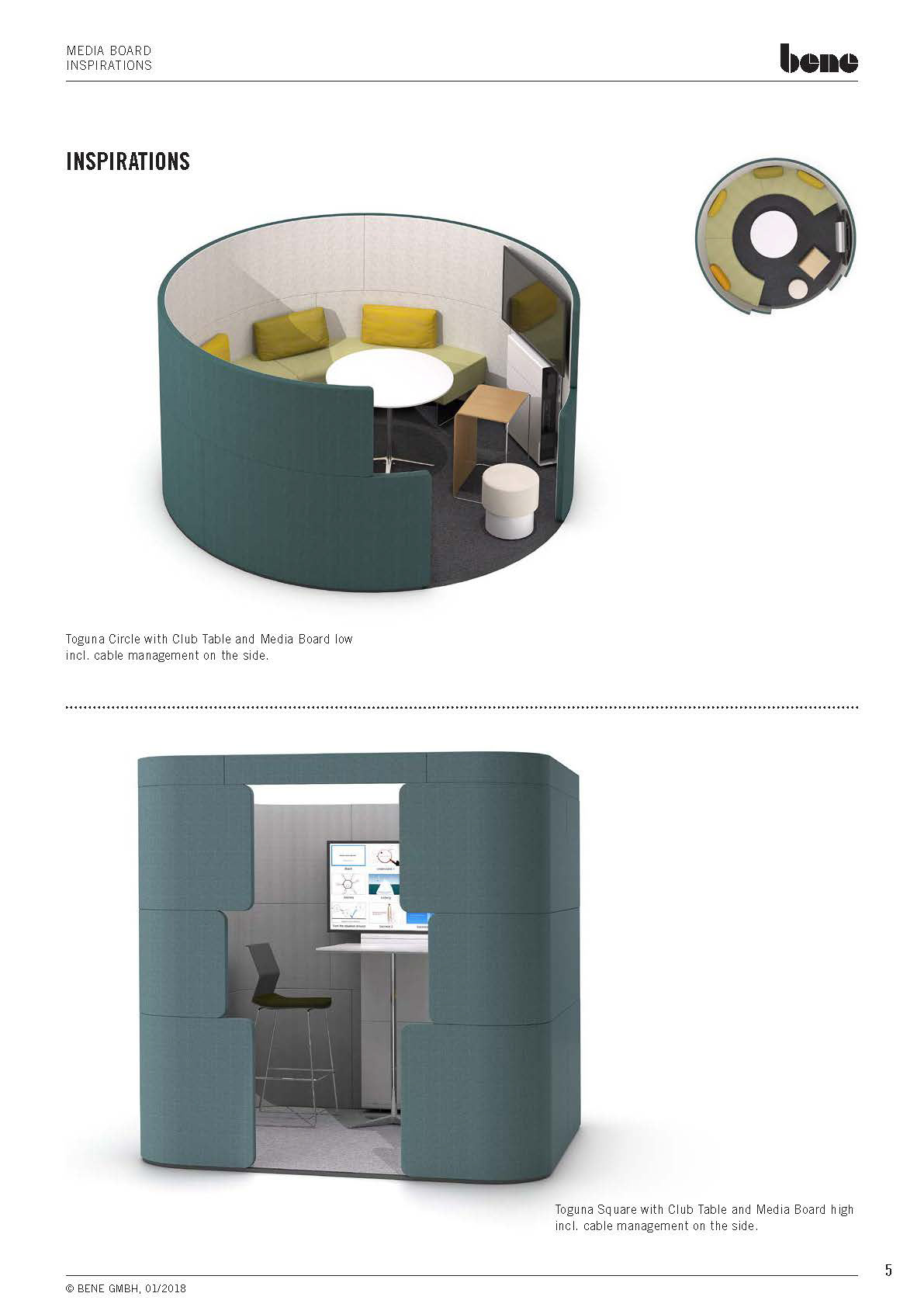
Collaborative Space/Pods
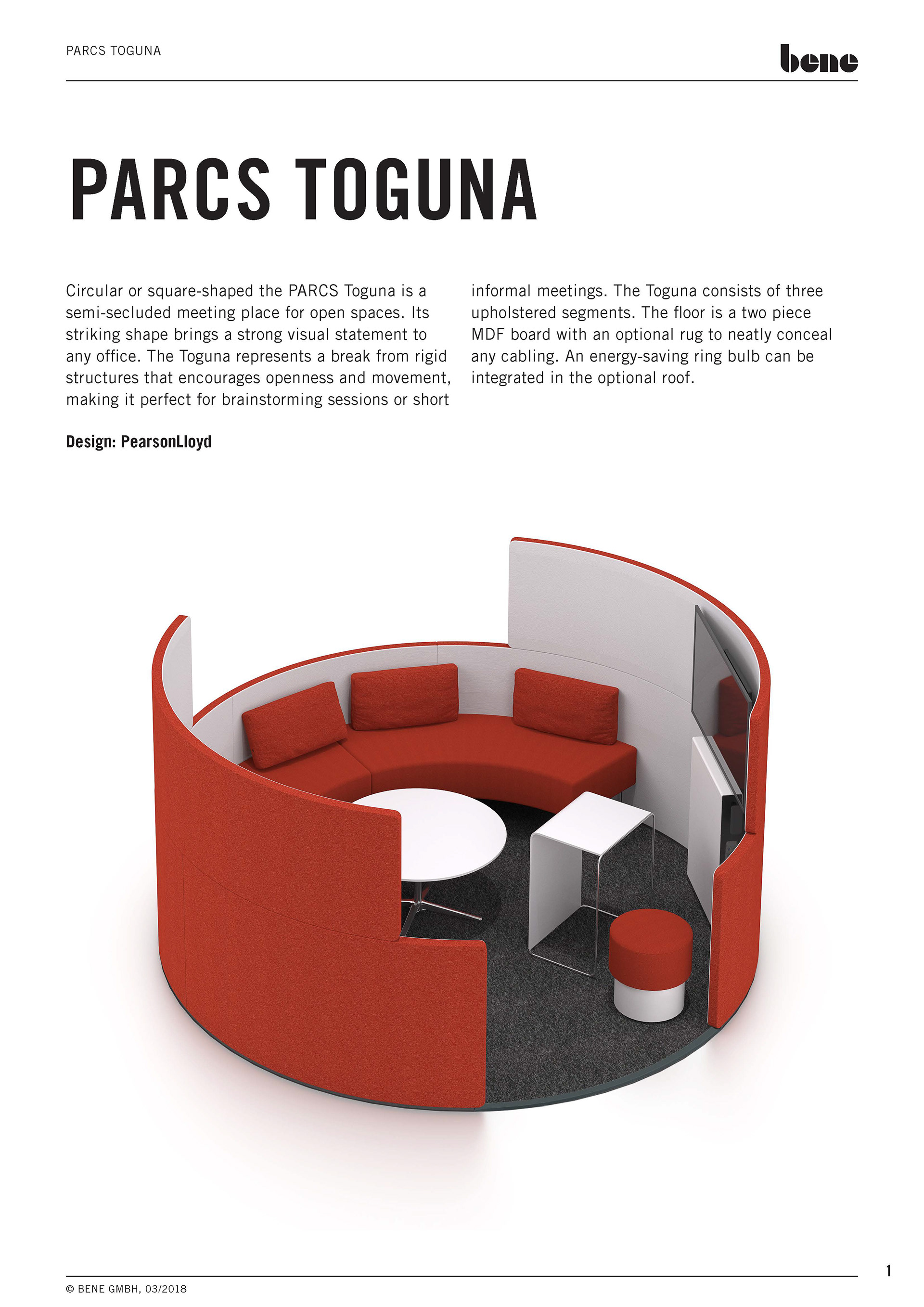
Collaborative Space/Pods
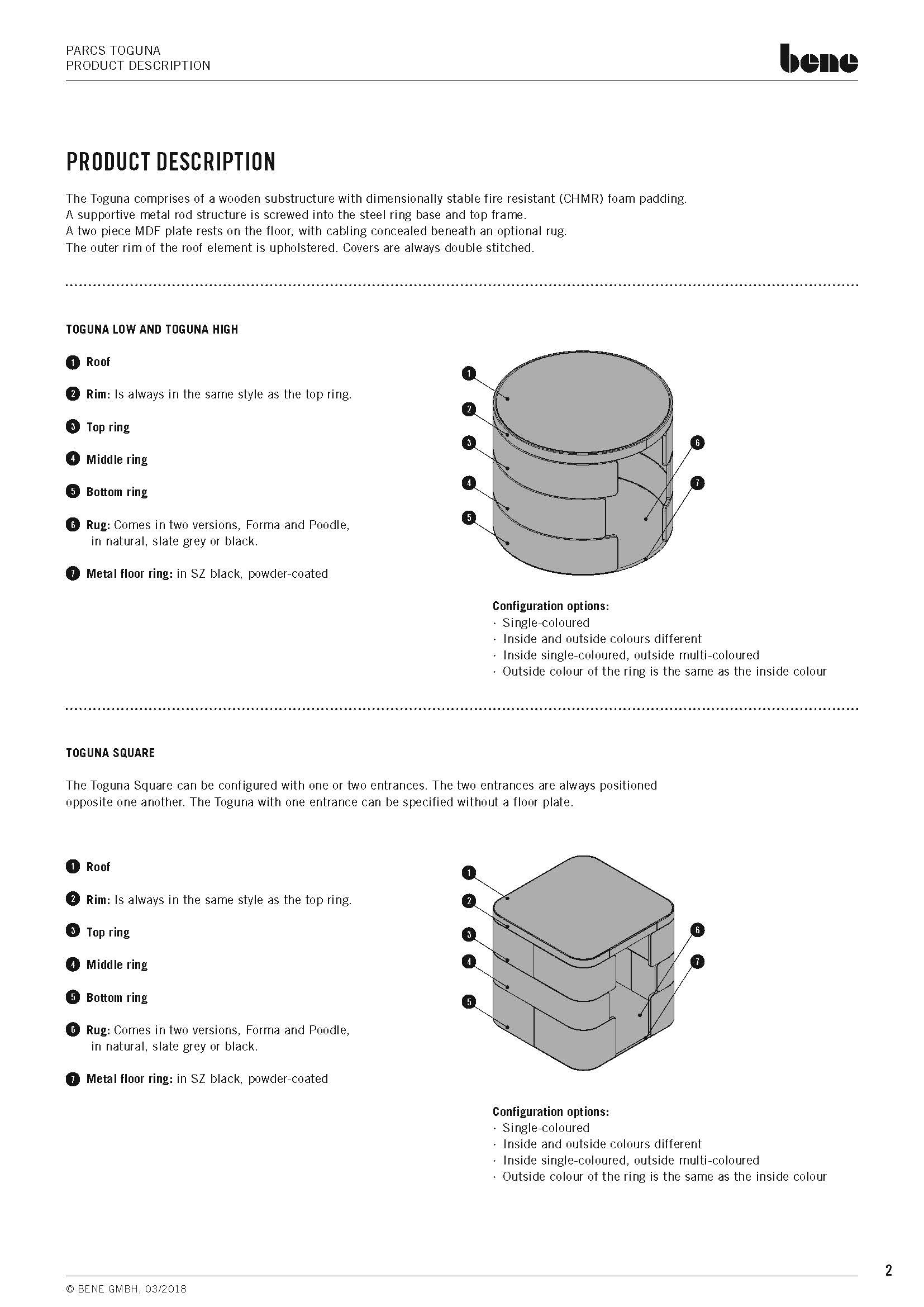
Computer/ Desk Space
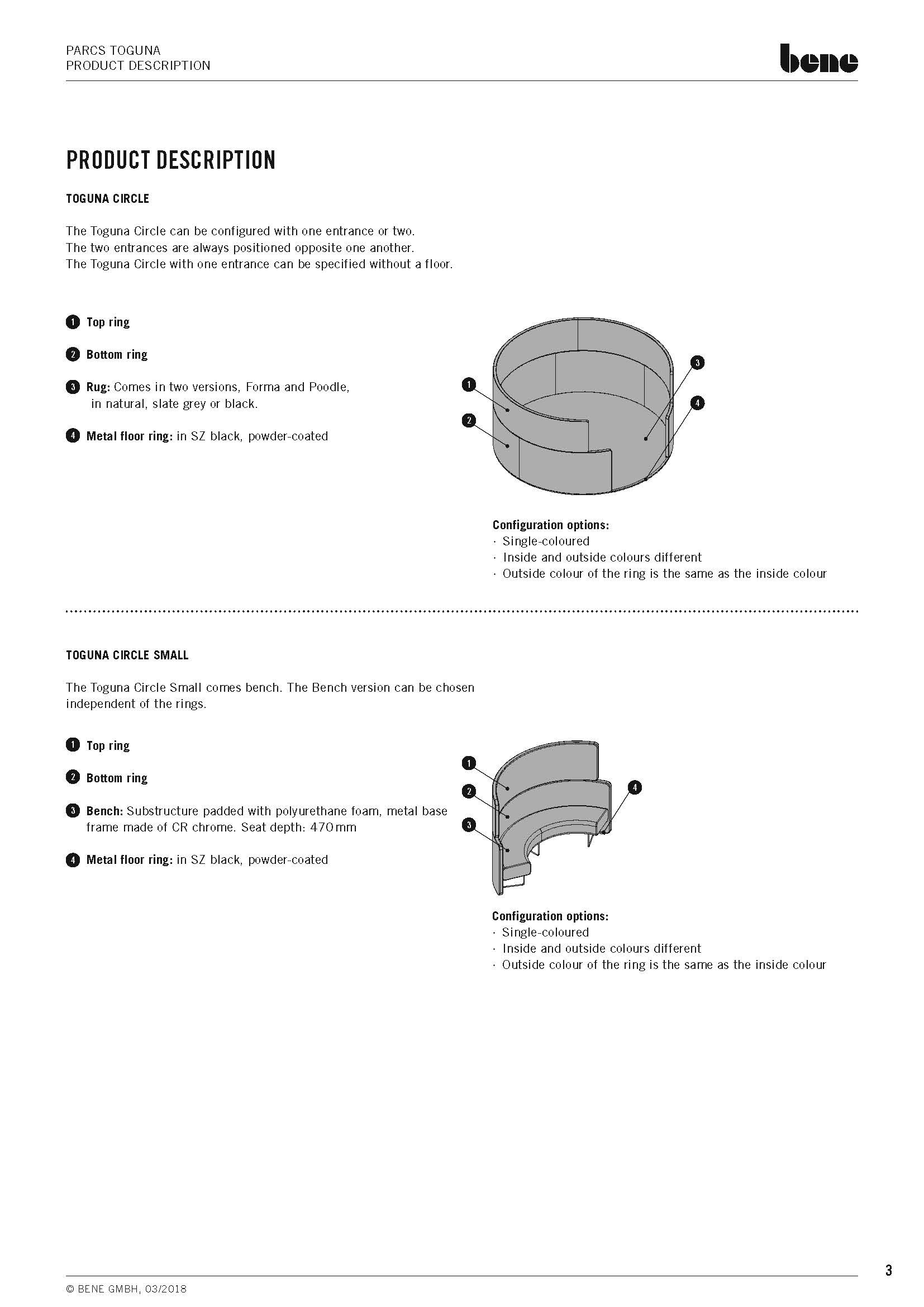
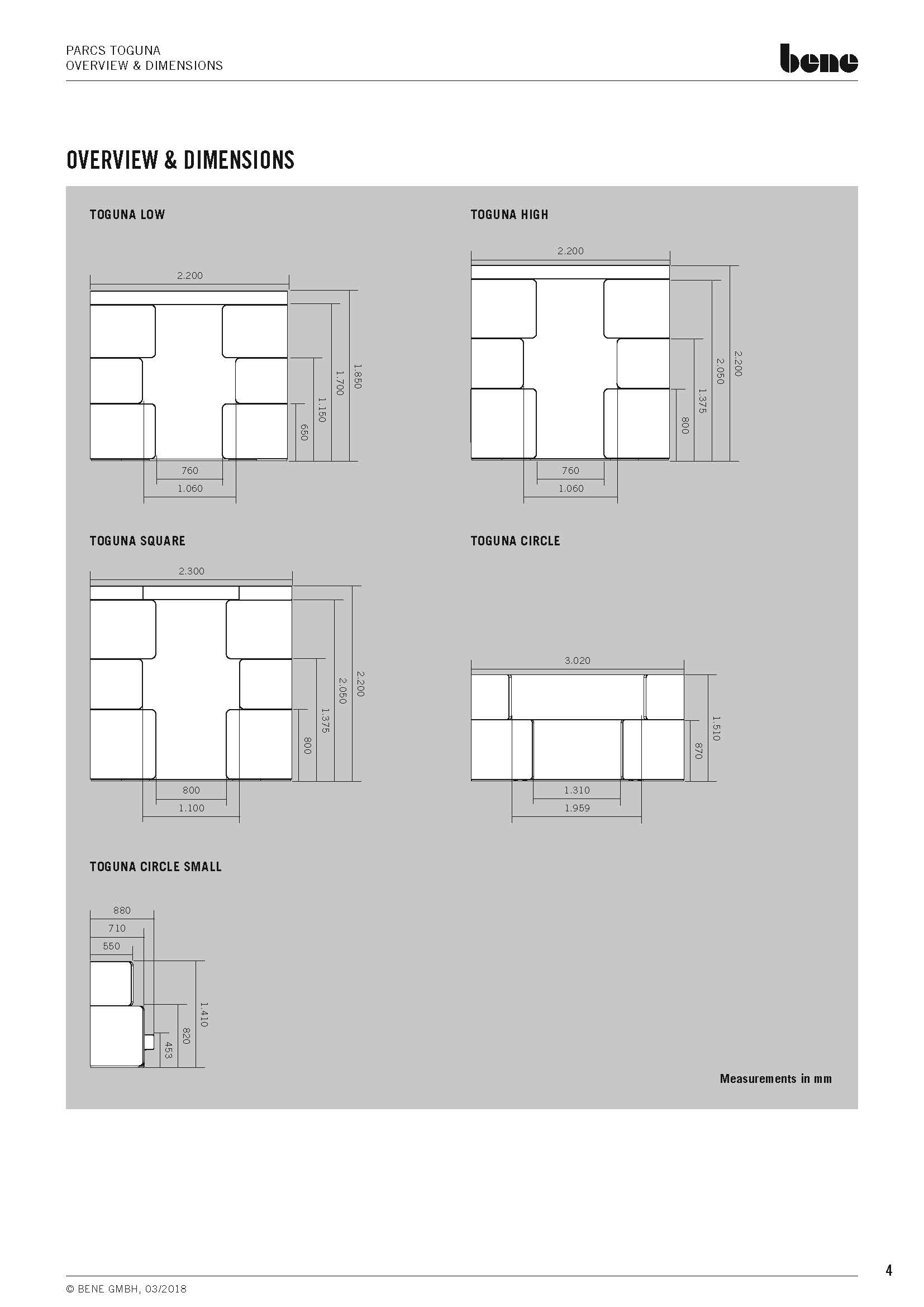
Computer/ Desk Space
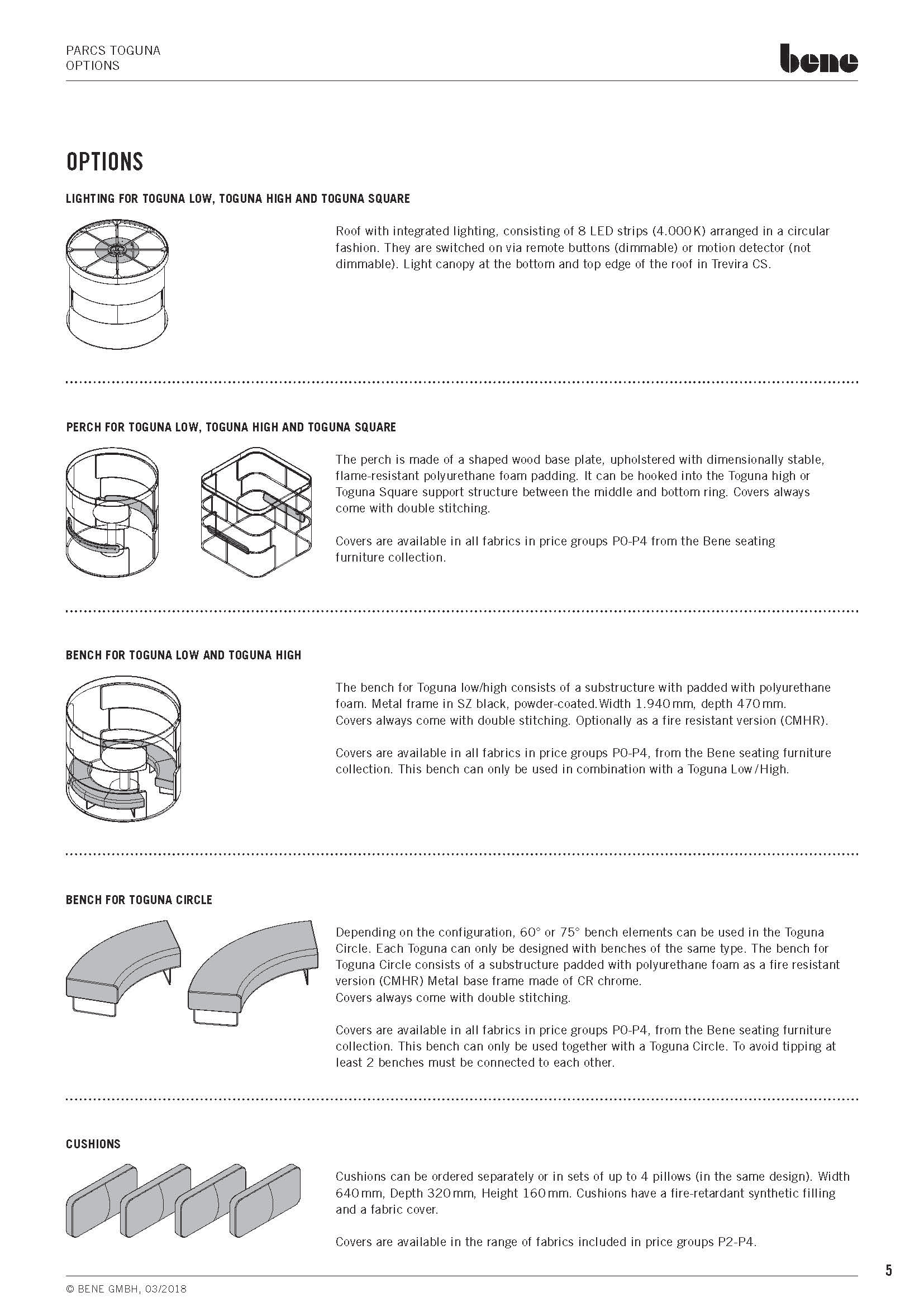
Computer/ Desk Space
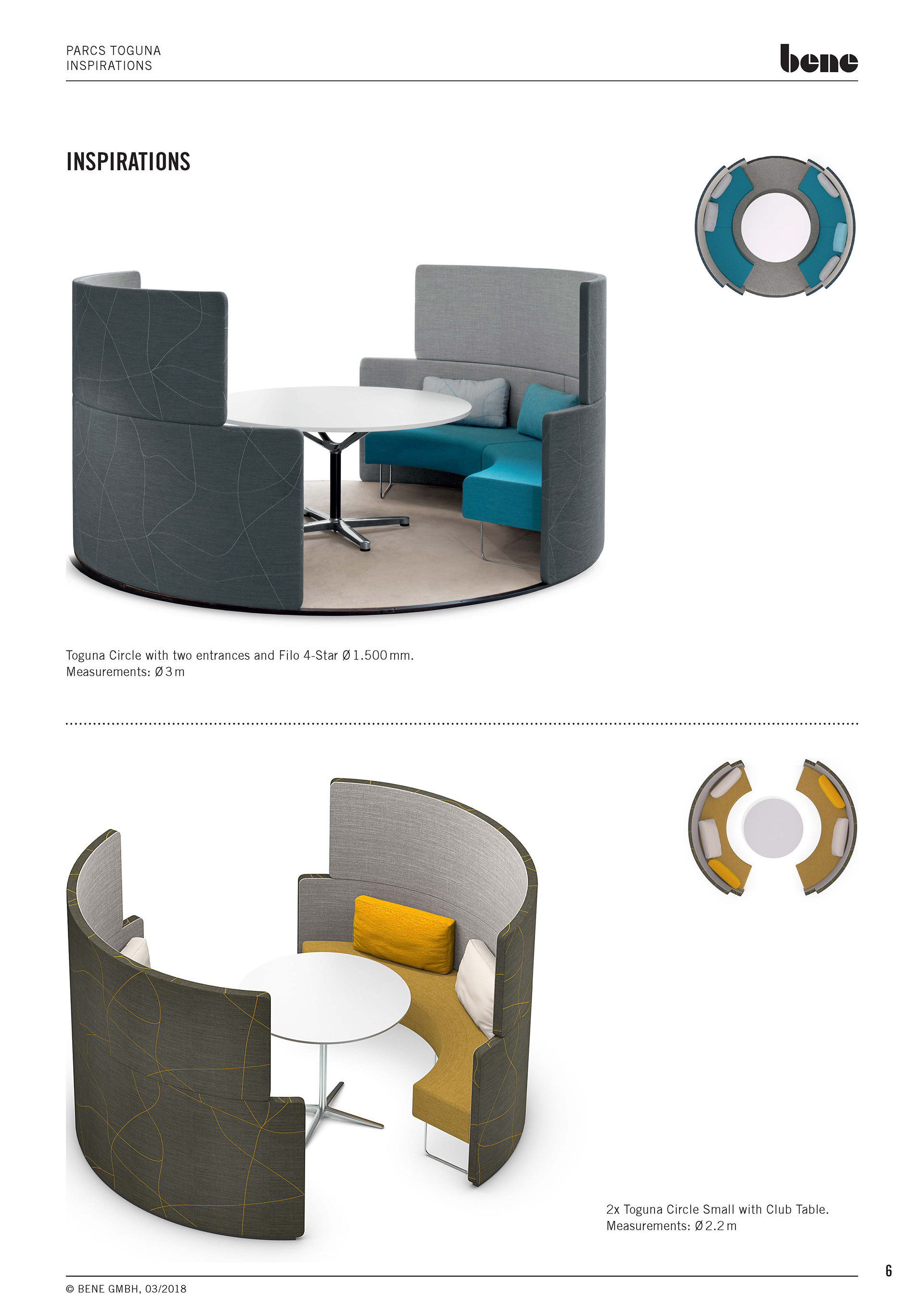
Collaborative Space/Pods
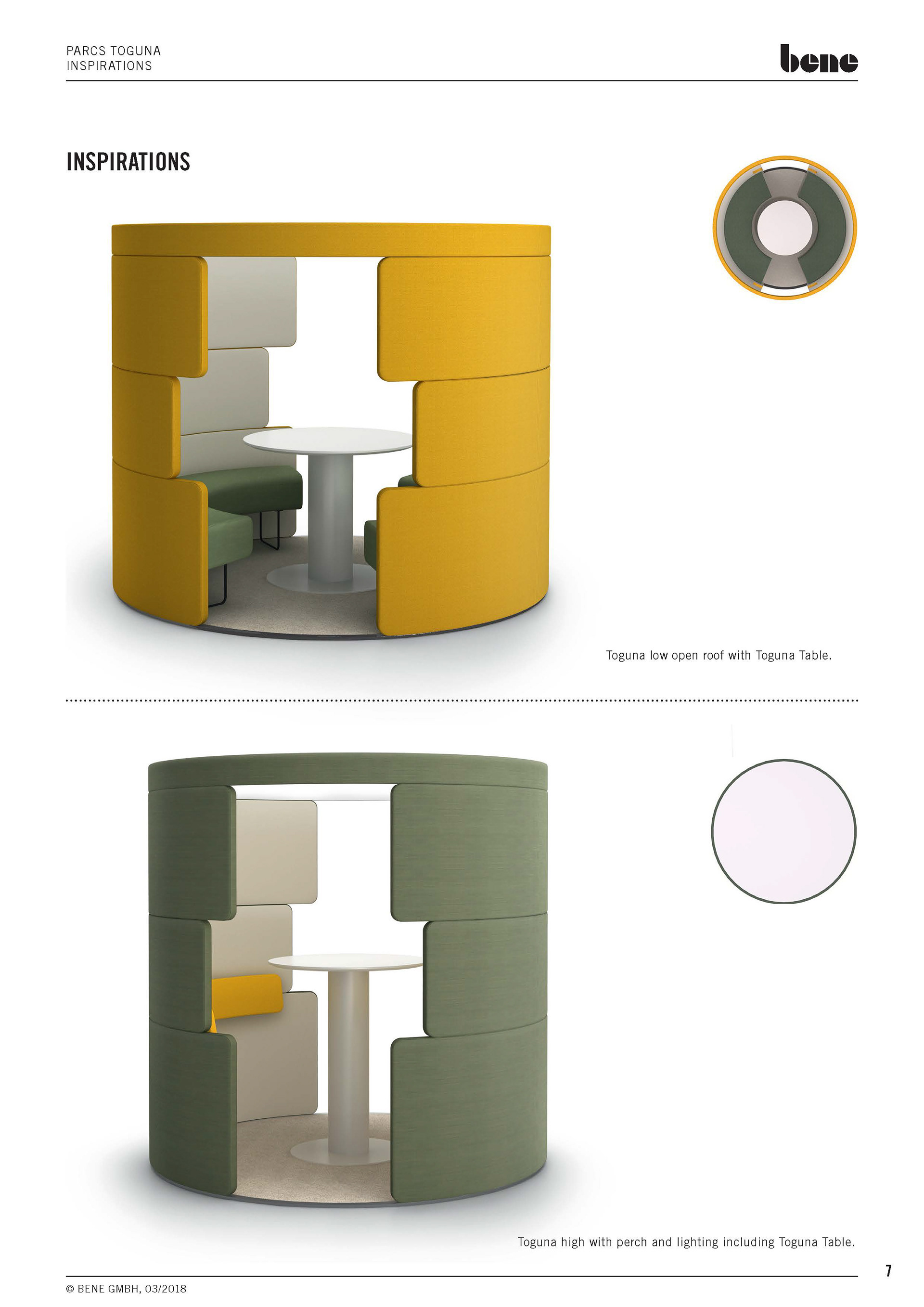
Computer/ Desk Space
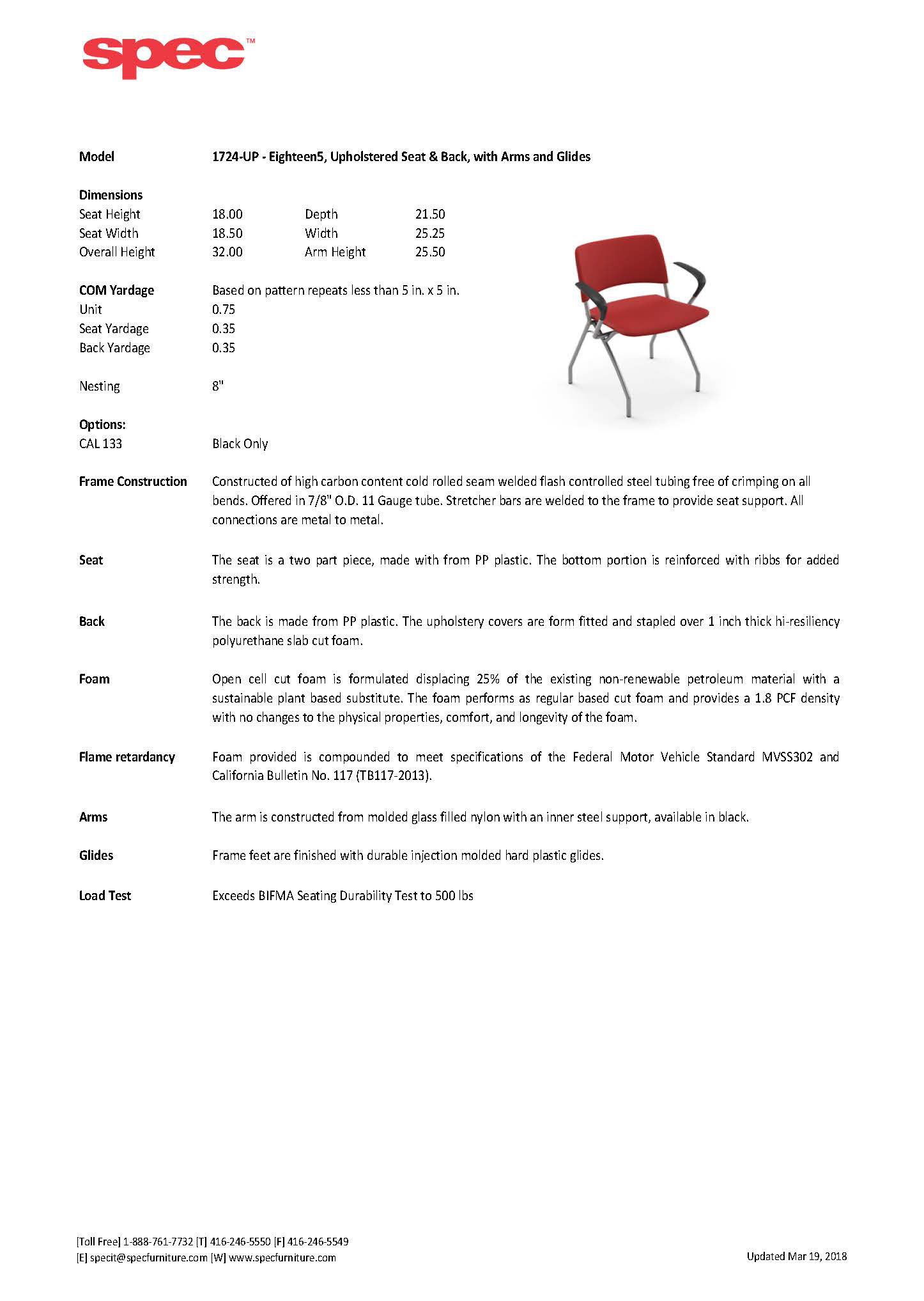
Computer/ Desk Space/ Model Shop

Meeting Room
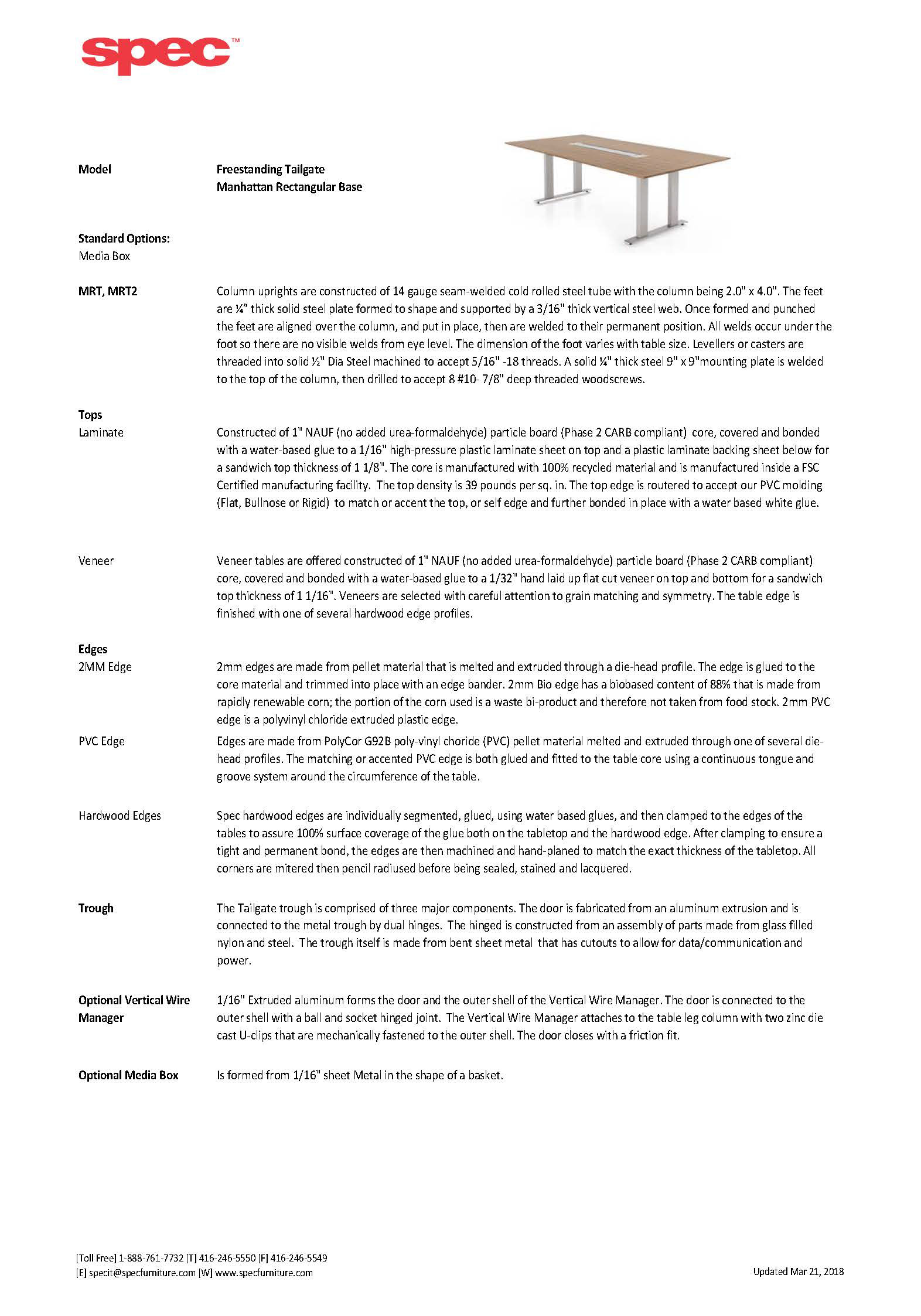
Computer/ Desk Space/ Model Shop
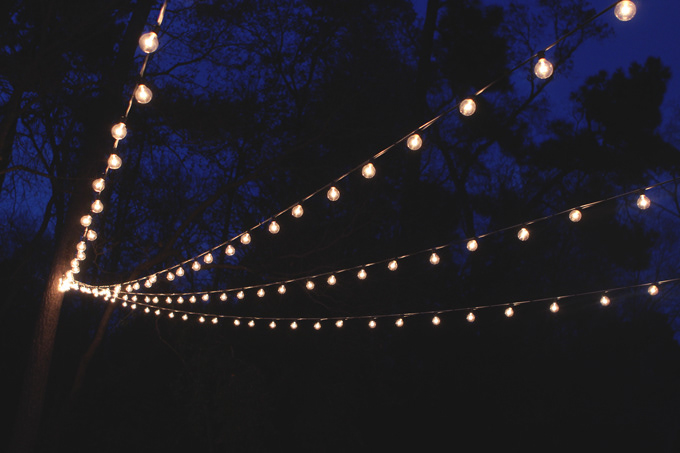
Green Oasis
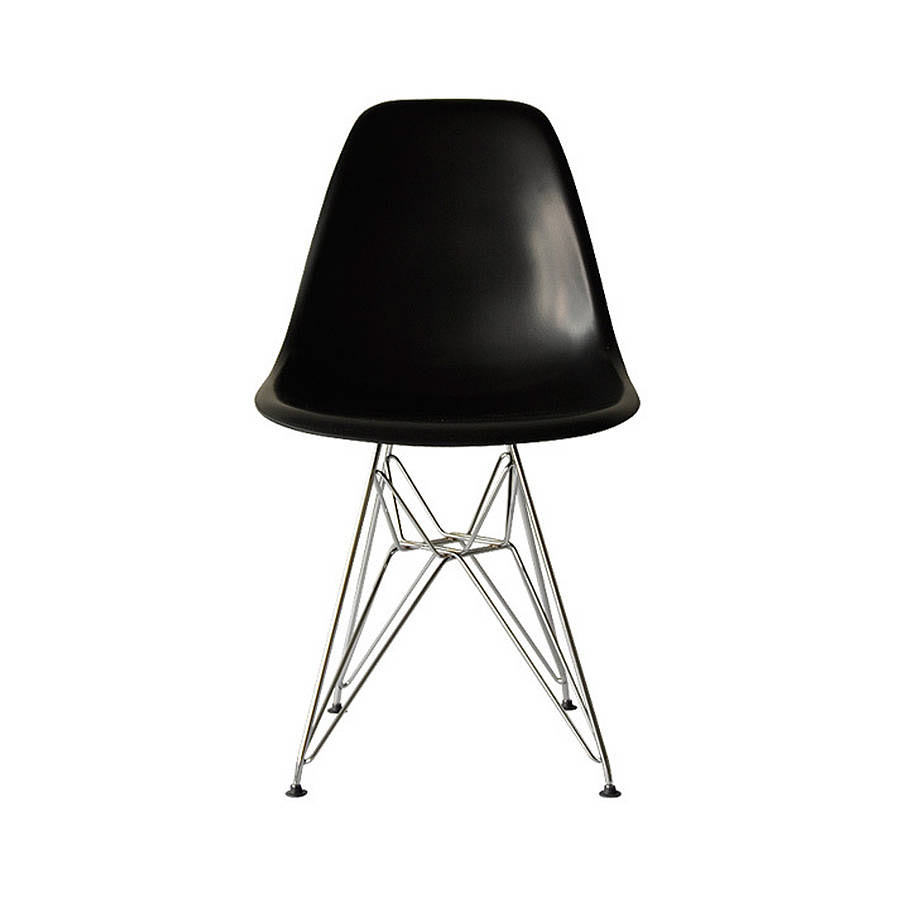
Chairs in Kitchen/Green Oasis
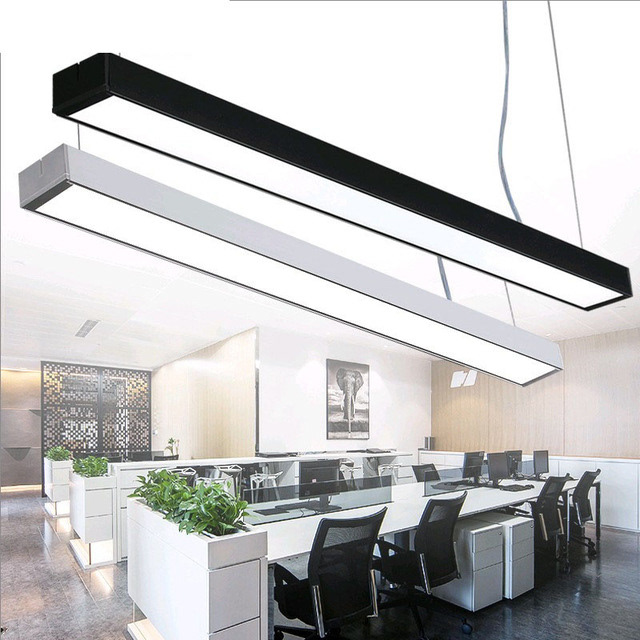
Lighting Throughout
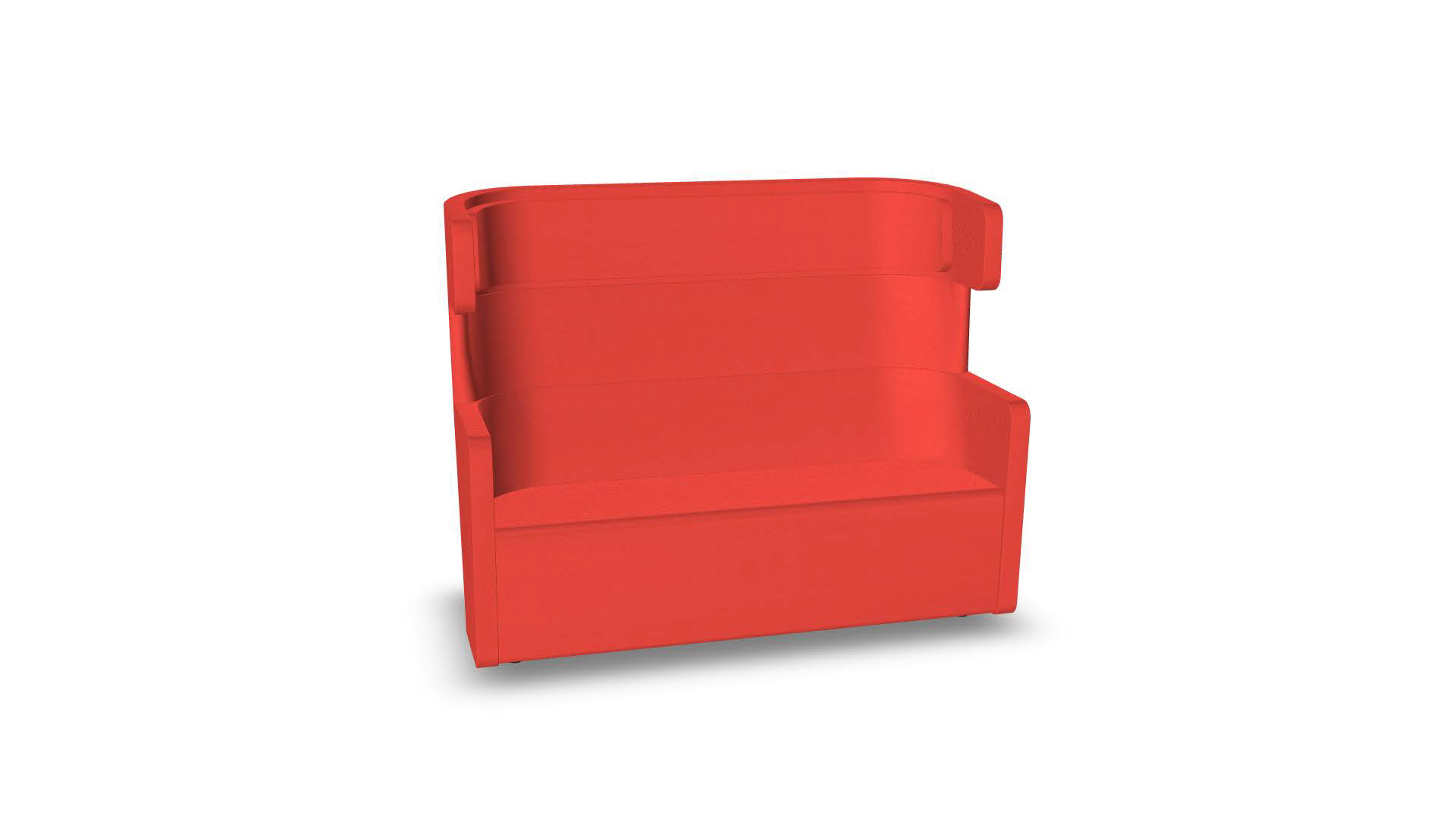
Collaborative Space/Pods
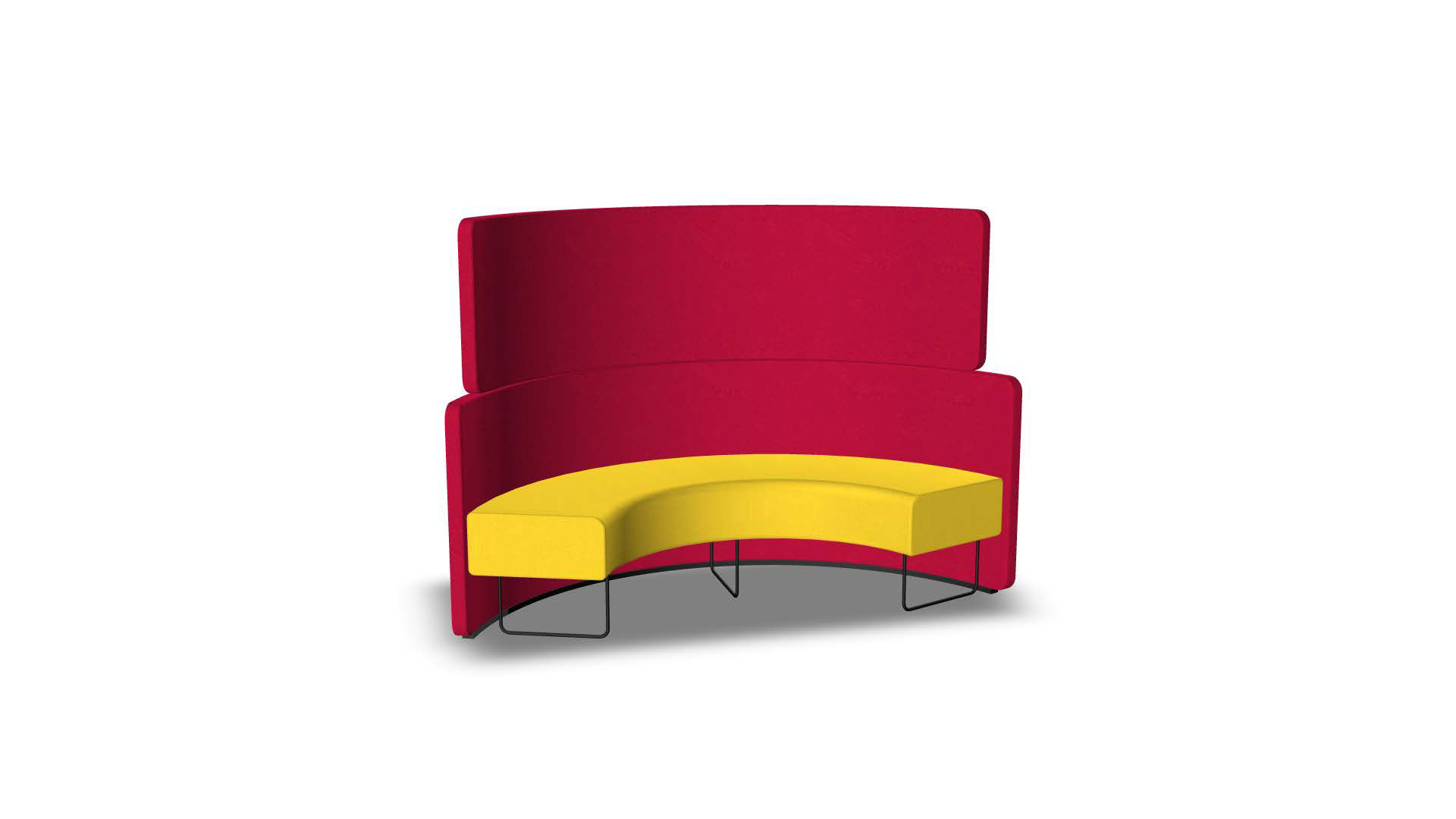
Collaborative Space/Pods
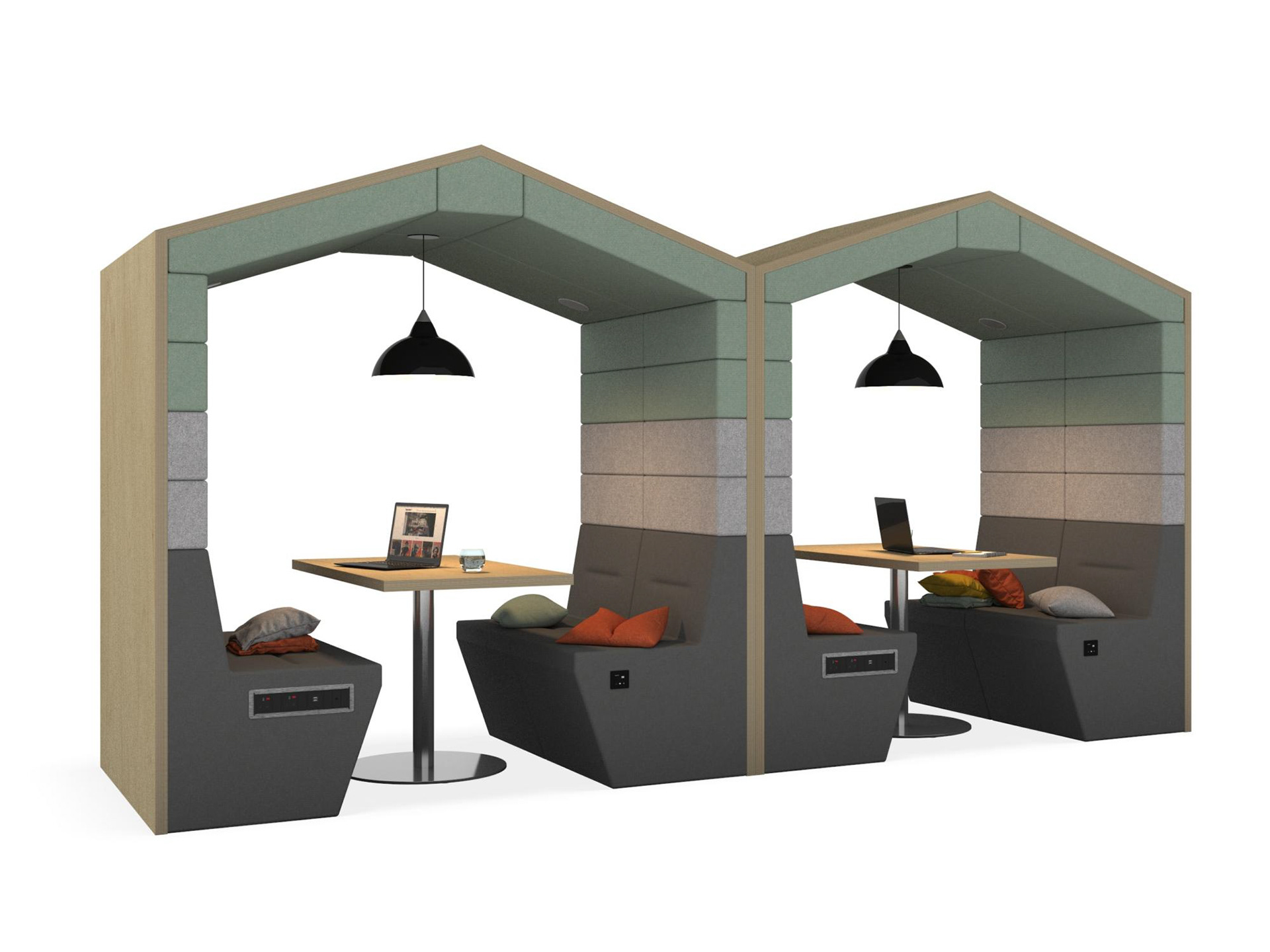
Computer/ Desk Space
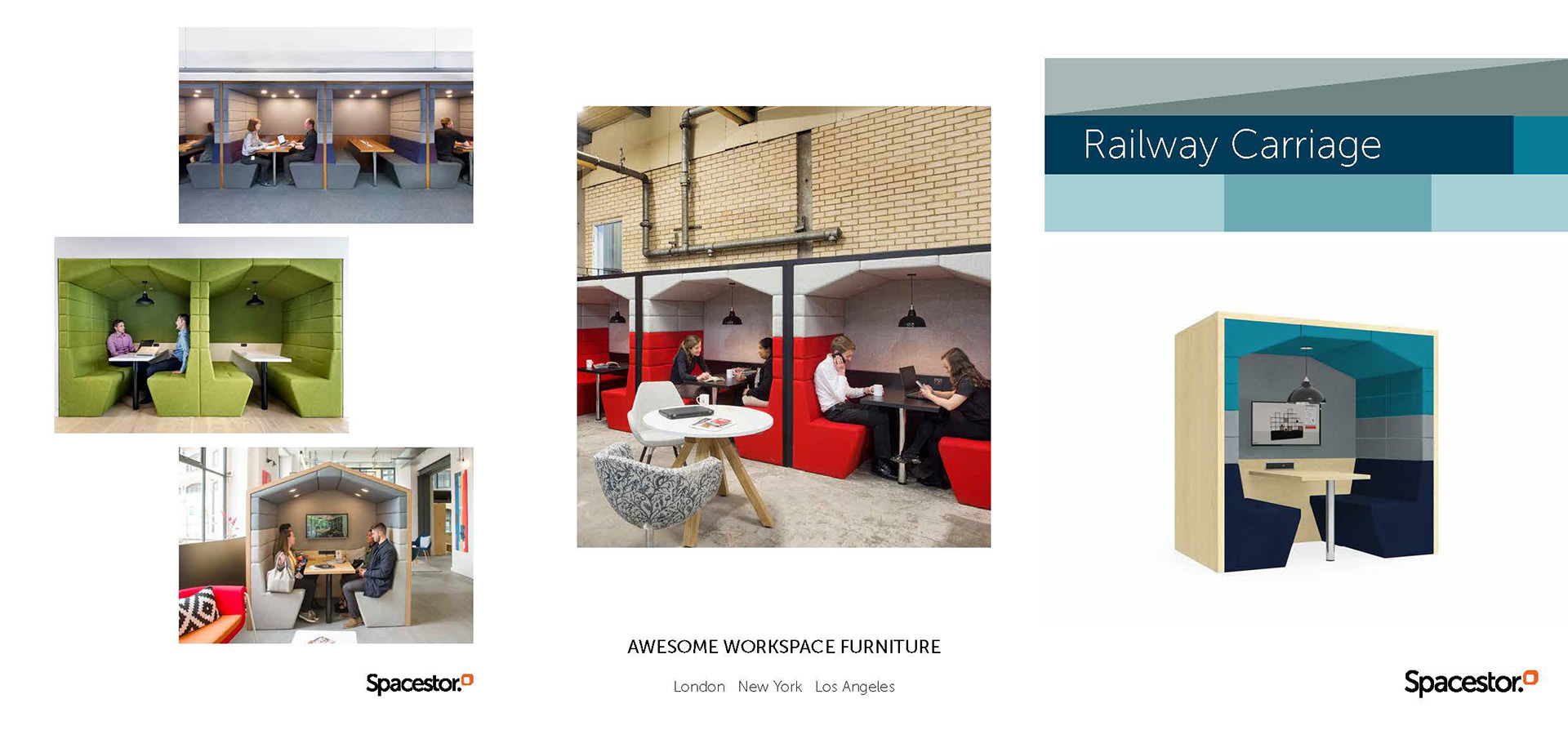
Computer/ Desk Space
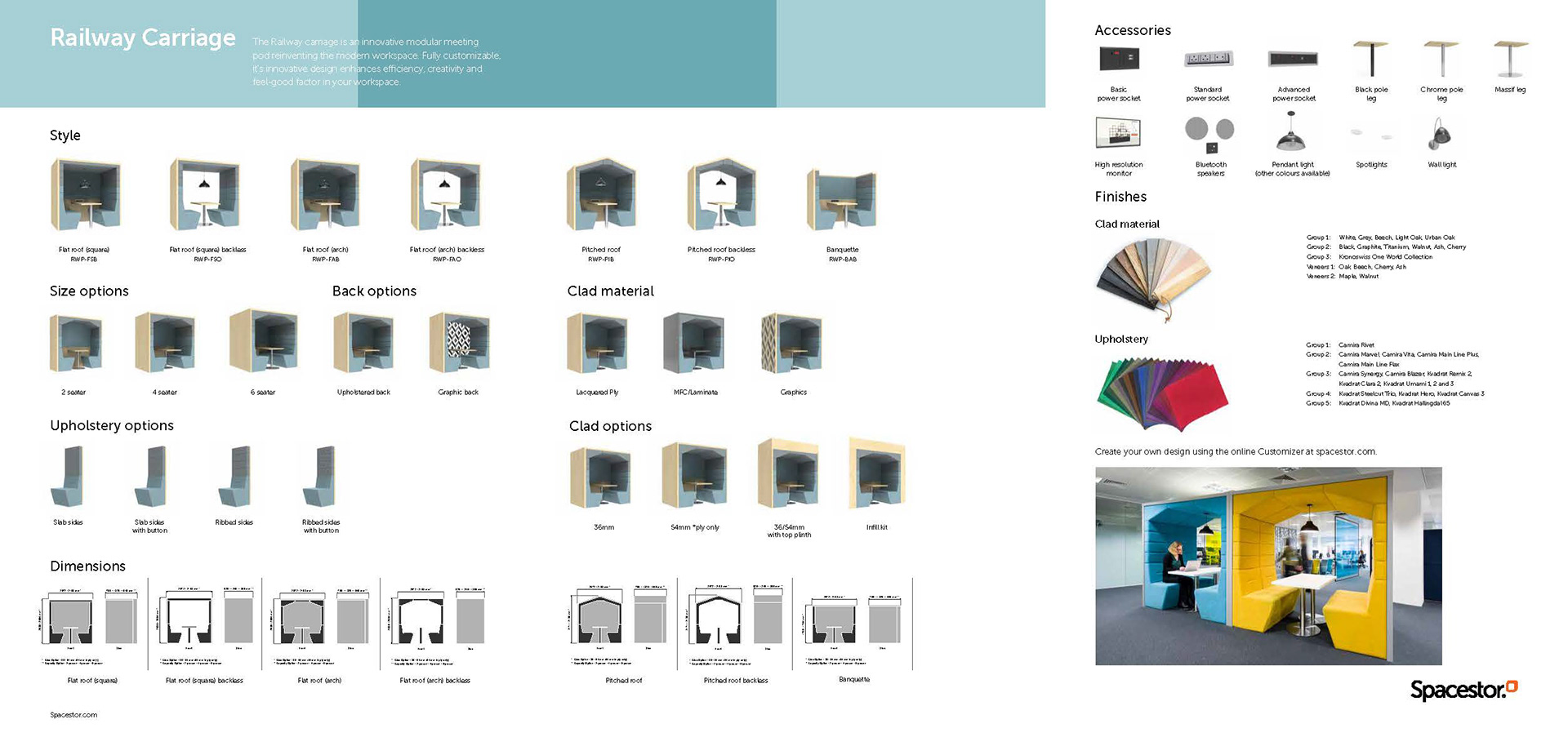
Computer/ Desk Space
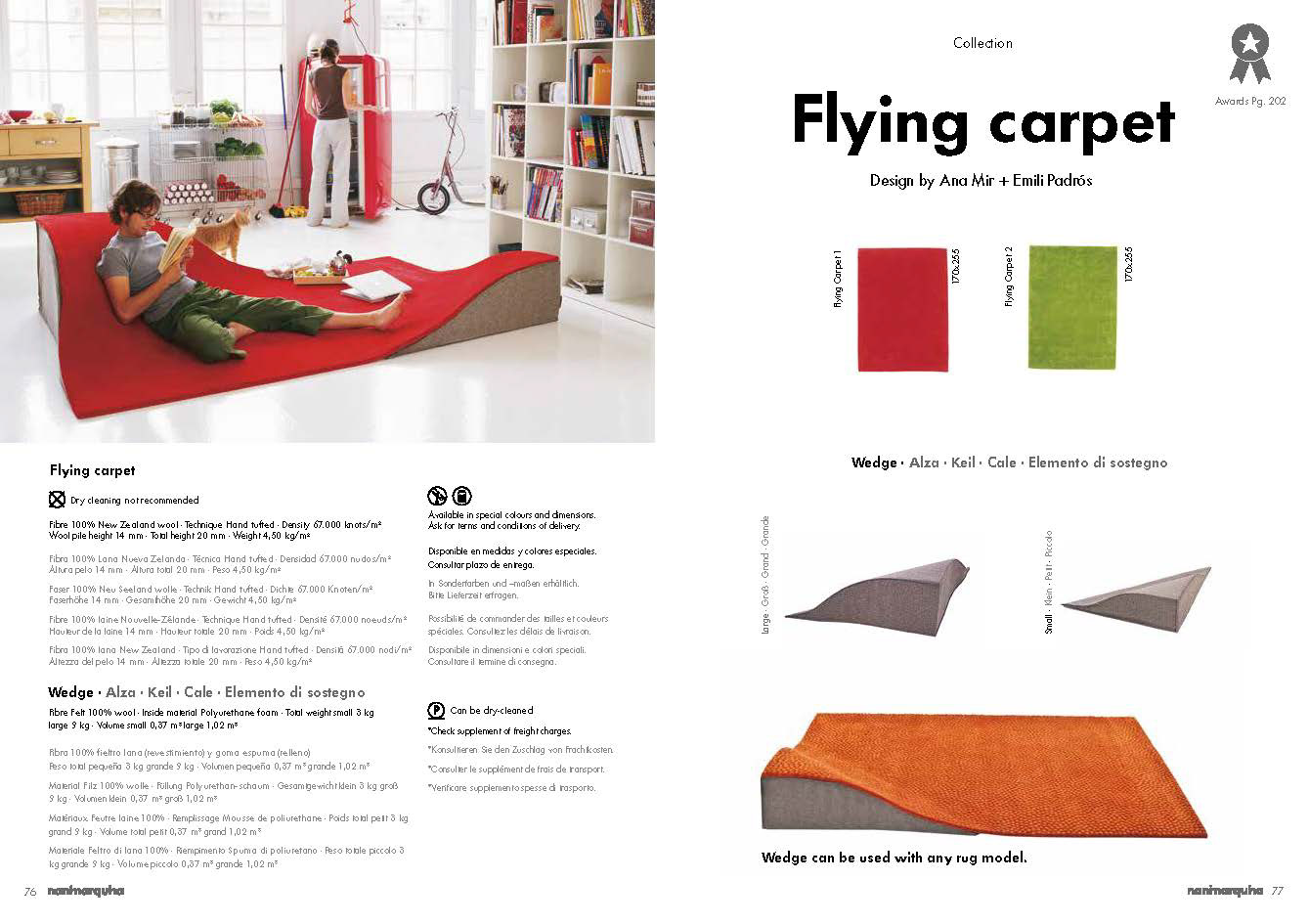
Green Hill Carpets
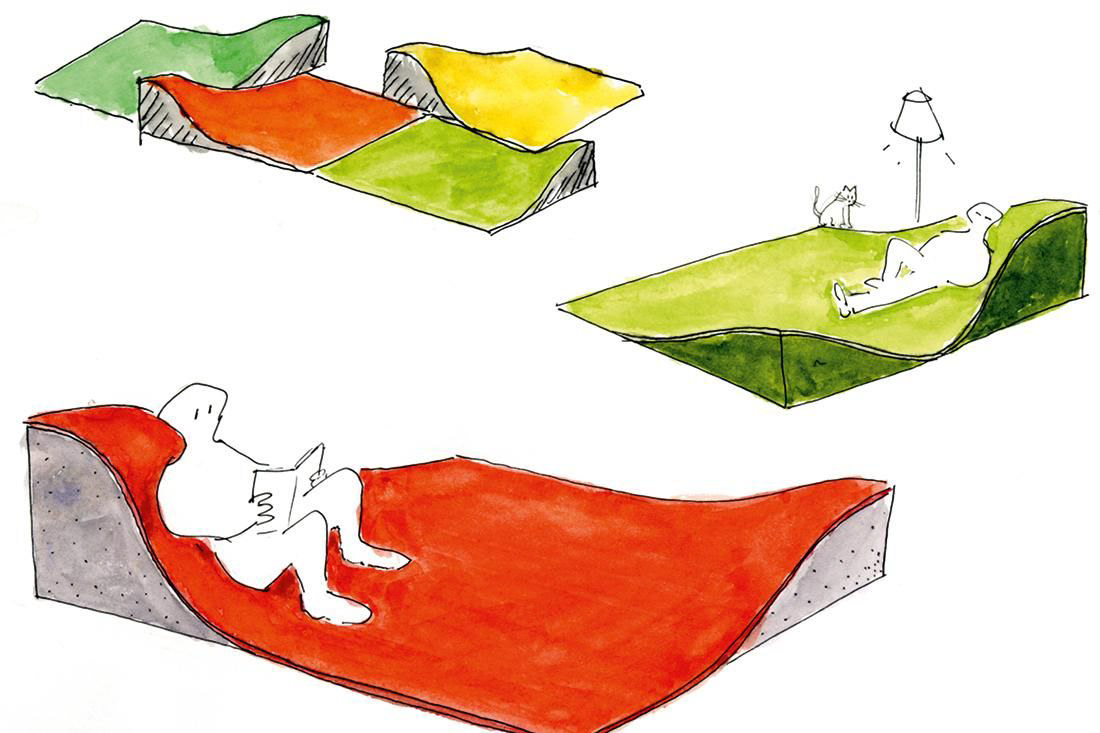
Green Hill Carpets
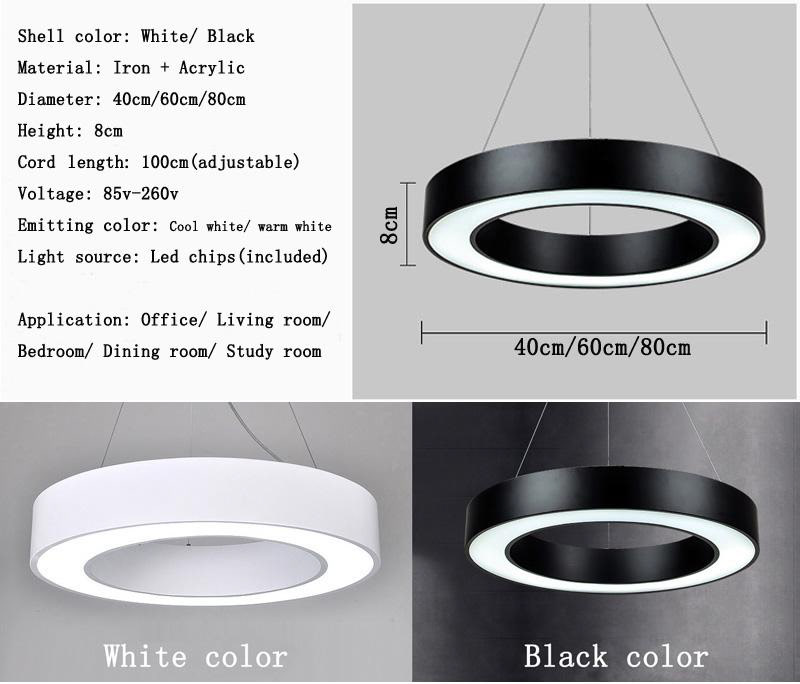
Green Hill Overhead Lighting
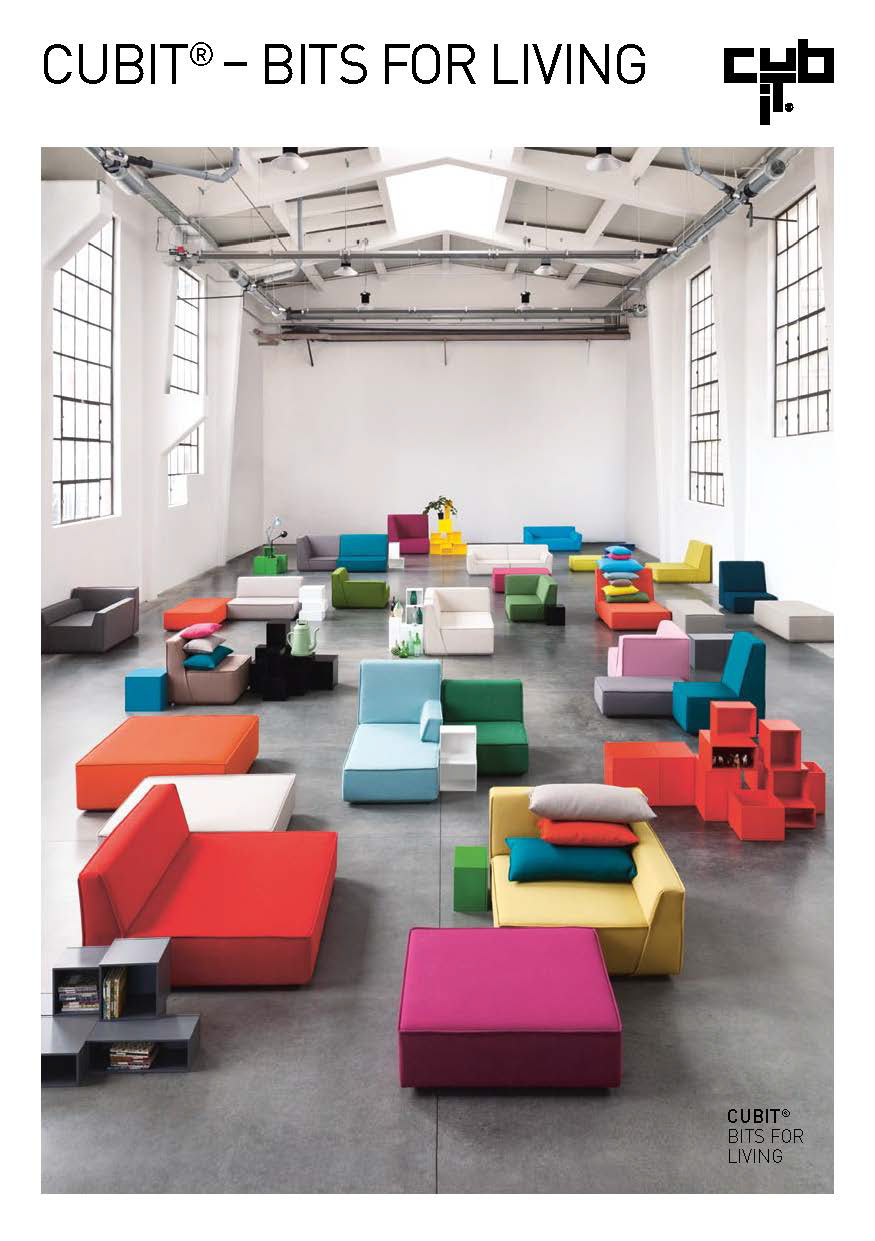
Couches Throughout t Space

Couches Throughout Space
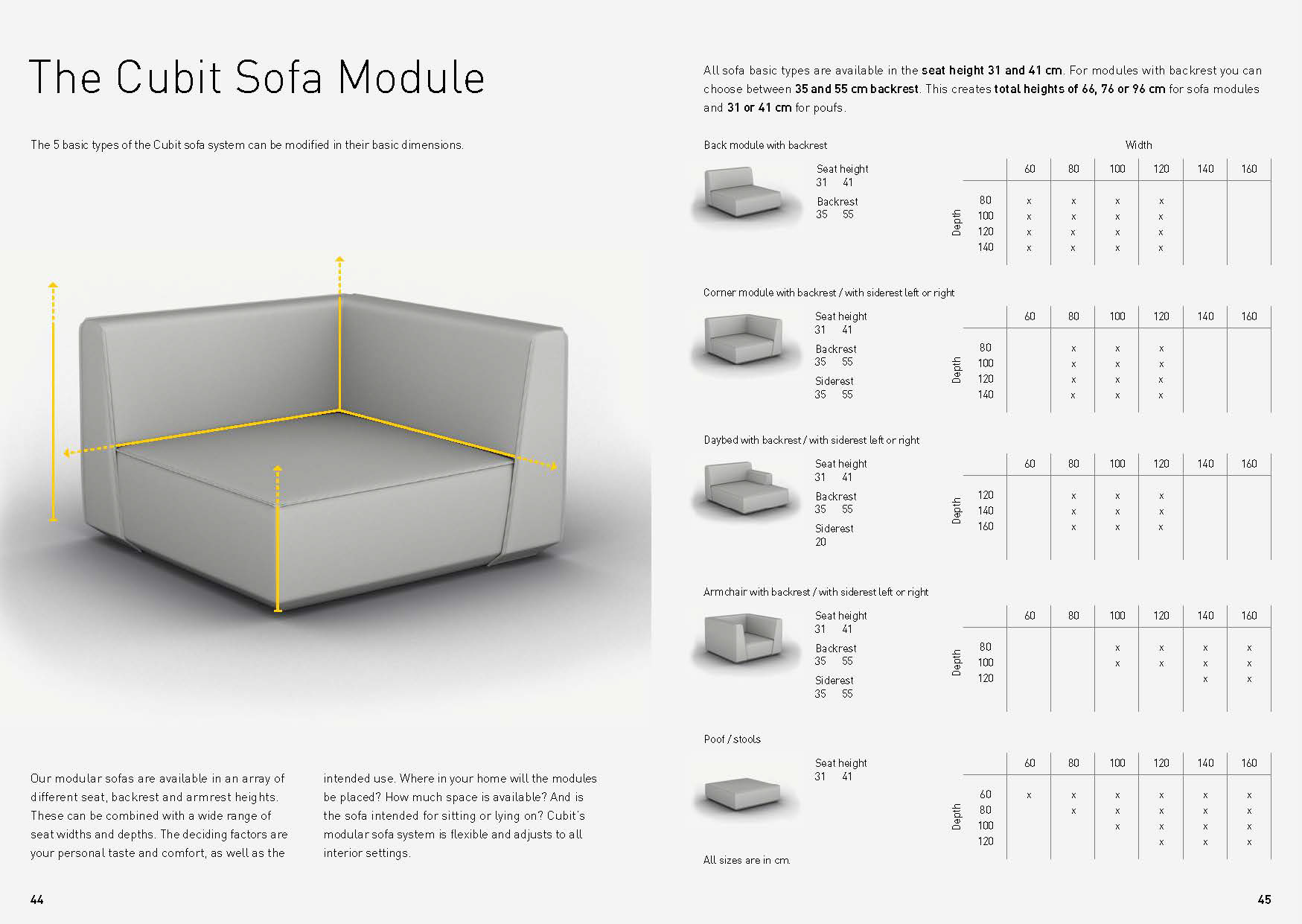
Couches Throughout Space
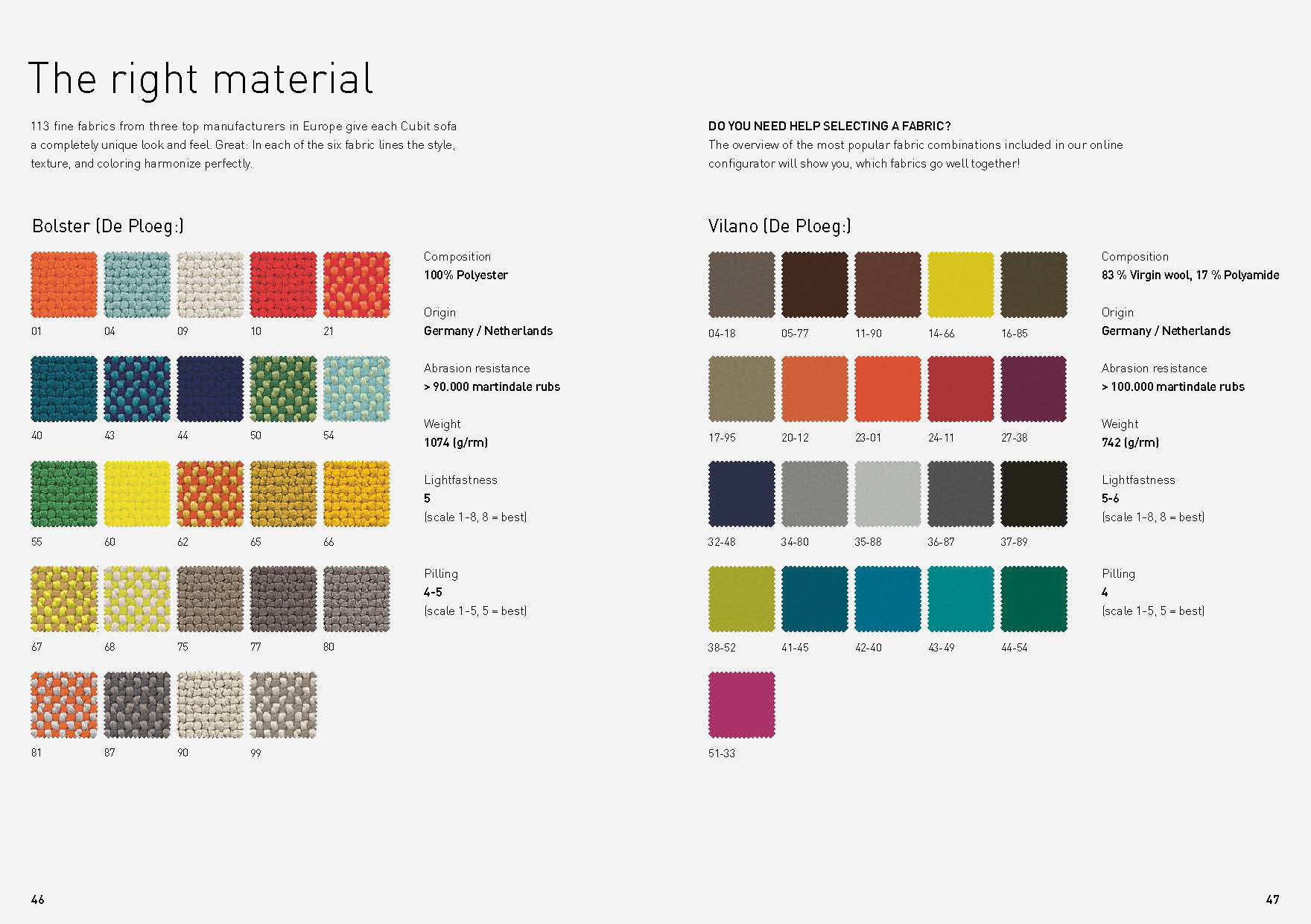
Couche Fabric Selection
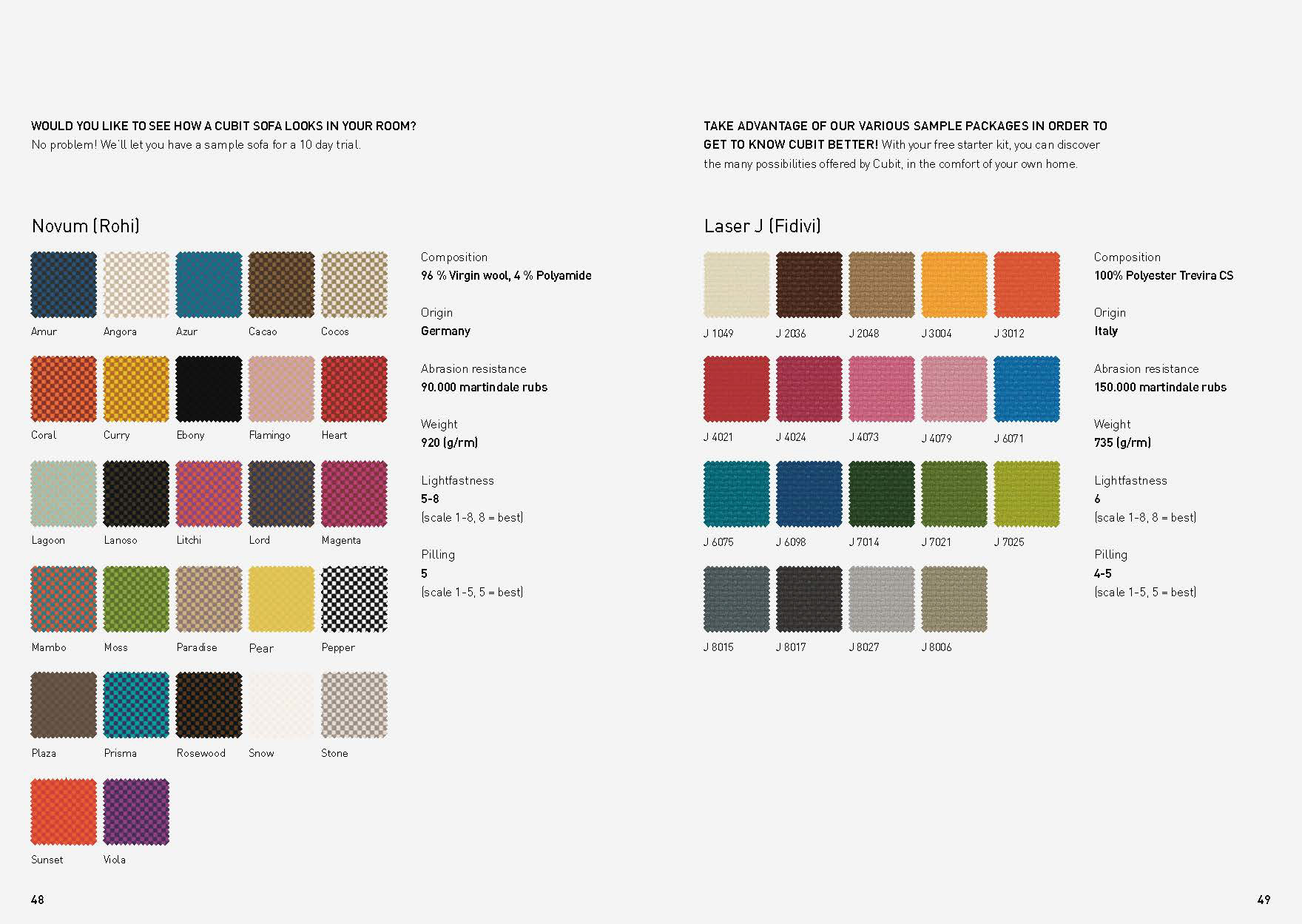
Couche Fabric Selection
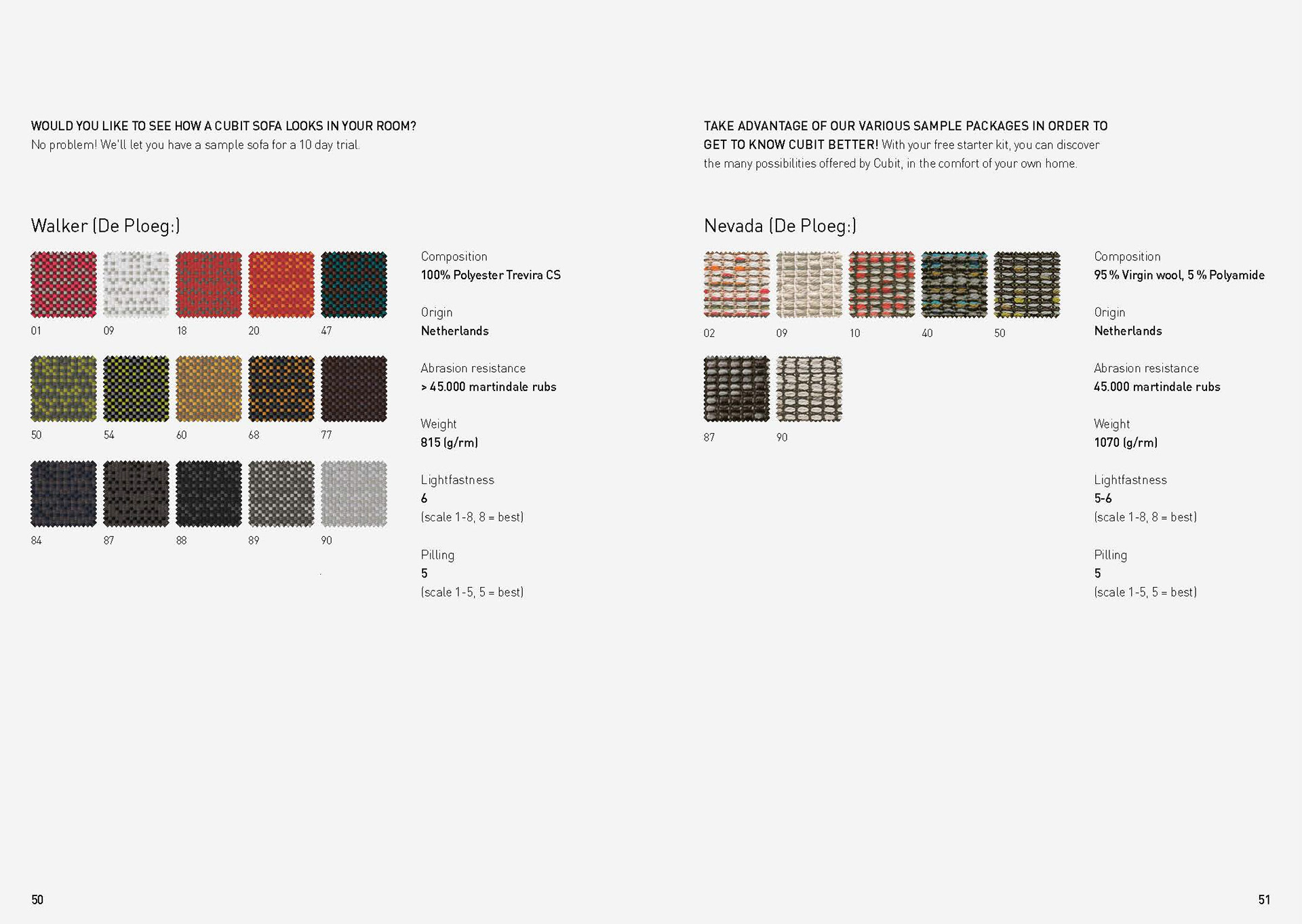
Couche Fabric Selection
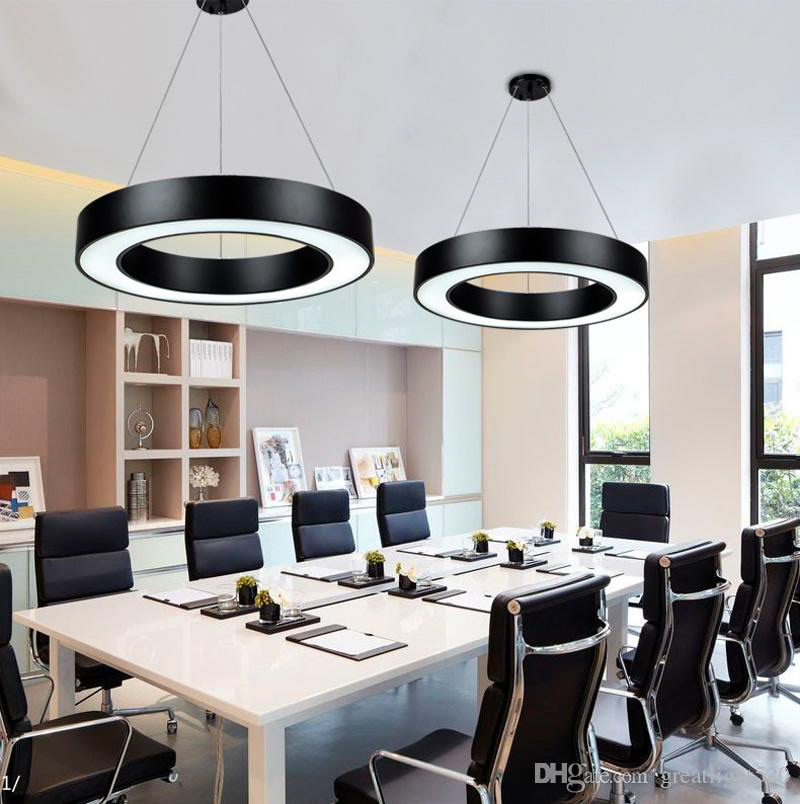
Meeting Room Lighting
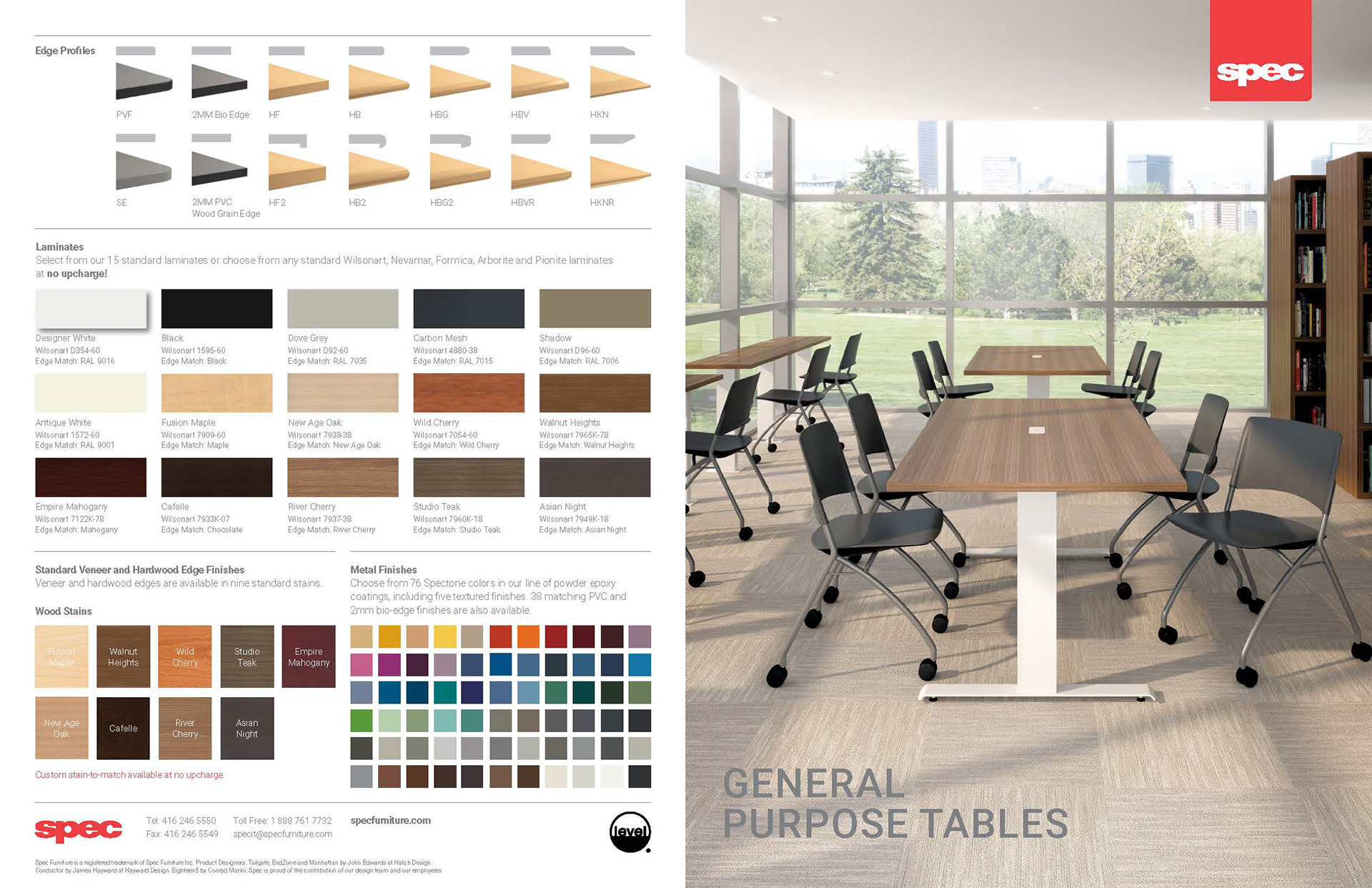
Computer/ Desk Space/ Model Shop
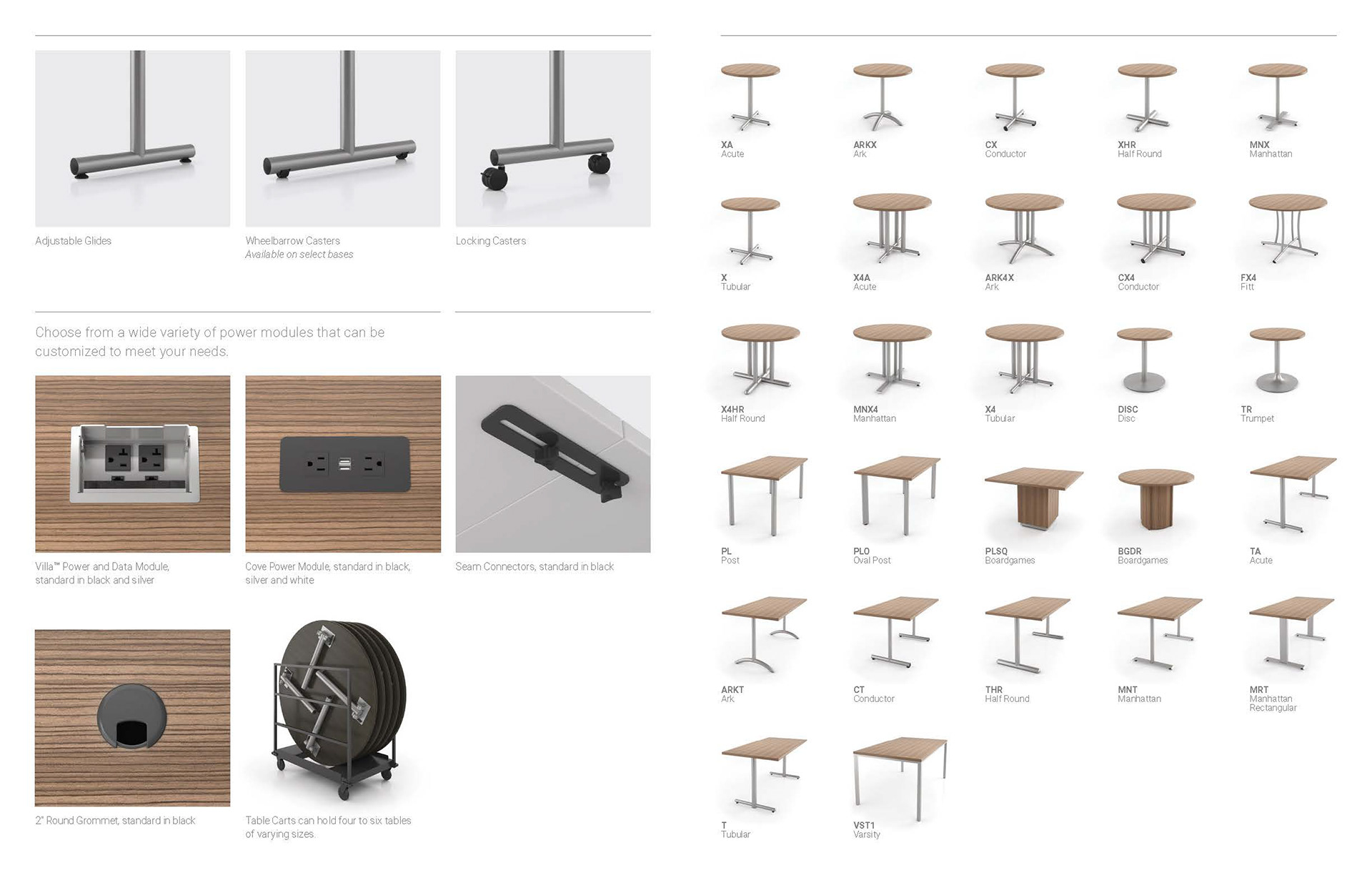
Desk Options
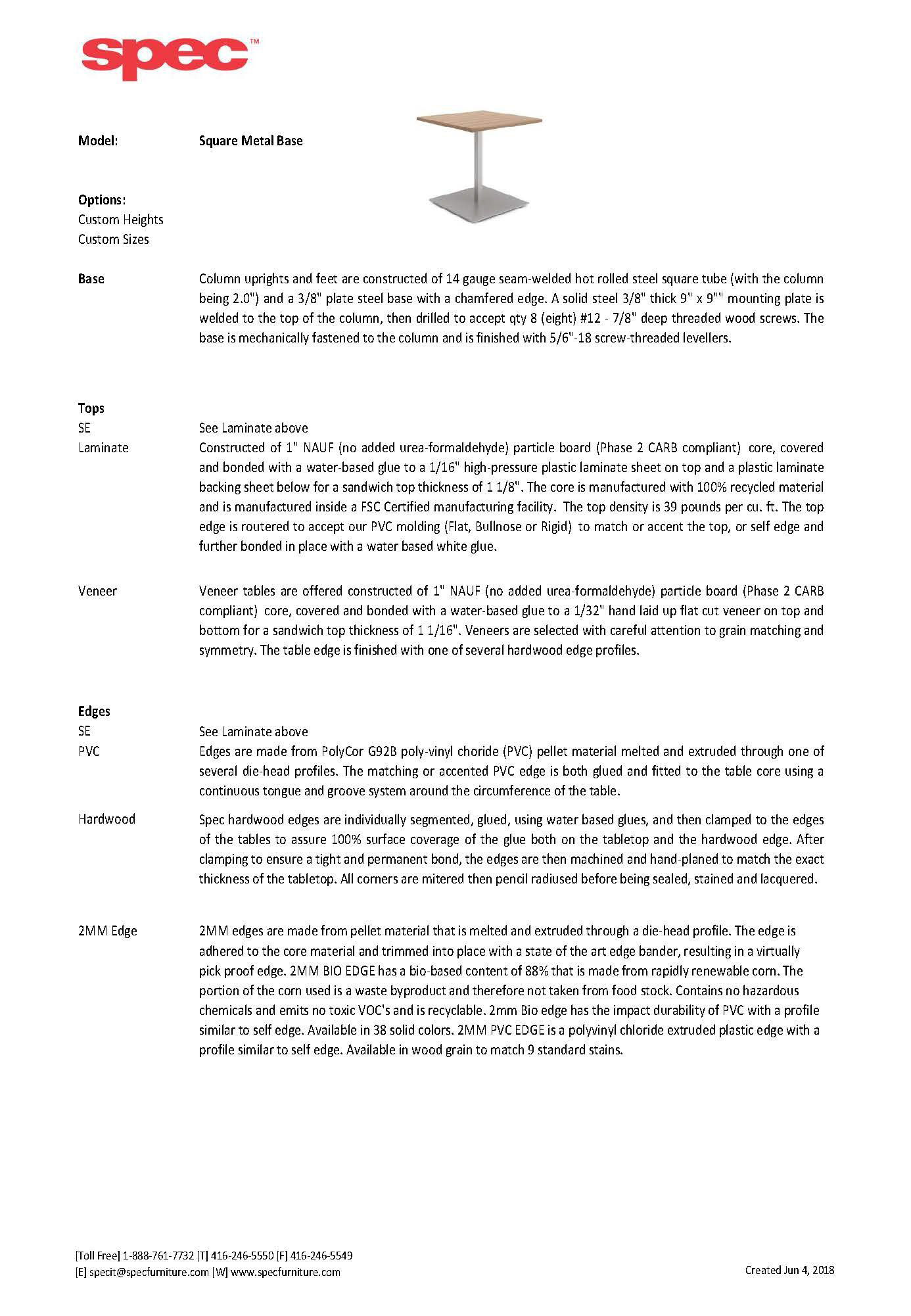
Kitchen
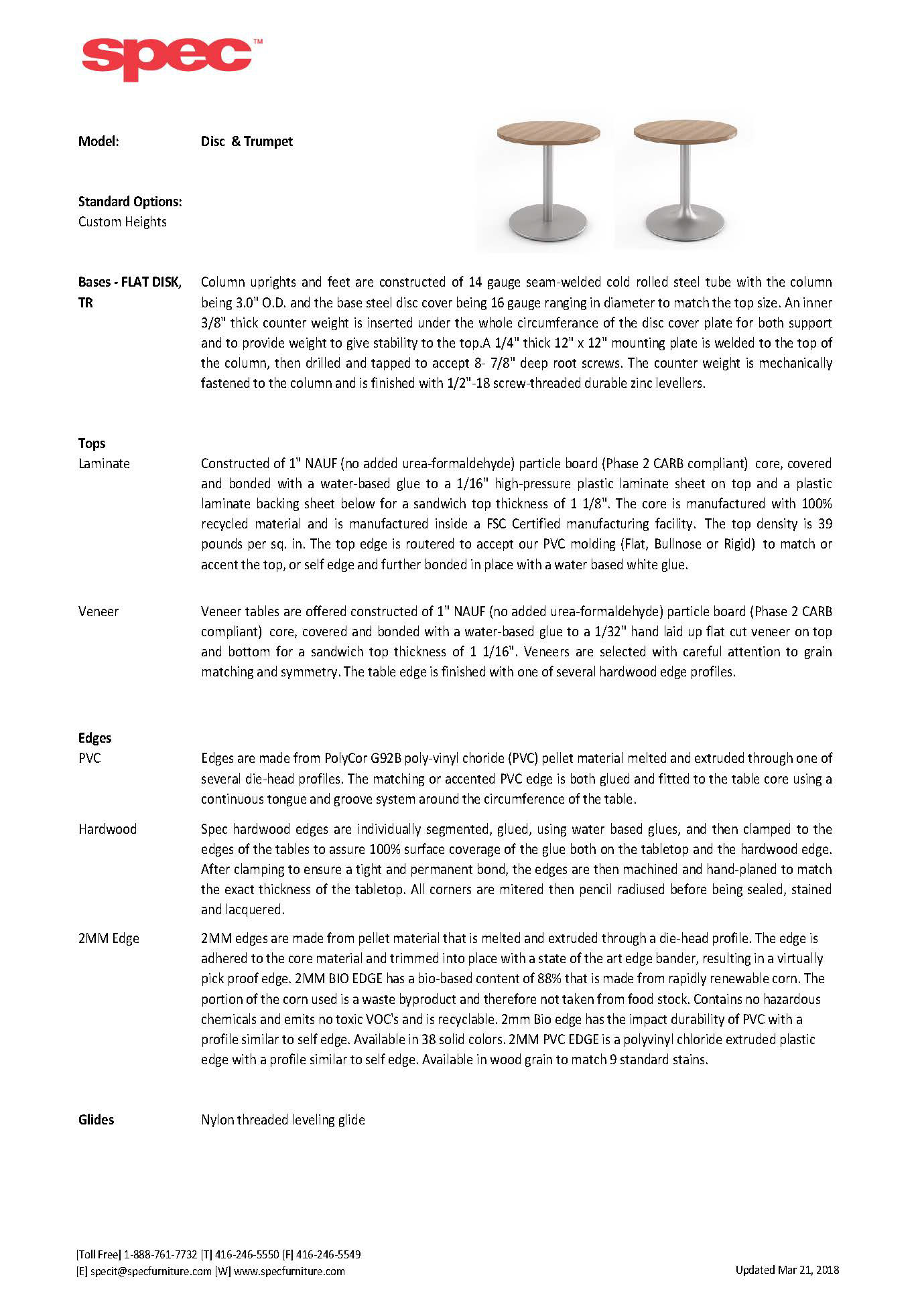
Kitchen
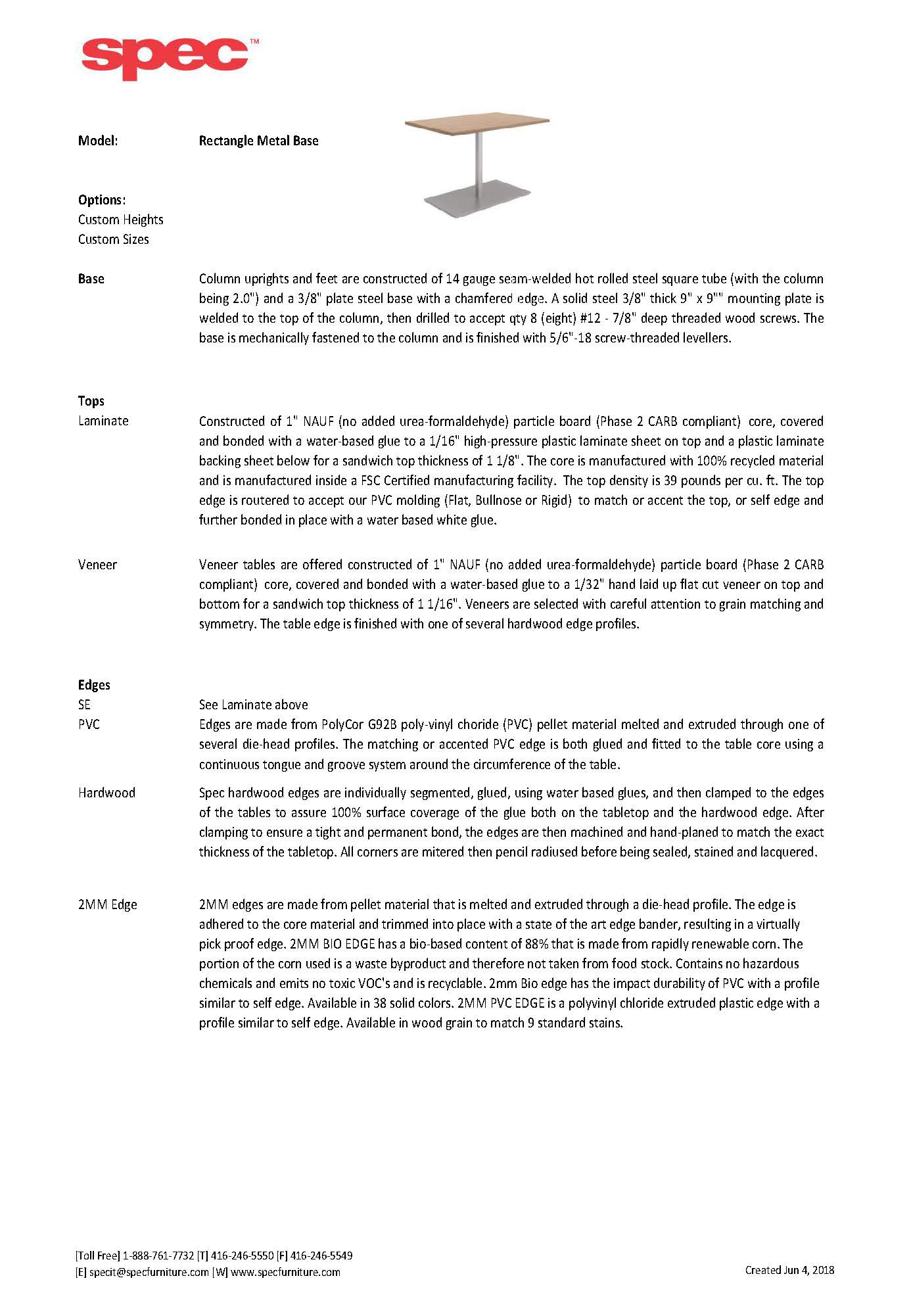
Kitchen
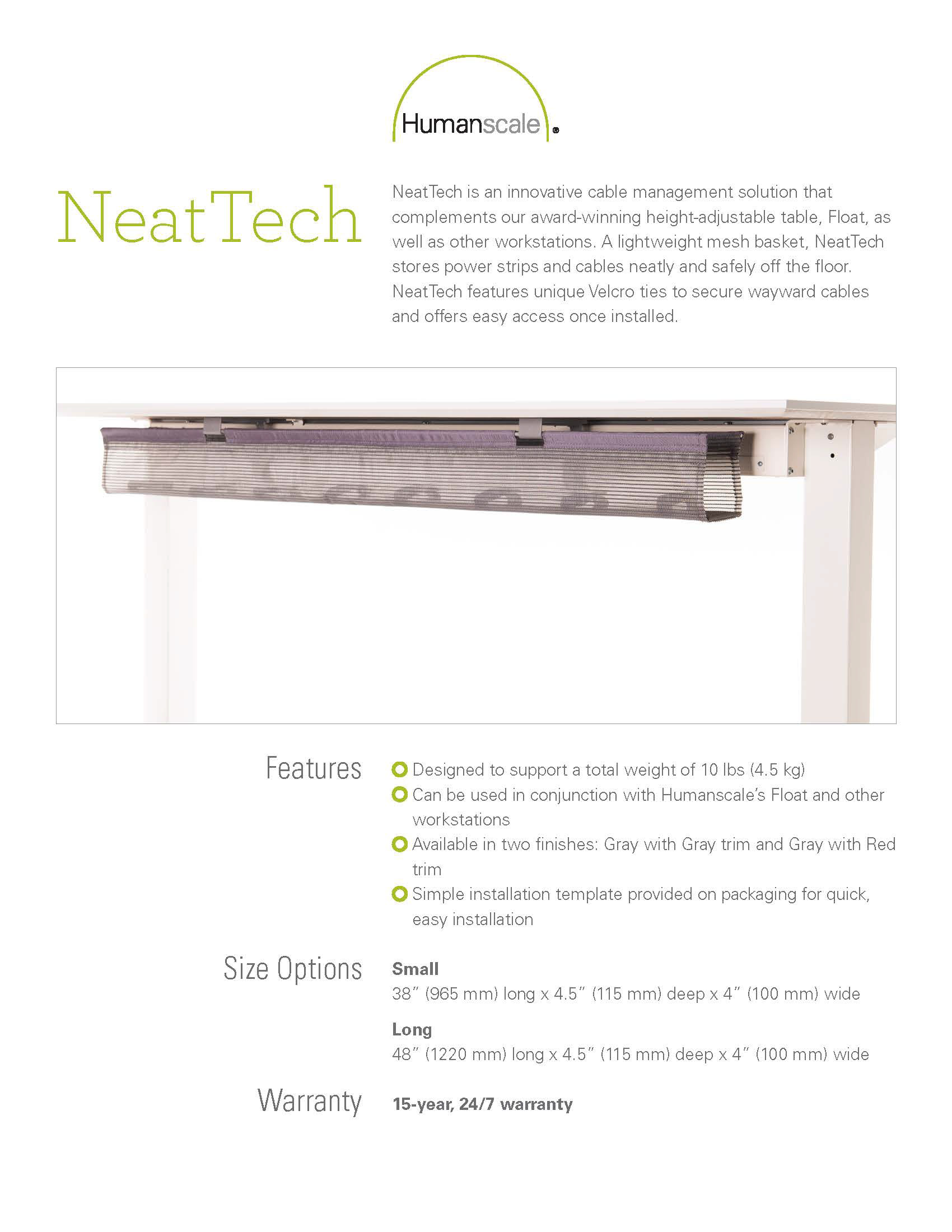
Computer/ Desk Space/ Model Shop
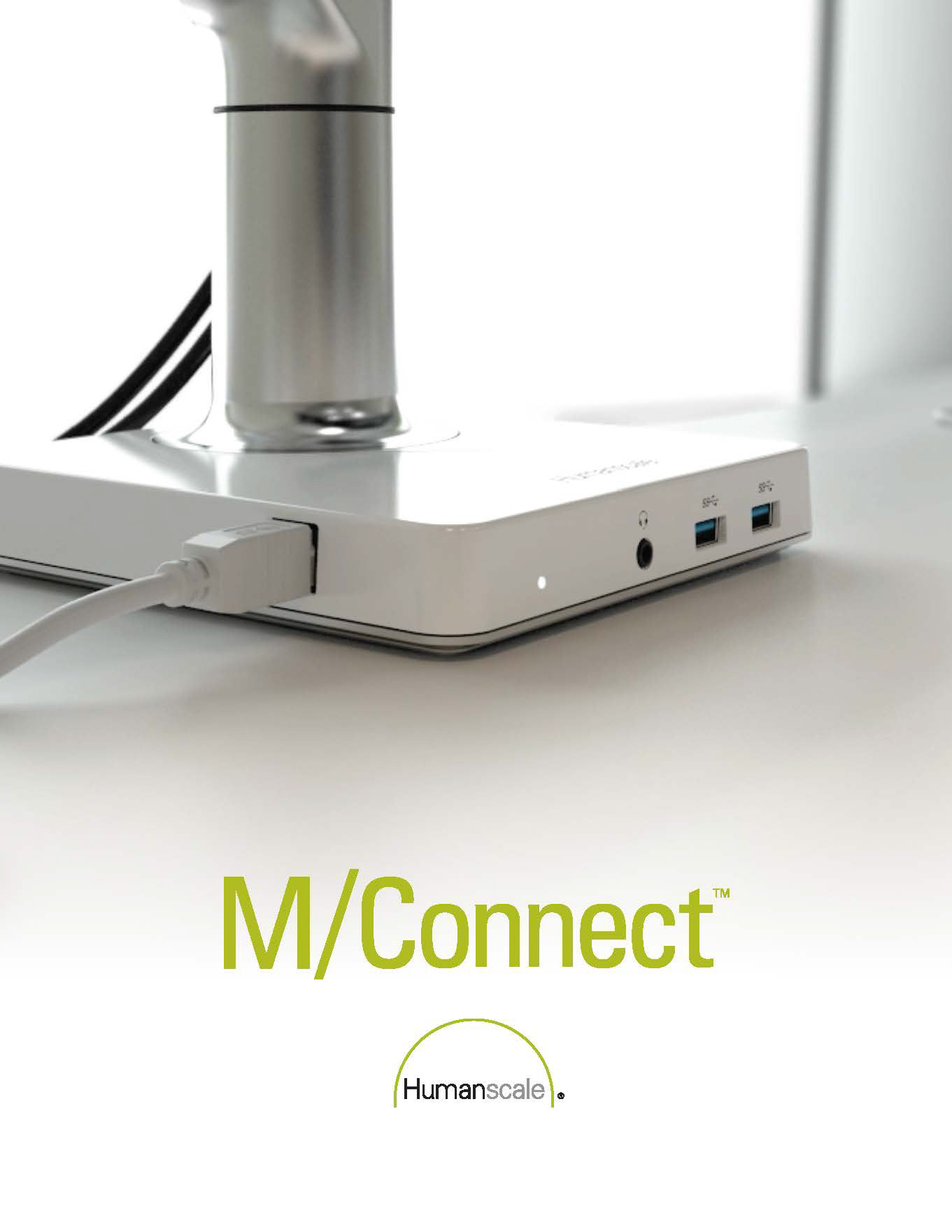
Computer/ Desk Space
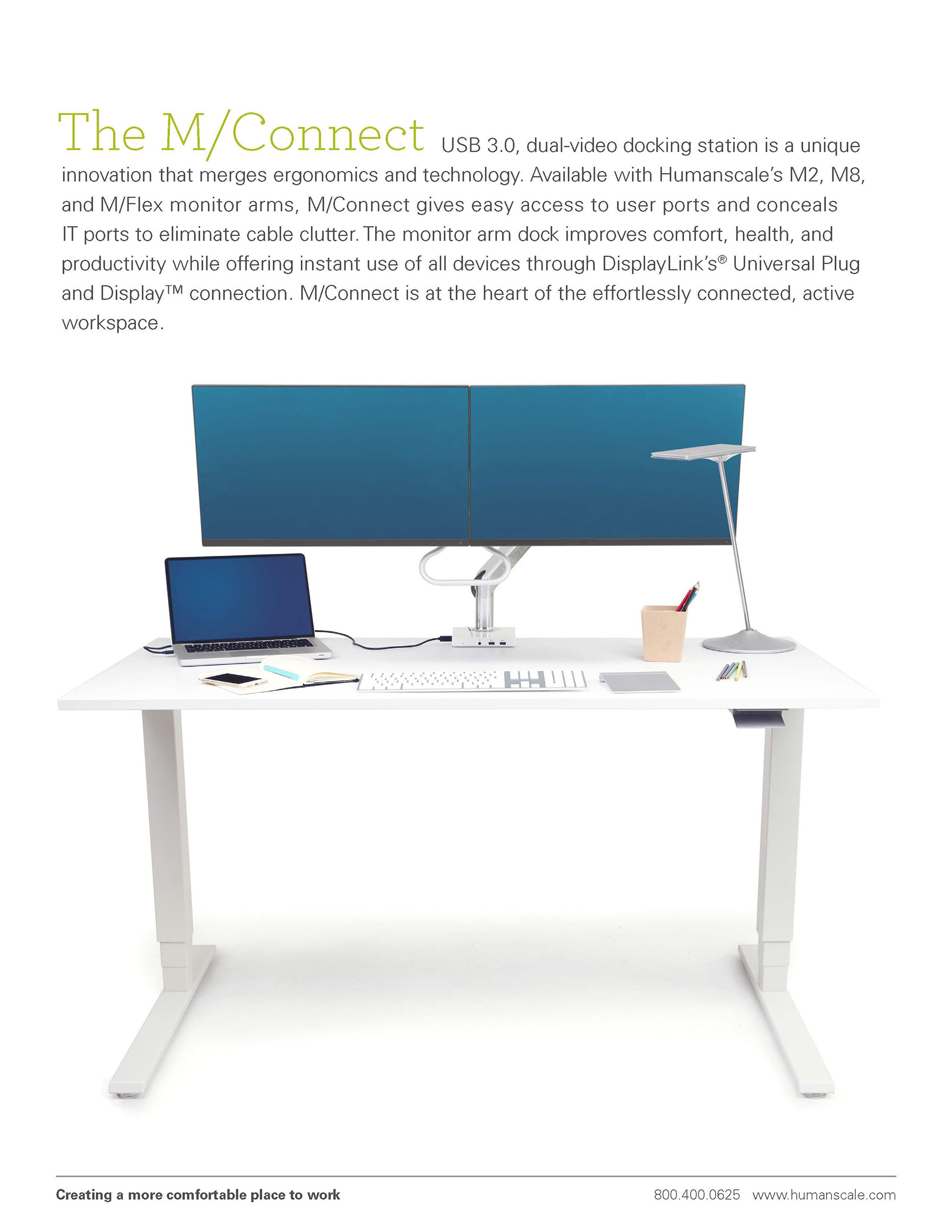
Computer/ Desk Space
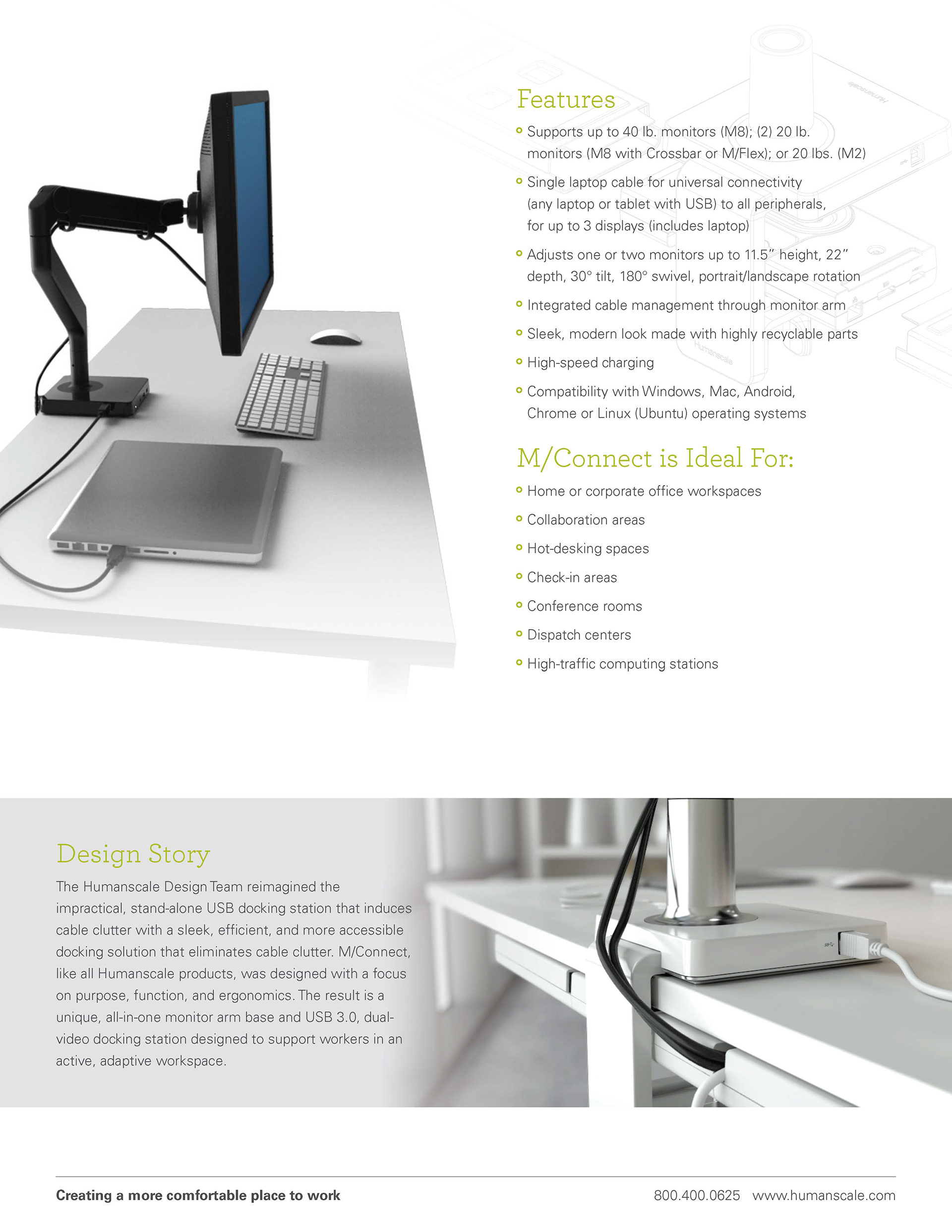
Computer/ Desk Space
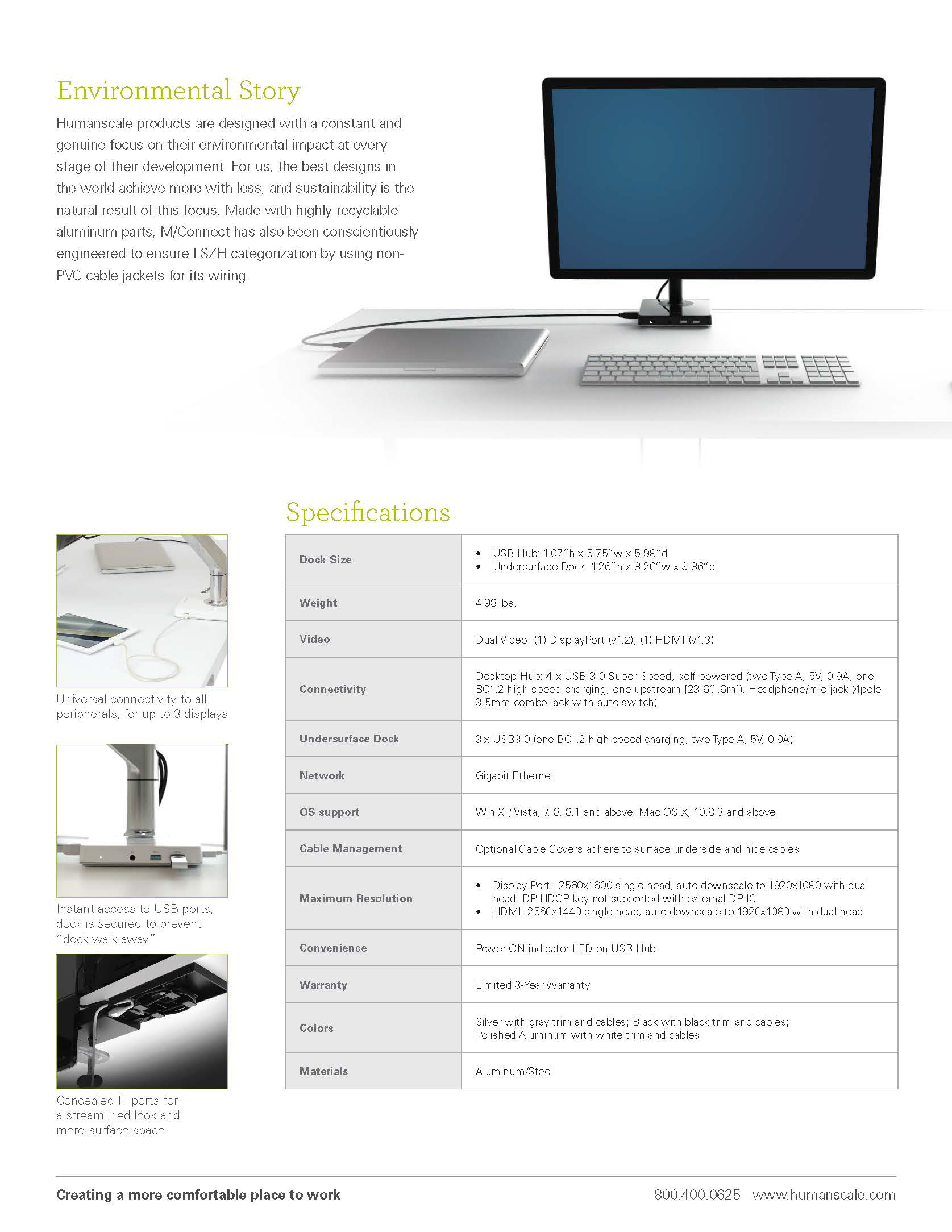
Computer/ Desk Space
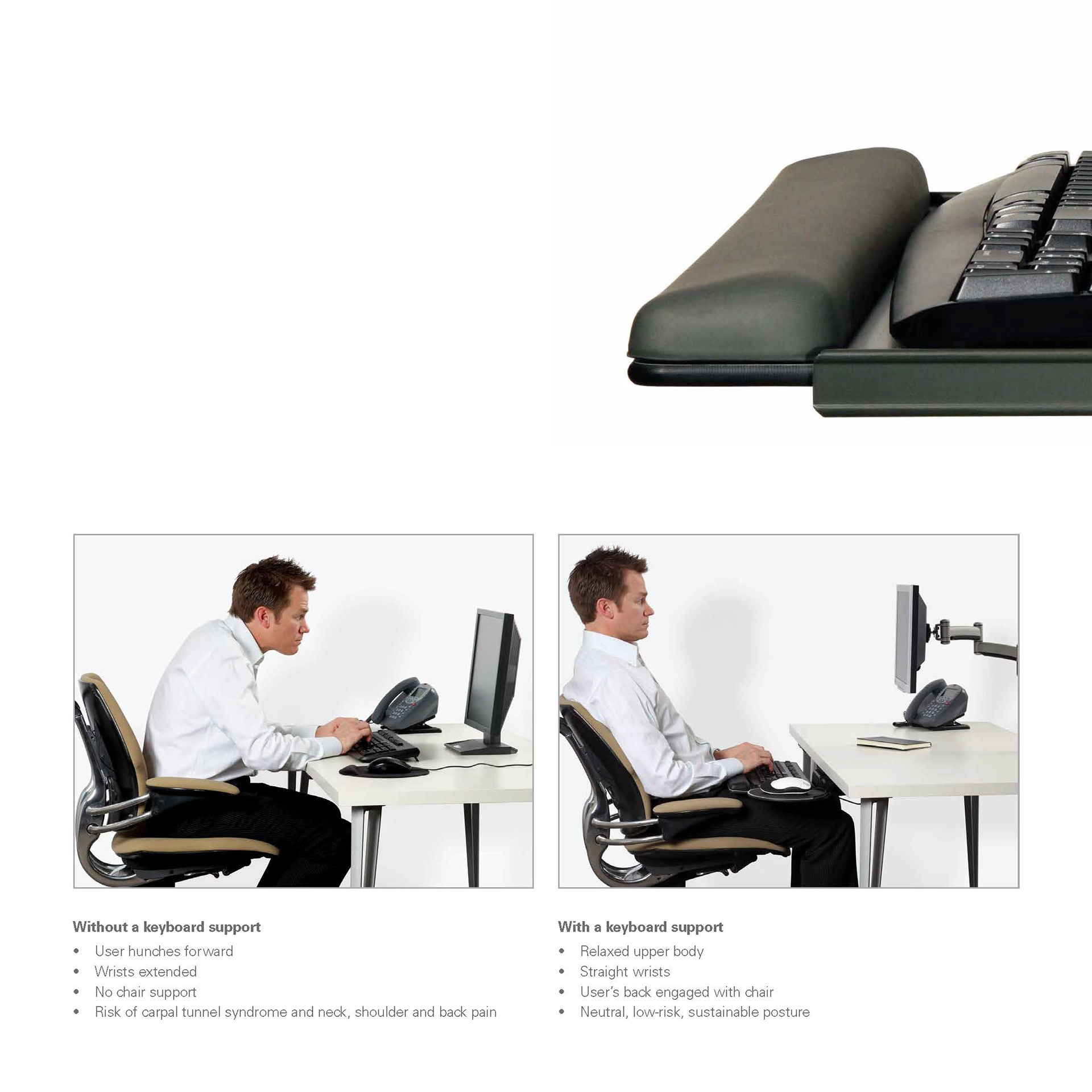
Computer/ Desk SpComputer/ Desk Spaceace
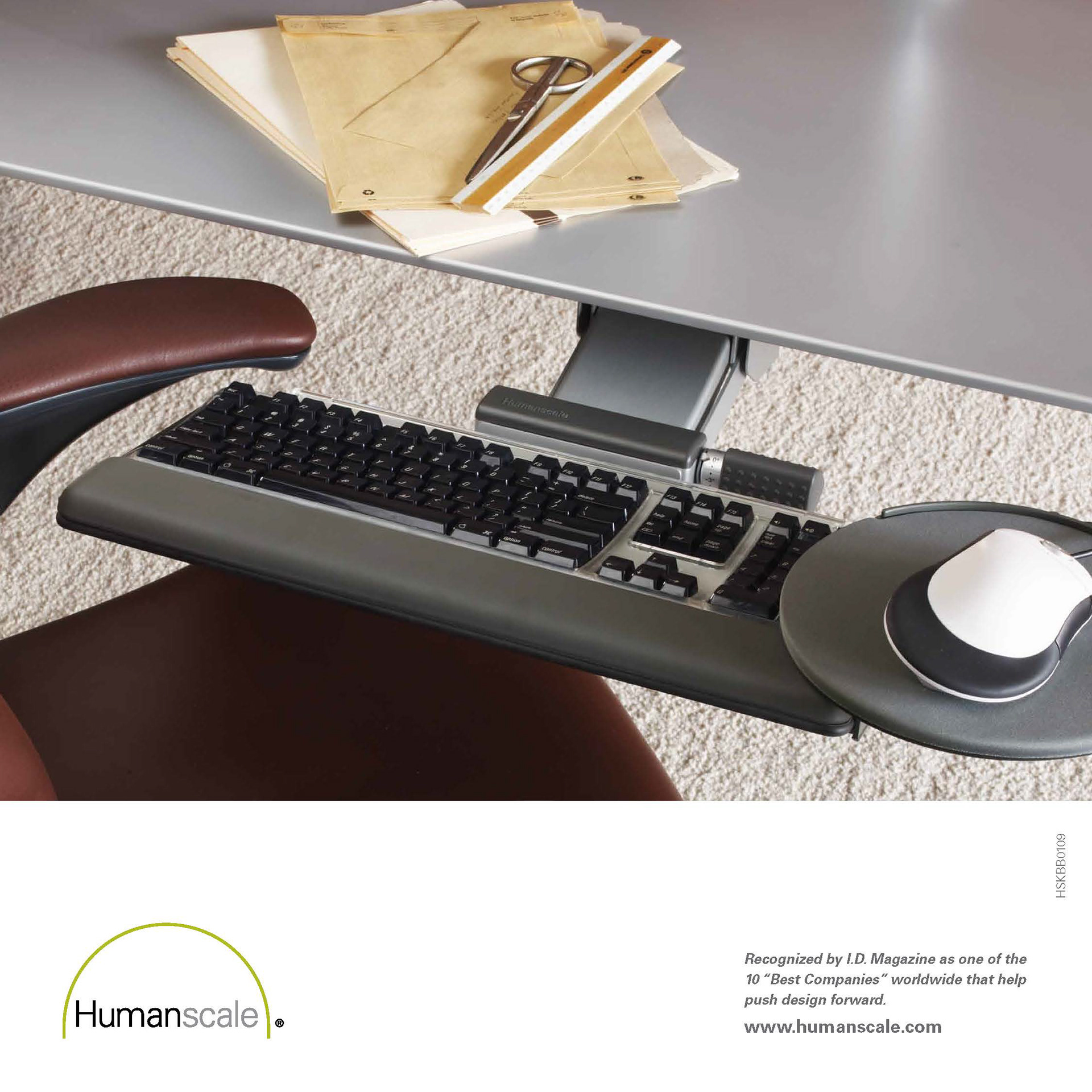
Computer/ Desk Space
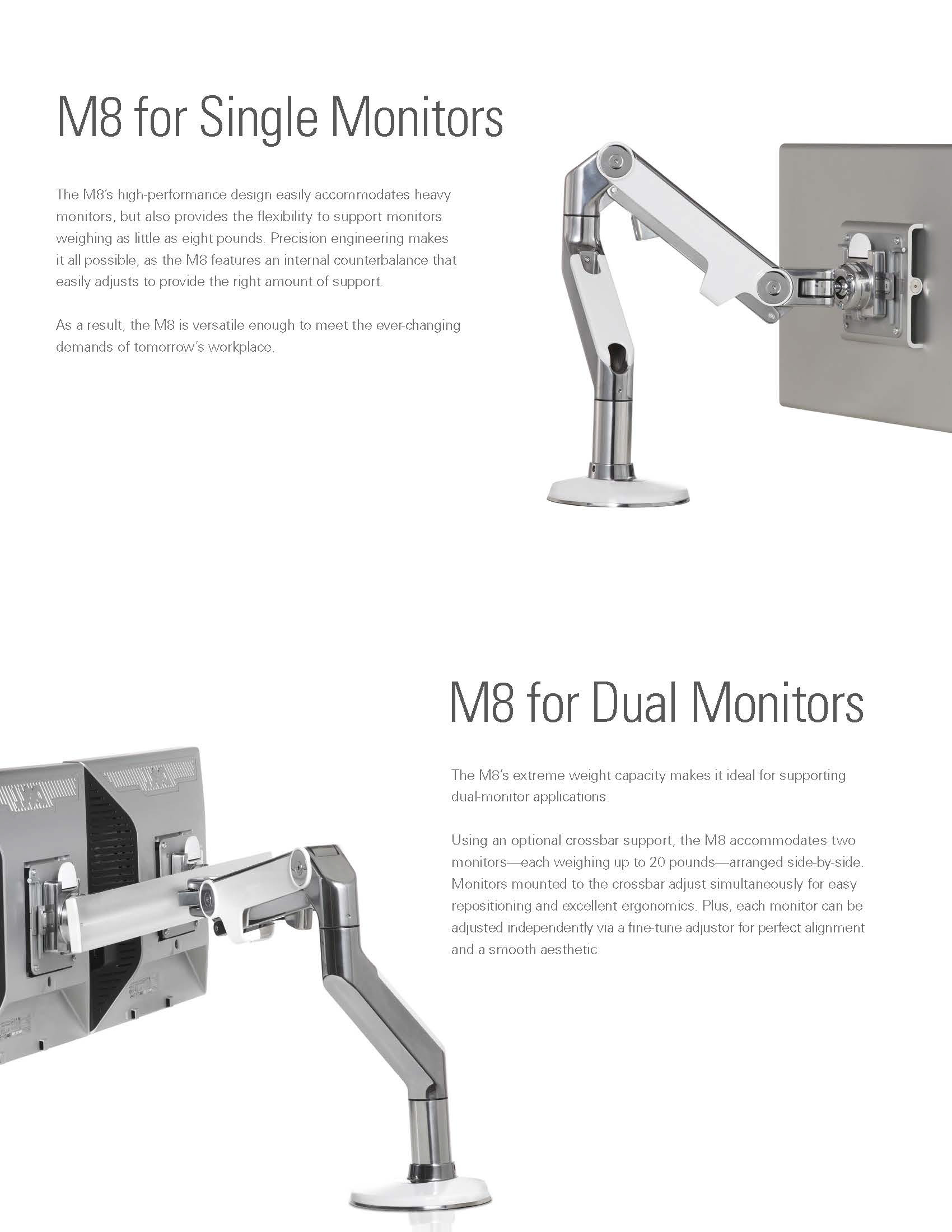
Computer/ Desk Space
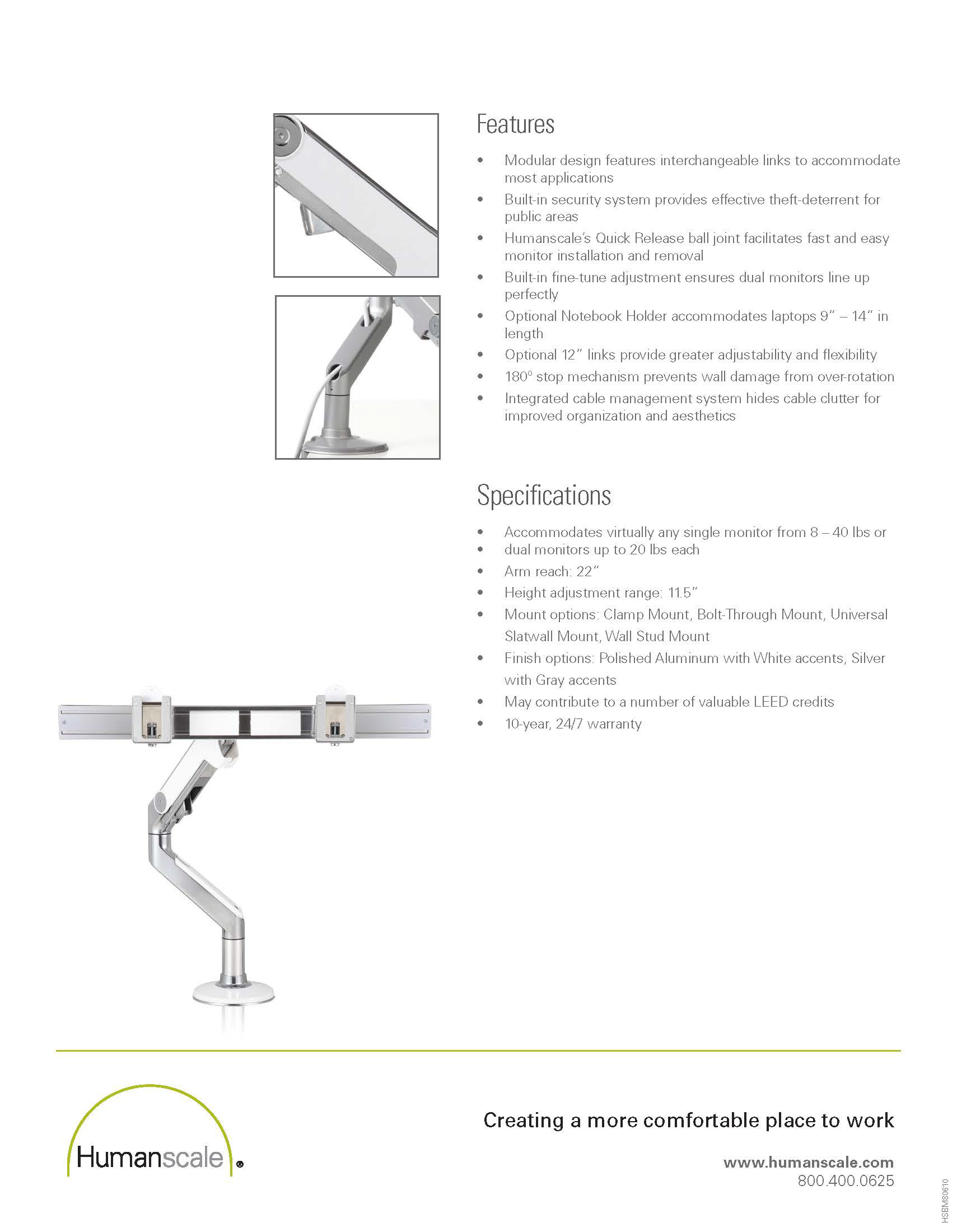
Computer/ Desk Space
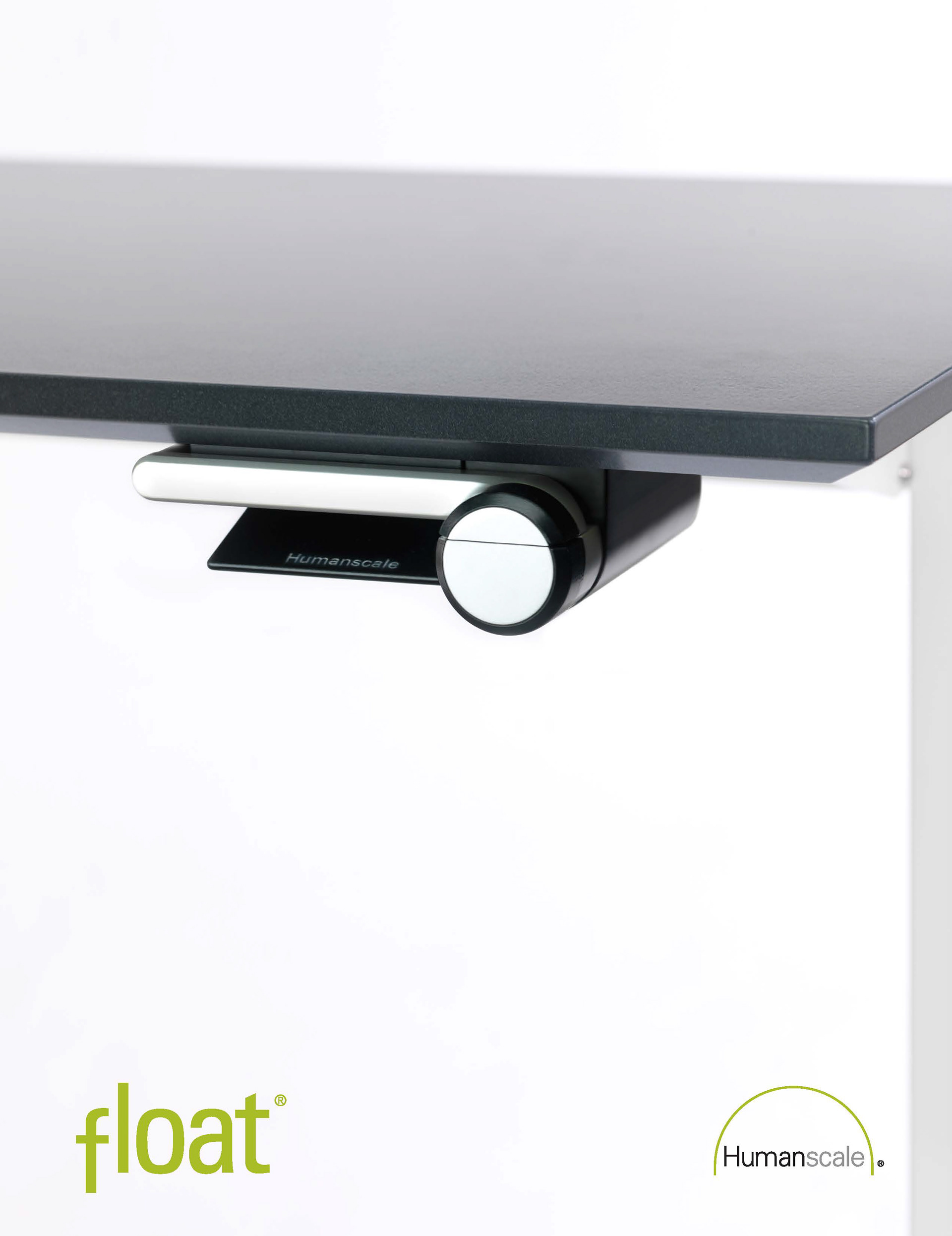
Computer/ Desk Space
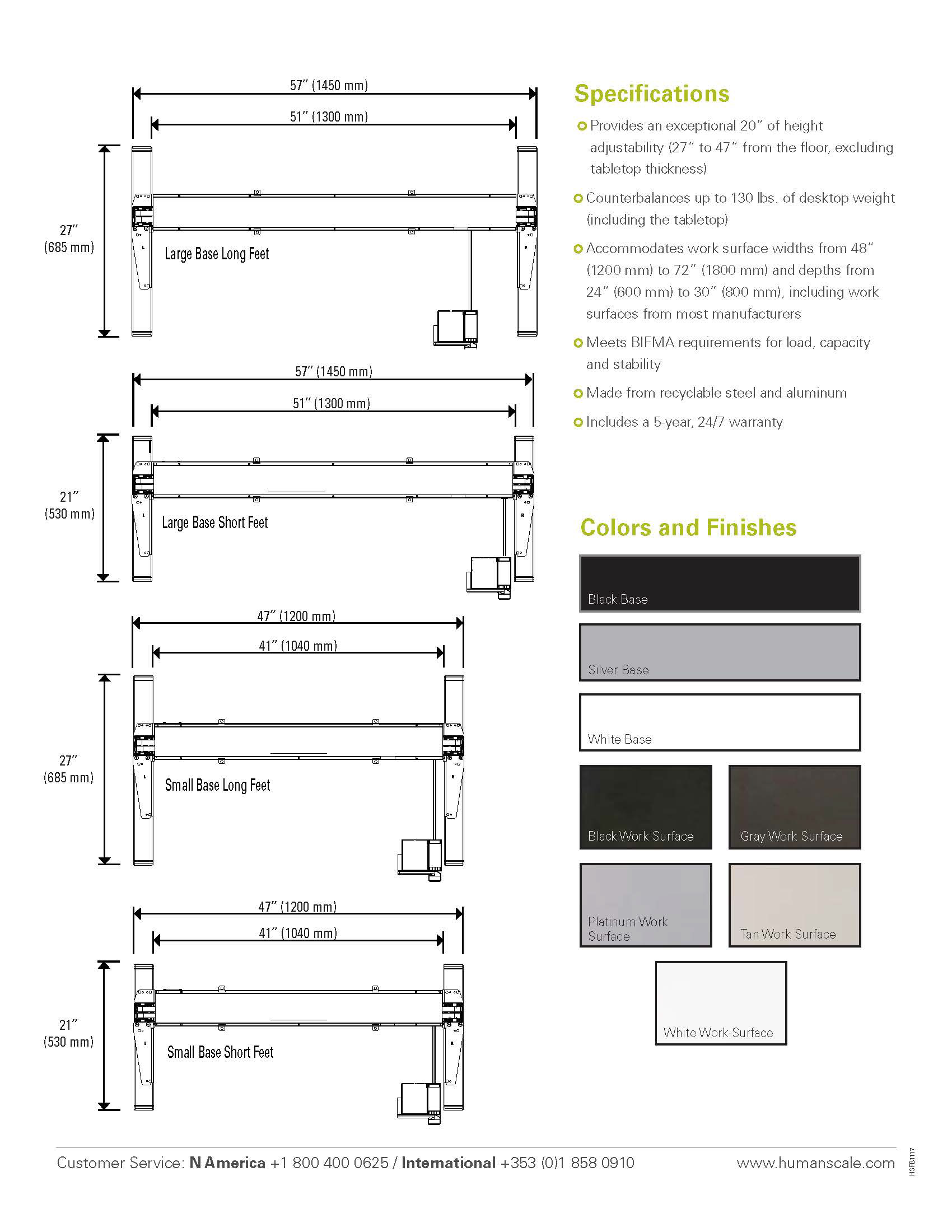
Computer/ Desk Space

Computer/ Desk Space/ Model Shop
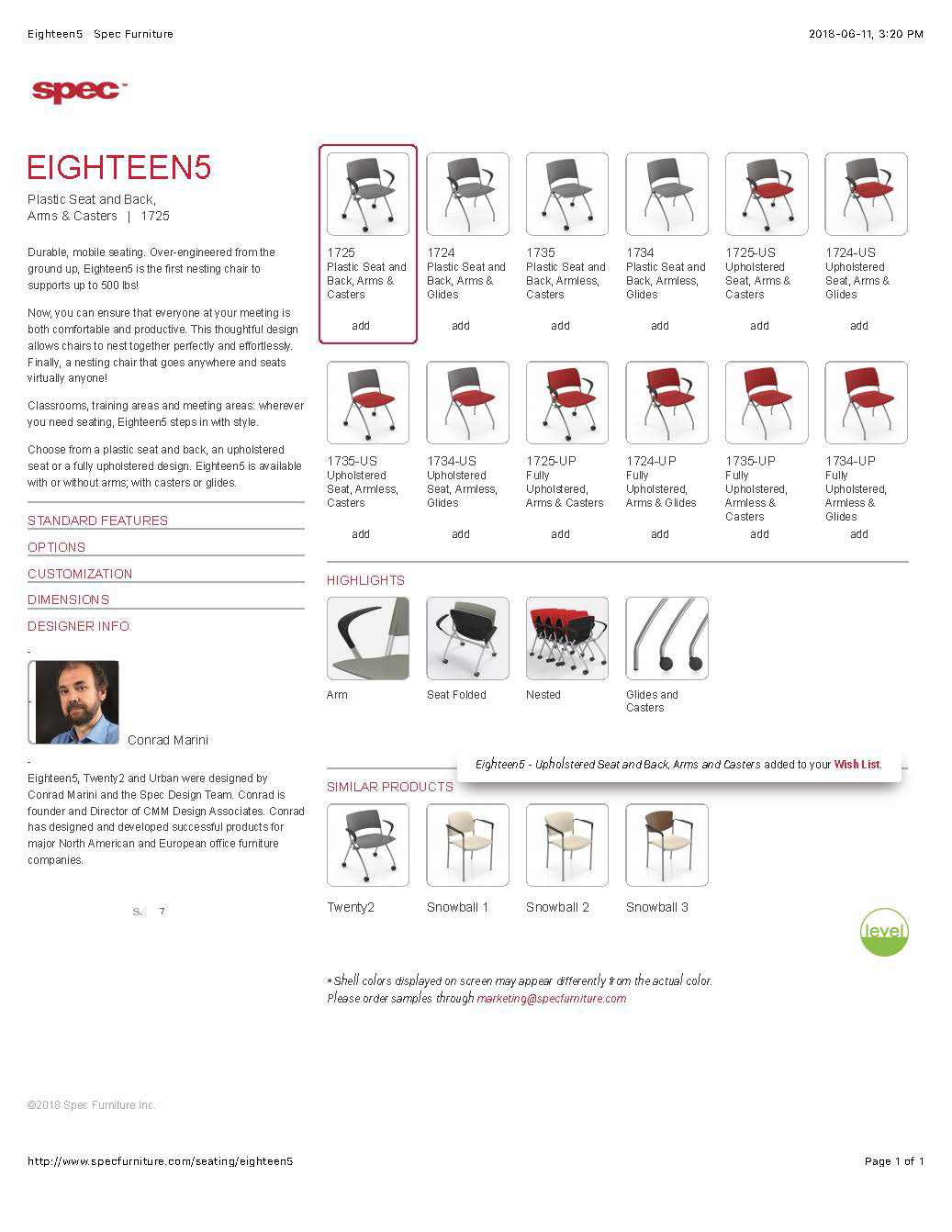
Computer/ Desk Space
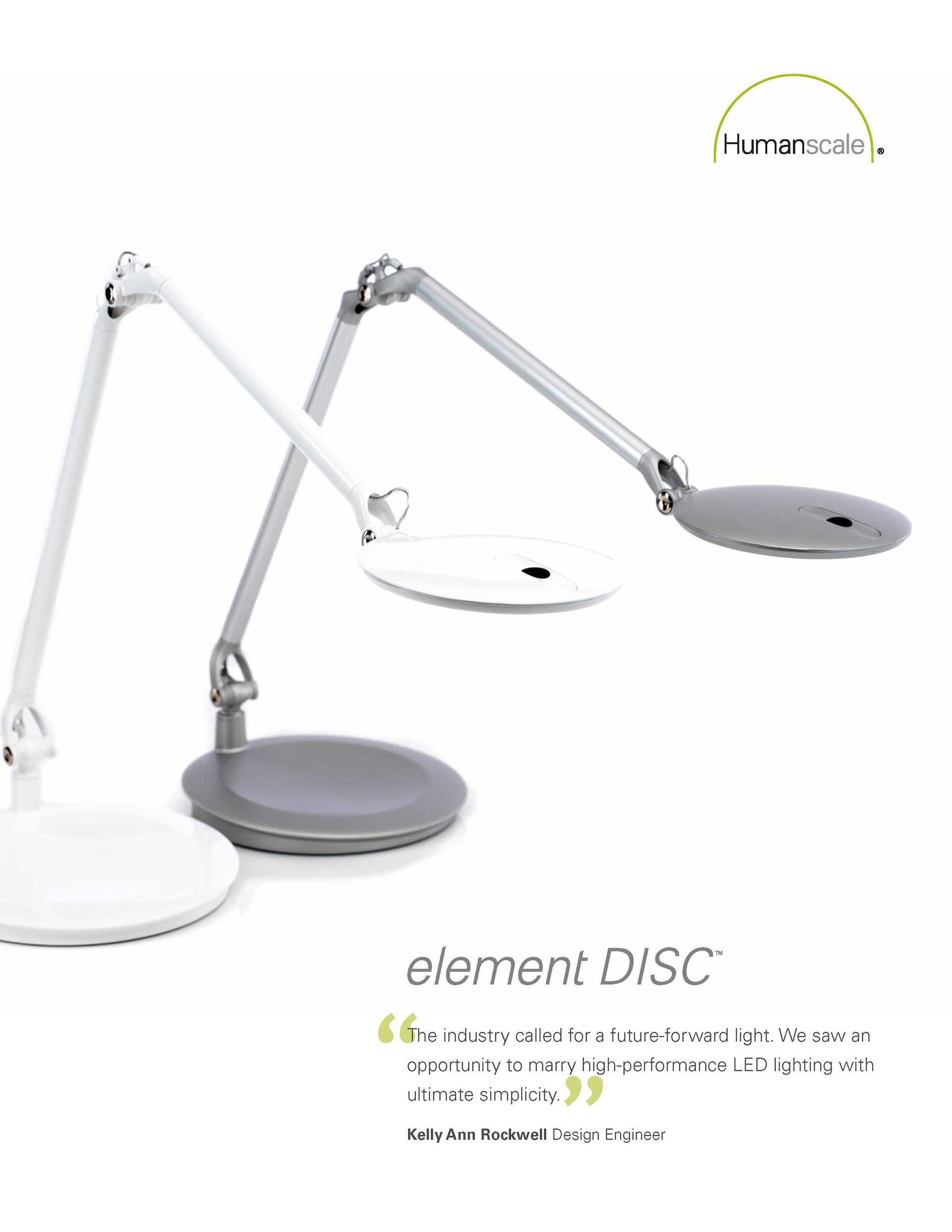
Computer/ Desk Space
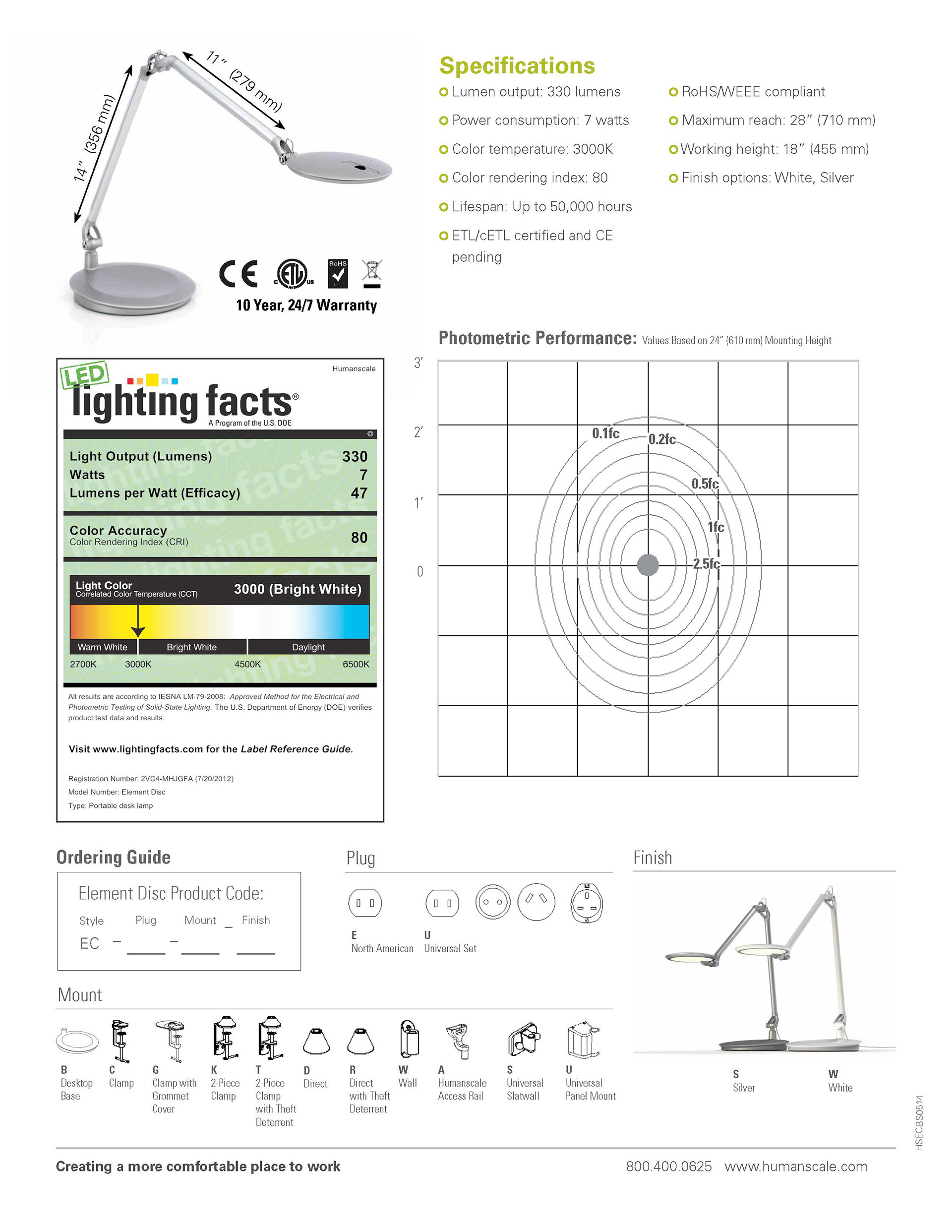
Computer/ Desk Space
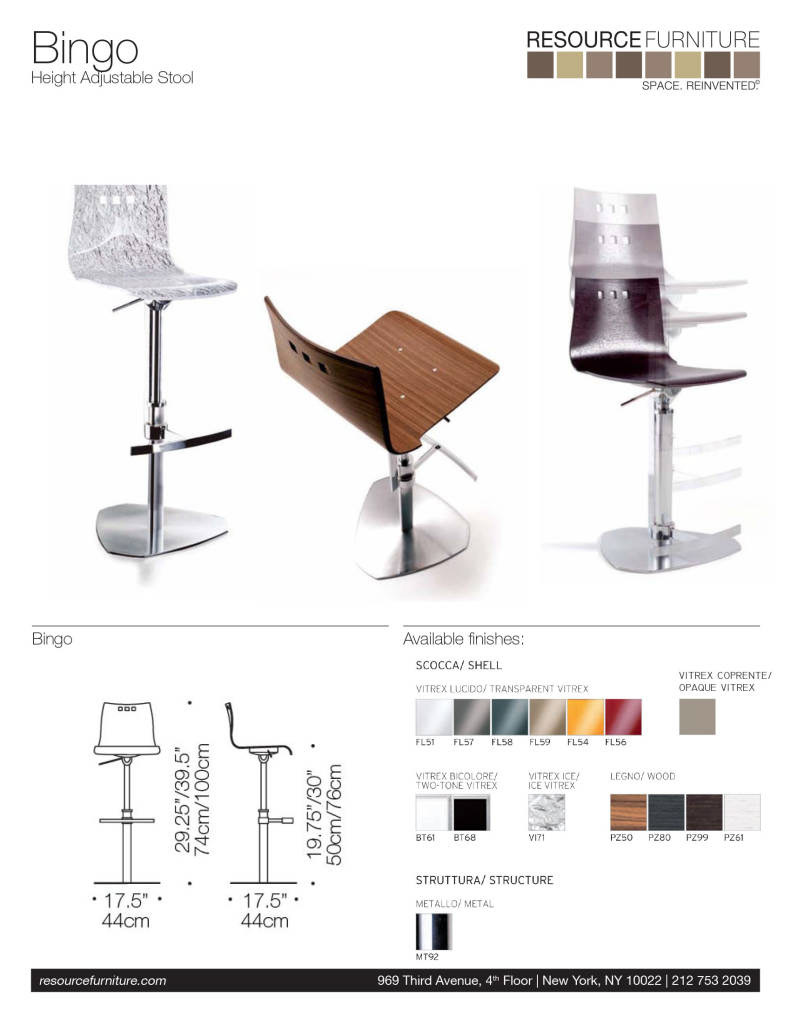
Kitchen Bar Stool
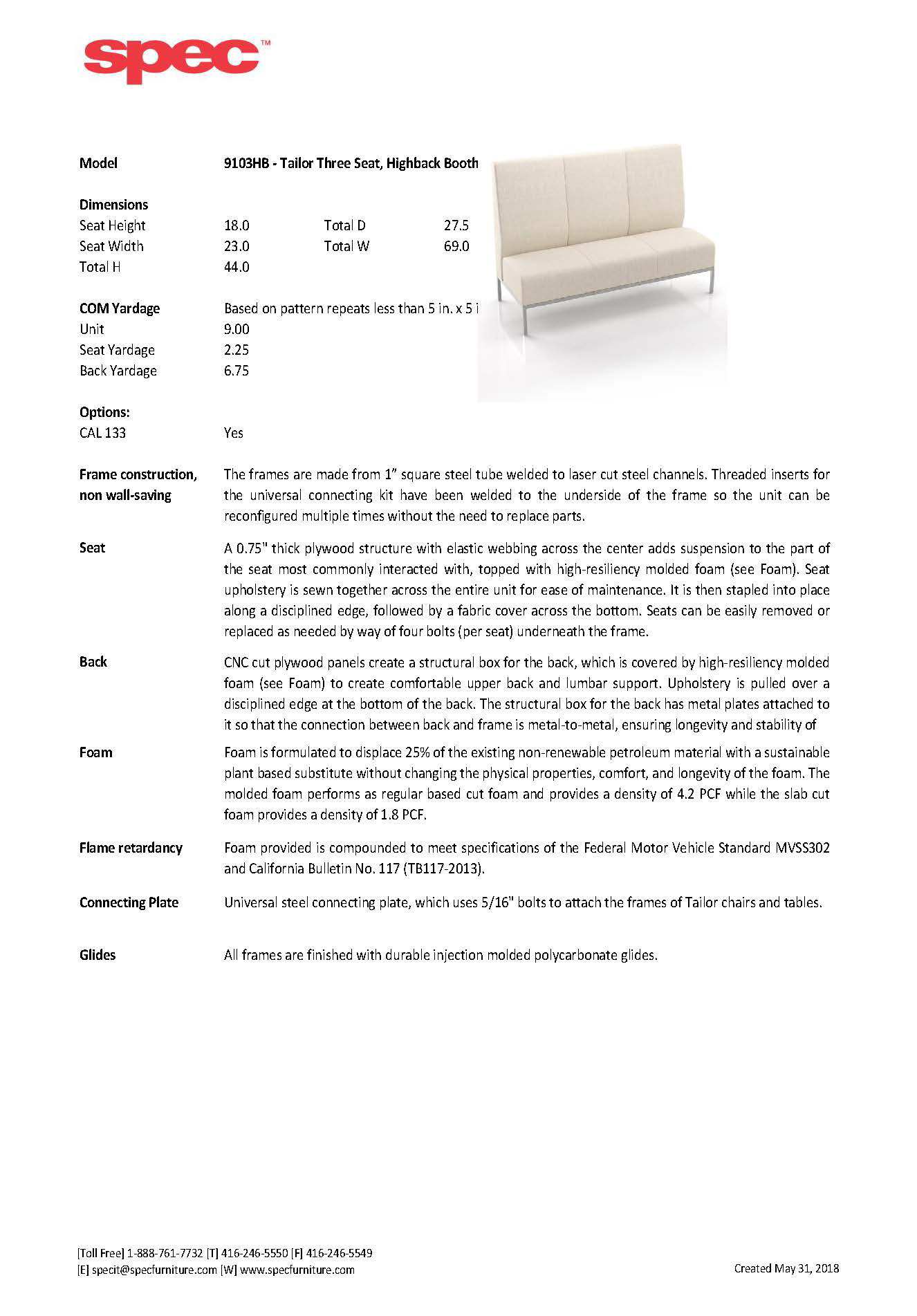
Kitchen
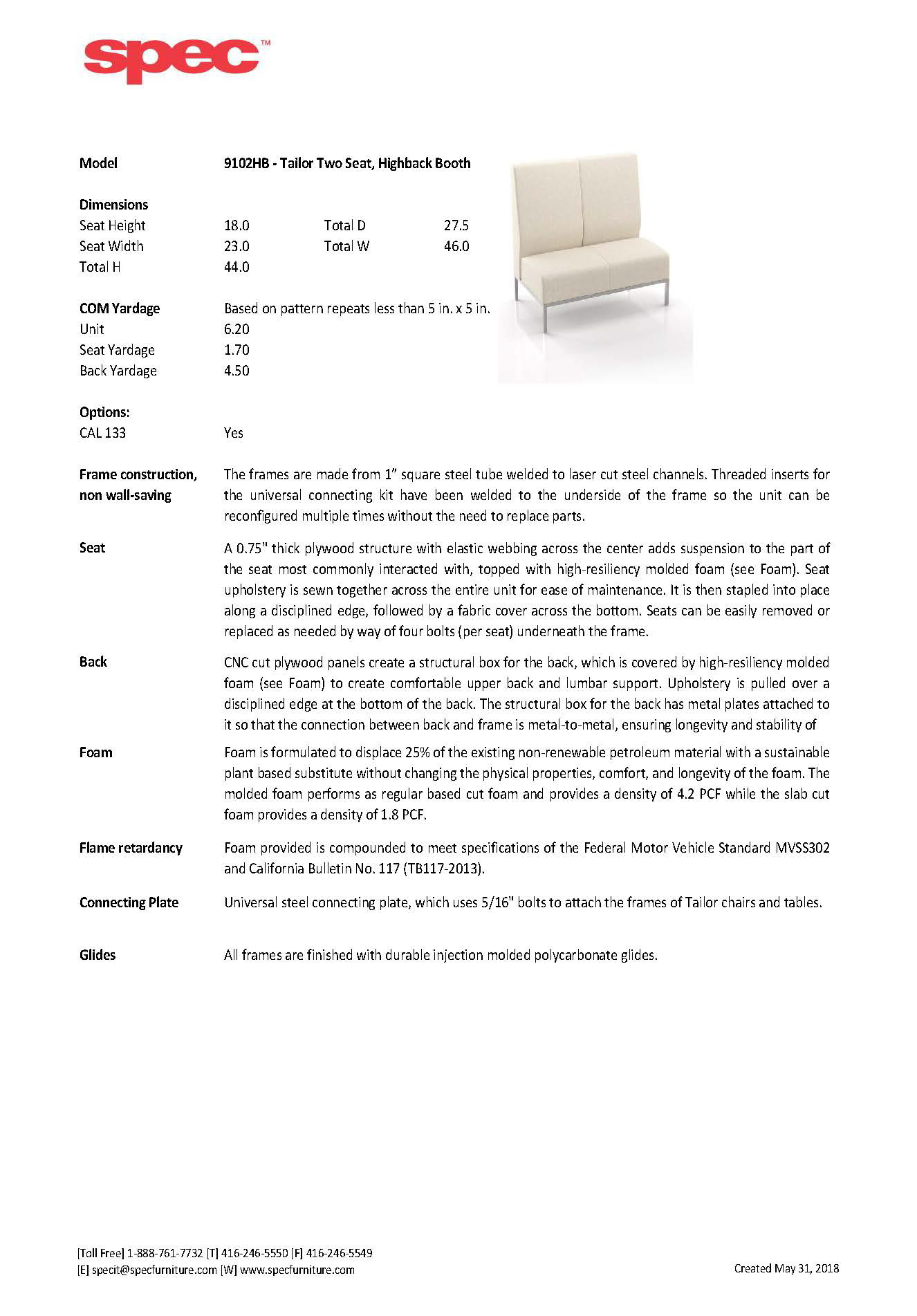
Kitchen
