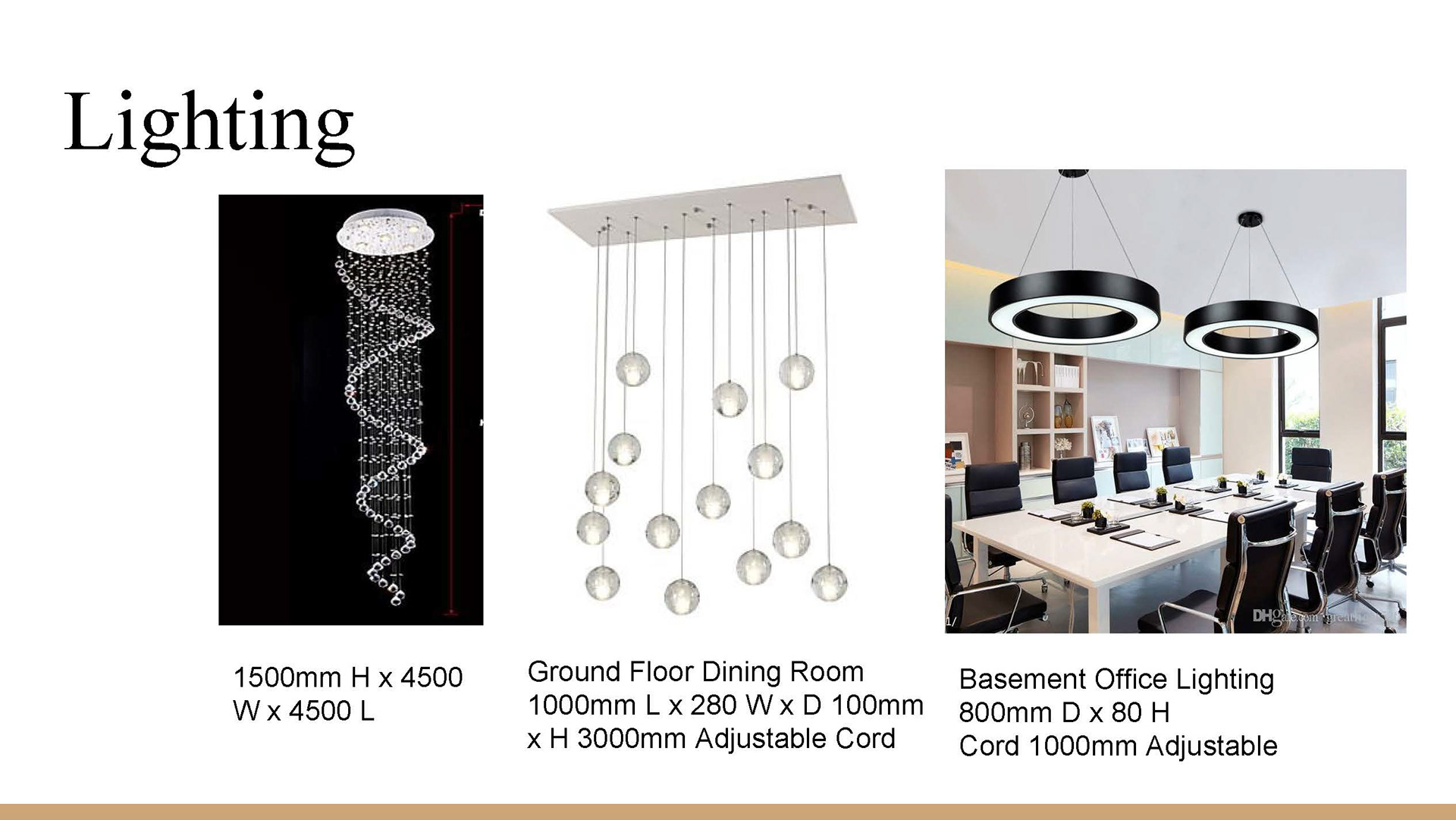37 Bulwer St
CLIENT PROFILE
Person With Mental Health Impairment:
-30 year old couple, Designer/Architect
-One Person with Sensitivity Condition
-Anxiety Disorder
-Claustrophobia
-Unstable In Certain Spatial or Social Settings
-Homebound Leaving the House Rarely
CONCEPT STATEMENT
My clients are Jeff and Martha, she is an interior designer and he is an architect. They are freelance designers that work from home due to there mental health impairments. My objective was to create a space that evokes transparency and open flow while providing public and private spaces for them to entertain and enjoy. The main floor is all glass with sliding doors leading out to the private garden that is set back but still on street level. They have the option to close all blinds for privacy or open up the windows if ever feeling claustrorphobic. The upper level is there little getaway a private oasis. The stairs leading up to the upper floor is surrounded by glass walls providing transparency and brining the outdoors indoors. I made sure to have the least amount of clutter available in these space allowing them to feel more zen. There is a private entrance to the lower level which is the guest bed, bath, kitchenette, laundry room and office. Here clients can enter from the exterior of the house providing further privacy to my clients. In the Office there is a pinup wall, plenty of desk space and computer space for them and their clients to meet and talk. Overall this space evokes airiness, transparency and flow.
PROCESS WORK
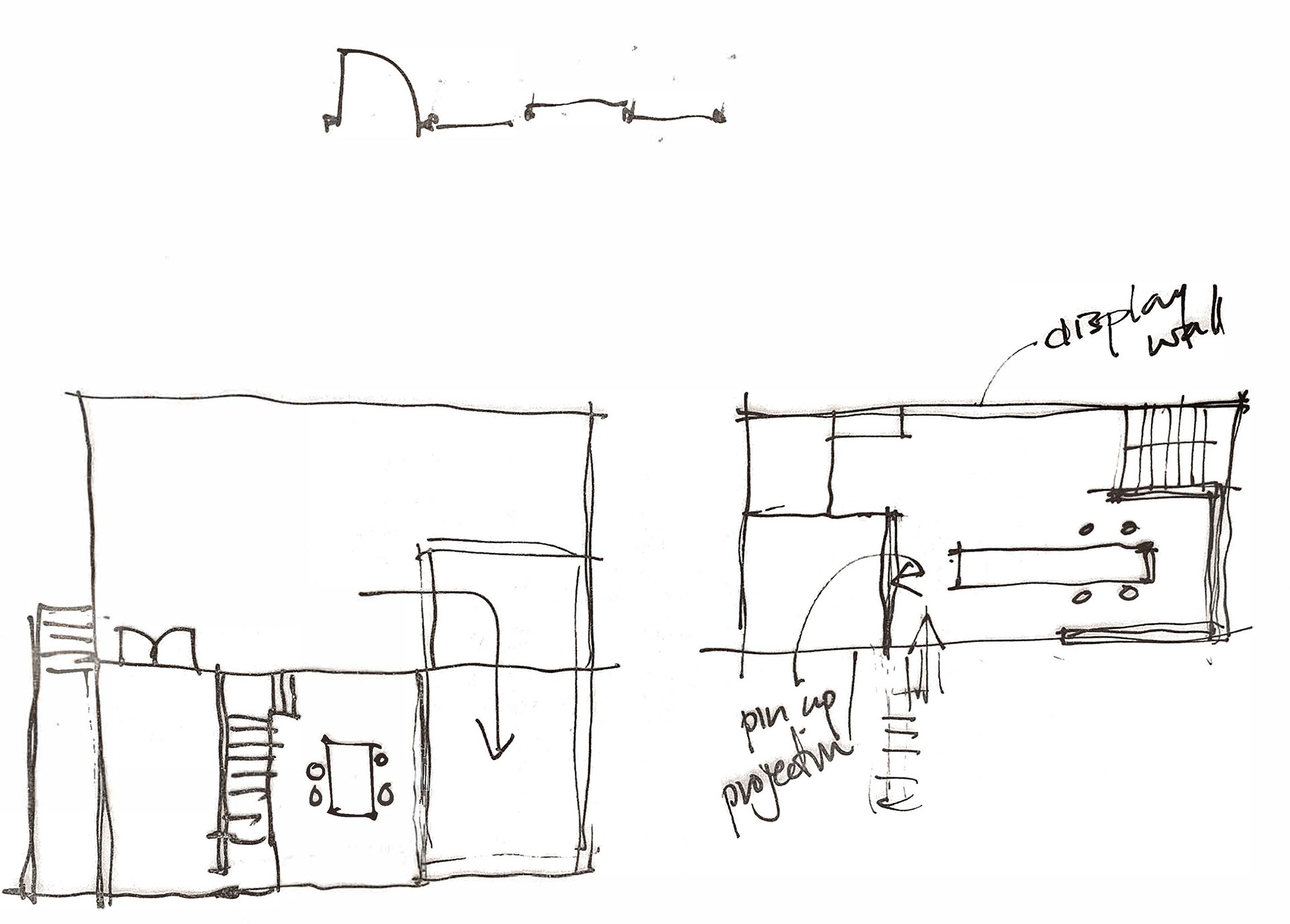
Basement
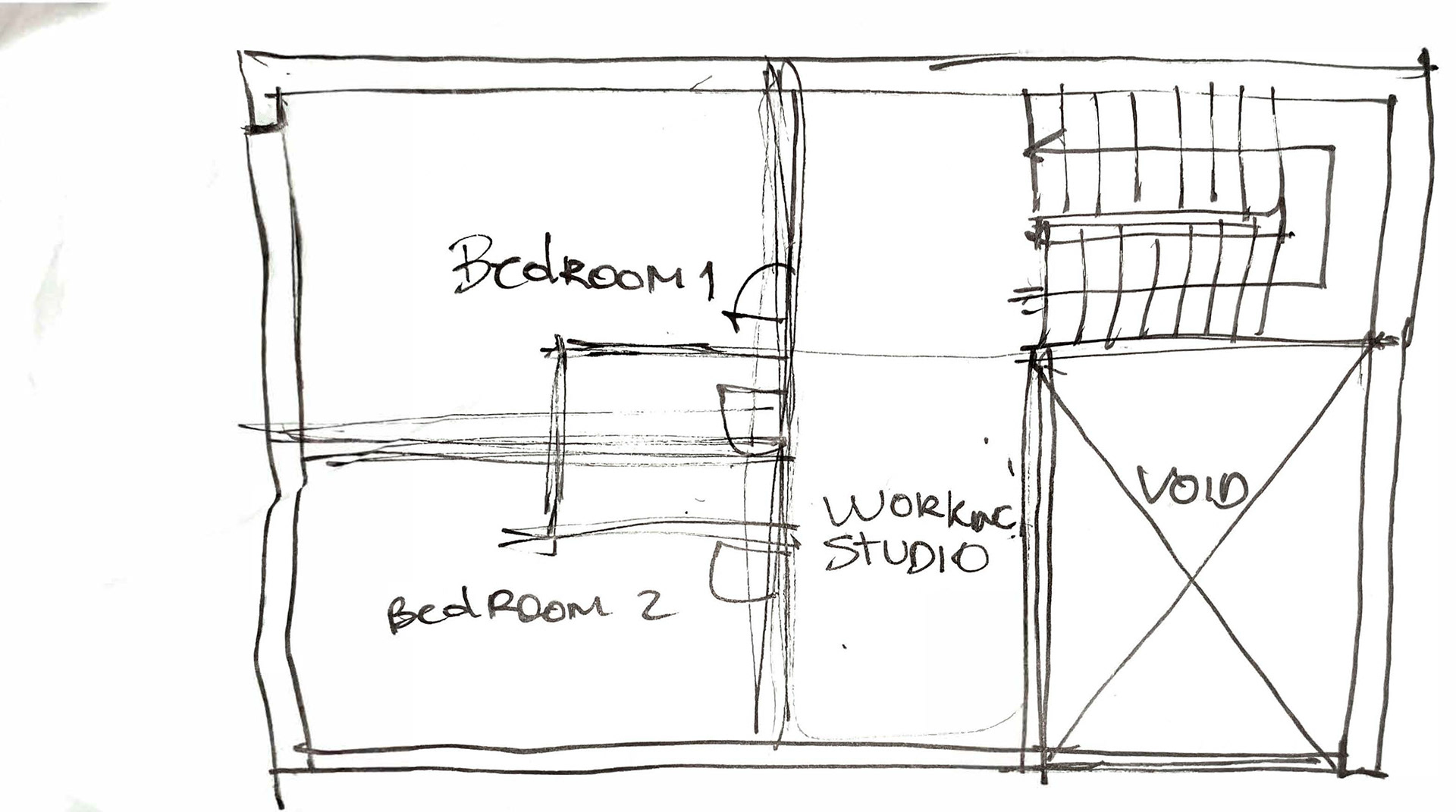
Second Floor
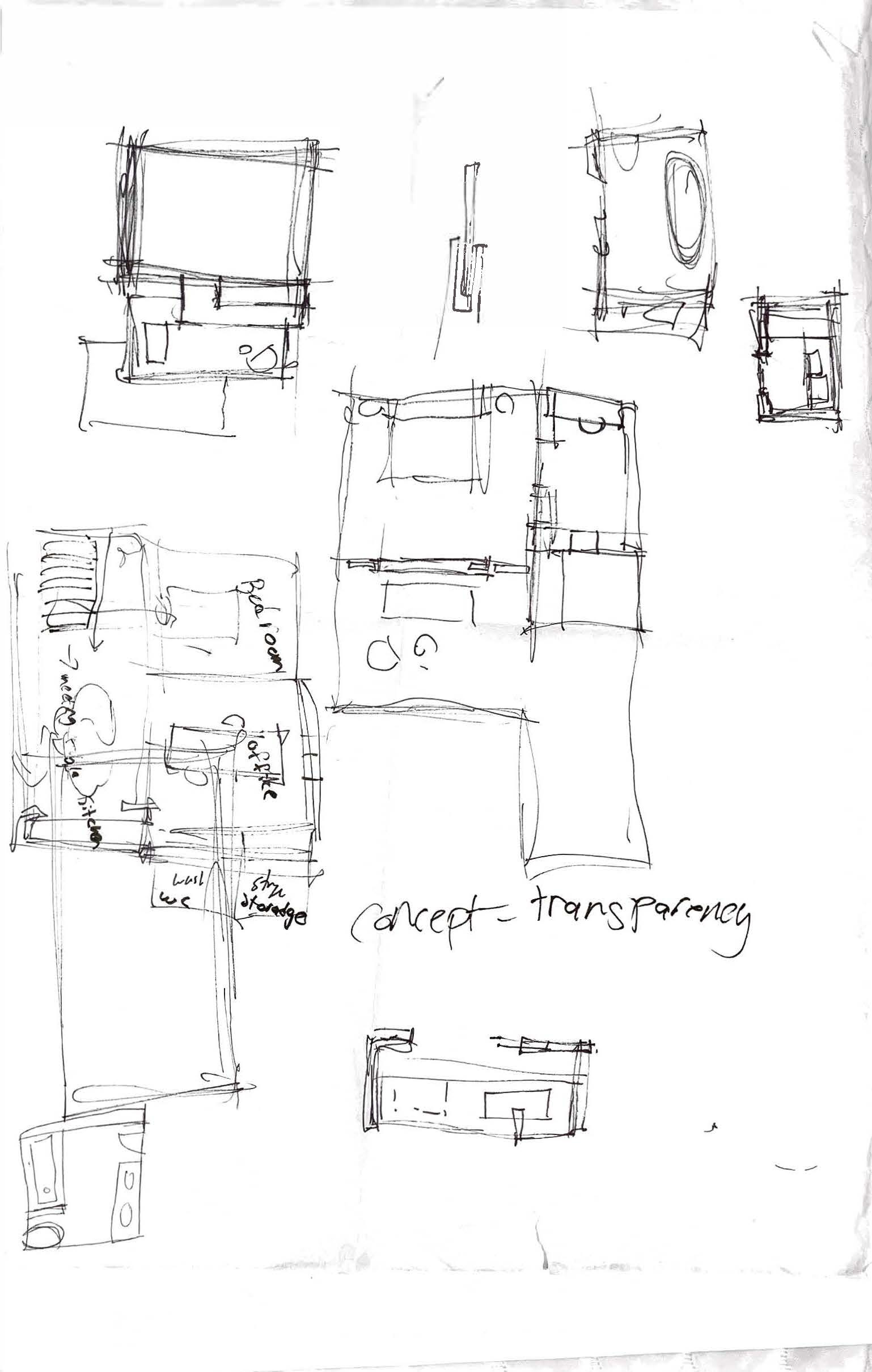
Second Floor
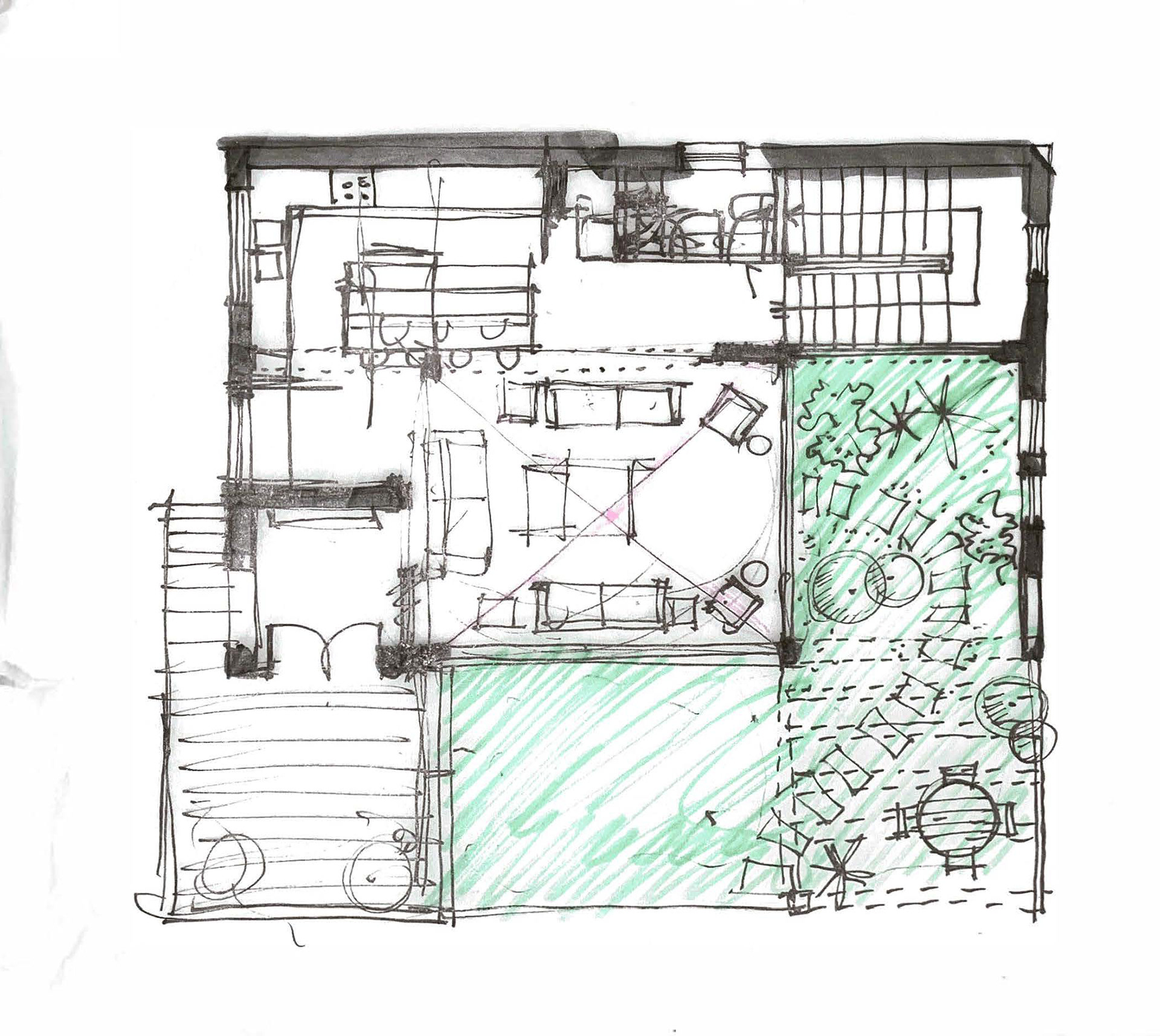
Ground Floor
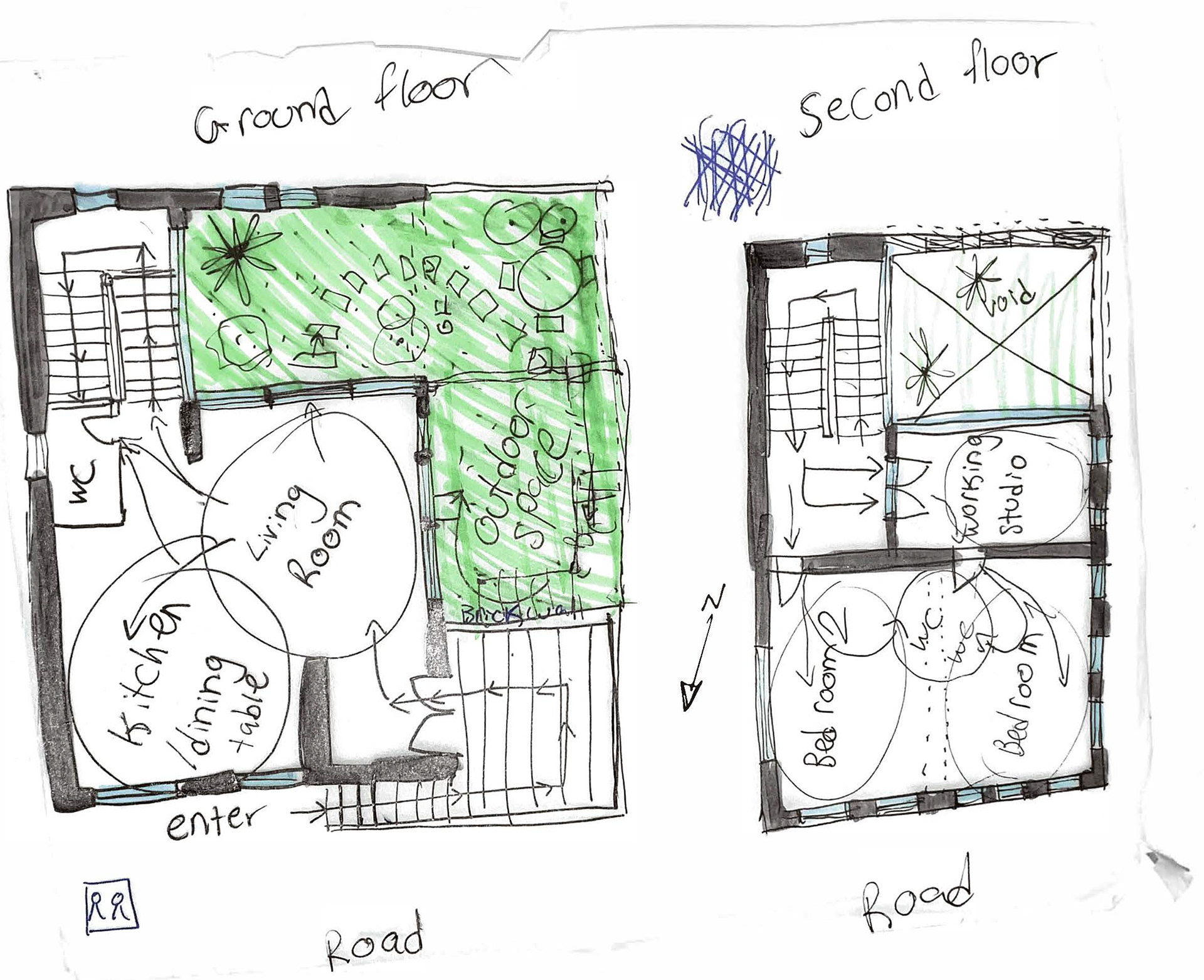
Ground and Second Floor
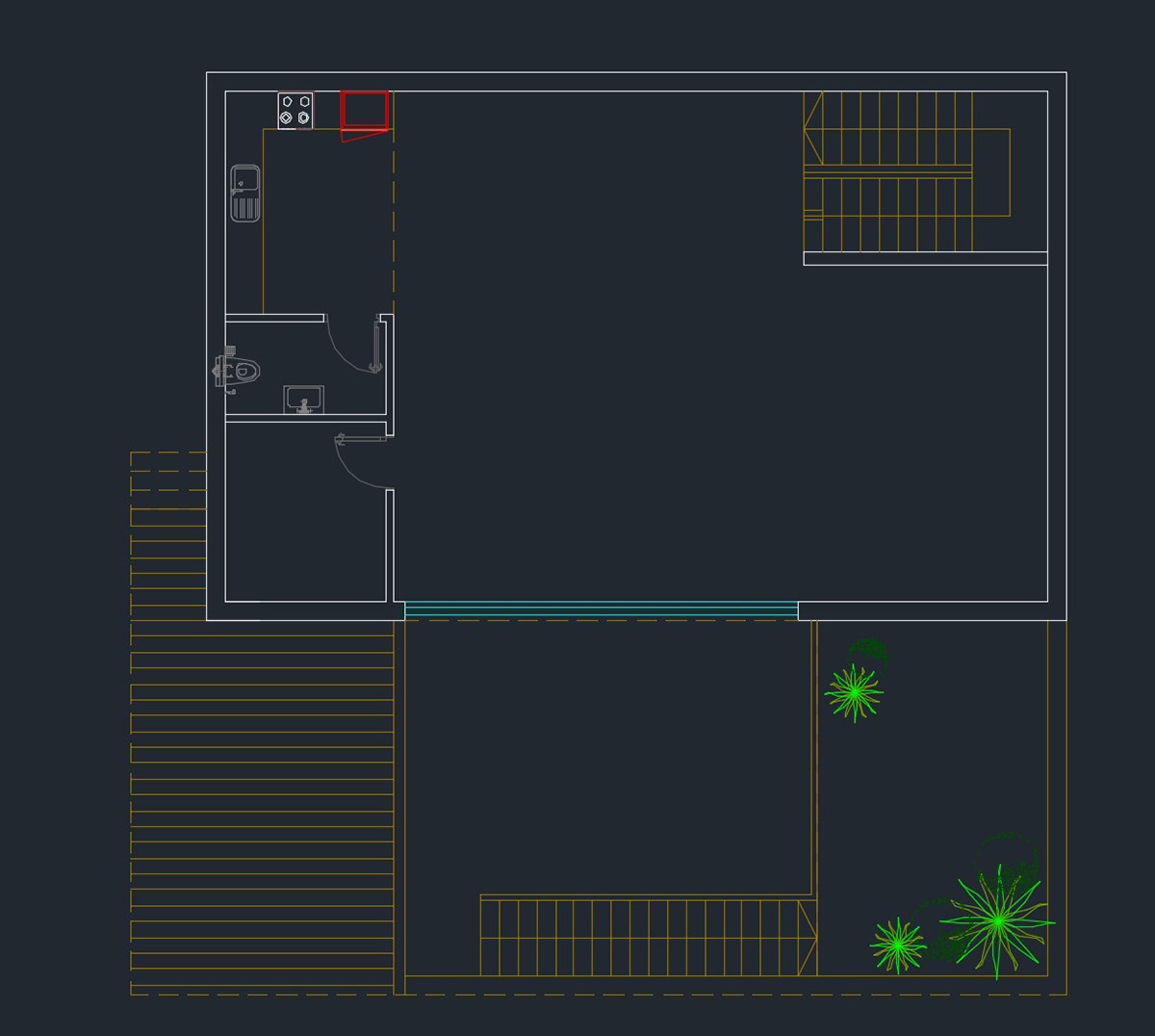
Basement
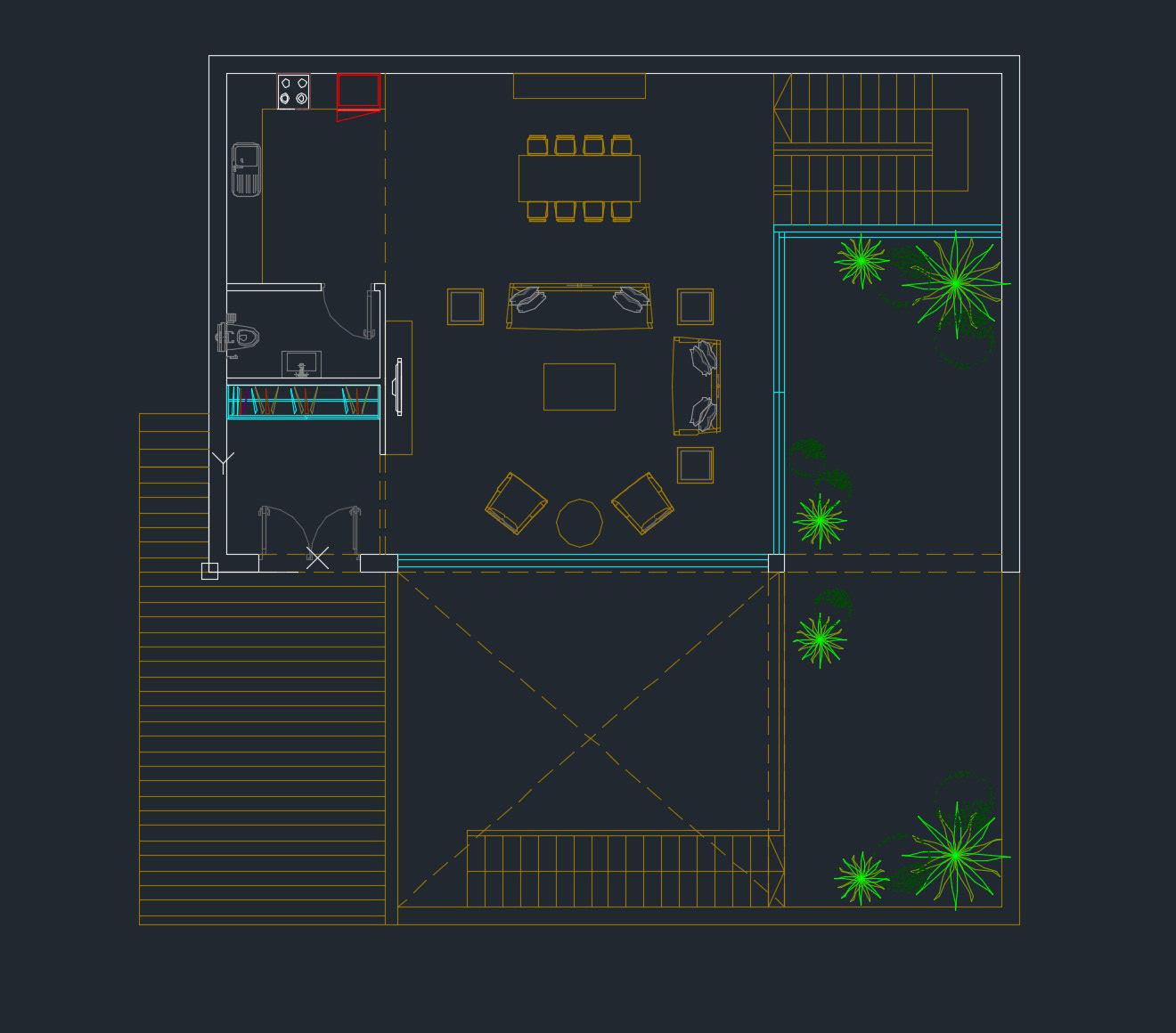
Ground Floor
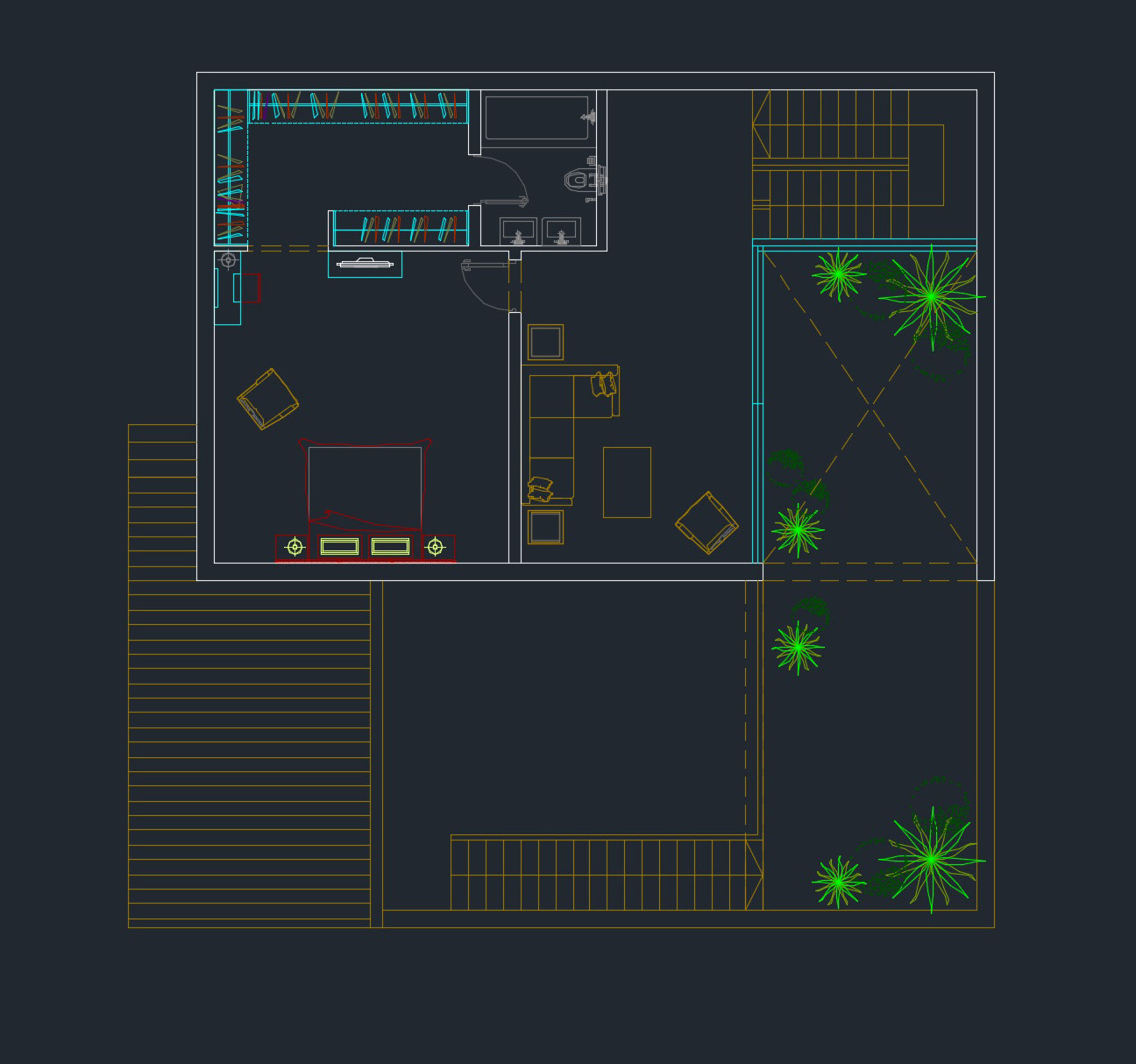
Second Floor
FINAL SUBMISSION
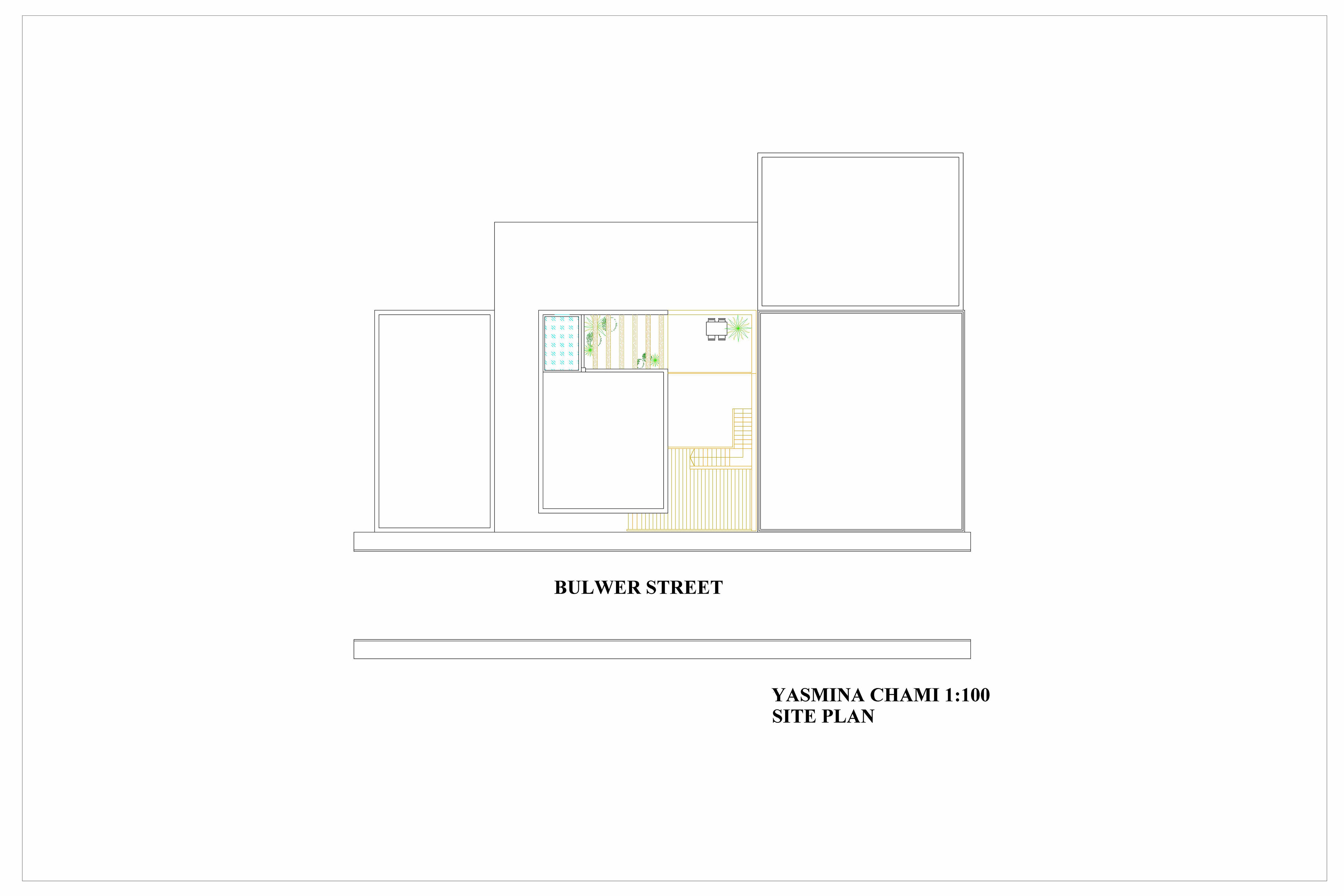
Site Plan 1:100
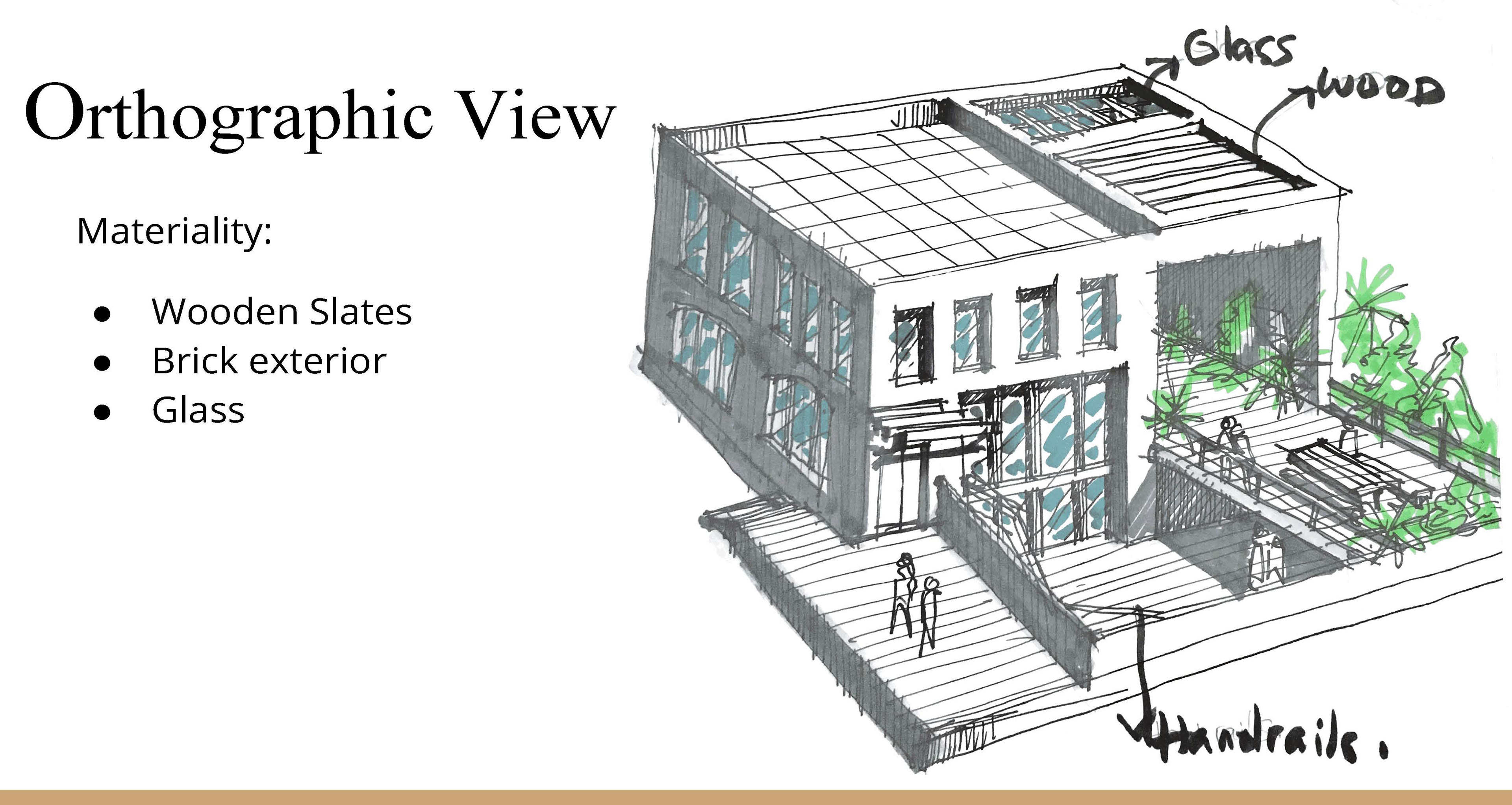
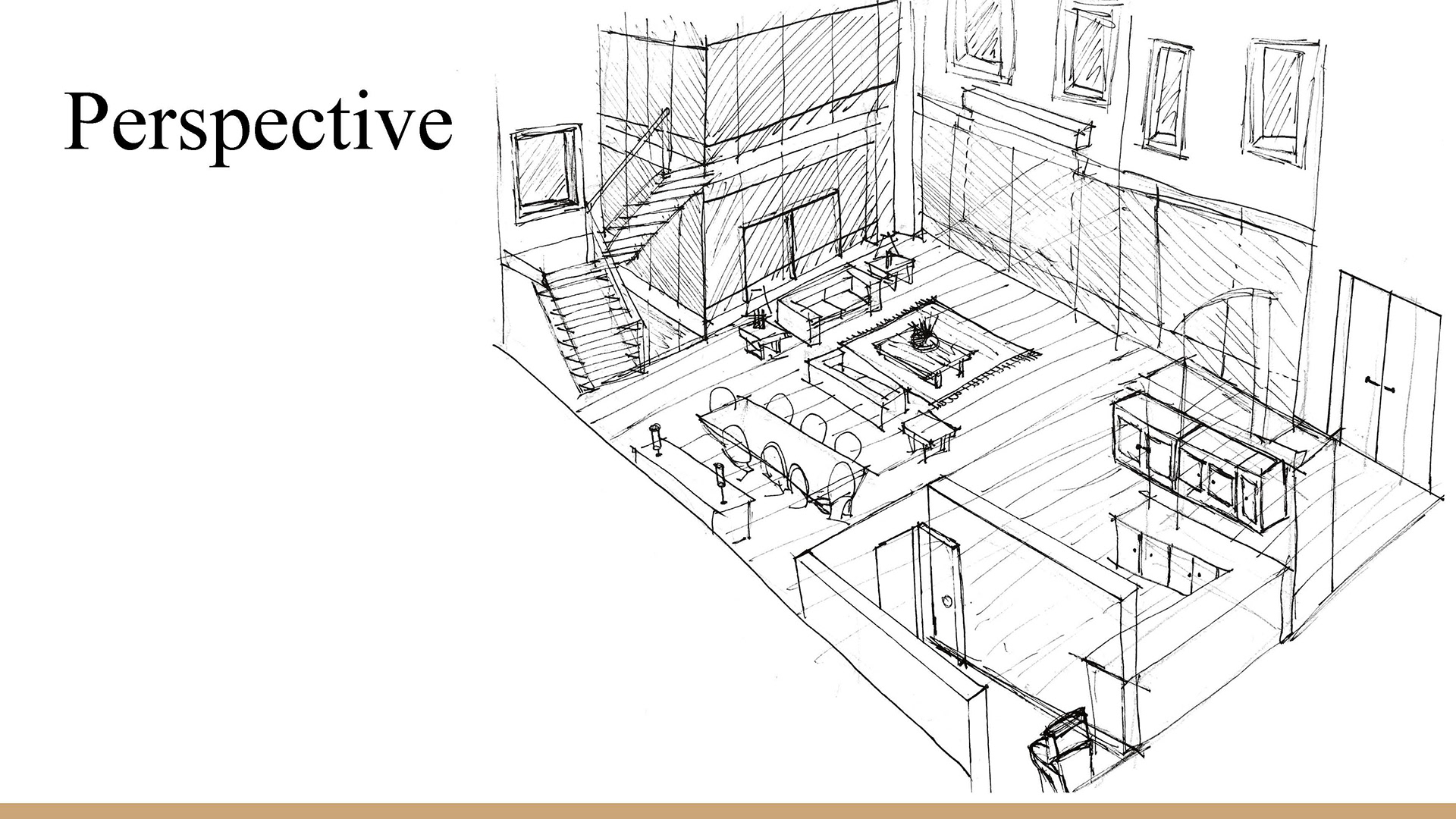
Interior Perspective

1:50 Scale
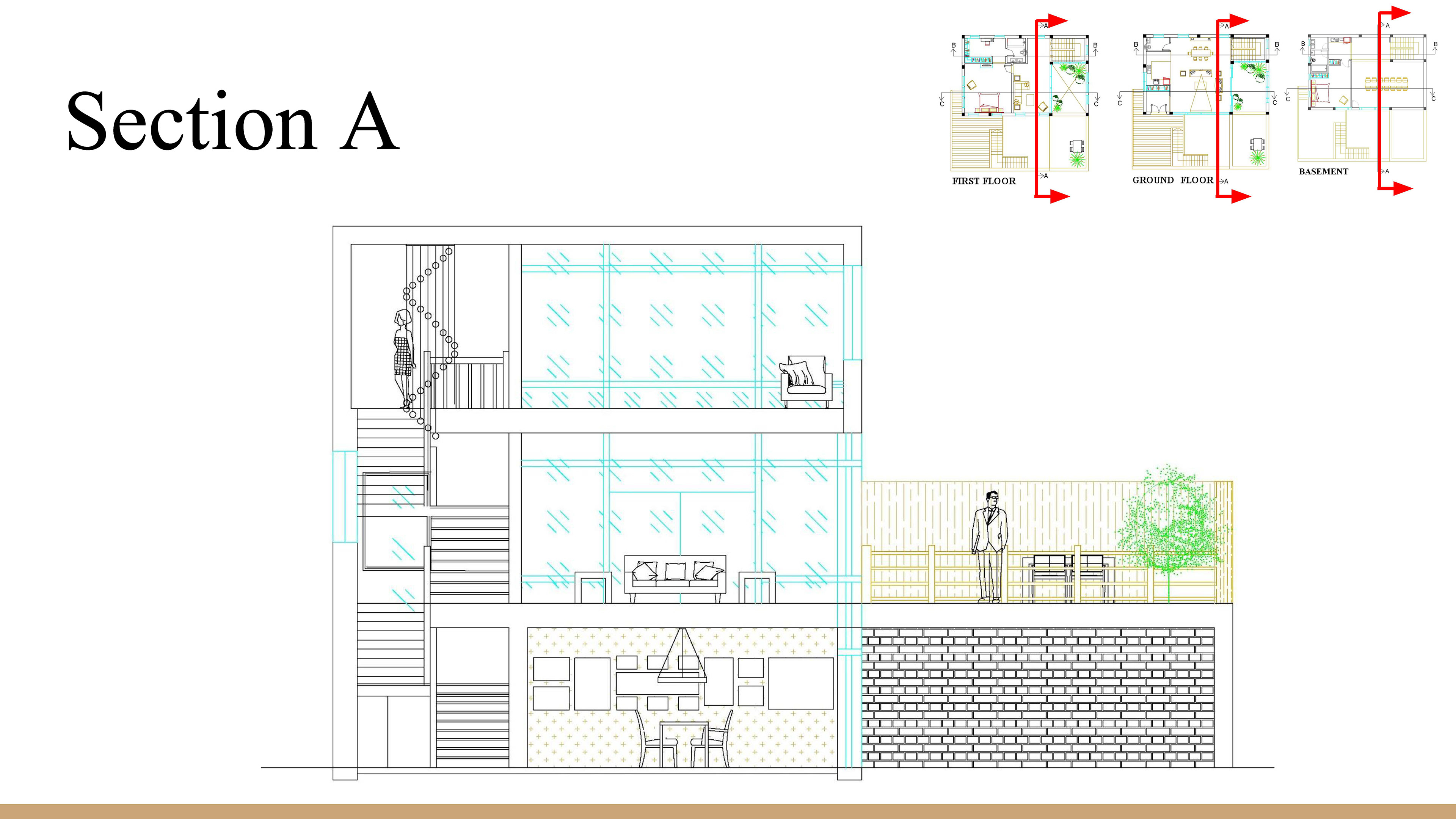

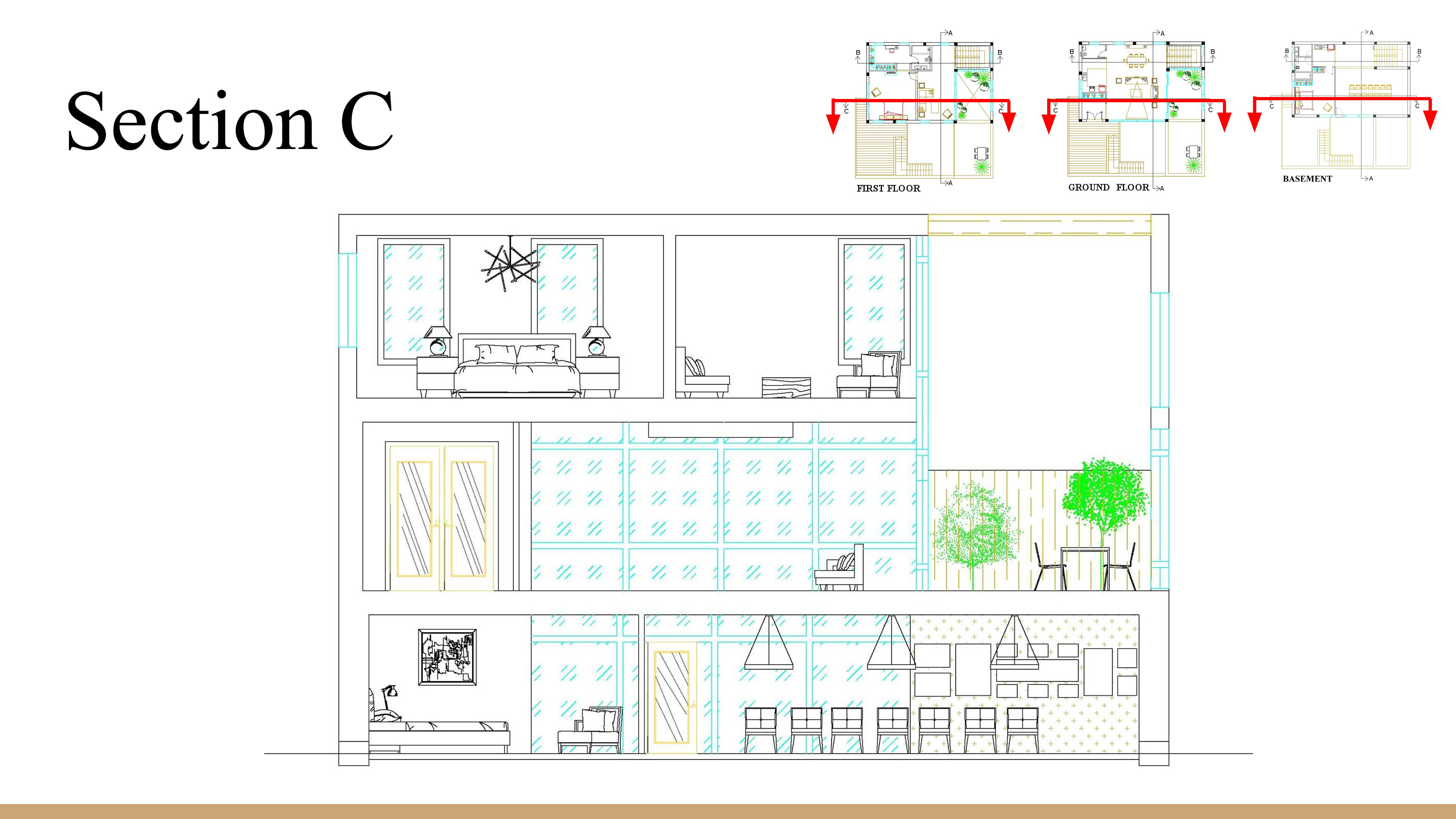
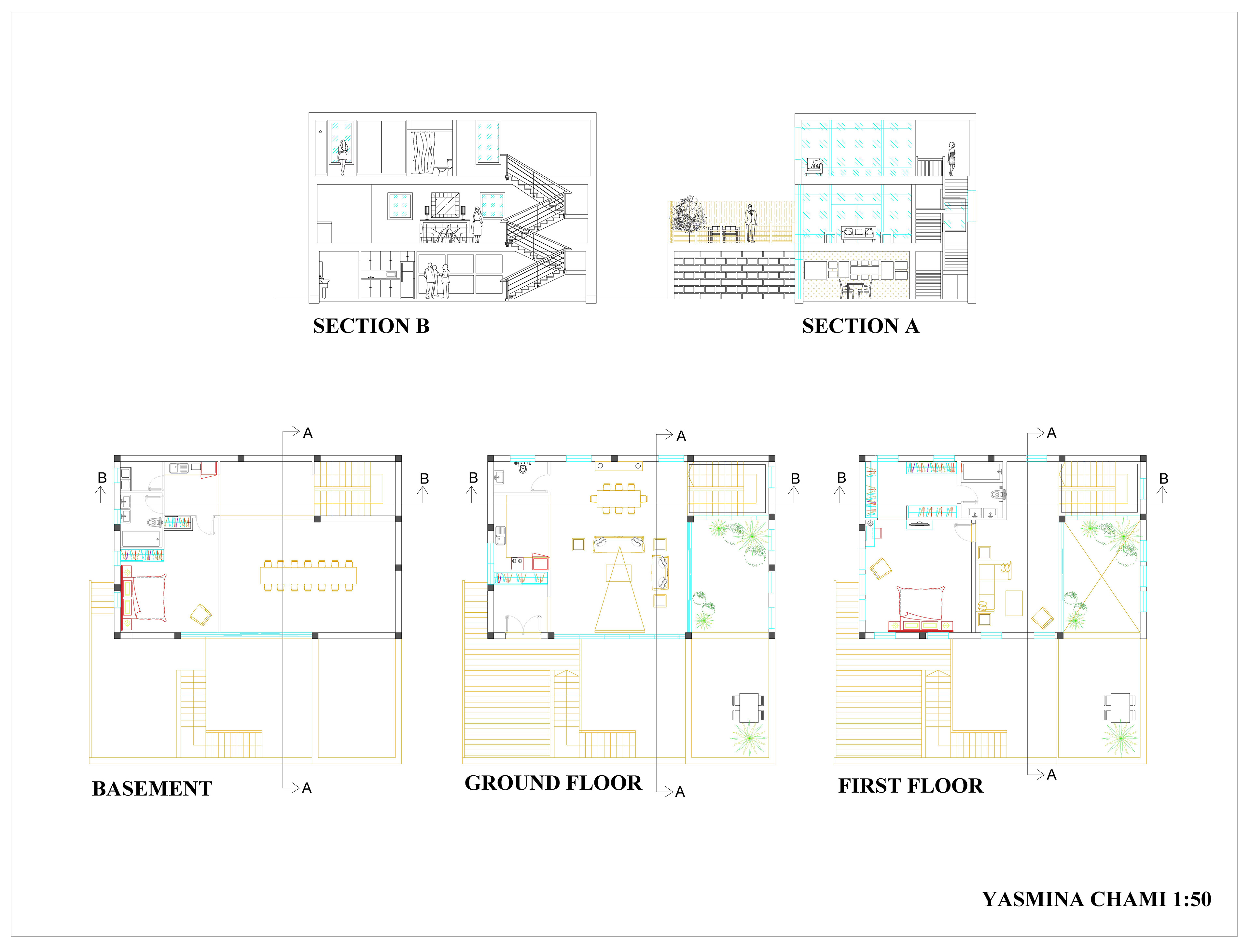
Overview
