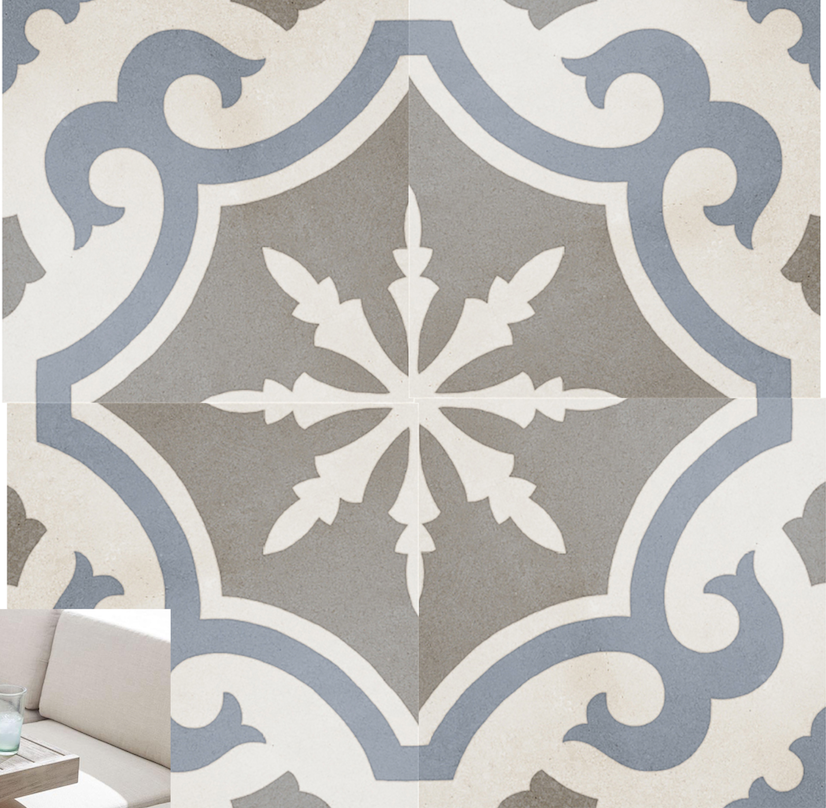Forest Hill Residence
CLIENT PROFILE— Deanna & Mitchell
Deanna is from Italy and has a shop that sells high end Italian furniture and appointments, both traditional and country. She has a very keen sense of design, as well as colour, and would like this reflected in the house.
Mitchell is retired and works from home on his investments. They are active in the art community, and have an excellent collection of both Canadian and Italian art.They also have a large house in Italy which they visit for 2 months each year.Deanna is a superb cook and enjoys entertaining at dinner one or two nights a week. She likes the Kitchen to be part of the Dining area, and likes to have an informal seating area in the Kitchen for have one or two friends for an informal chat and coffee. Deanna and Mitchell have a grand life style with many friends.
CONCEPT:
I was inspired by Canadian and Italian art while creating my vision board. I was influenced by the vibrancy, movement, and textural aspects of Canadian and Italian art. I also drew inspiration from contemporary interiors with clean lines, monochromatic colour pallet andmetallic finishes. I call this vision board dynamic. I characterize my concept as a space that incorporates many different designs and combines them to make it one. My clients have a very particular taste being Contemporary Italian Design. I am planning on making their condo feel like a home, somewhere they can not only entertain friends one to two times a week but also make it a vibrant livable space. The colors displayed within my image board will be dispersed through the designed space.
IMPLEMENTATION:
Contemporary interiors contain neutral elements and bold color, and they focus on the basics of line, shape and form. These interiors feature tone-on-tone color palettes relying heavily on brown, taupe, cream grey, and pure white. Pops of color are sometimes found on an accent wall, in a striking floor rug or in a special piece of art. Many natural elements are used in not only contemporary but Italian design such as wood and stone. Deanna is very fond of cooking Italian style so she would like a kitchen that allows her to do so. The kitchen is going to be open concept with the dining space being in close proximity to the kitchen. I will create a space where her friends can take a seat to join her in the kitchen while she cooks up a storm. The focal point of this house will be the kitchen and the gallery wall because Deanna and Mitchell are very well known in the art community and have a grand collection of Canadian and Italian art. There will be a clean contemporary look to these spaces with a splash of colour and texture that comes from the Italian side of the design. Colour will be incorporated not only through their vast art collection but through tiling in the spaces and accent pieces.This space will pan out to be a big open space with semi private and private courters to provide the perfect blend of social and private space. Following Michael and Deanna’s wants and needs this space will possess great elegance and high style that will seamlessly fit into their lively lifestyle as well as feel like a home away from home.
IMAGE BOARD
The image board should convey a complete abstract depiction to the viewer the spirit, mood, quality, and feeling you intend for your interior space. My concept for this image board was to display diversity with the texture, contrast, colouration, and vibrancy of the space. I took inspiration form the clients love of Canadian/Italian Art.
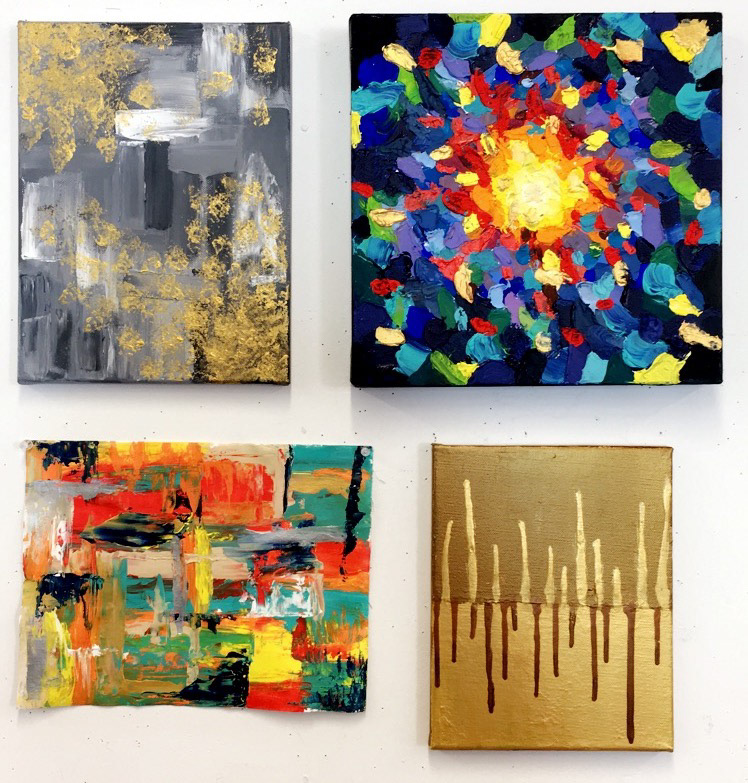
Original Image Board
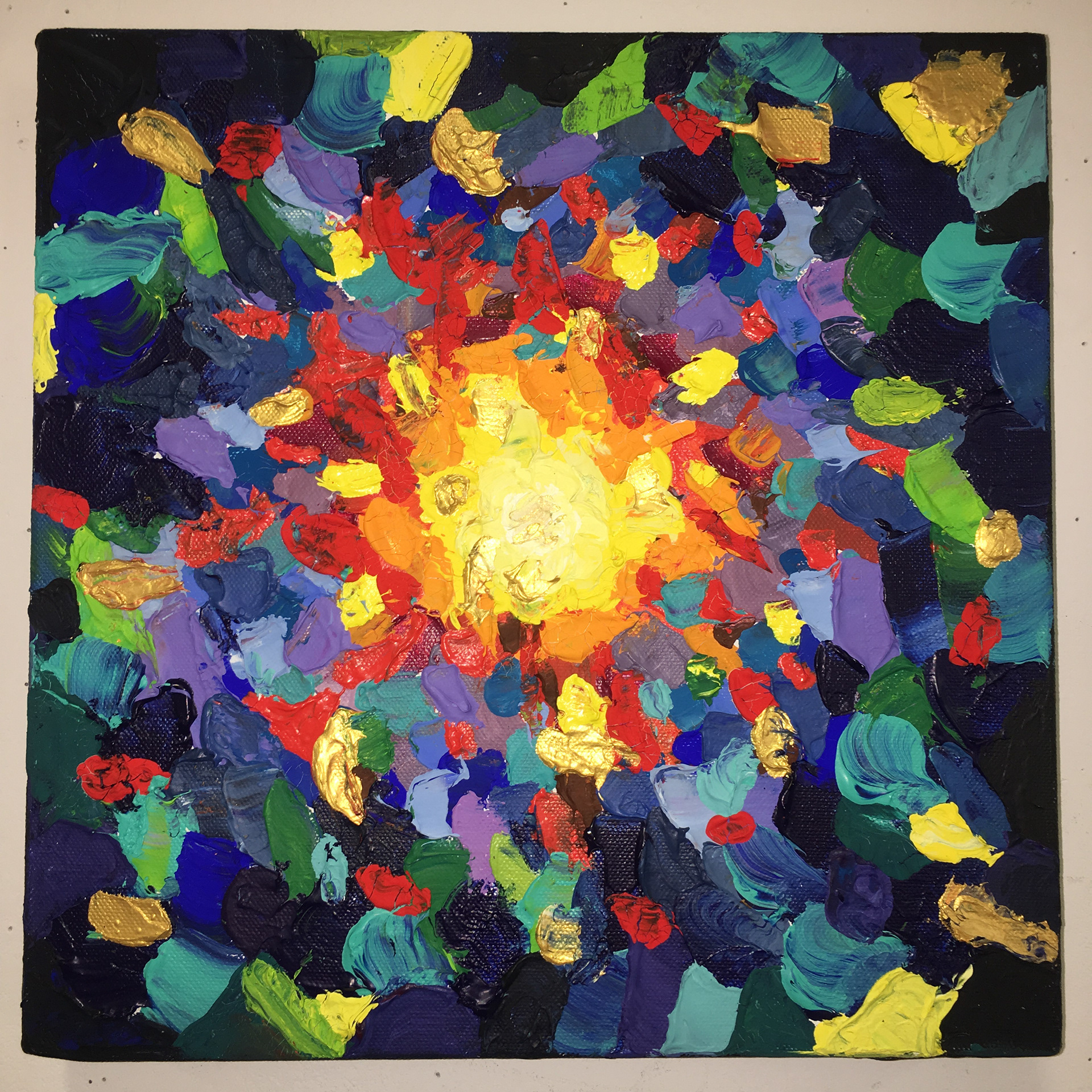
Chosen Image Board to Evoke Diversity.
SITUATIONS
Situations are half way point of my conceptual depiction of the space between the abstract Image Board and the more pragmatic planning stage.
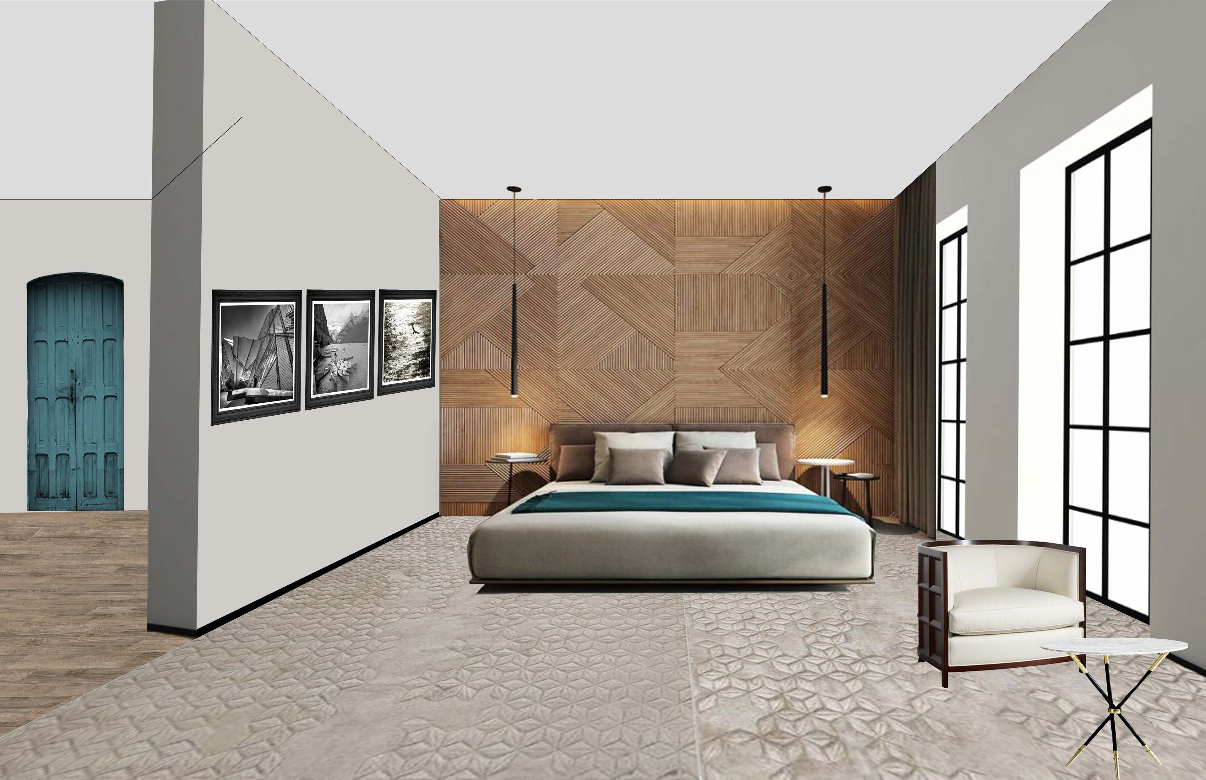
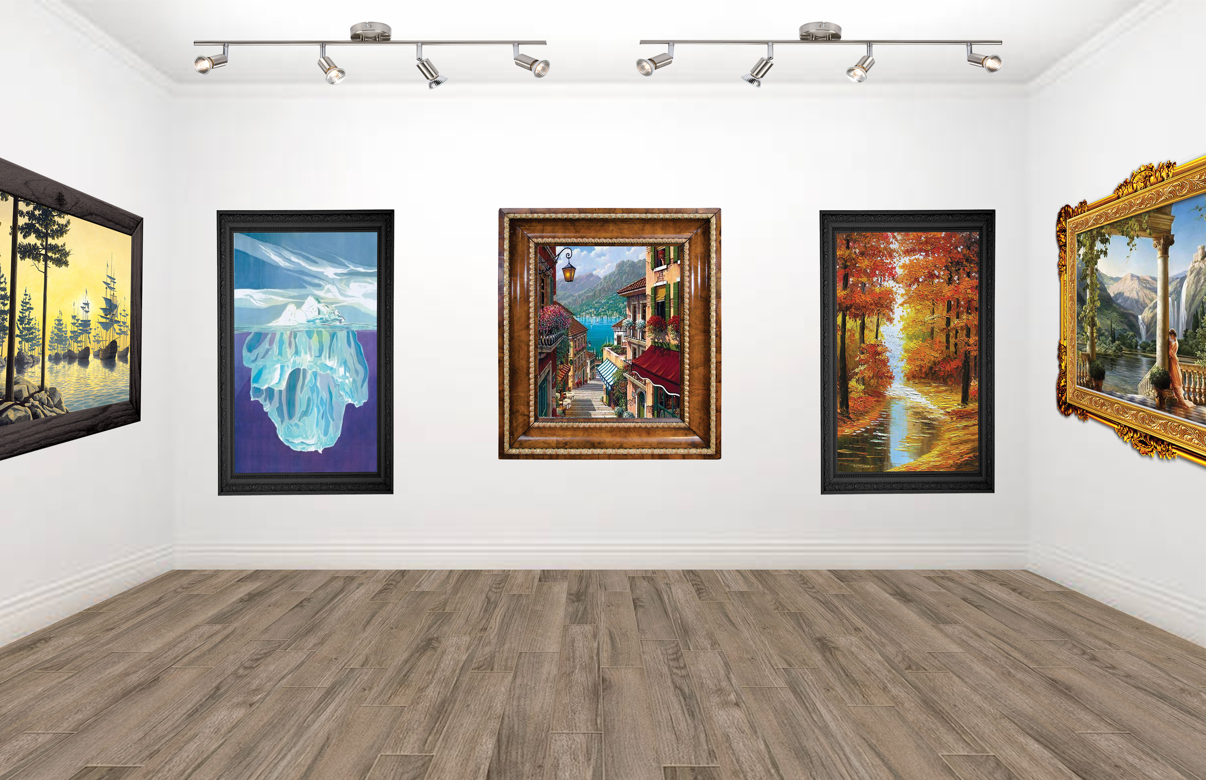
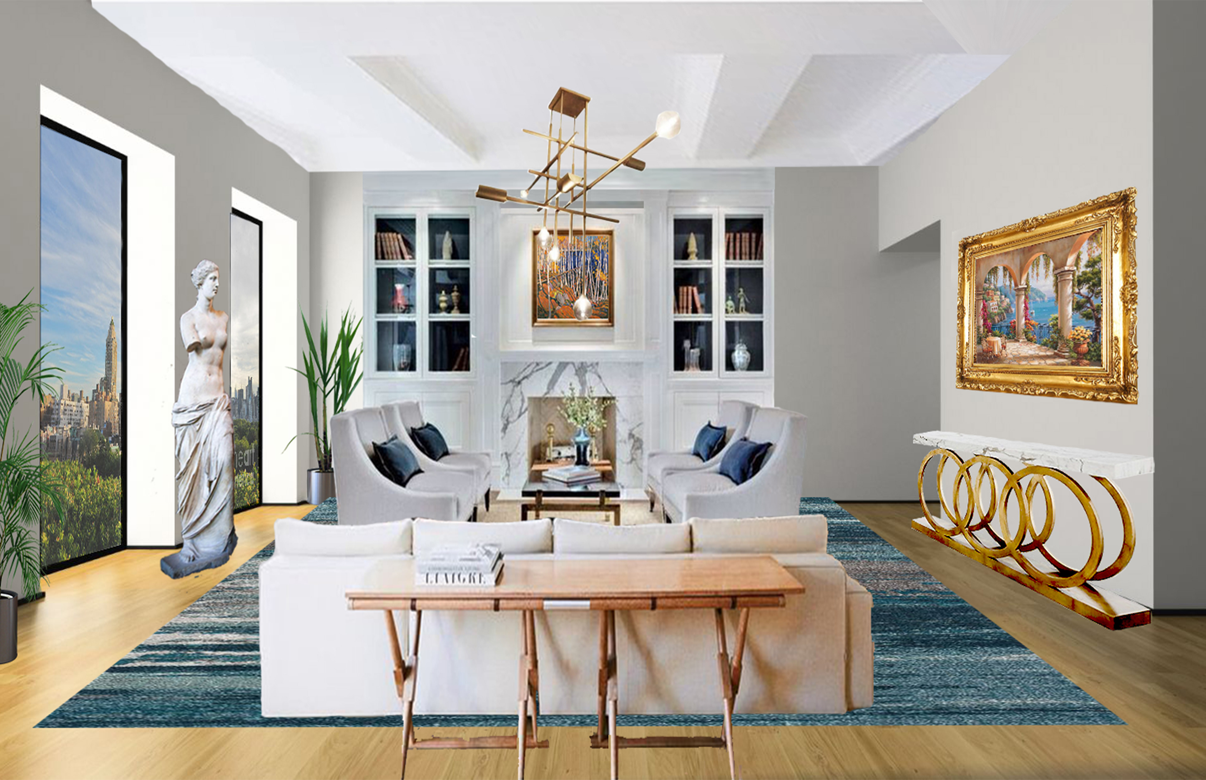
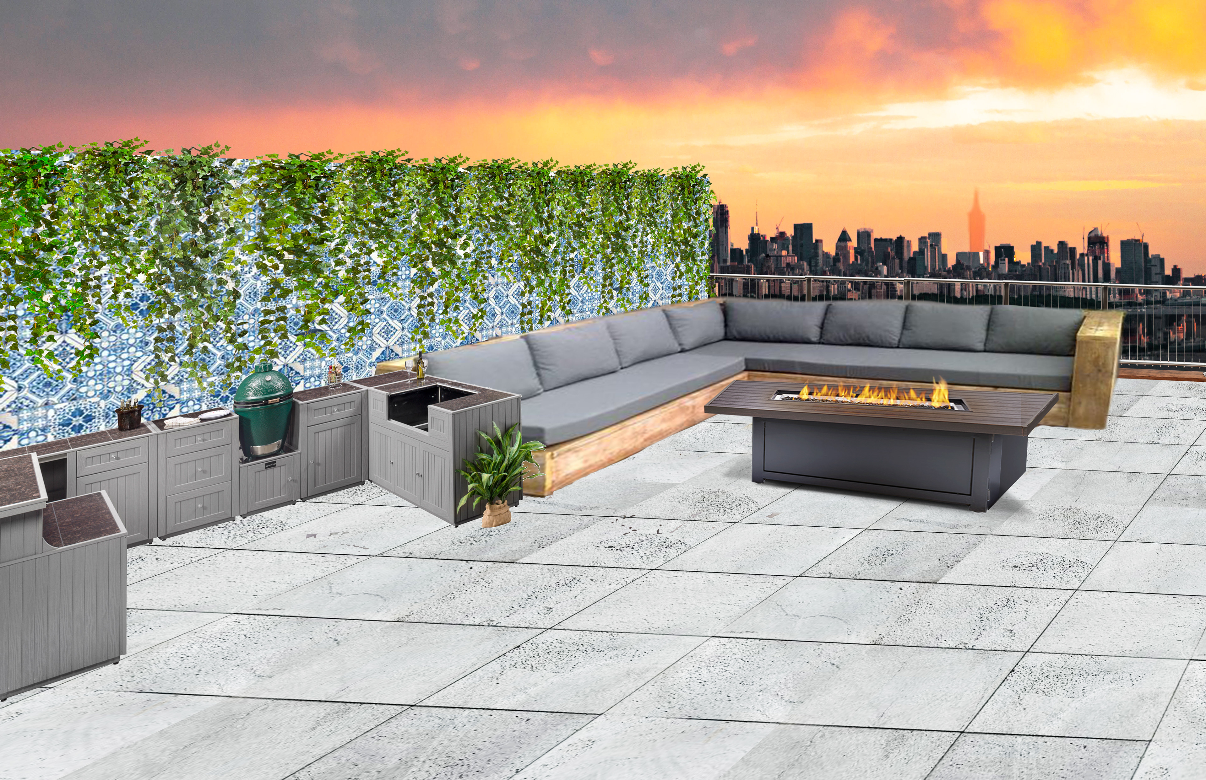
PROCESS WORK
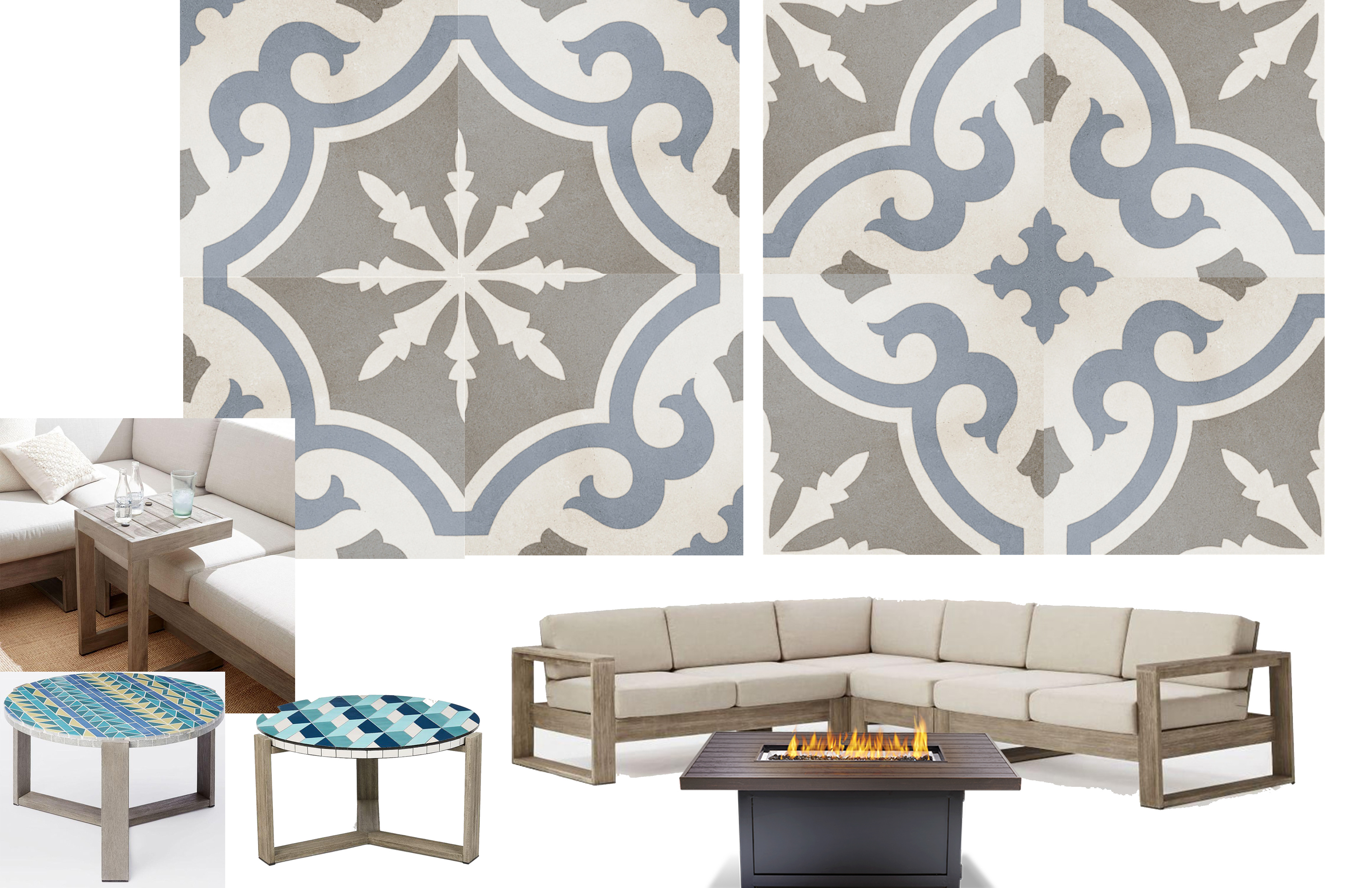
Furnishing Options
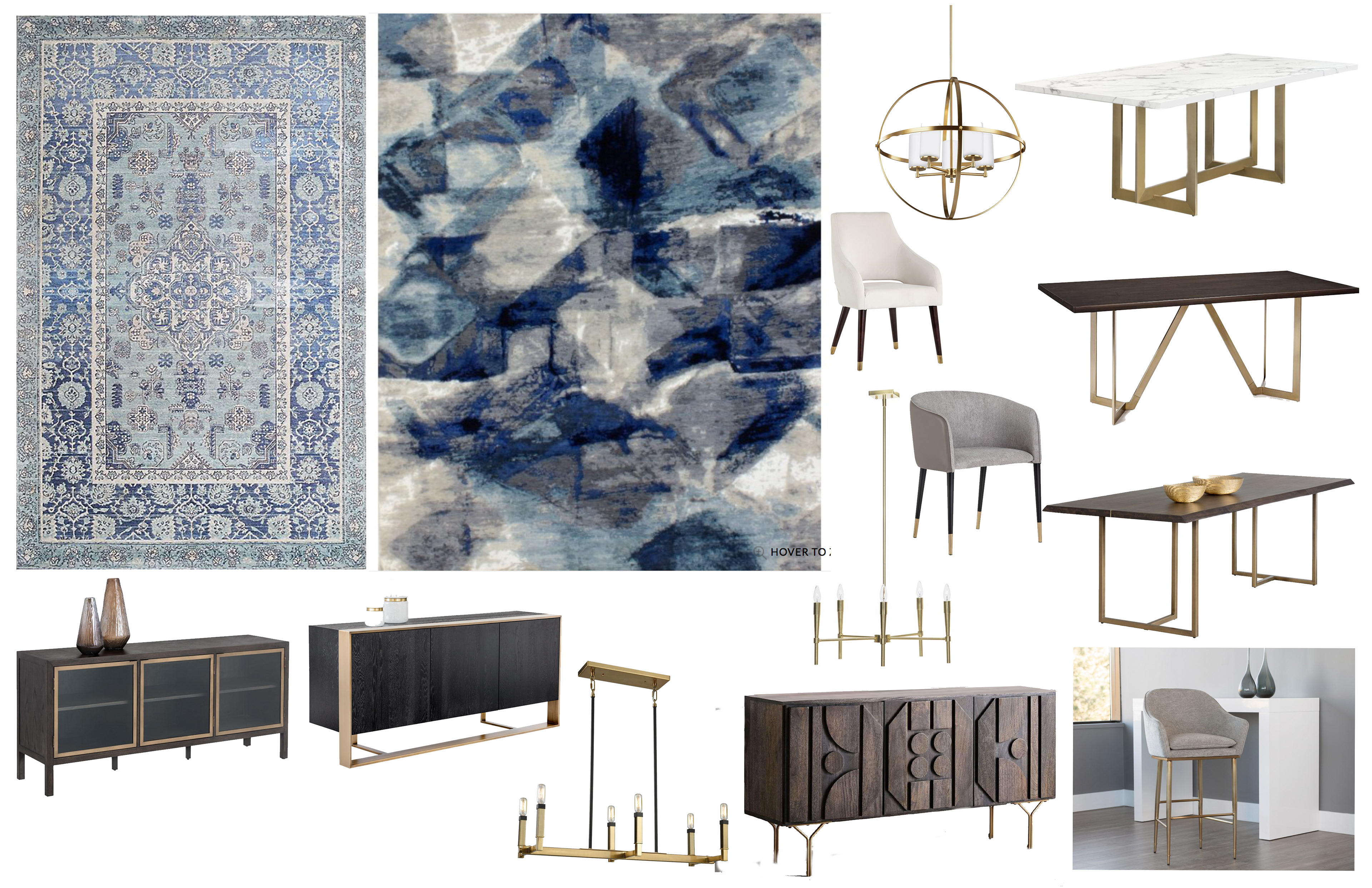
Dining Room Furnishing Options
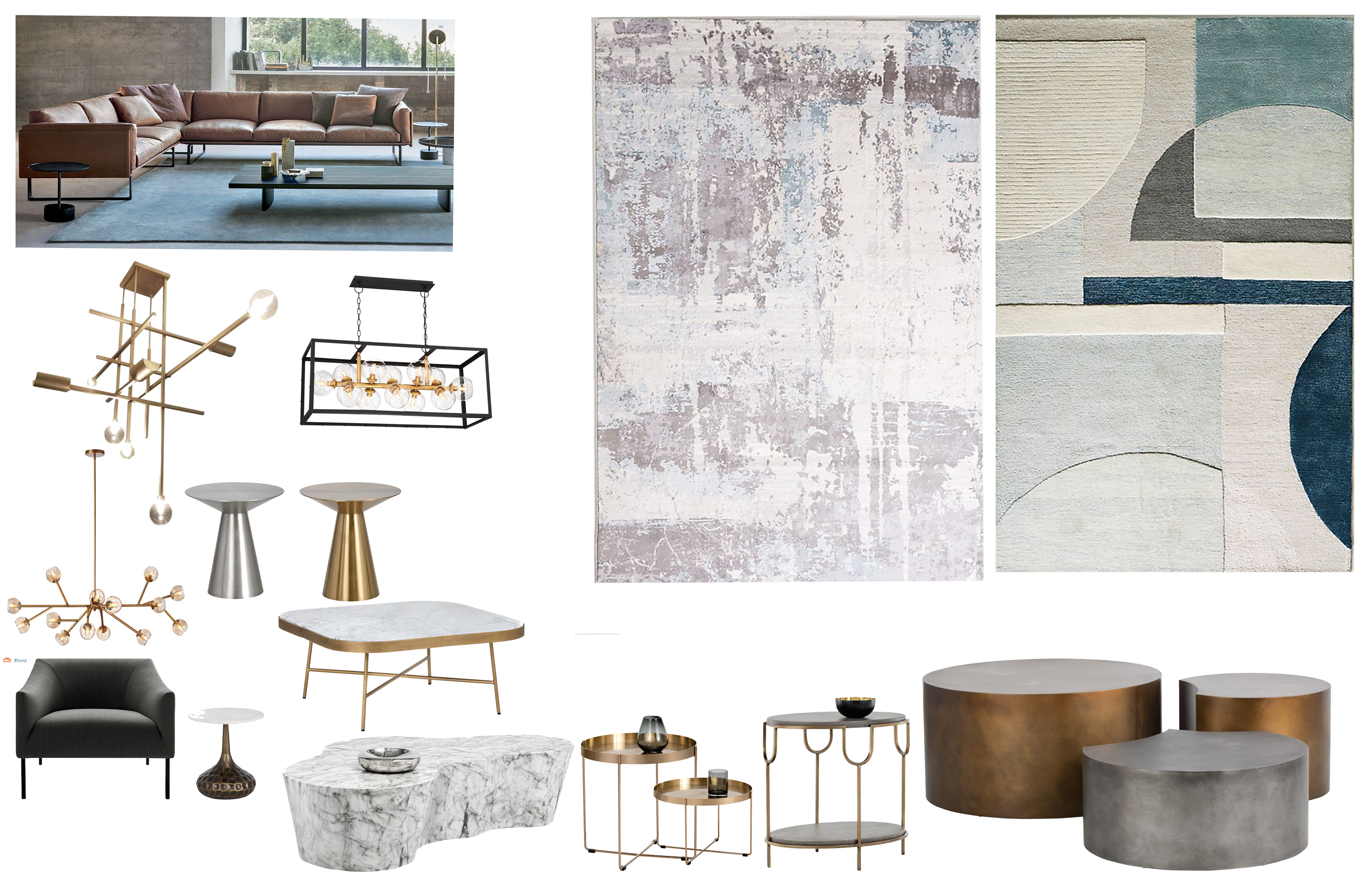
Living Room Furnishing Options
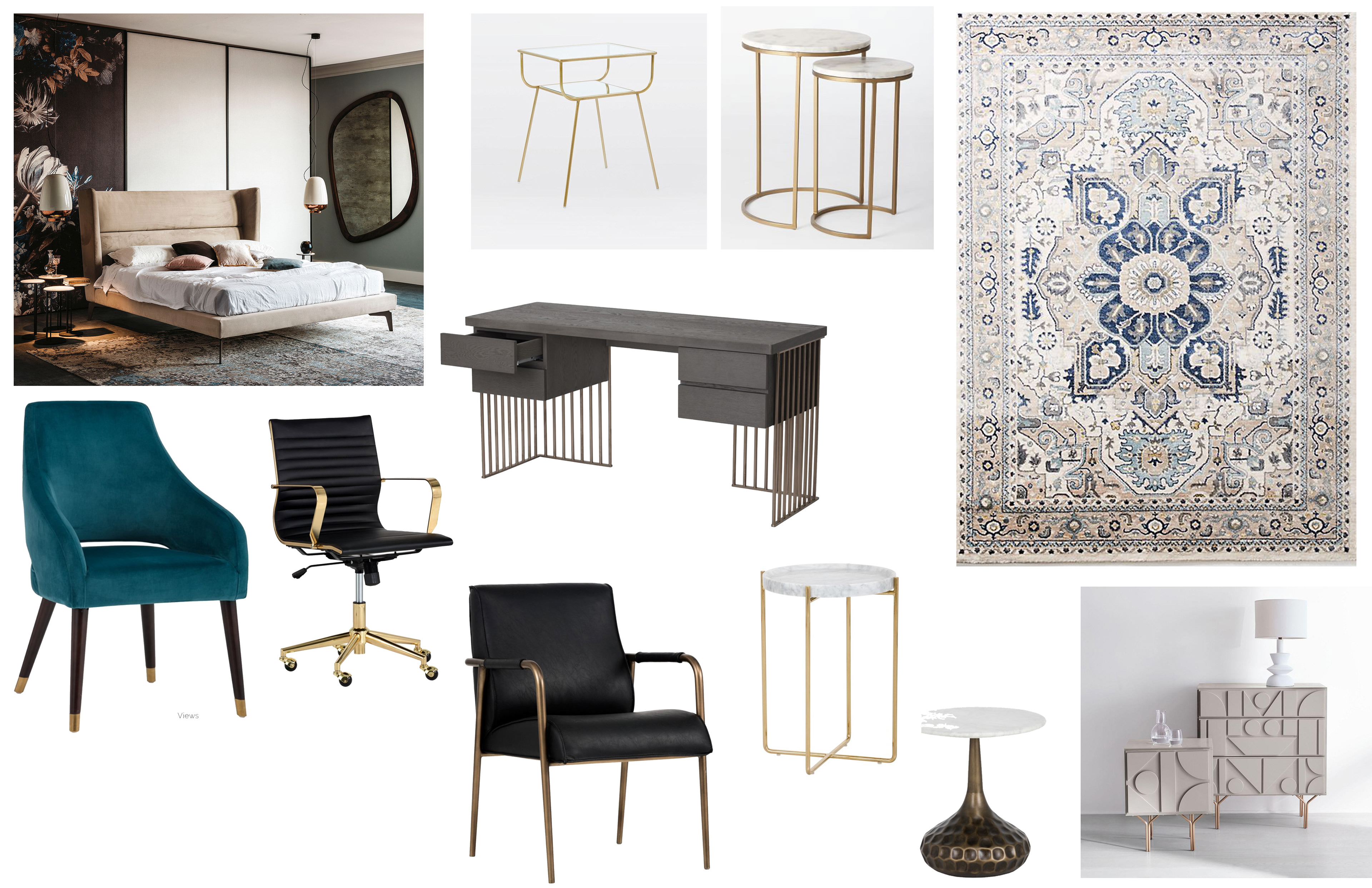
Guest Bed Furnishing Options
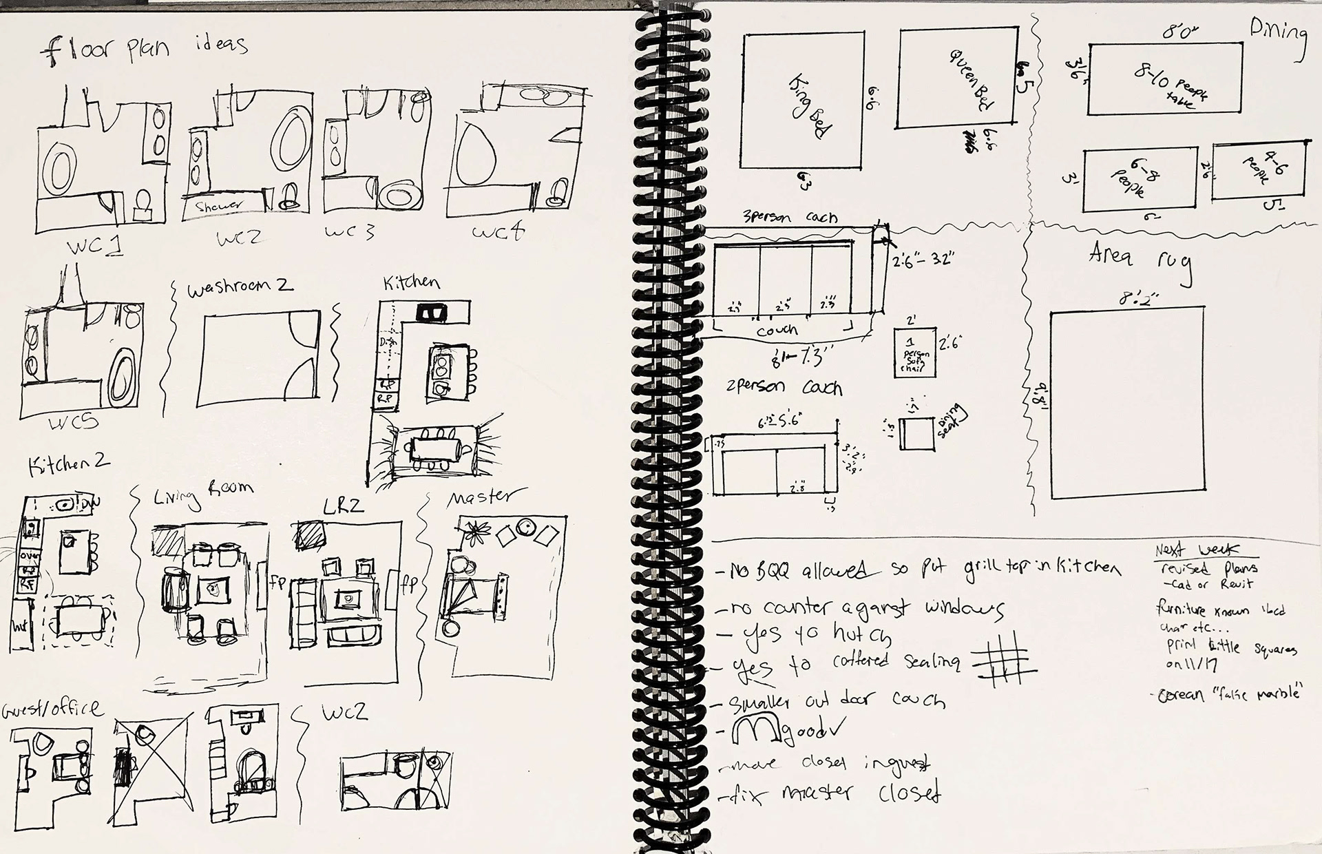
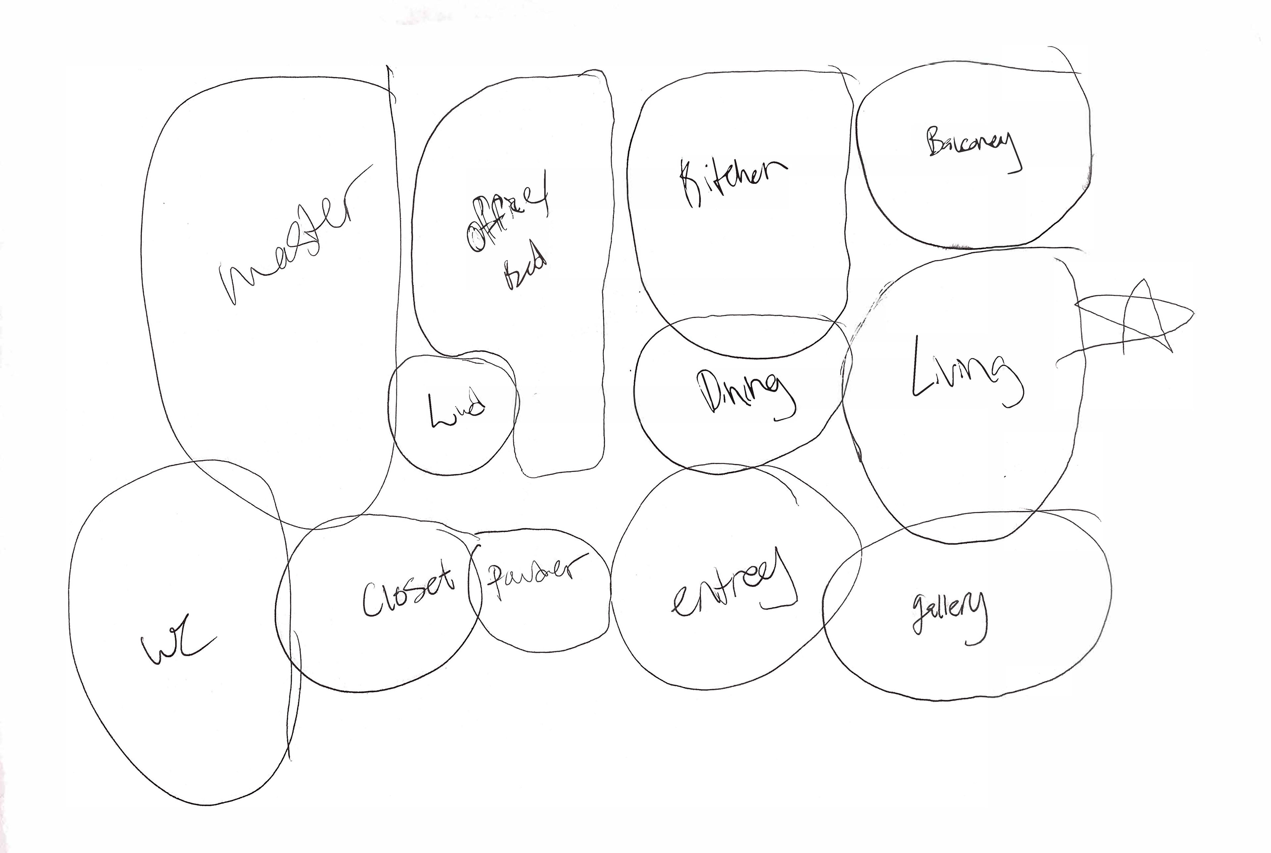
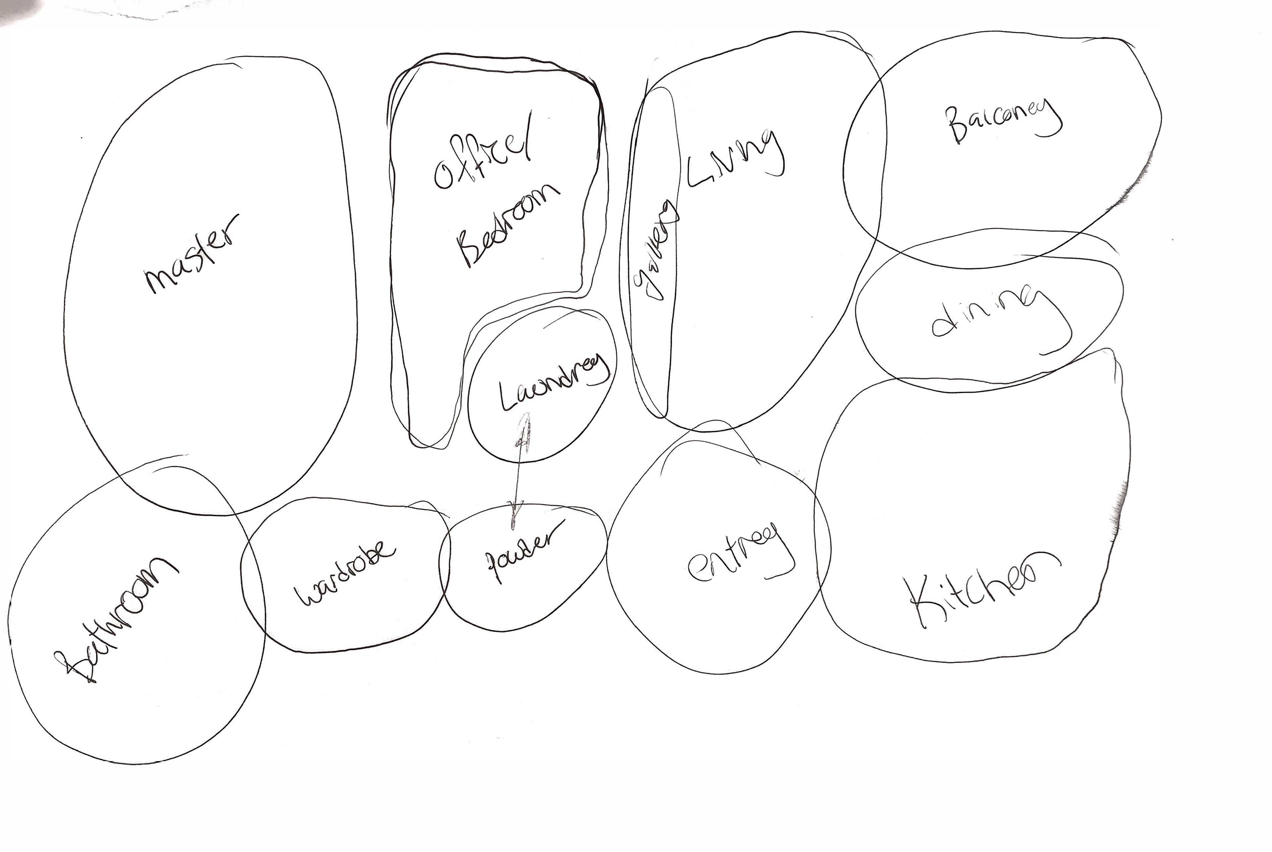
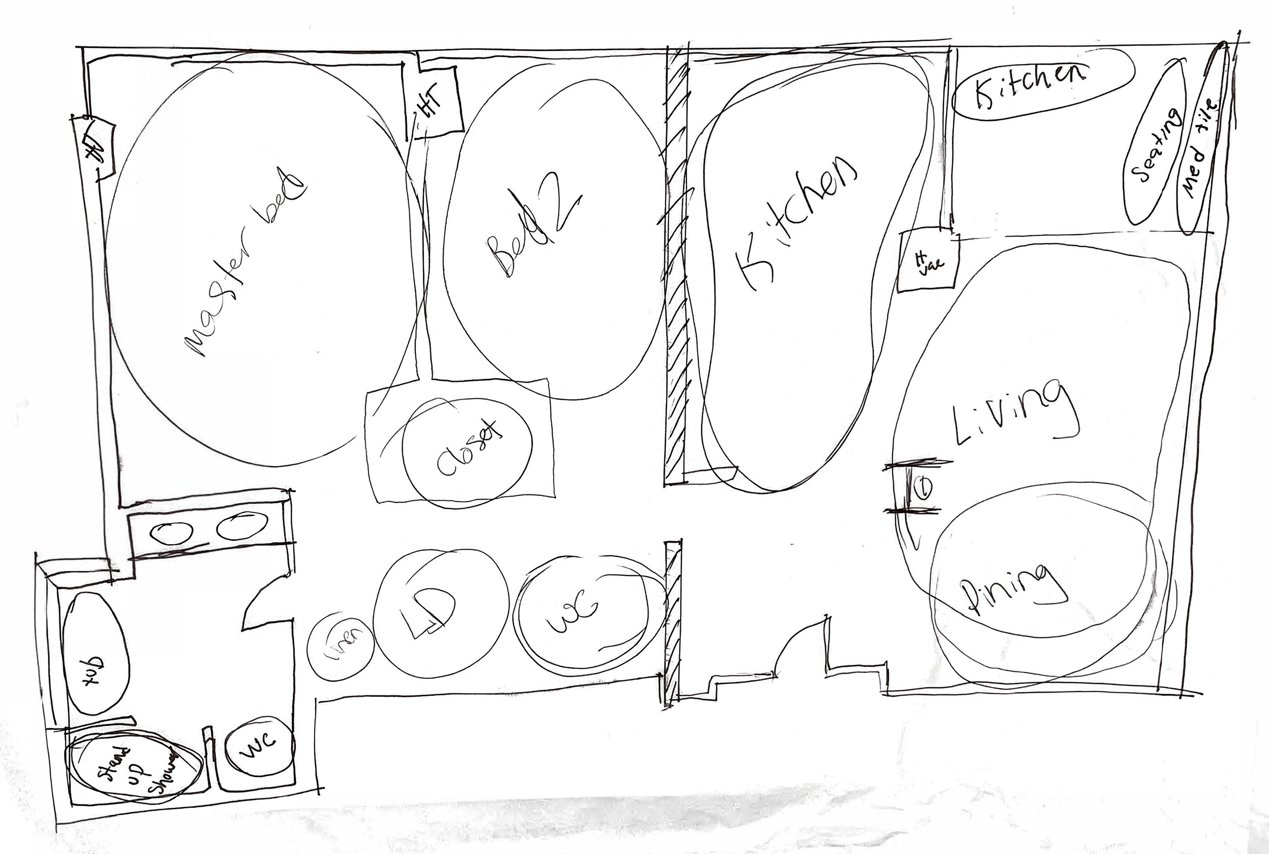
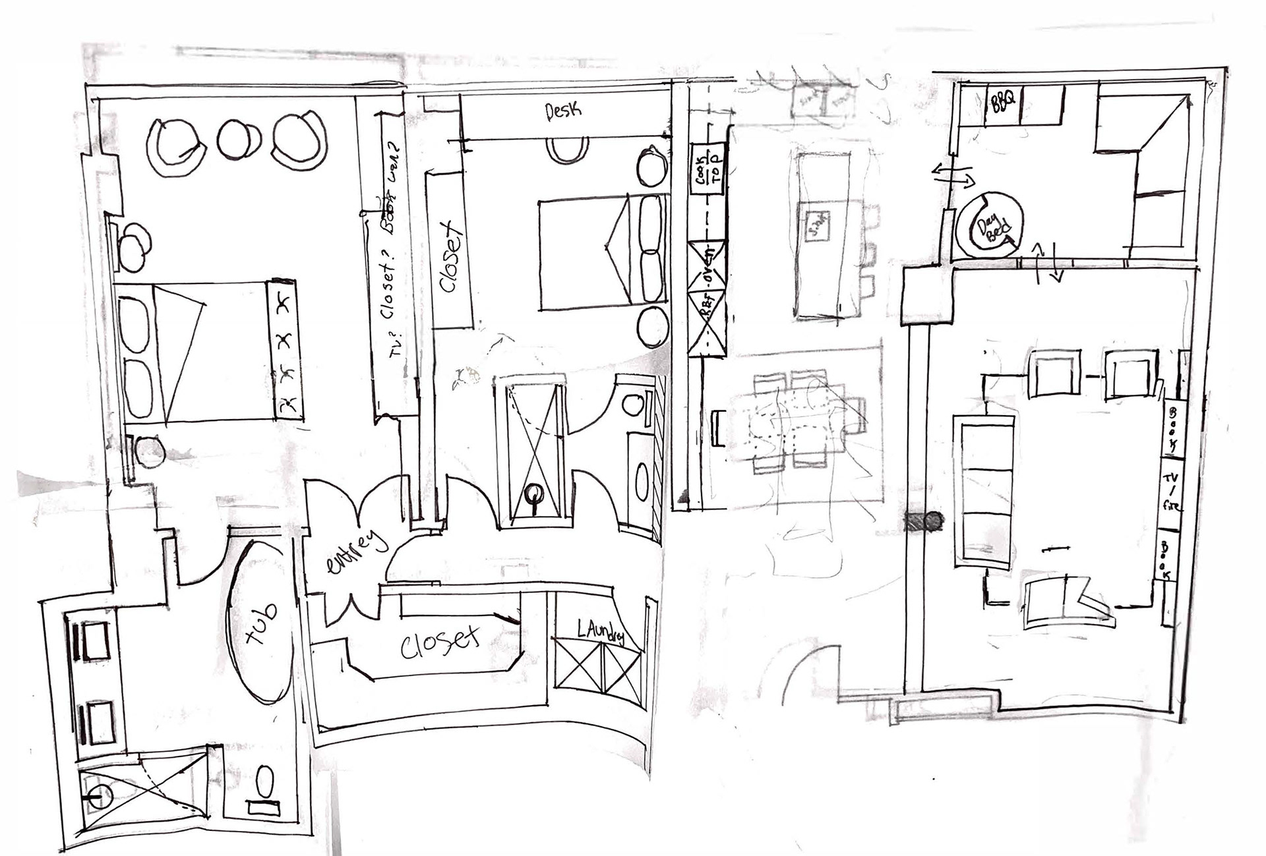
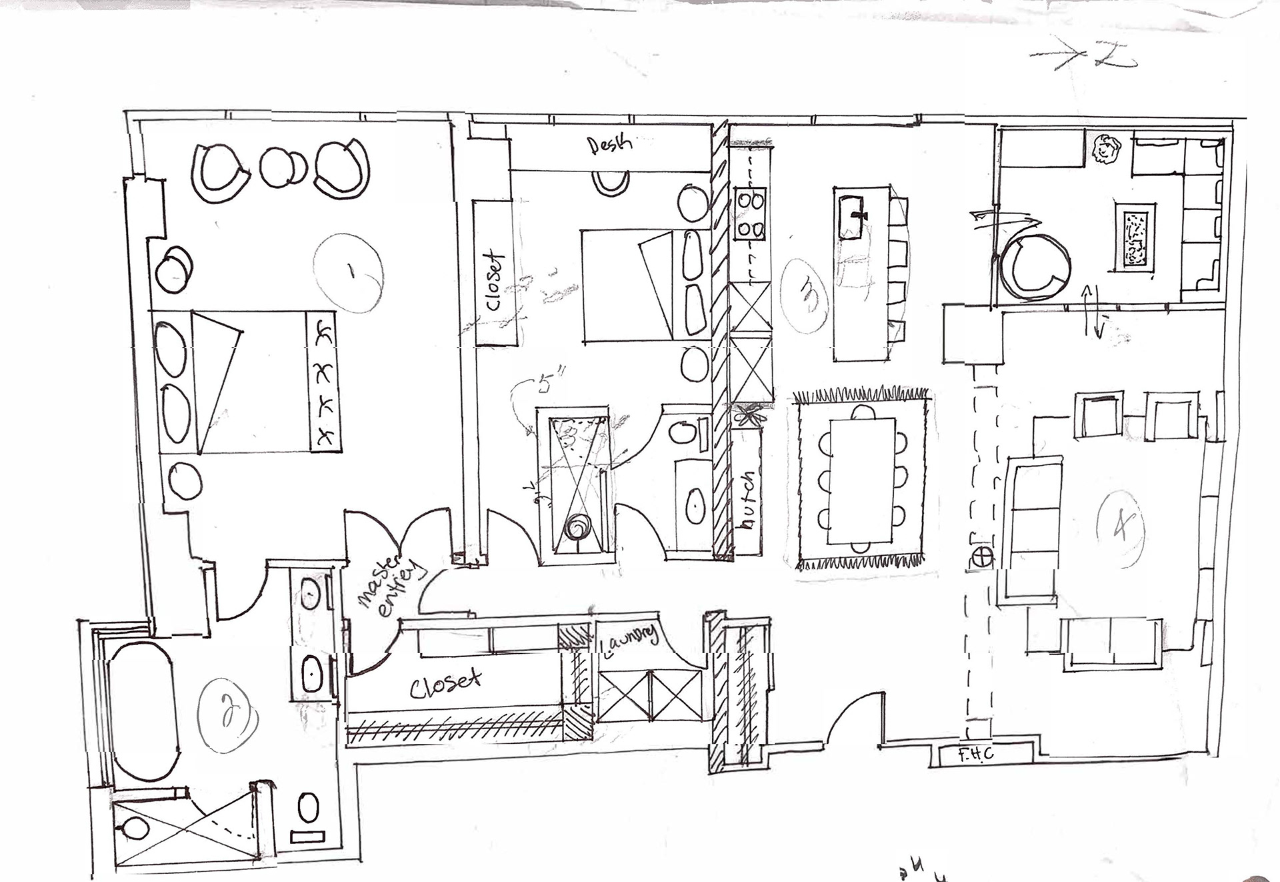
FINAL SUBMISSION
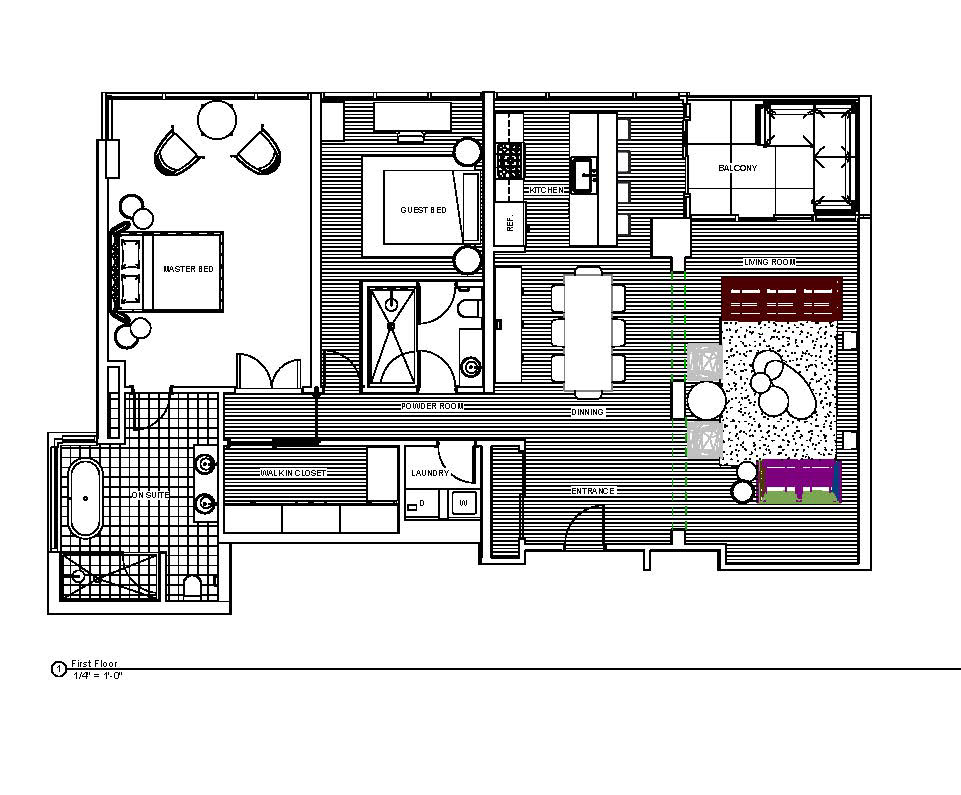
Floor Plan
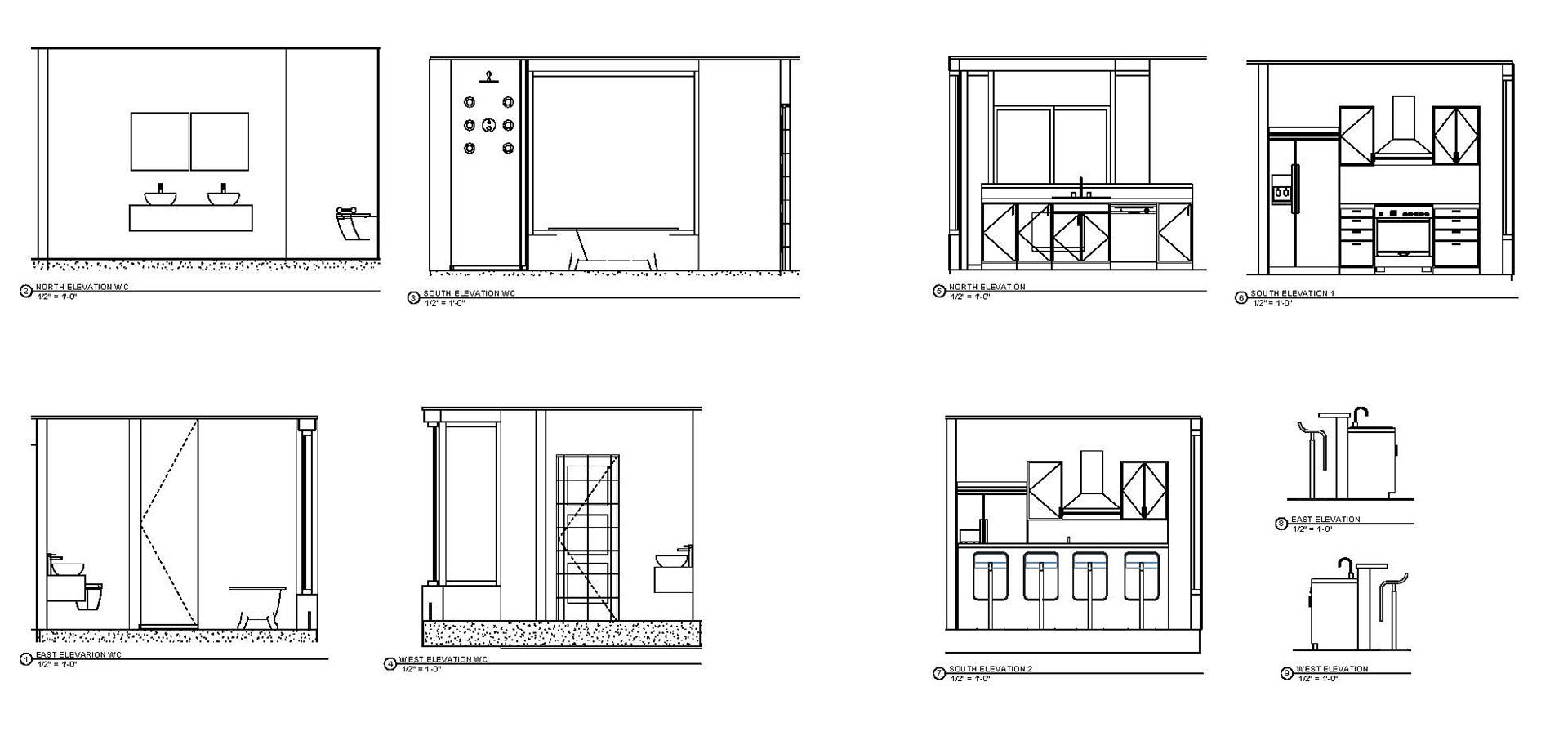
Master Bath And Kitchen Detail Elevations
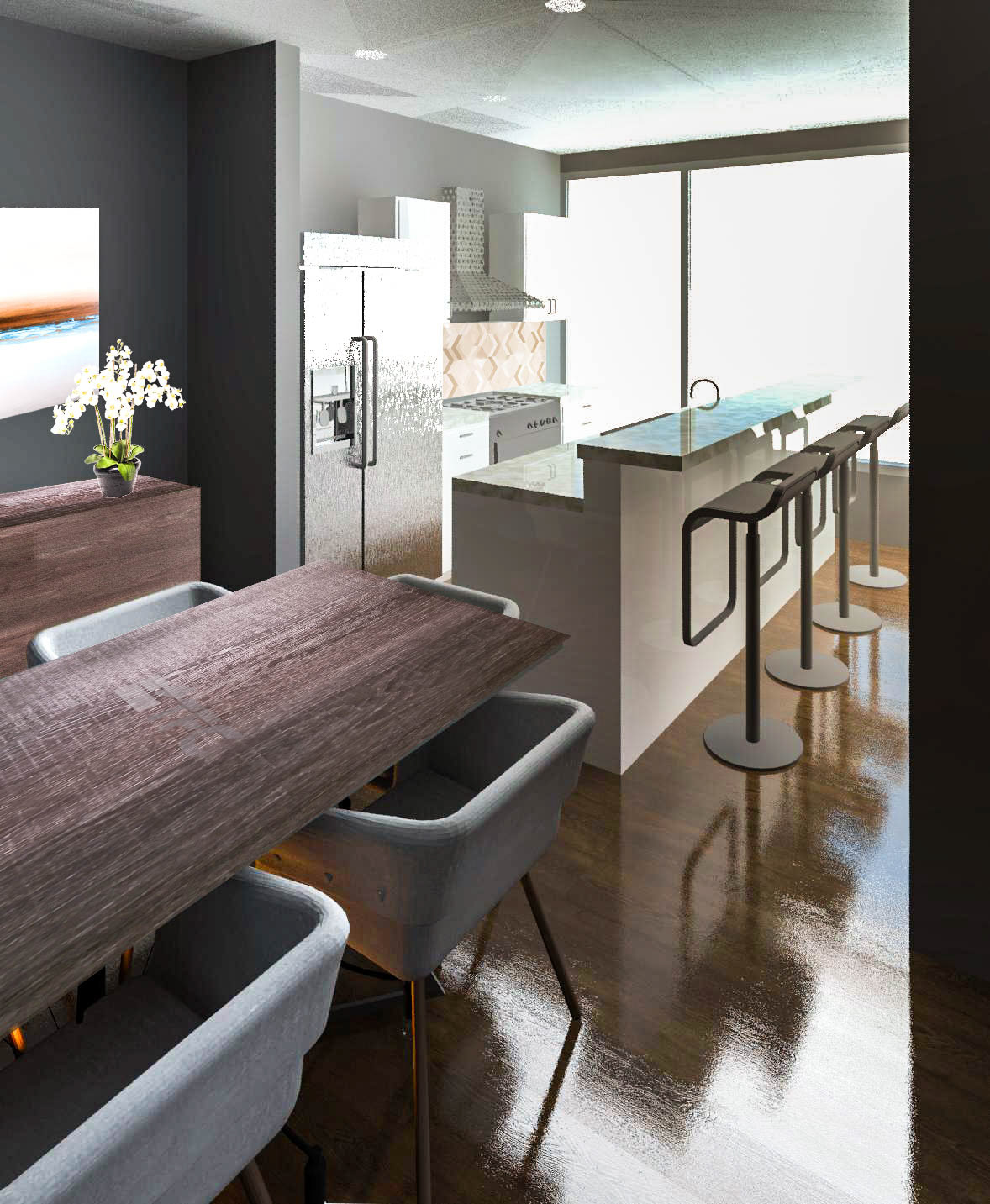
Dining Room And Kitchen
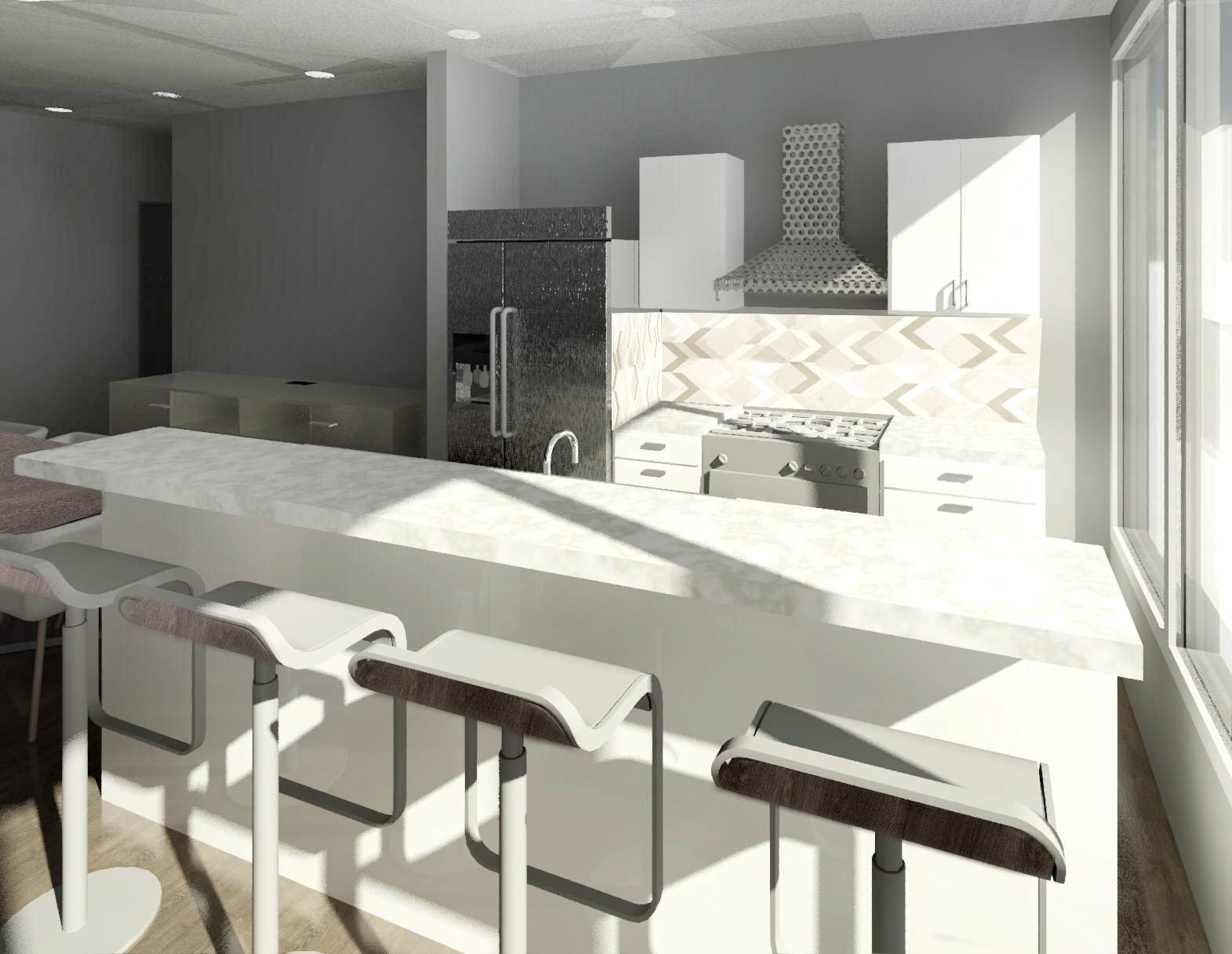
Kitchen
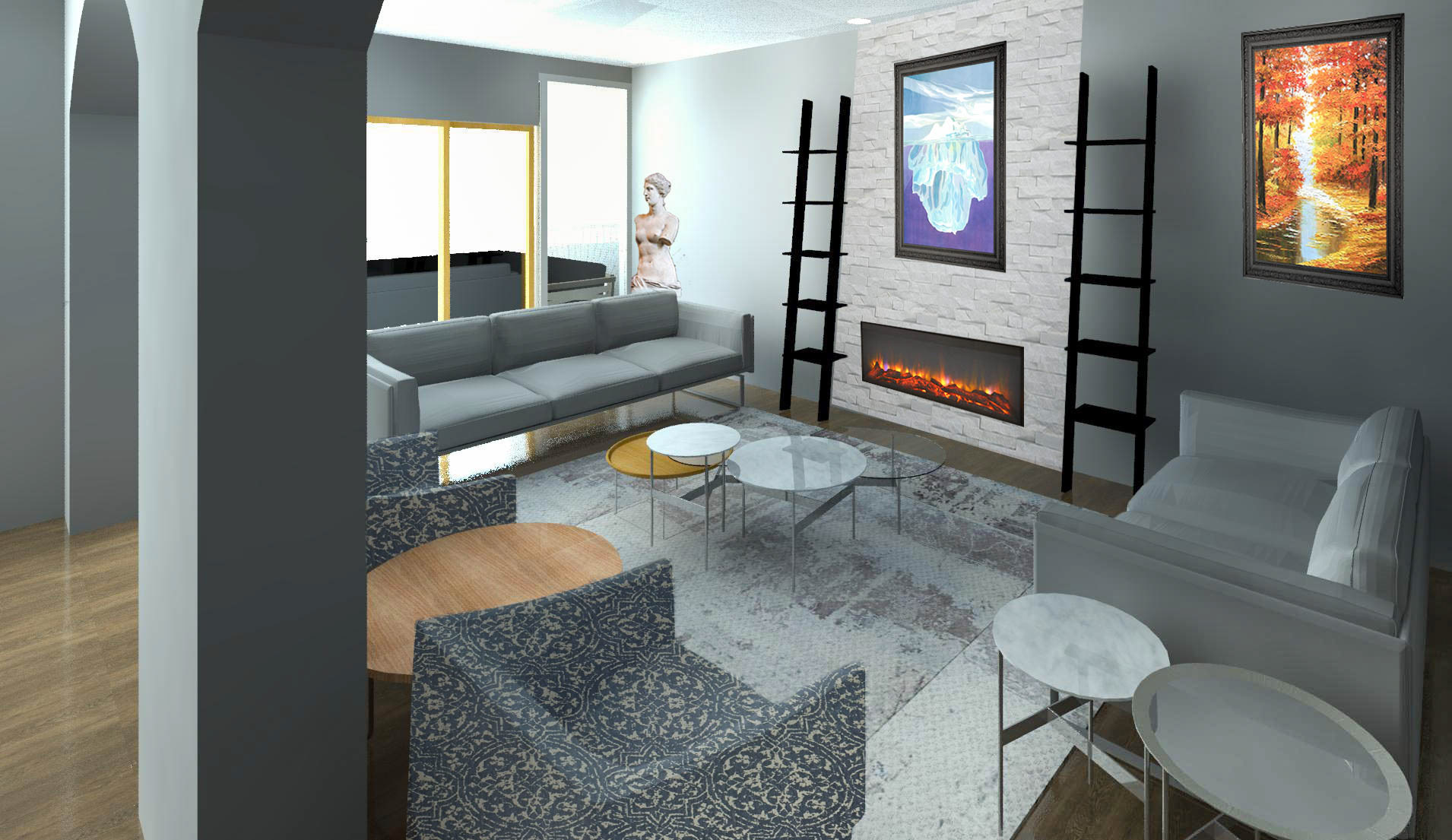
Living Room
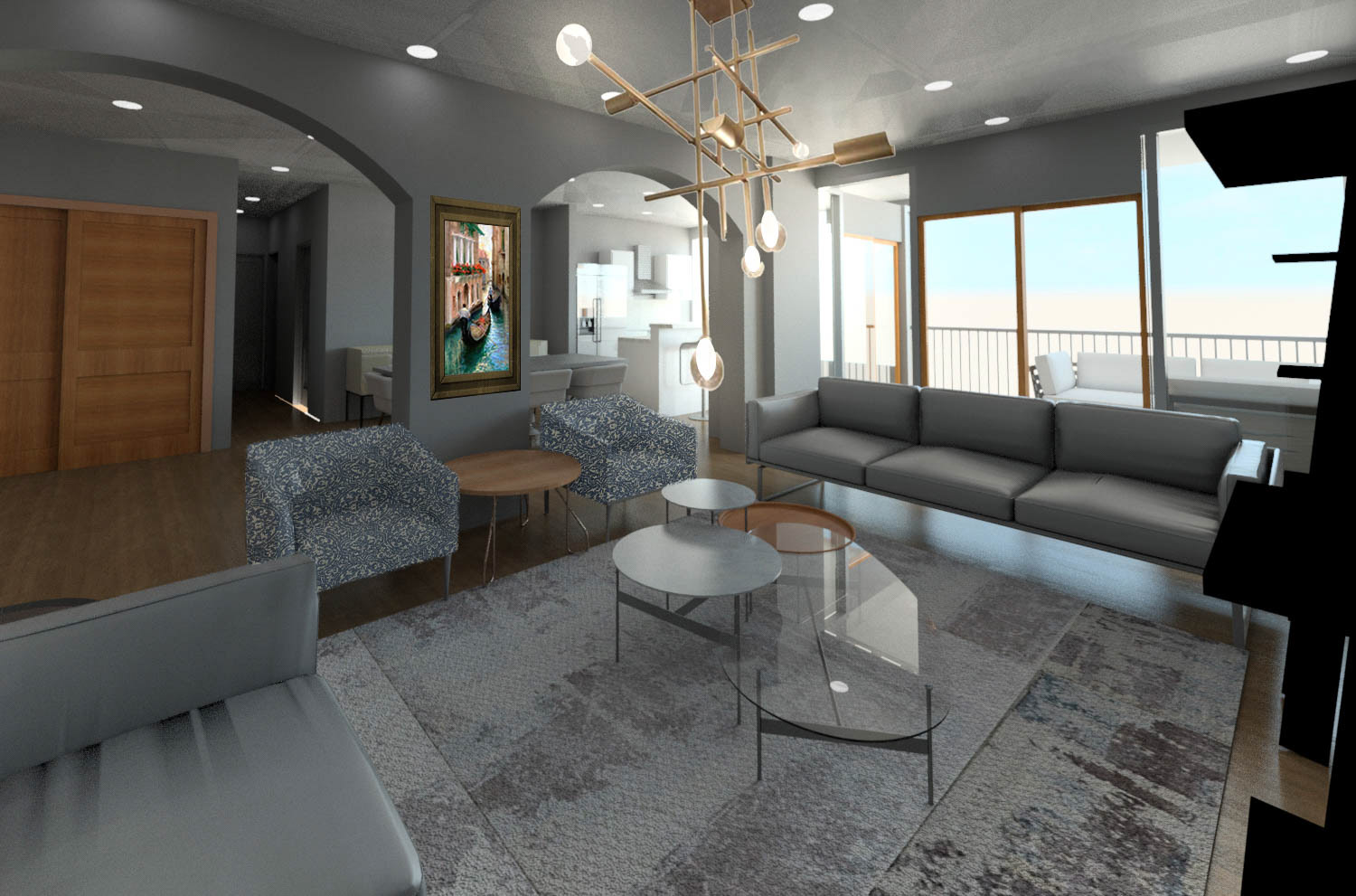
Living Room
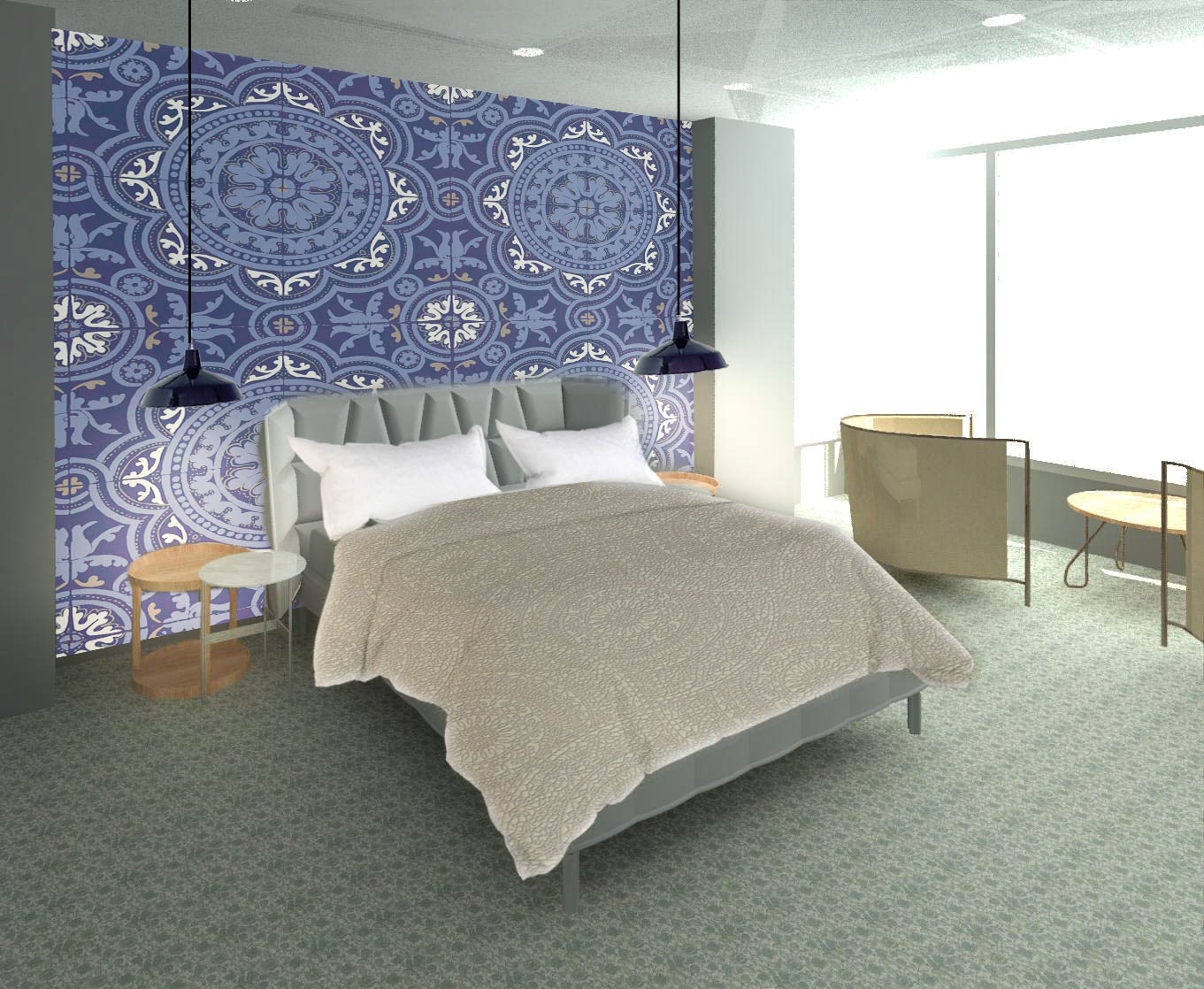
Master Bed
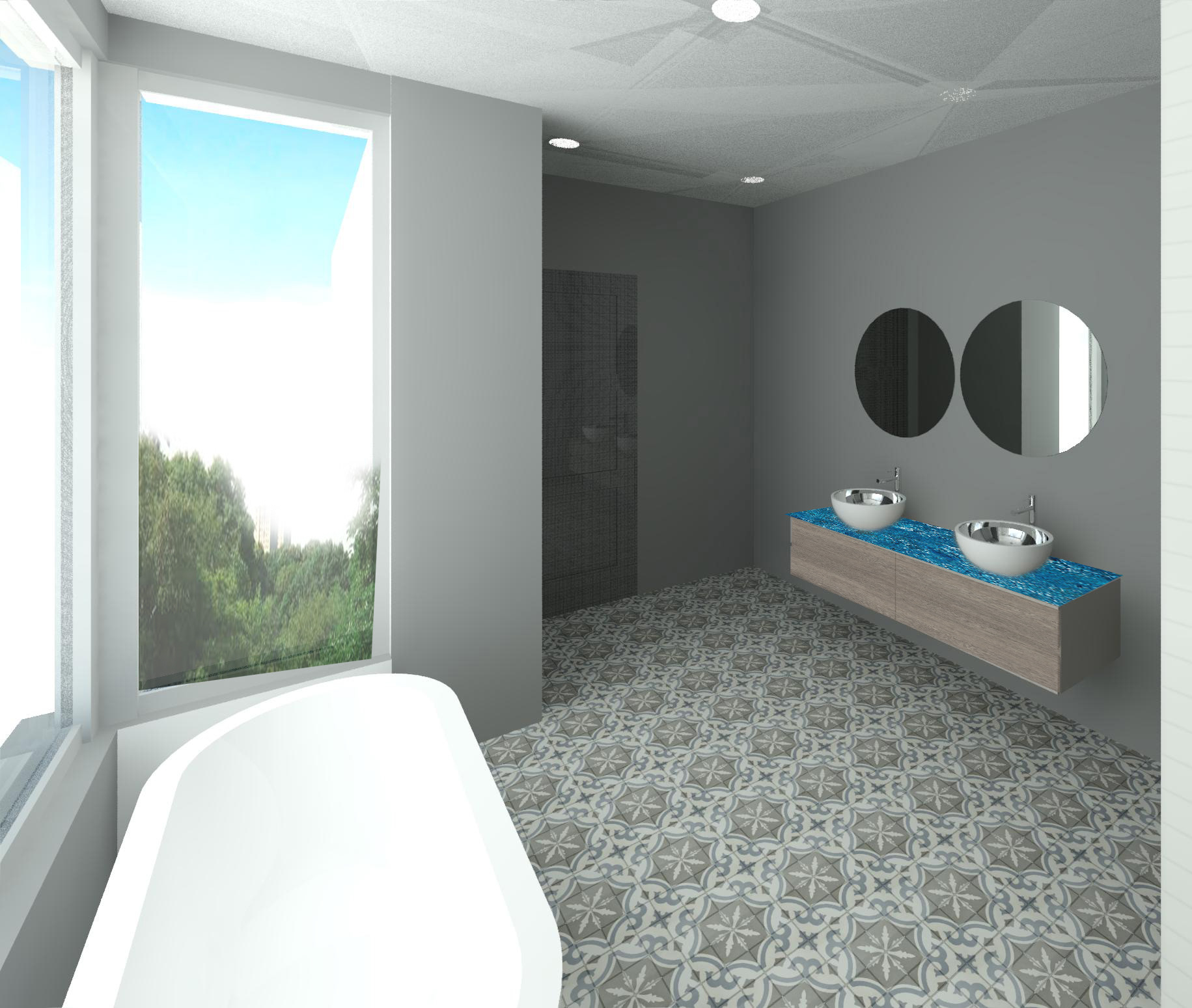
Master Bath
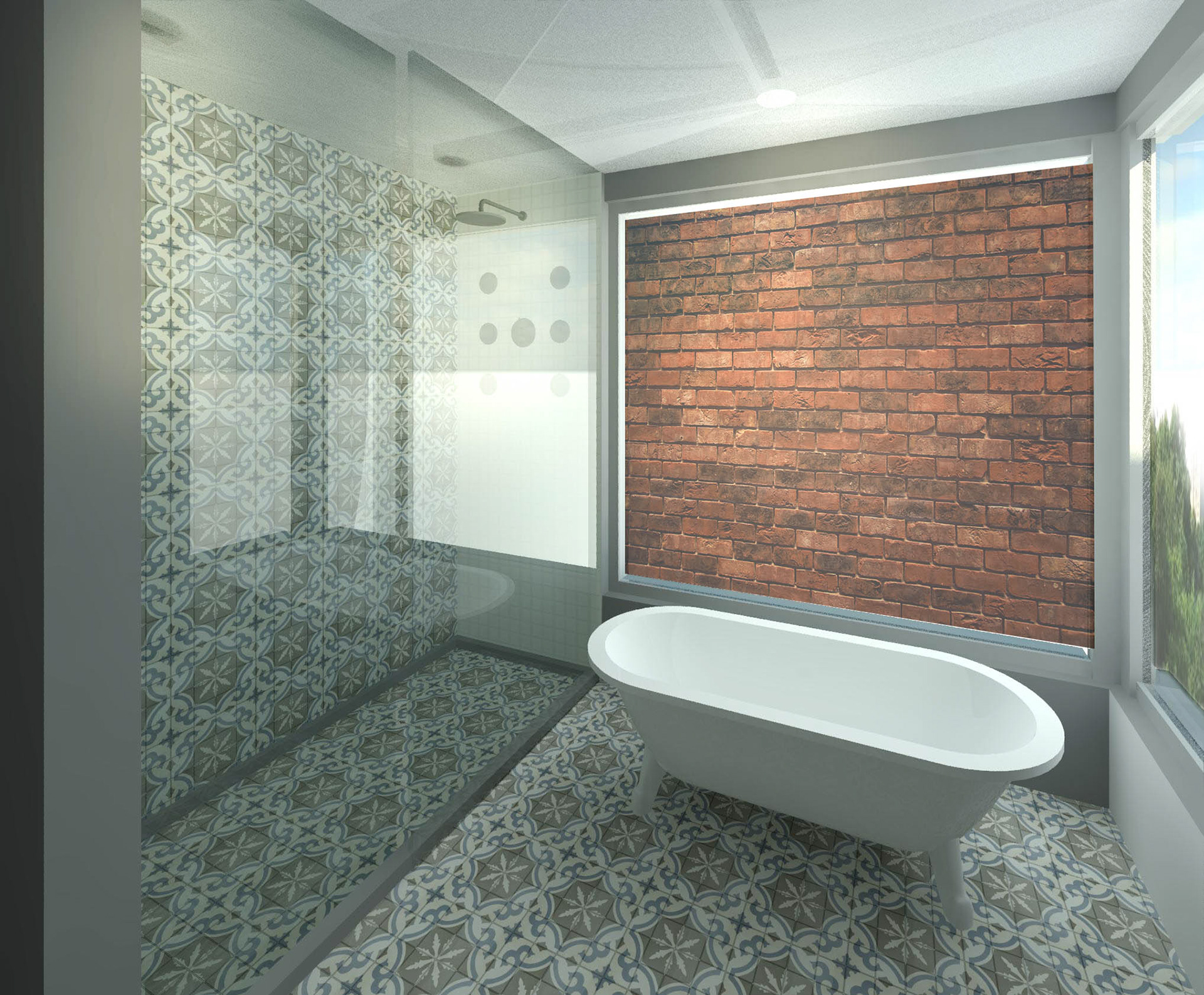
Master Bath
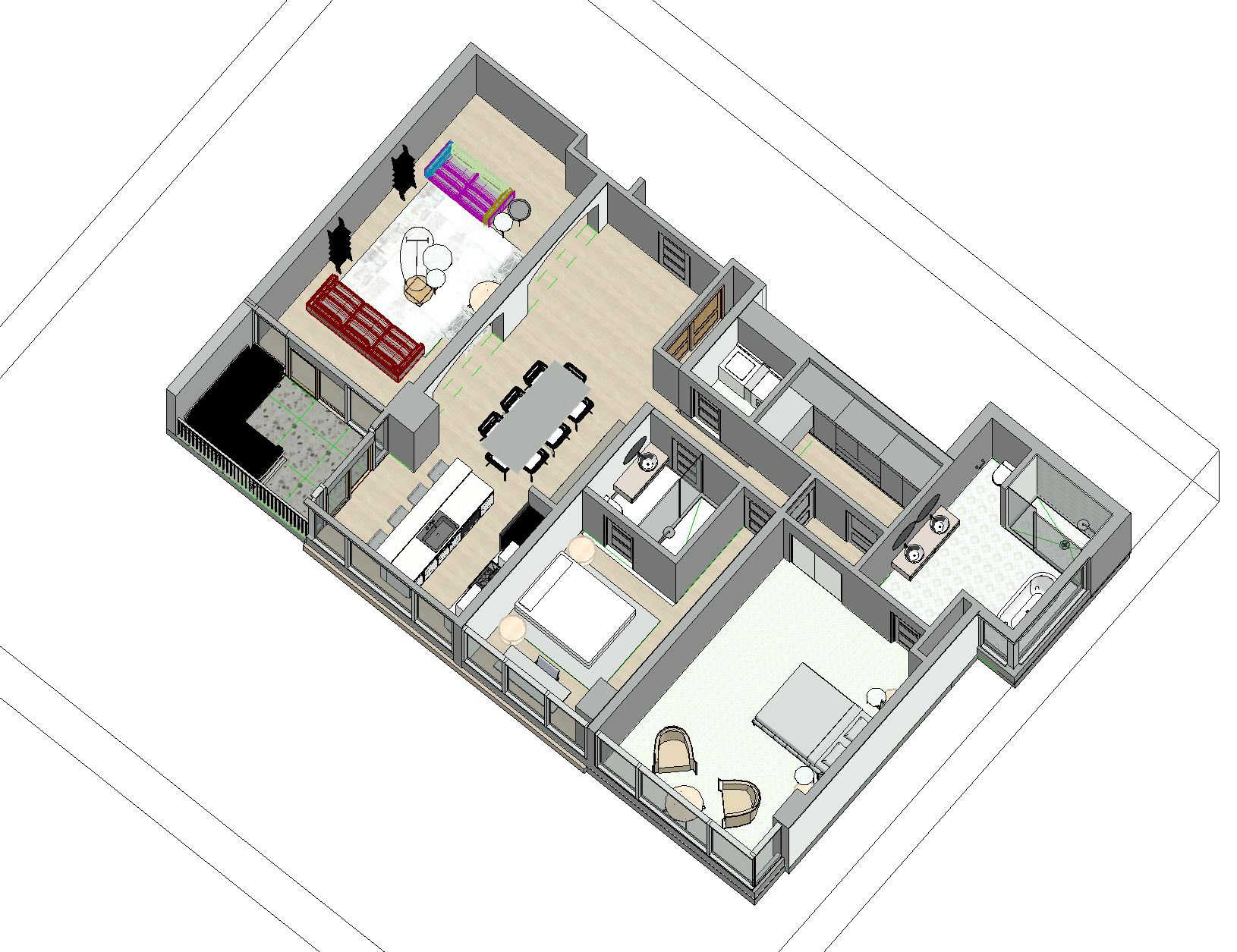
Iso Floor Plan
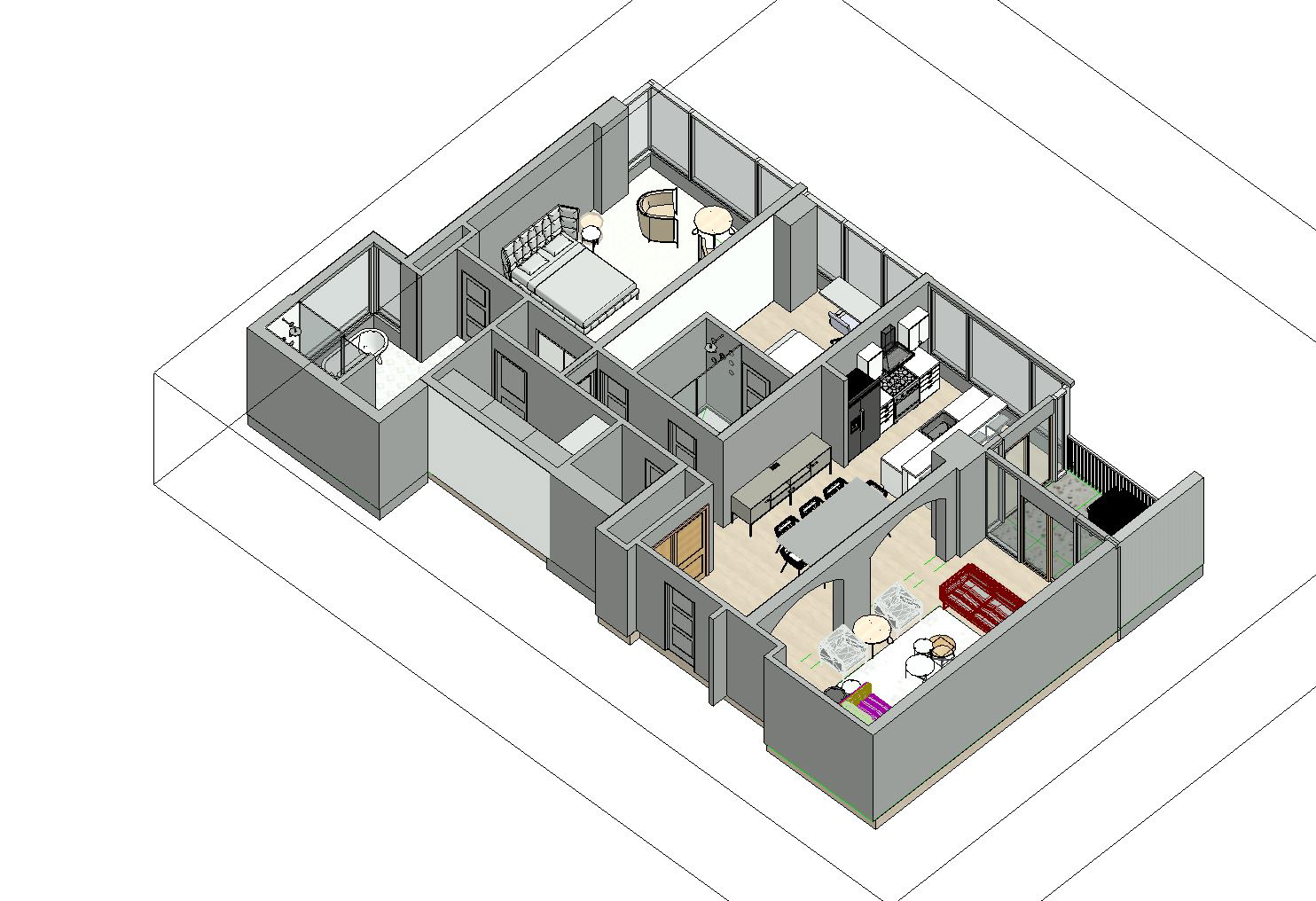
Iso Floor Plan
MATERIALITY
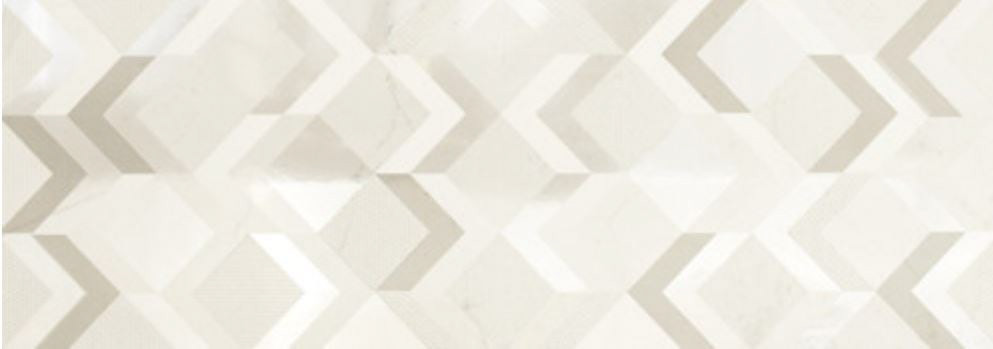
Kitchen Backsplash
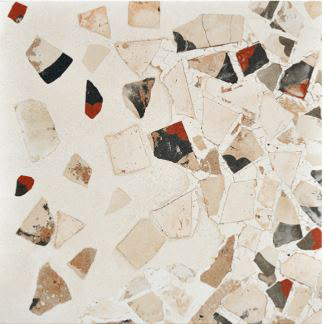
Terrace Flooring
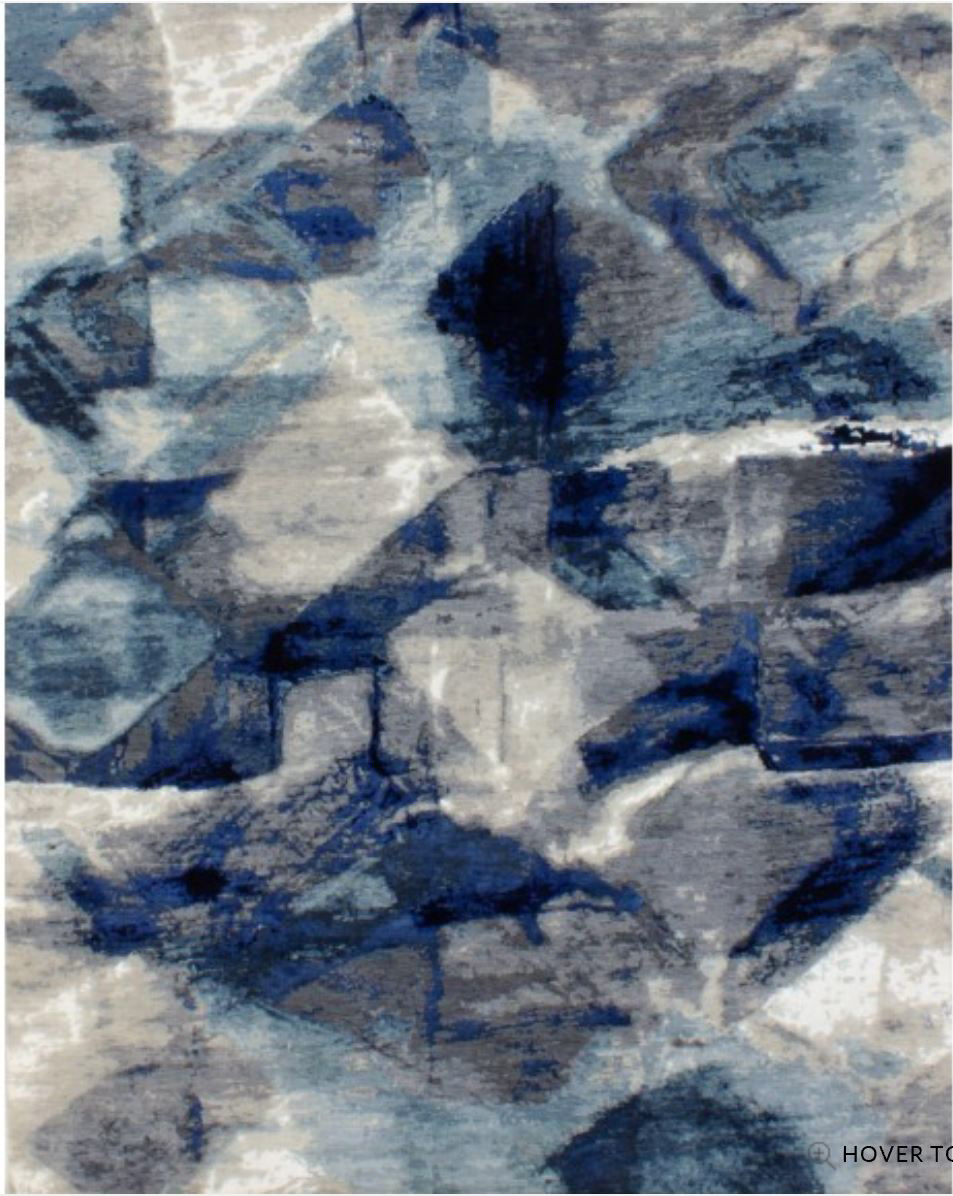
Dining Room Carpet
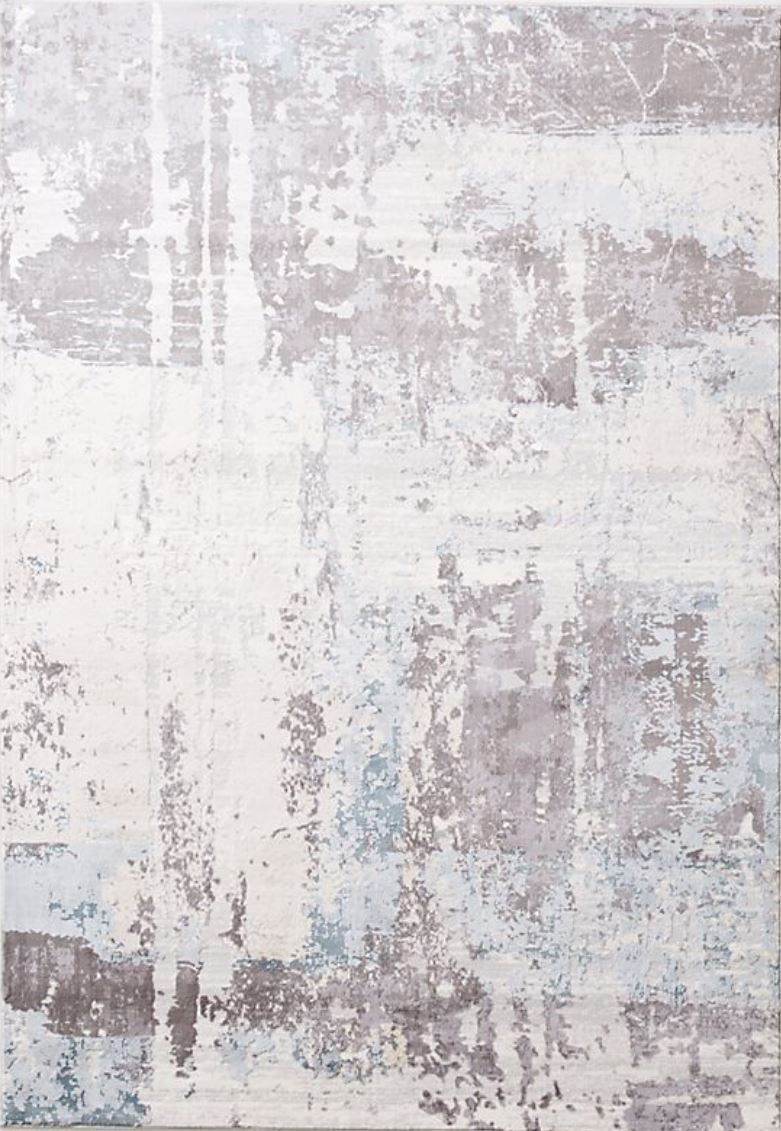
Living Room Carpet
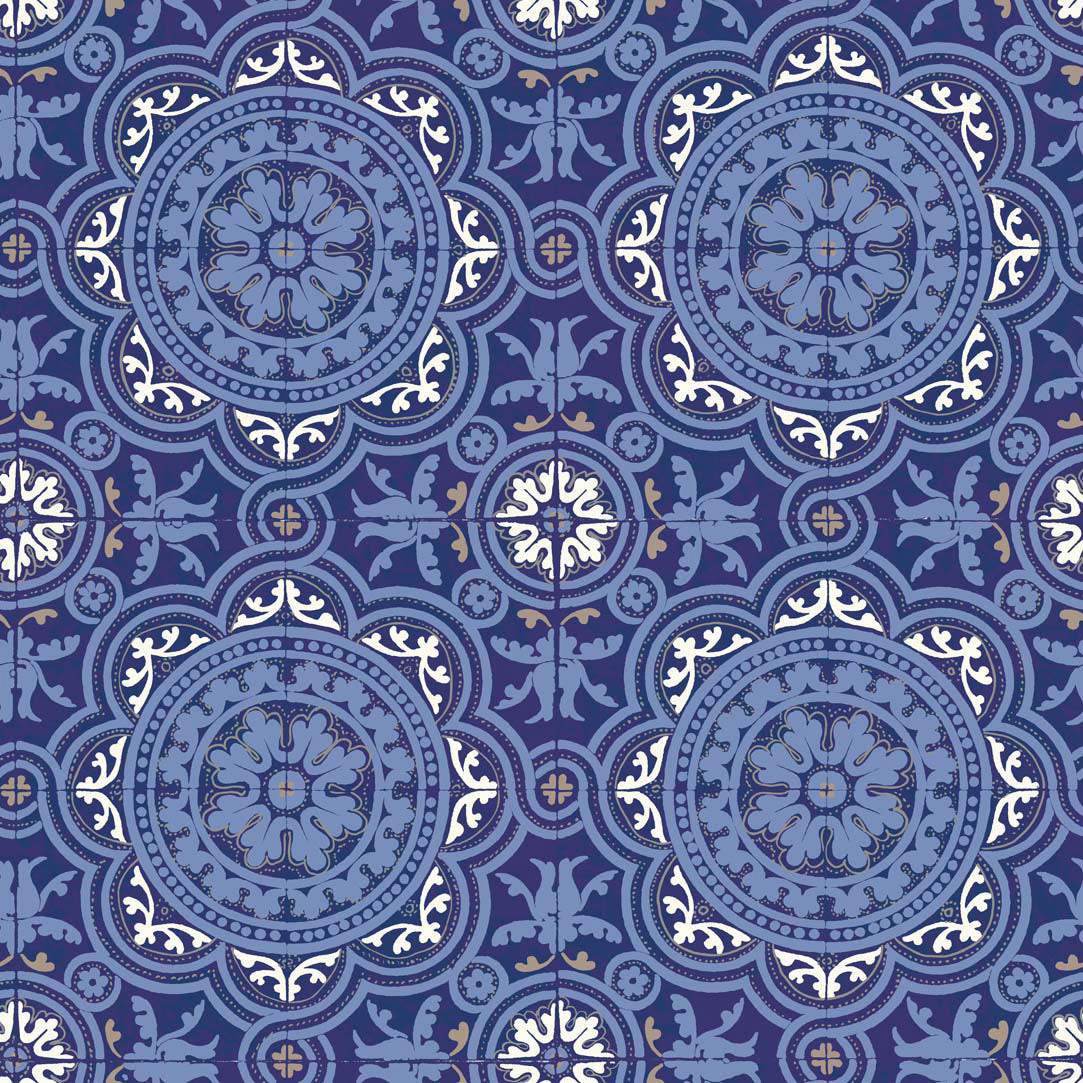
Master Bedroom Accent Wall

Master Bath Counter Top
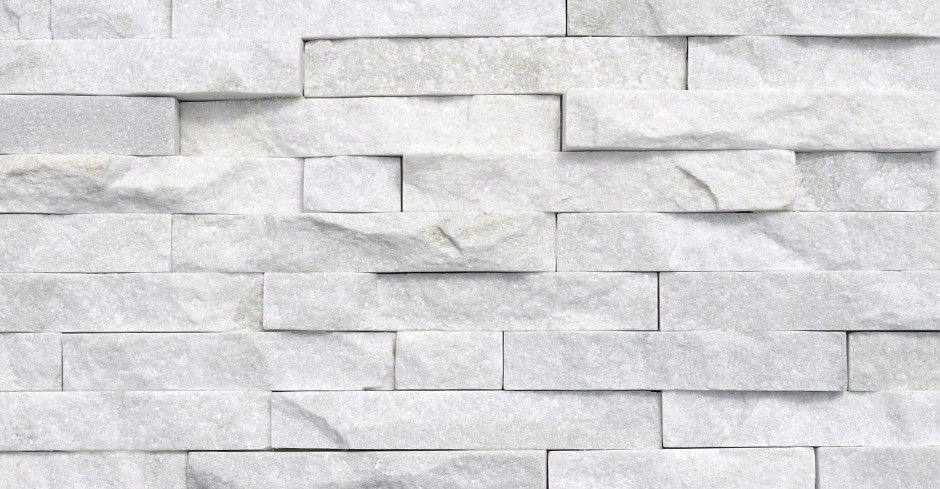
Chimeny Stone Wall
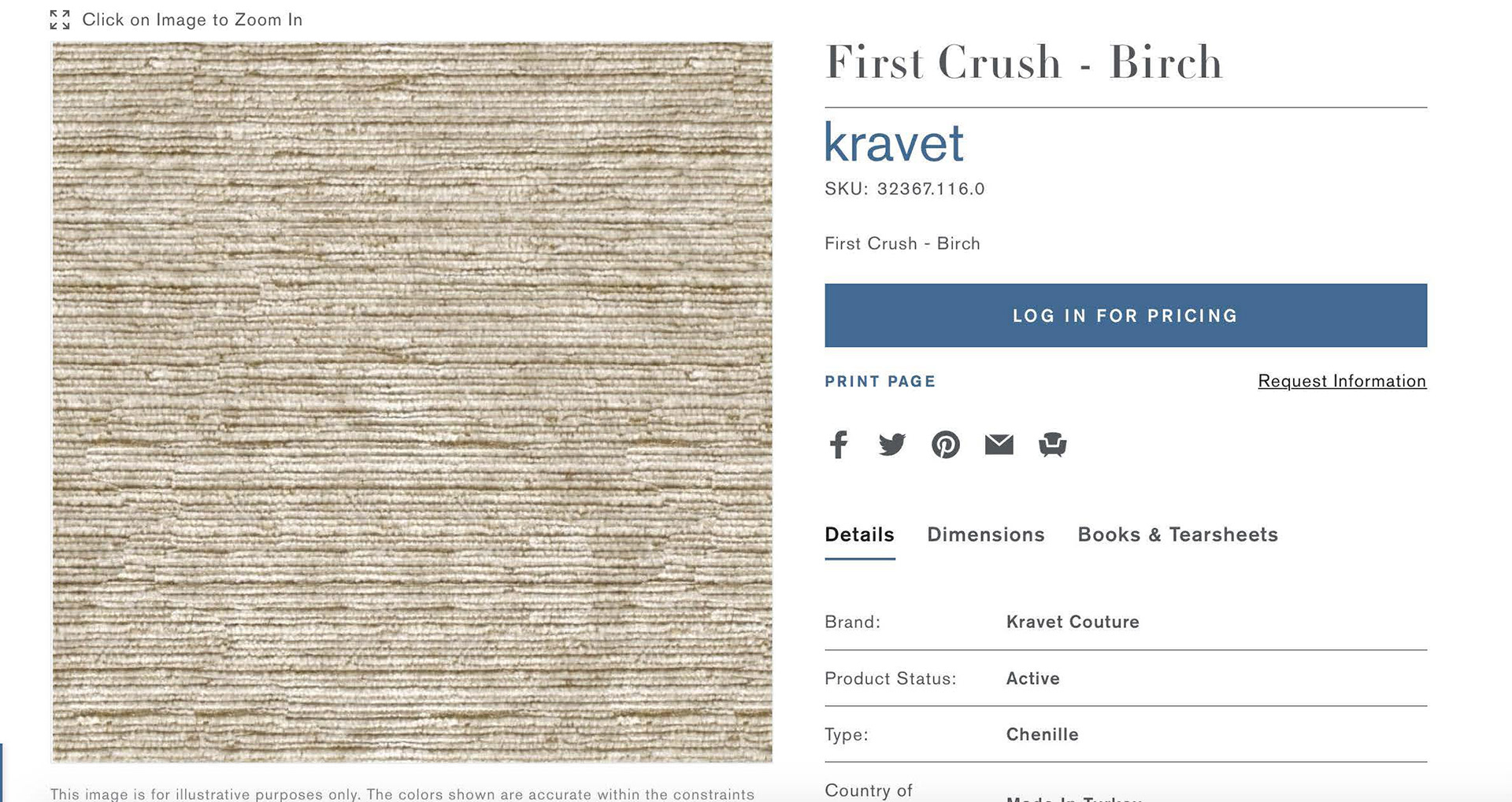
Living Room Couch Fabric
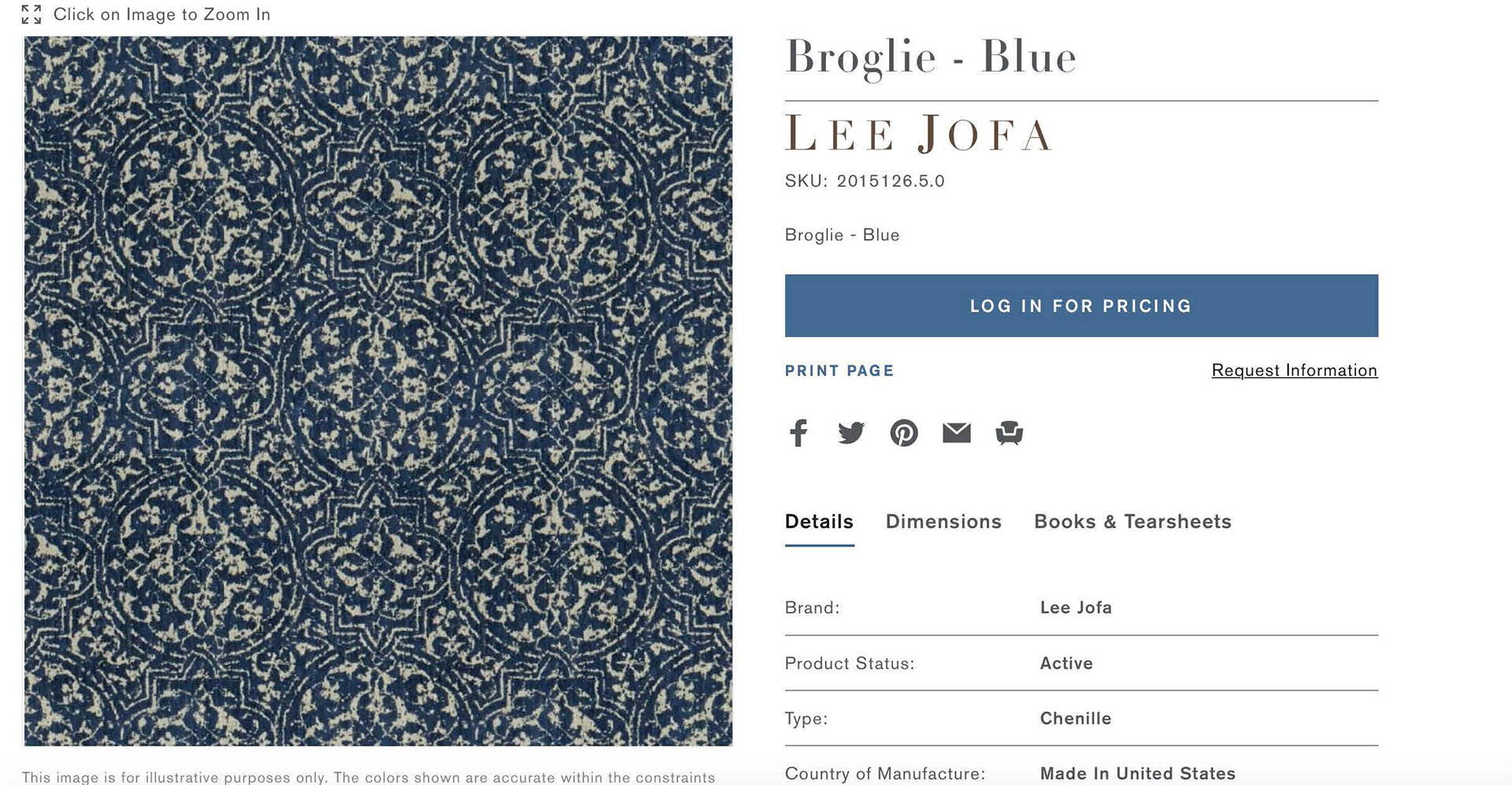
Living Room Chair Fabrics
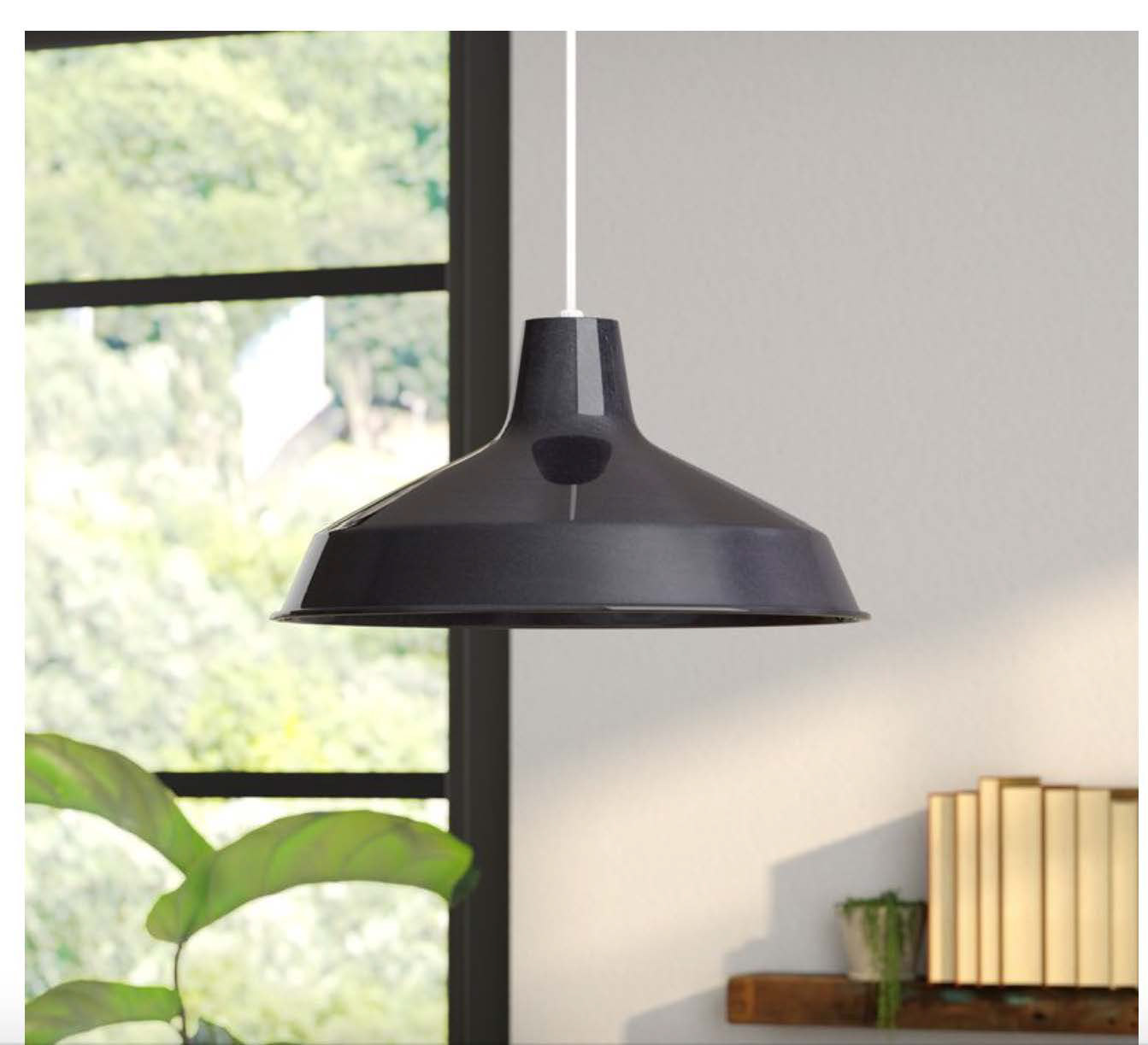
Master Bedroom Lighting
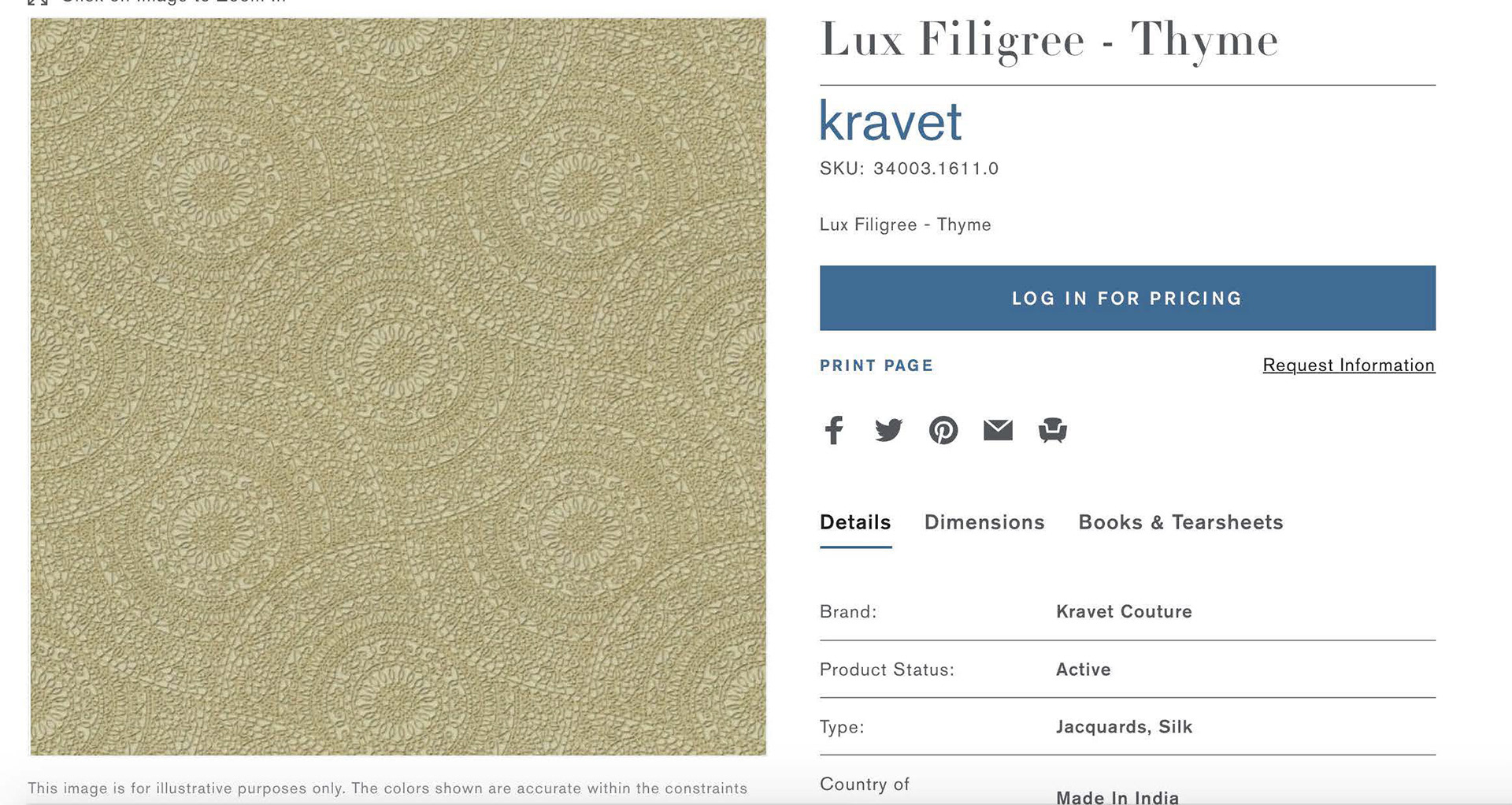
Dining Room Chair Fabric
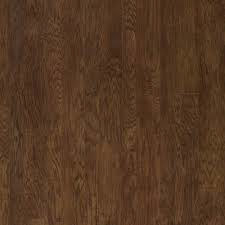
Wood Floors Through-Out Space
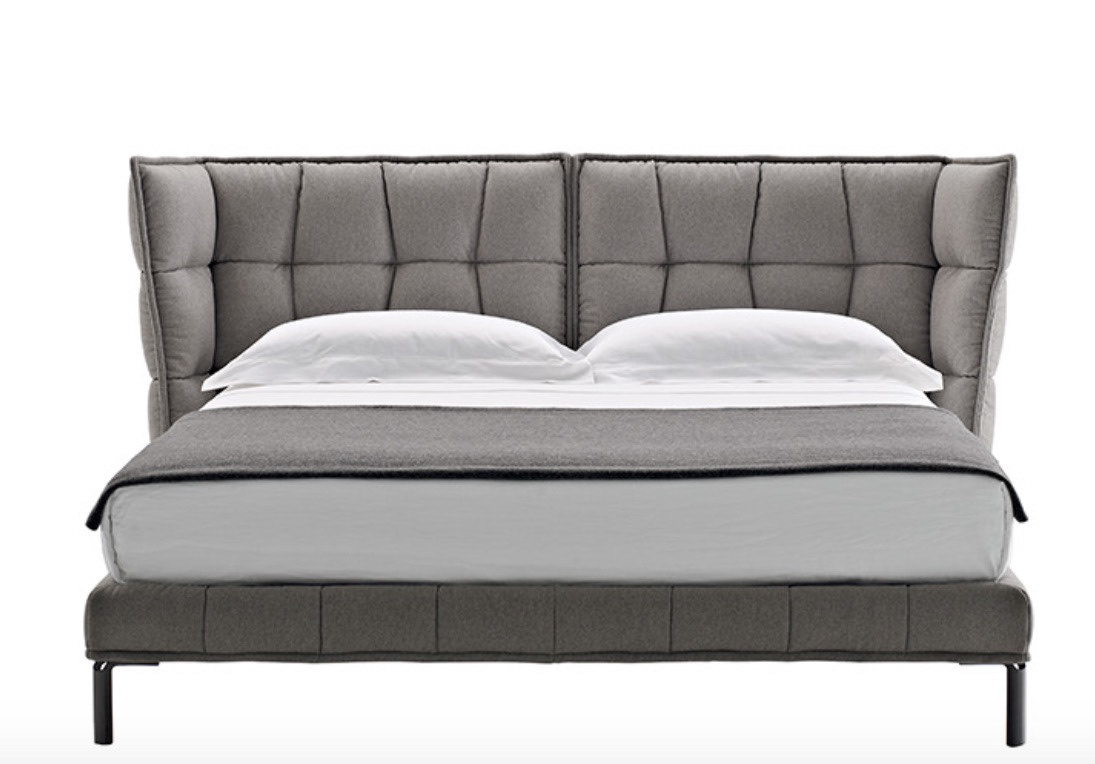
Master Bed
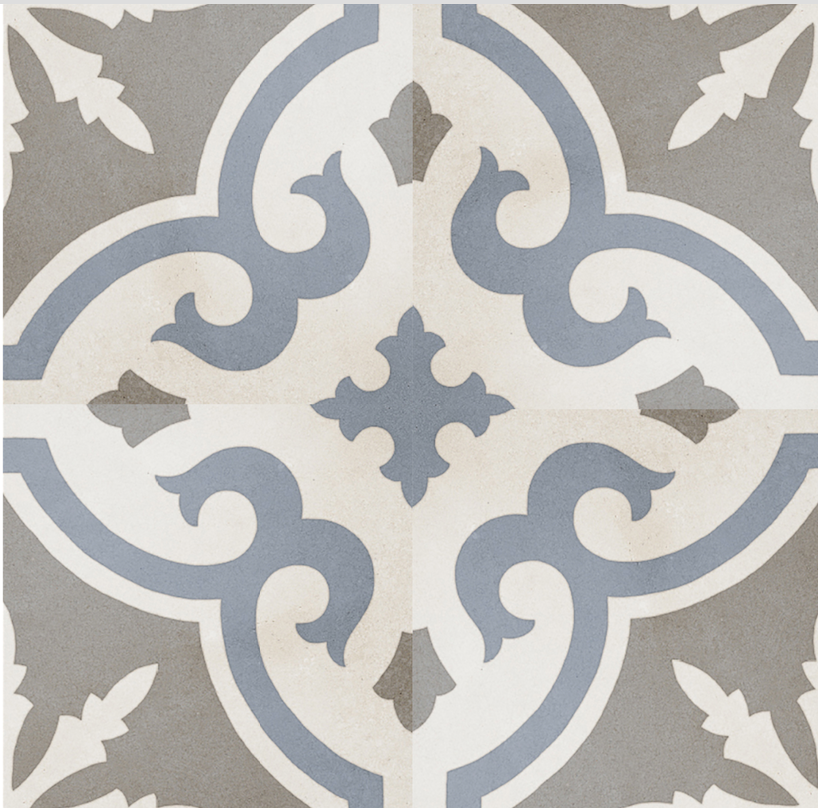
Master Bath Tile
