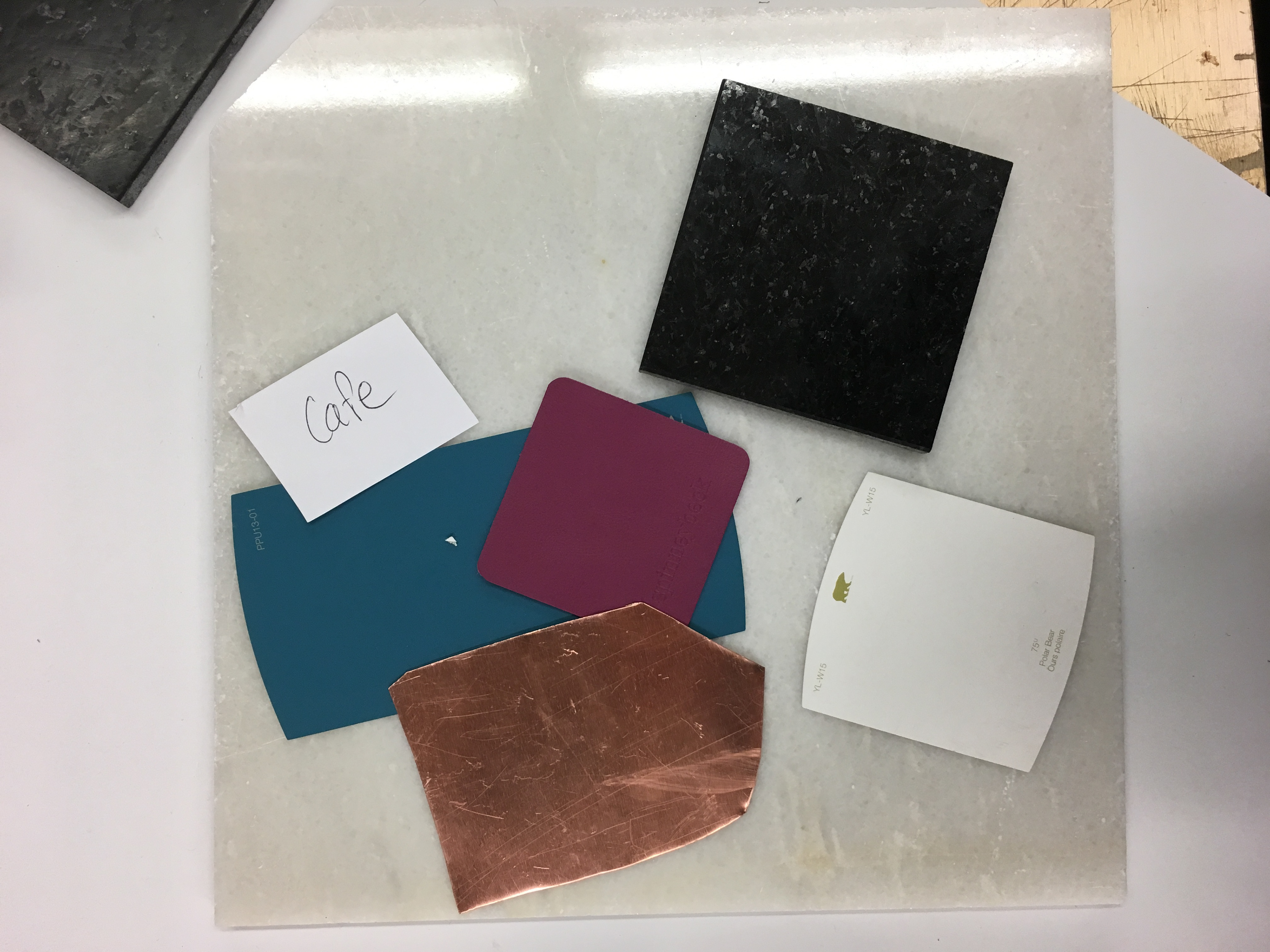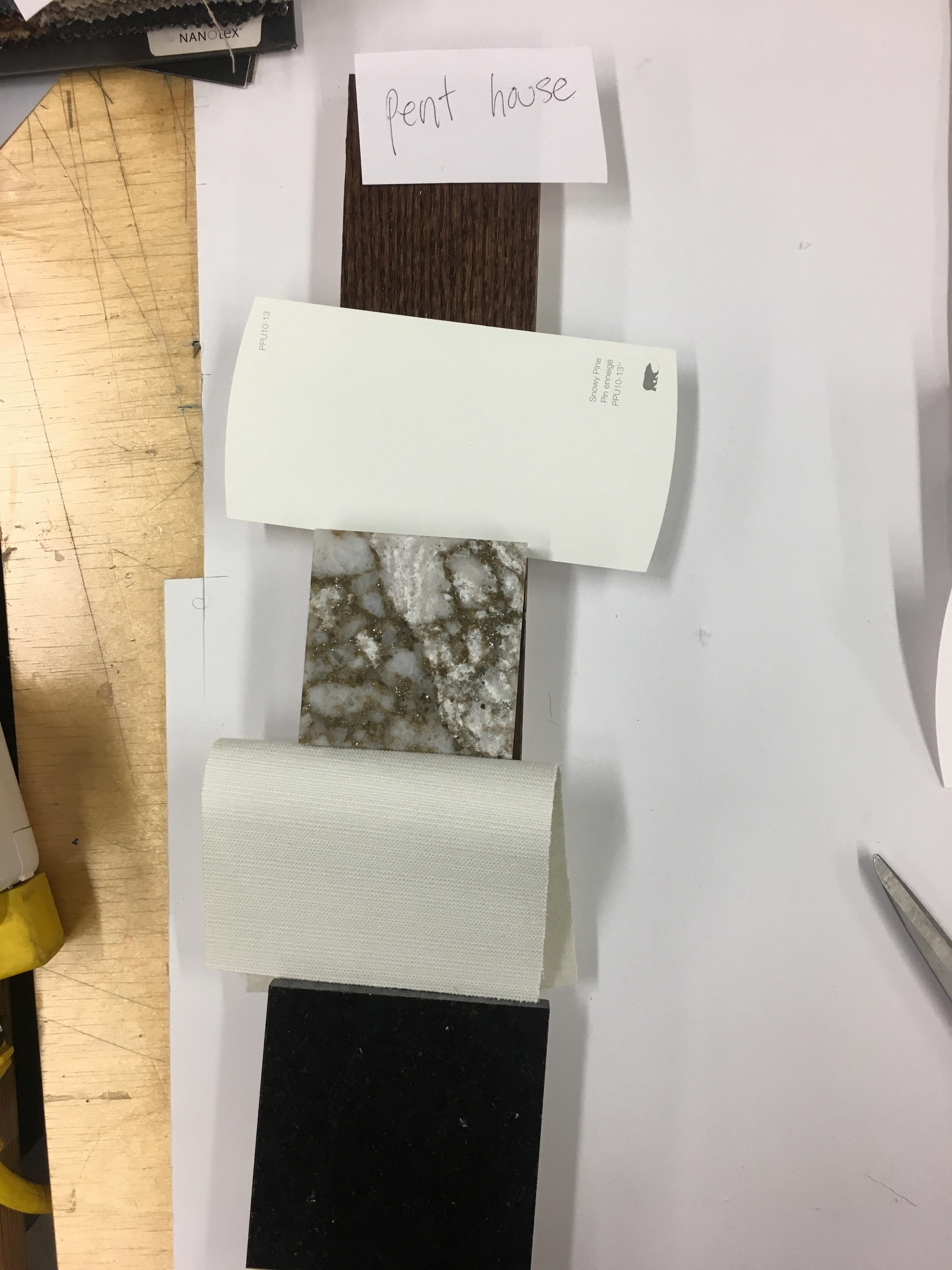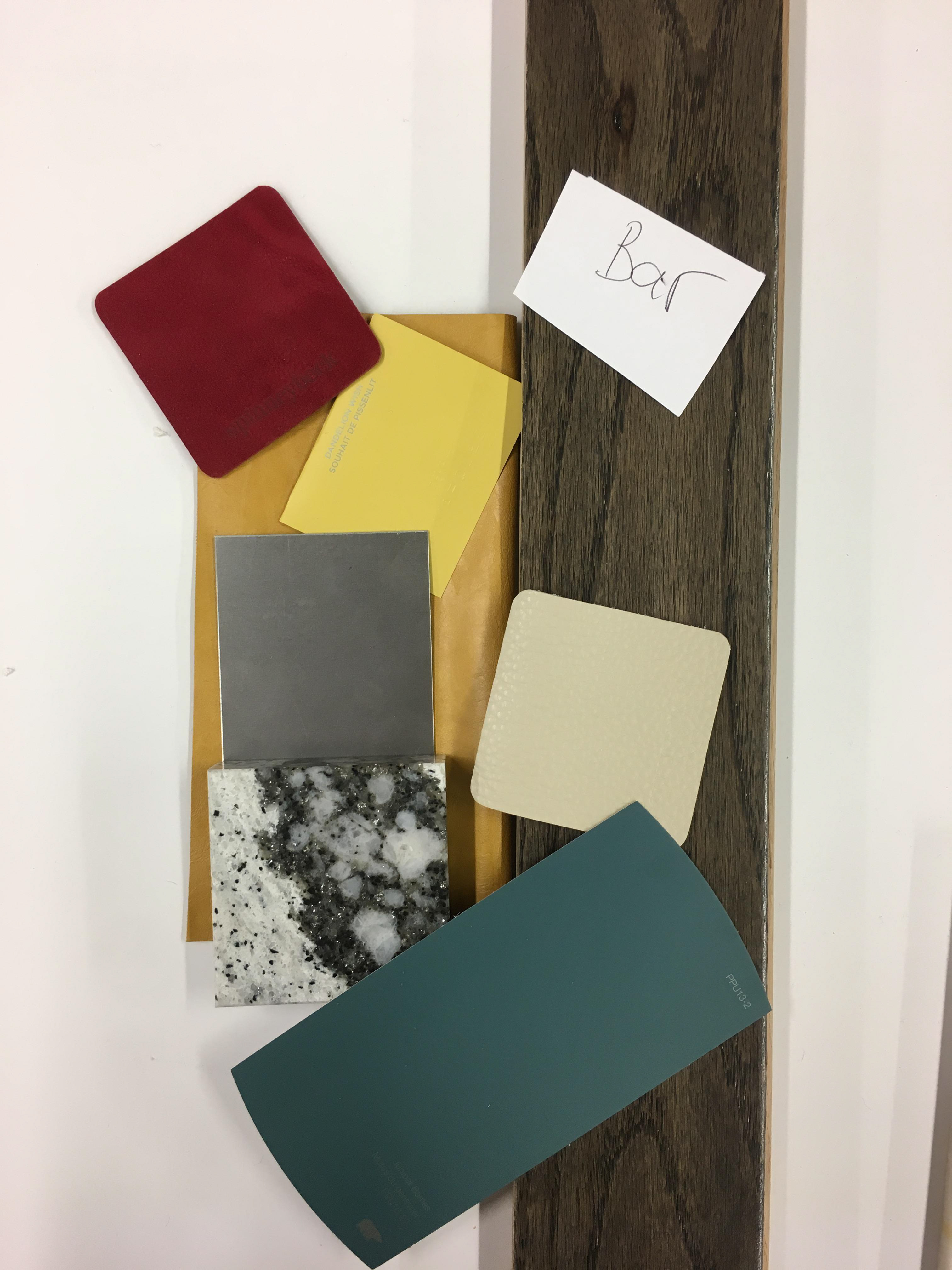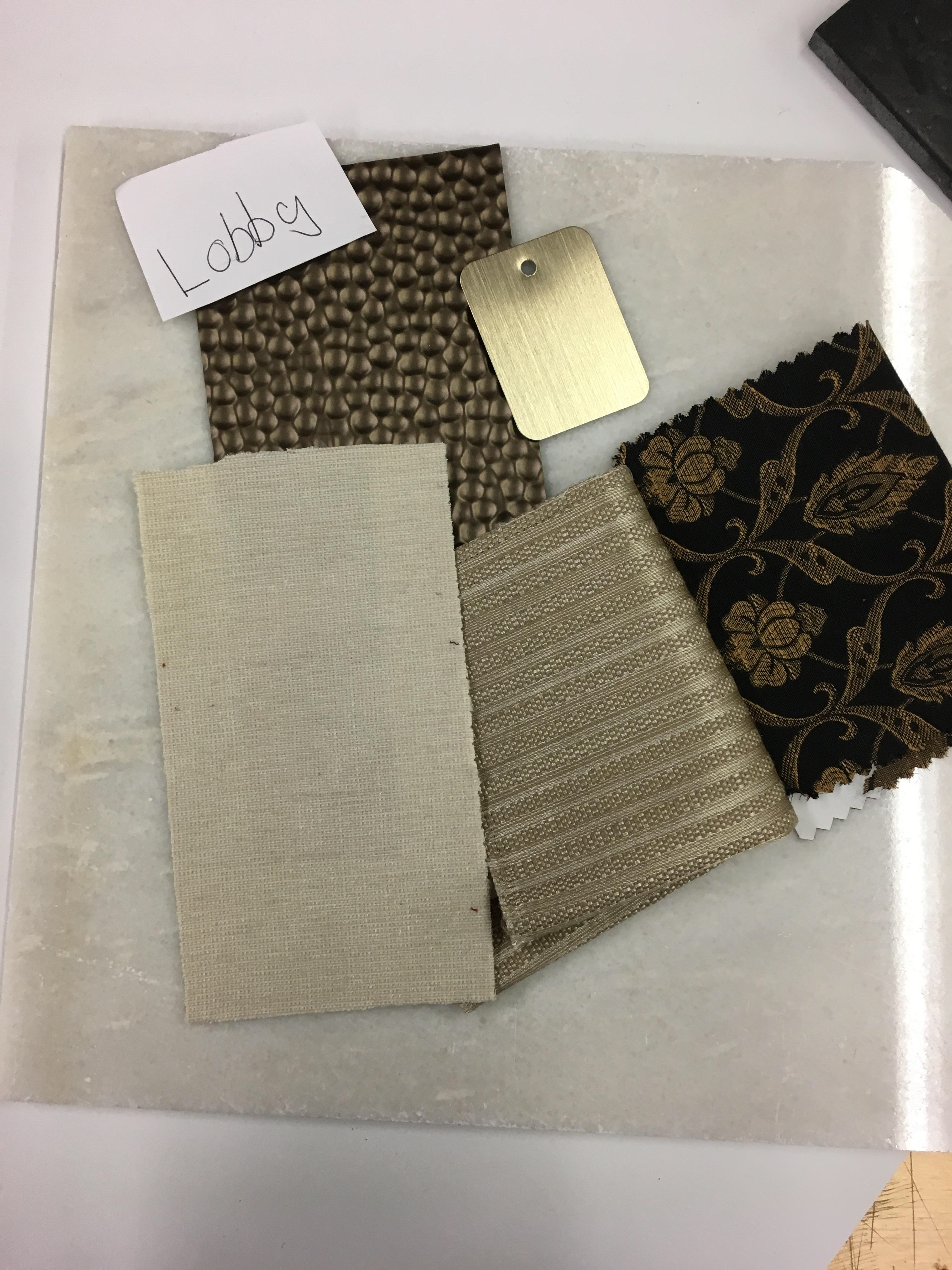460 King St West
CONCEPT STATEMENT
Our inspiration for our proposed hotel design, located at 460 King St West, comes for the diversity of culture that Toronto brings. We hope to re-create Kind St West by integrating its exciting nightlife into the districts daily business routine, through a means of transparency. This blend of work with play will showcase the sites historic context while accentuating the sites youthfulness.
Our design will bring forth vibrancy and elegance, creating bright social spaces that will become a popper destination for locals and visitors alike. We will achieve this by using a variety of materials both local and innovative while considering climate and light patterns.
-Done In Partnership With Giuliana Costanzo
PHOTO ESSAY
Here we had to take black and white photos of spaces in and around our site to evoke the spirit of Toronto.
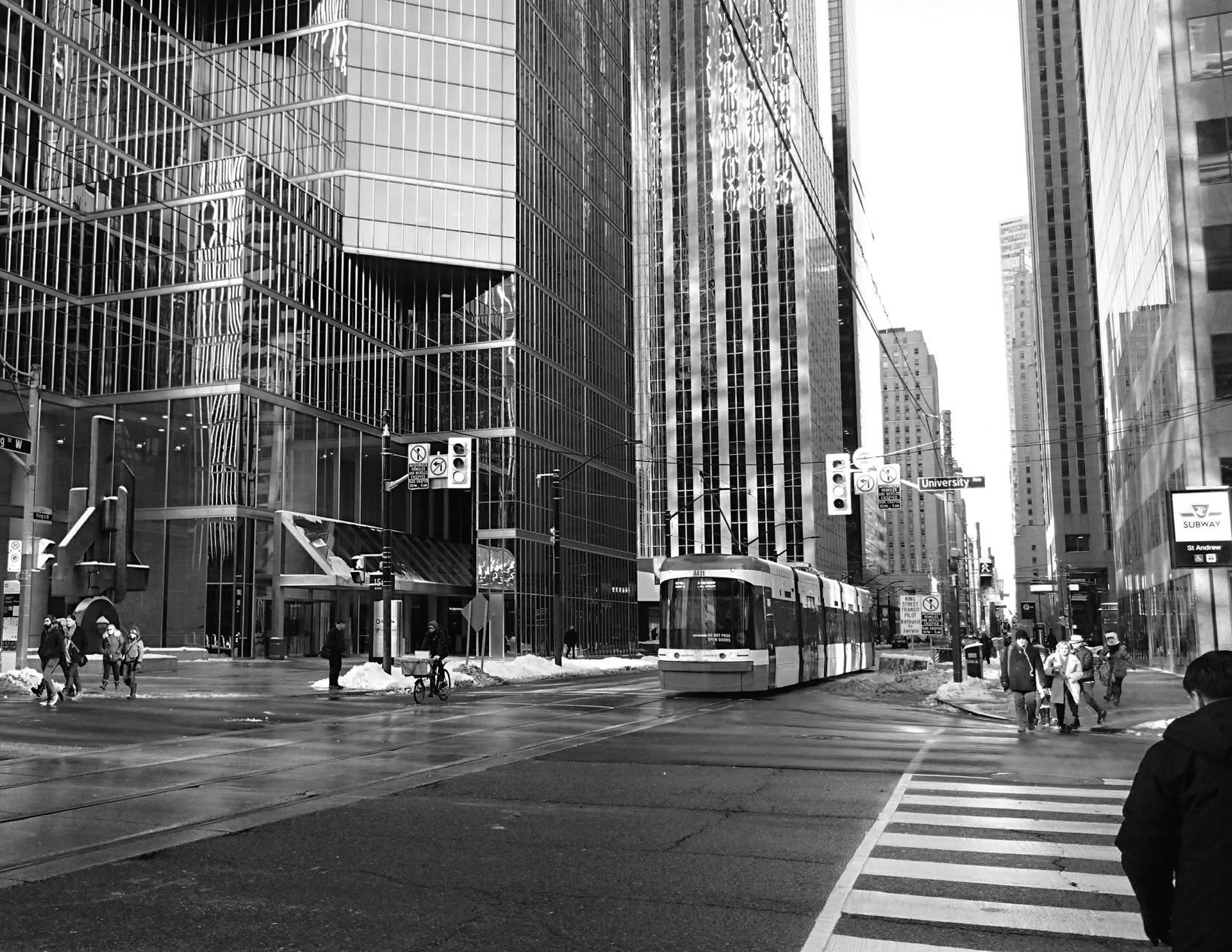

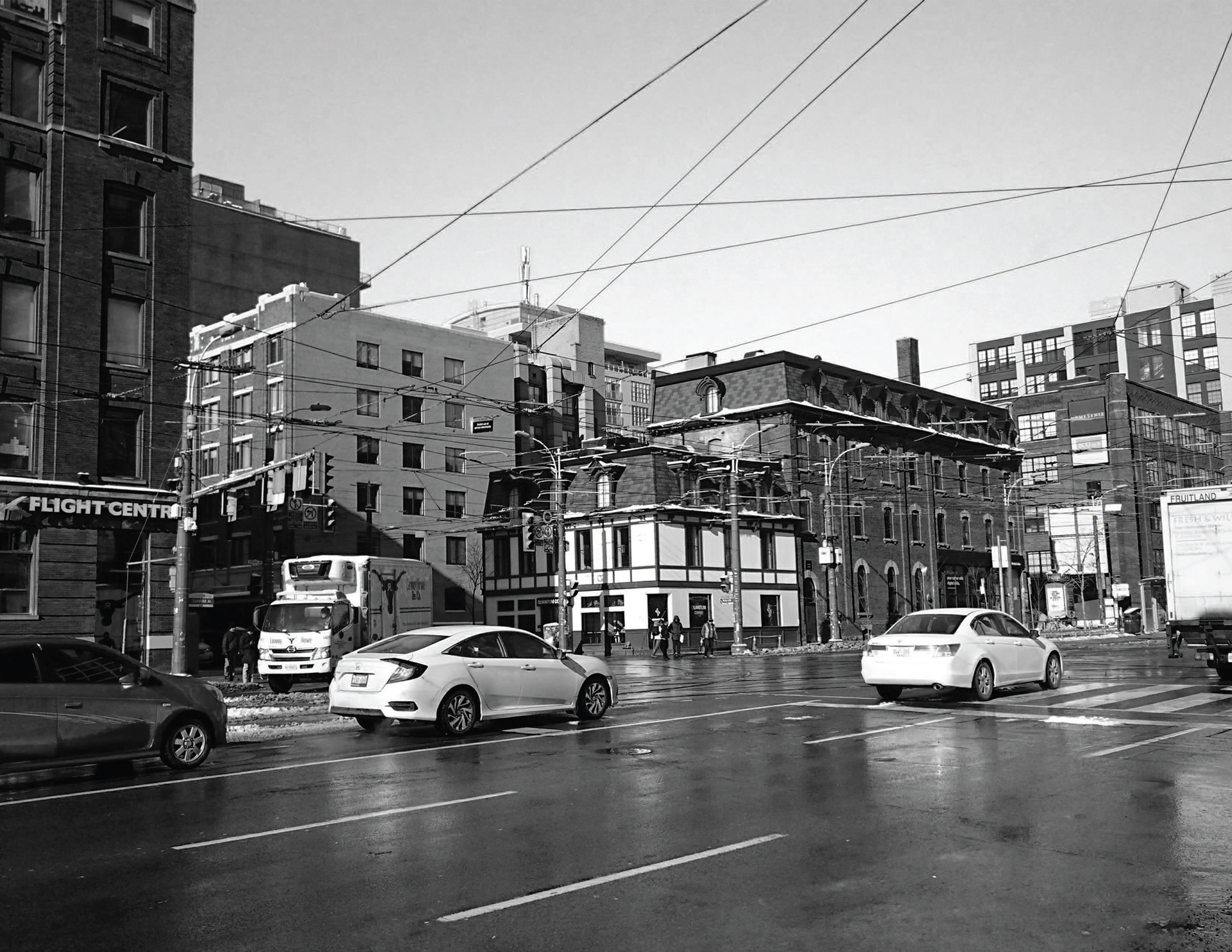
Our Site
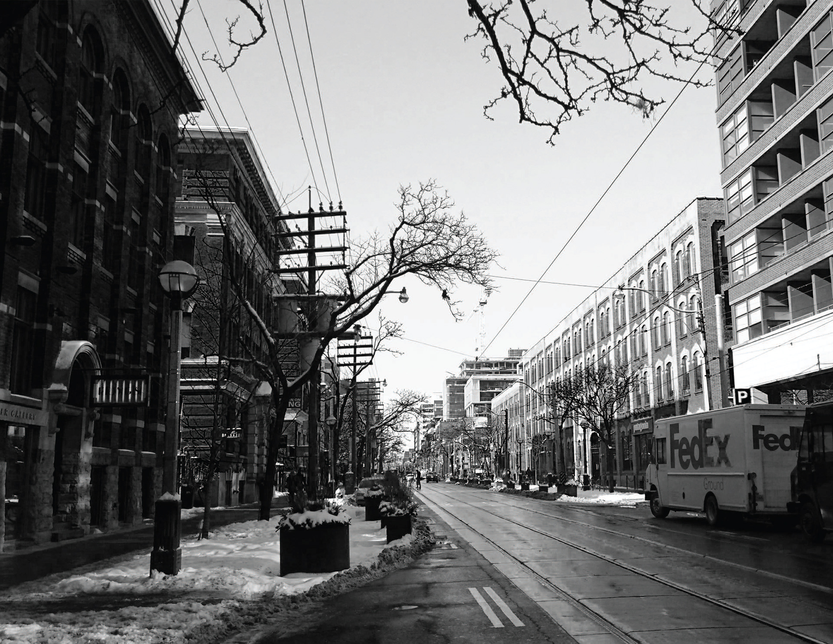
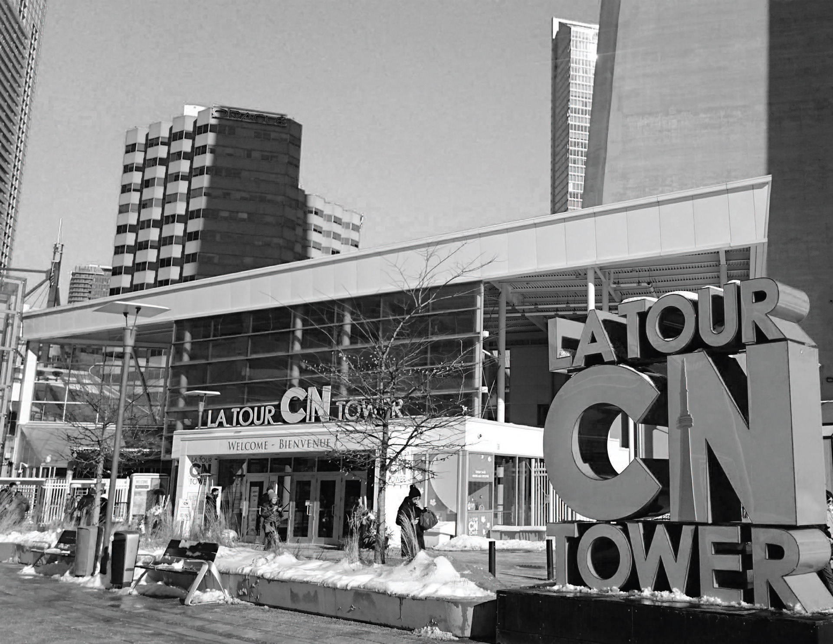
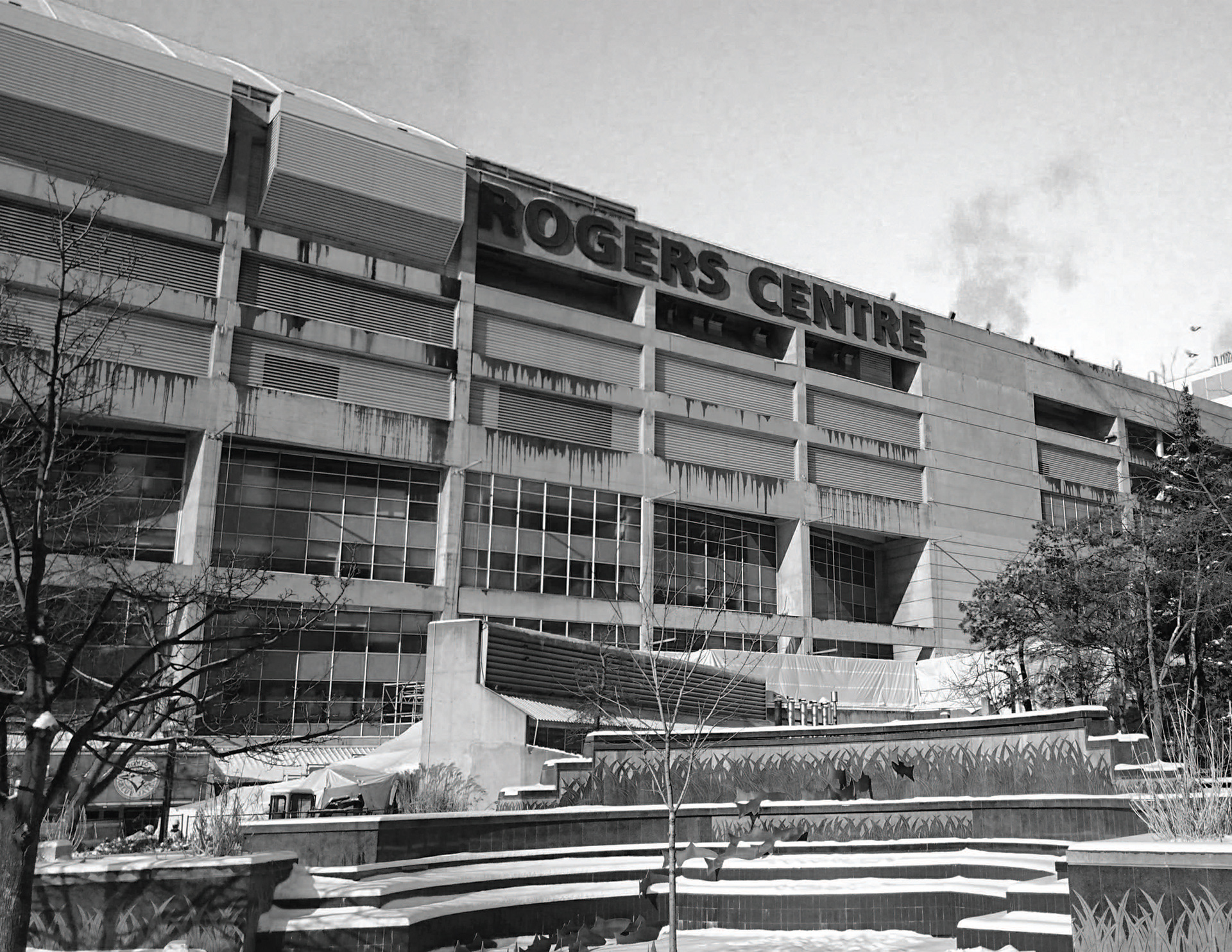
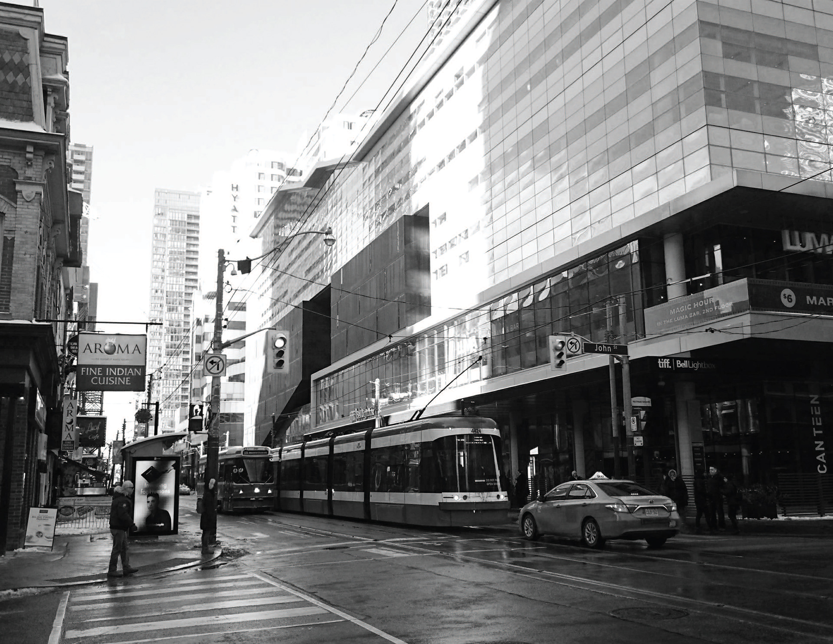
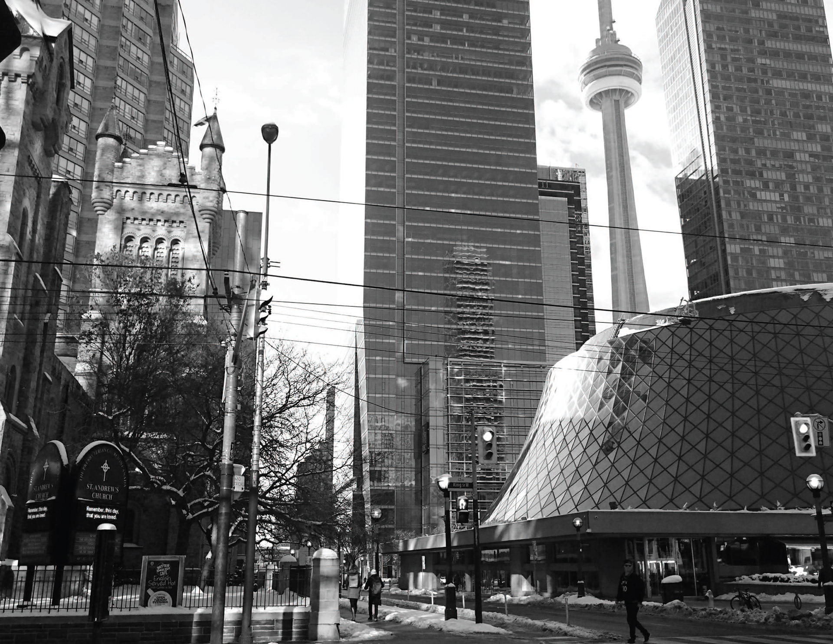
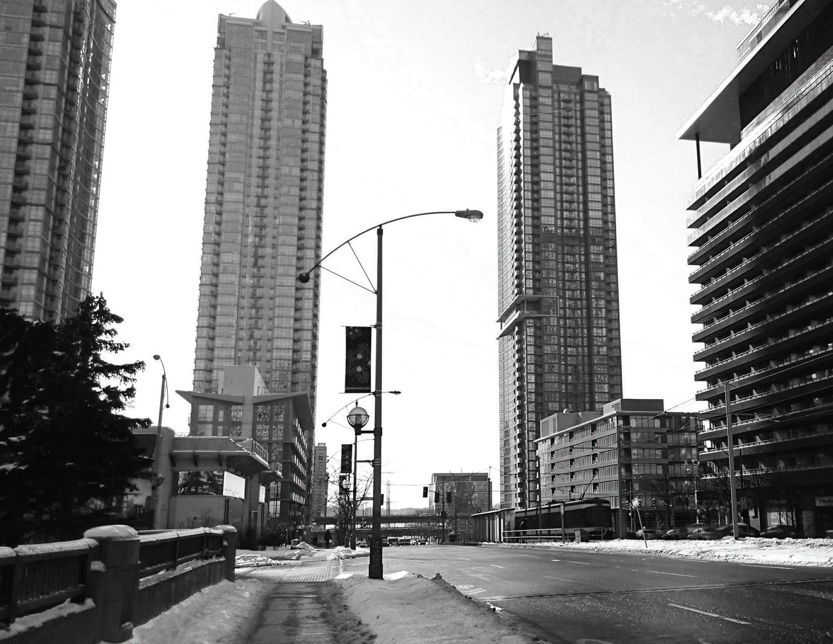
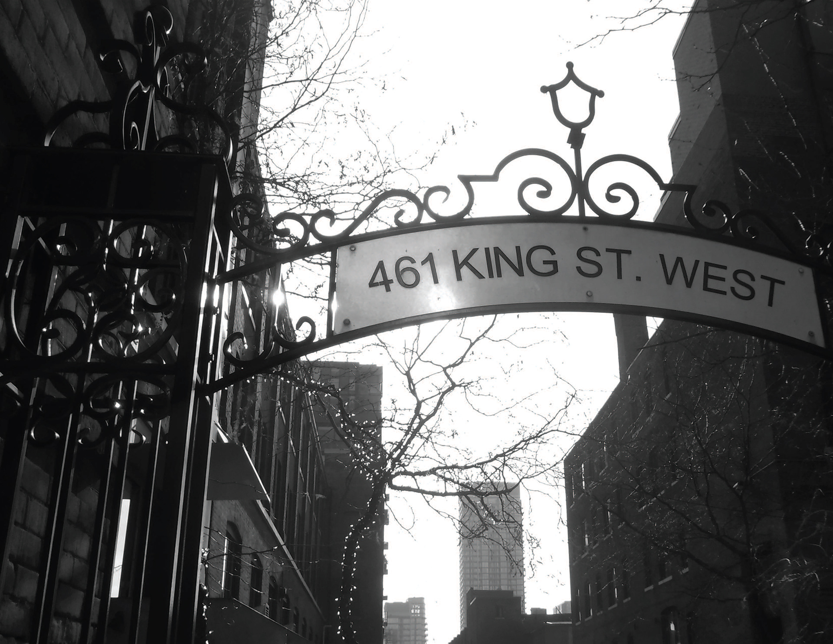
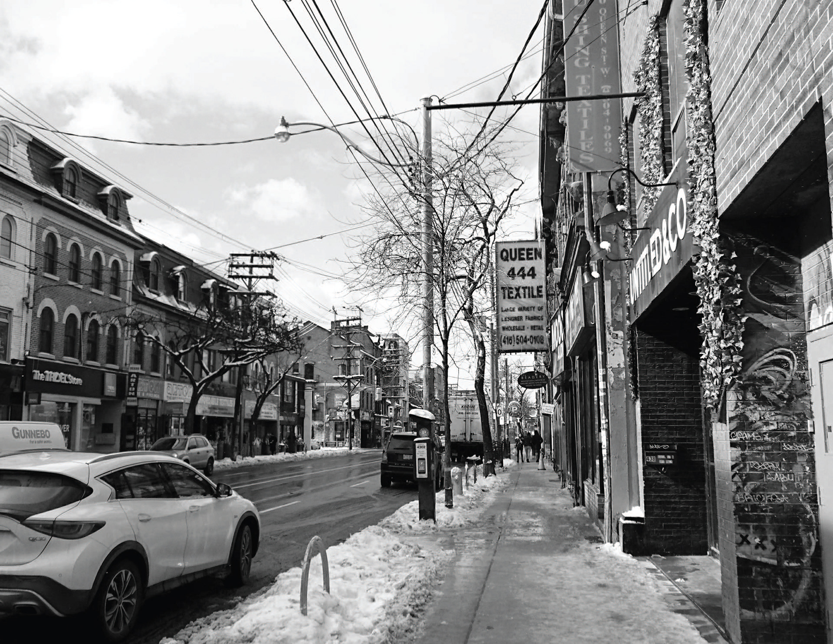

SITUATIONS
Situations are half way point of our conceptual depiction of the space between the photo essay and the more pragmatic planning stage.
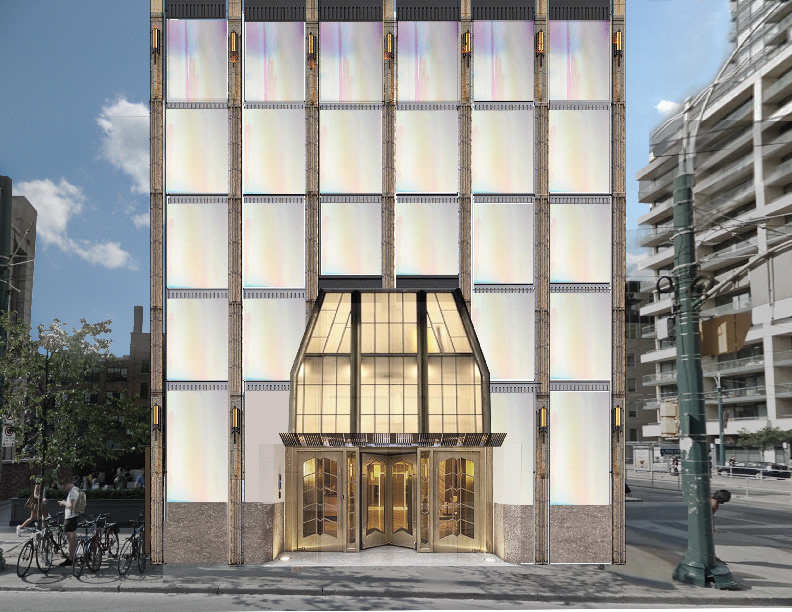
Hotel Entrence
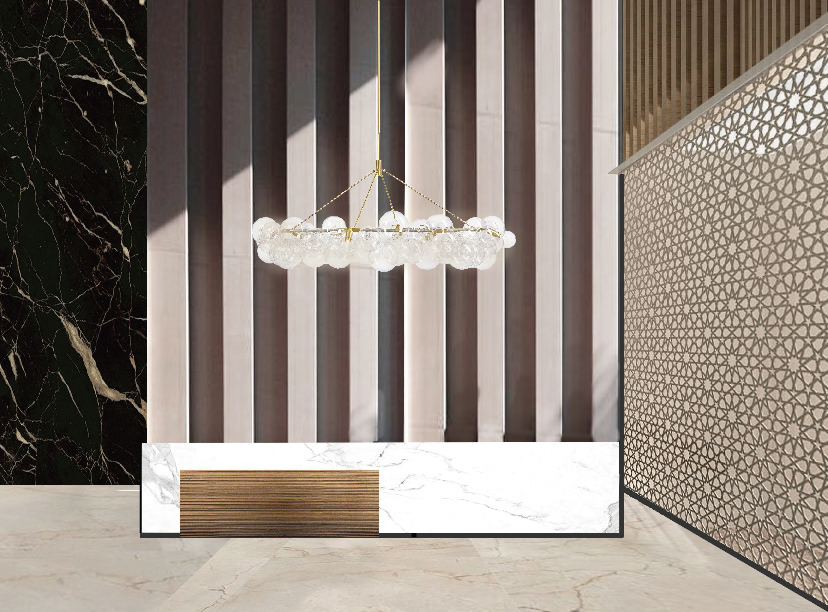
Lobby Desk
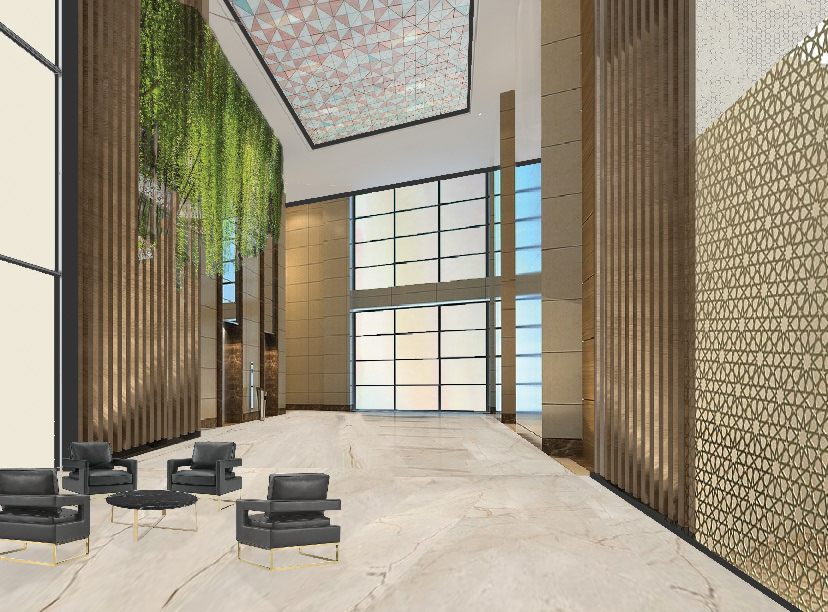
Lobby Seating Area
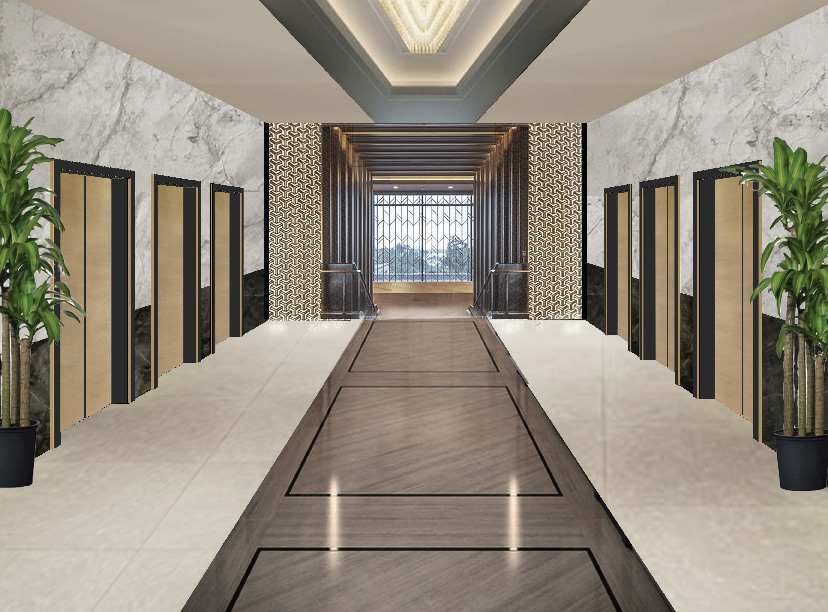
Elevators
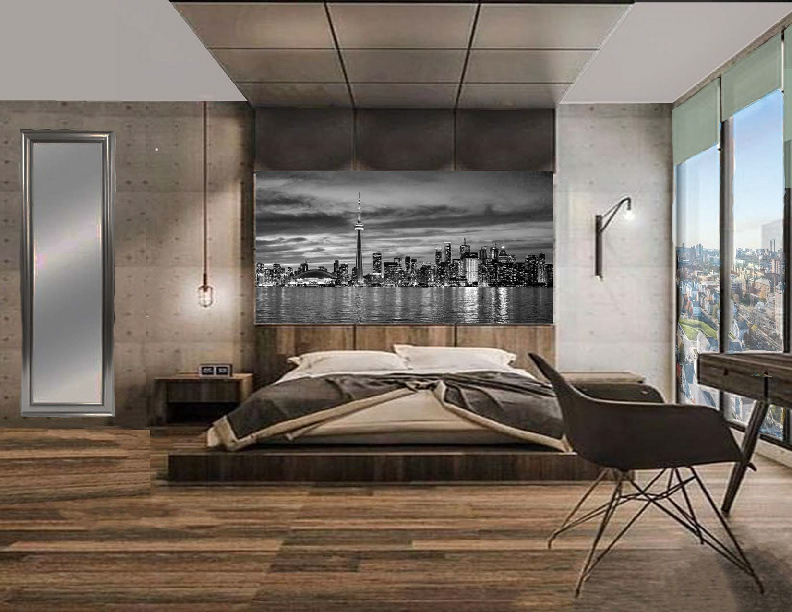
Guest Bedrooms
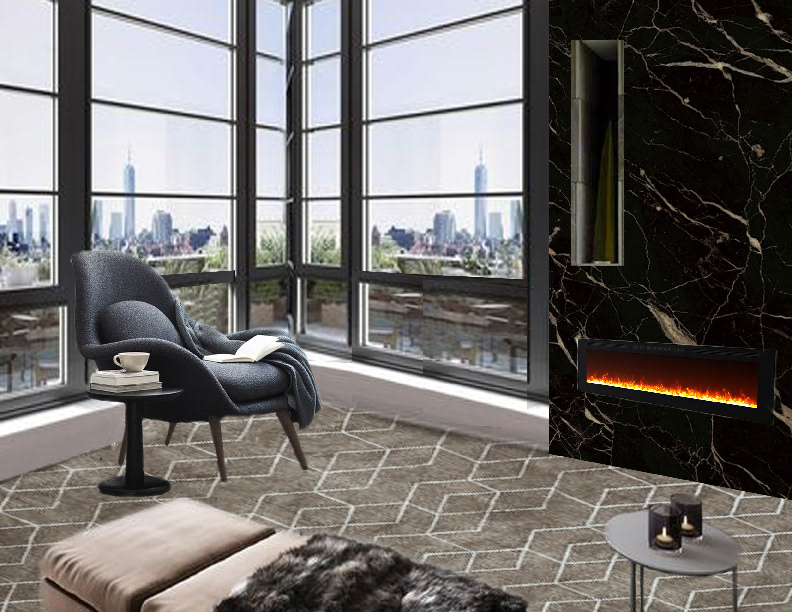
Penthouse Sweet
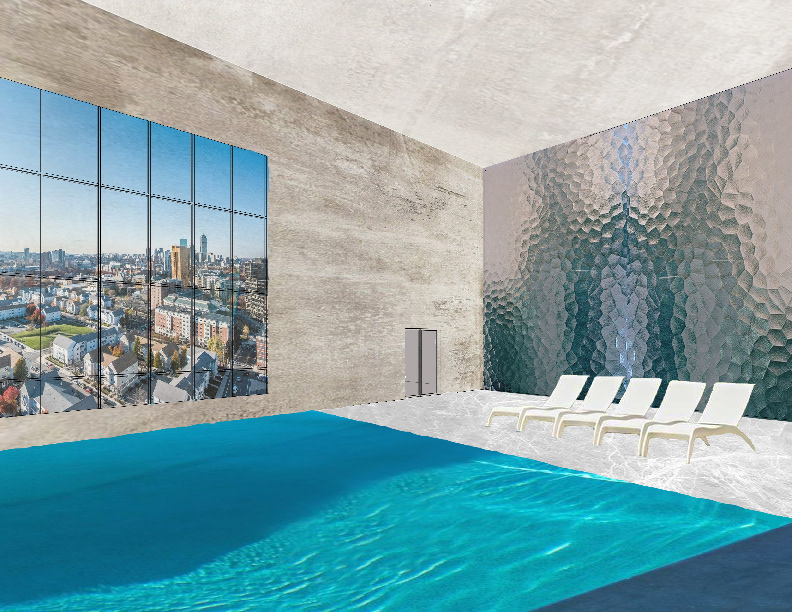
Pool

3rd Floor Bar/Lounge
CONCEPTUAL MODEL
This model is a conceptual representation that shows the iridescence and transparency which is the main element in our design.
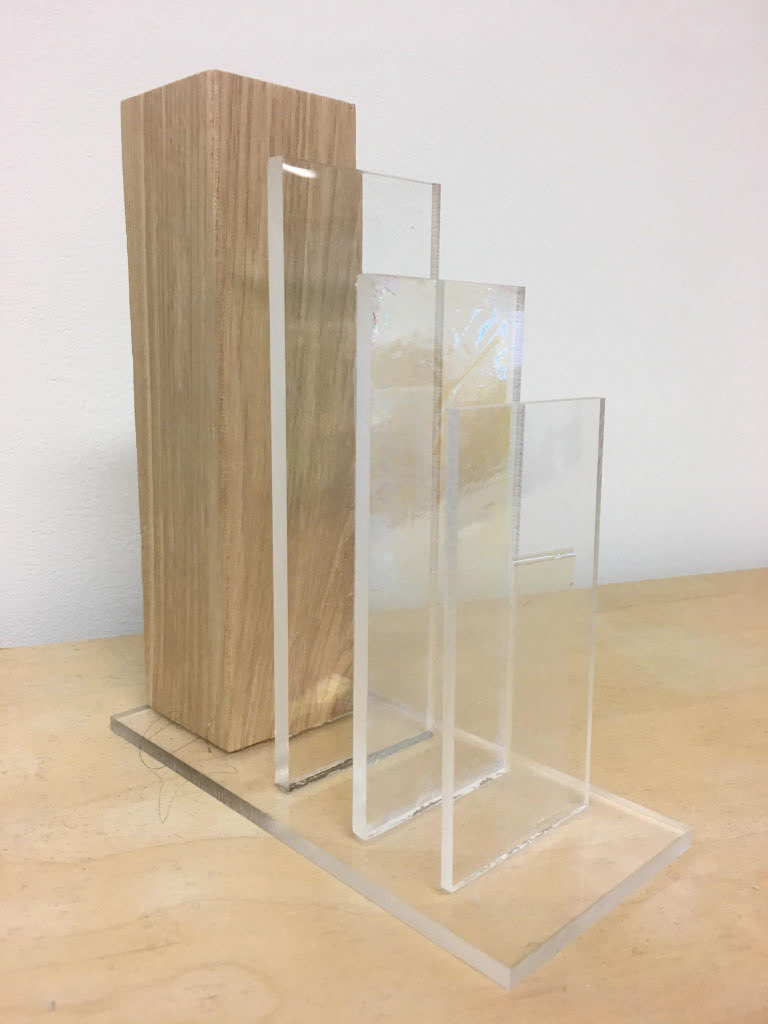
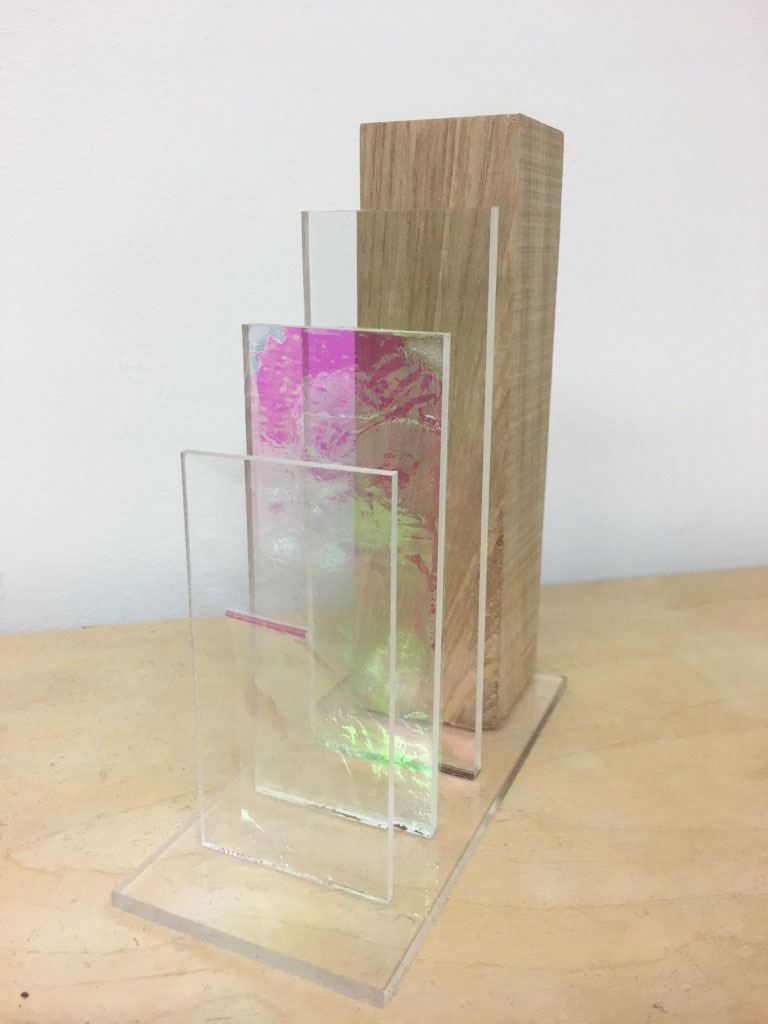
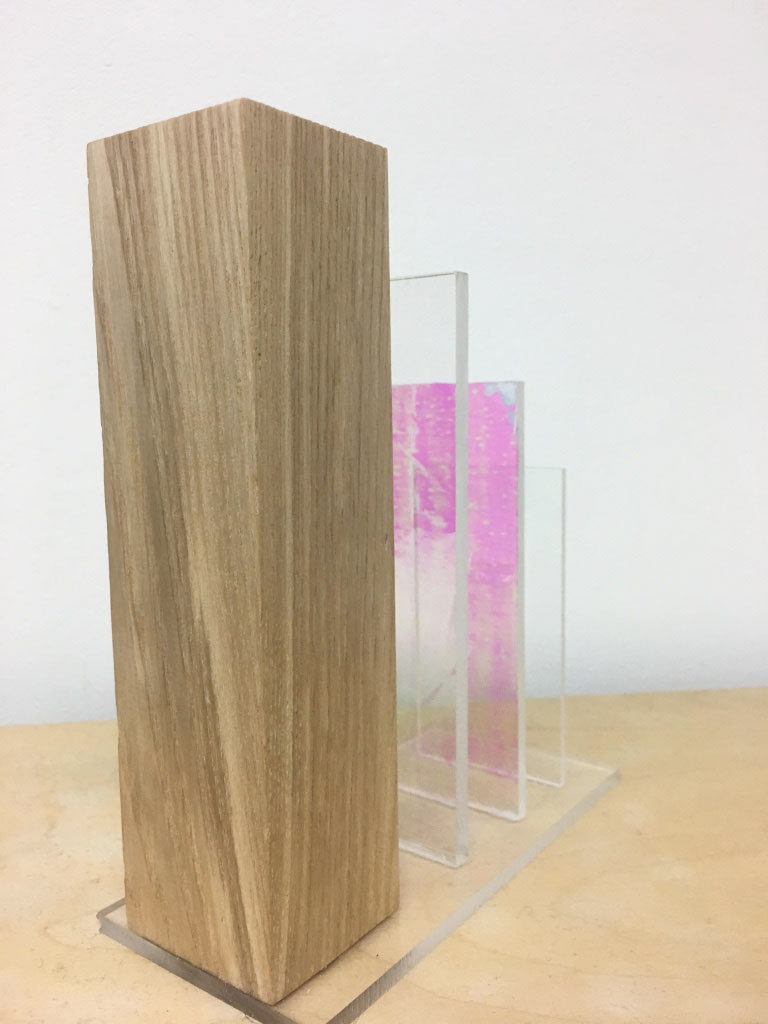
PROCESS WORK
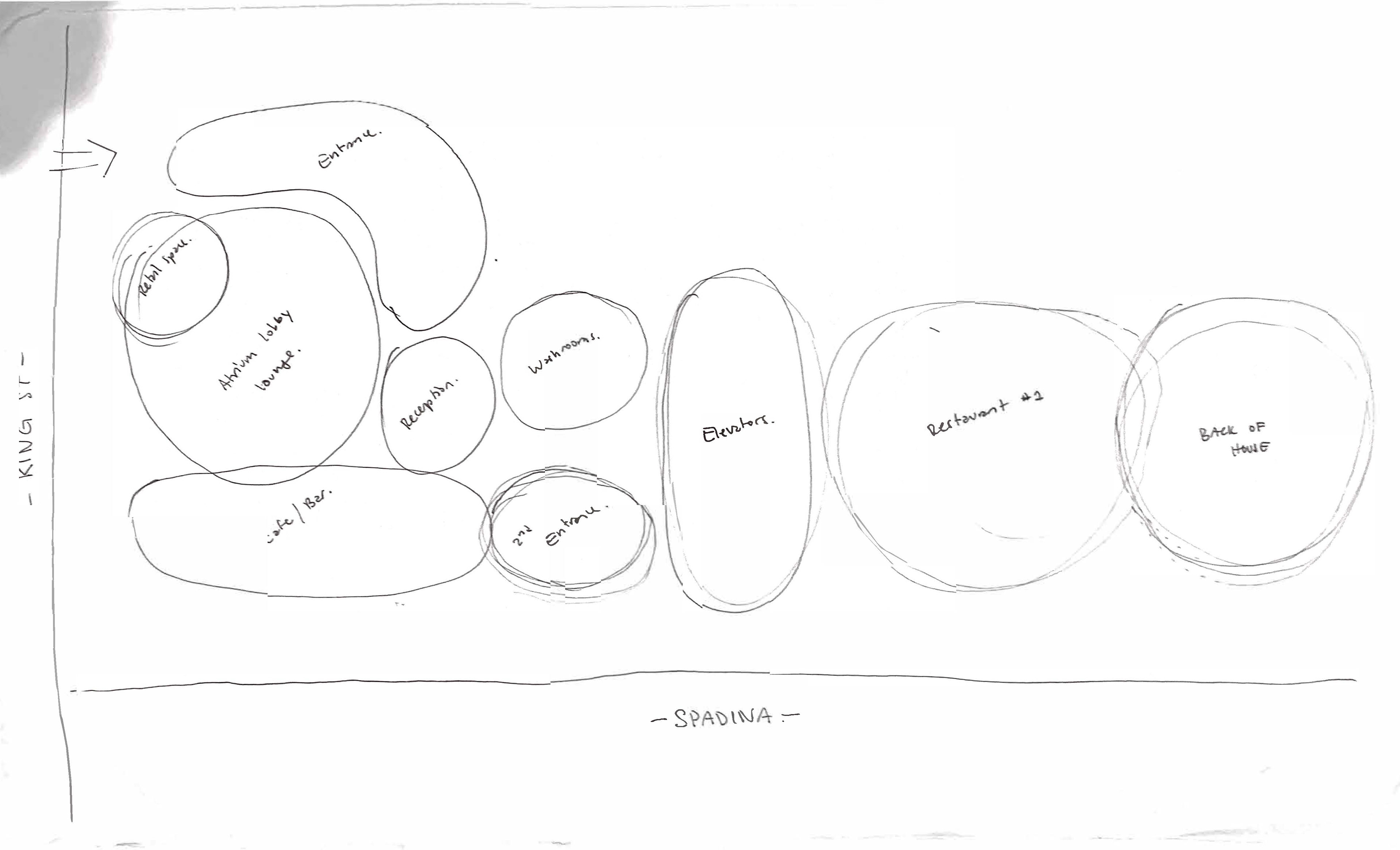
Ground Floor Bubble Diagram
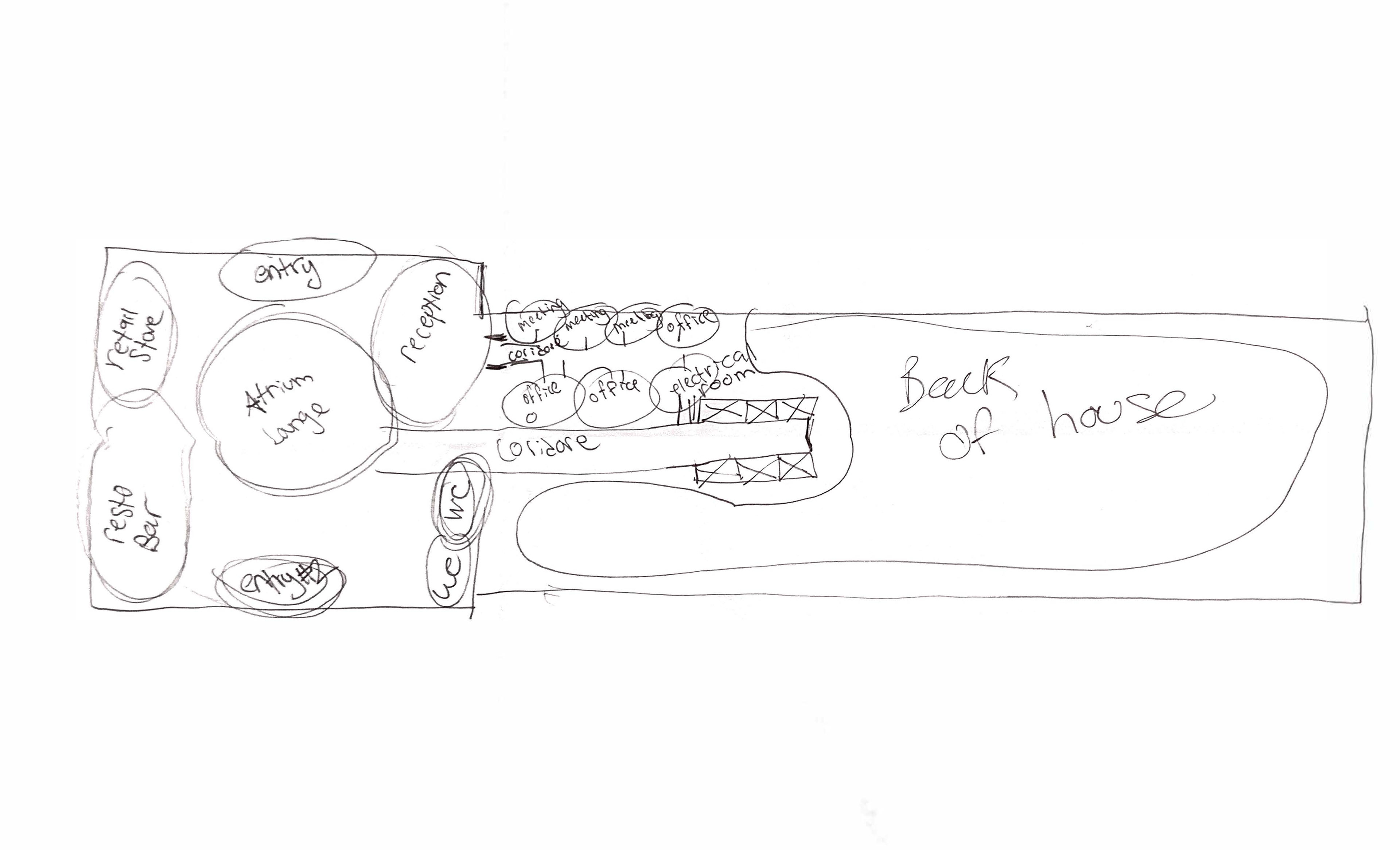
Ground Floor Bubble Diagram
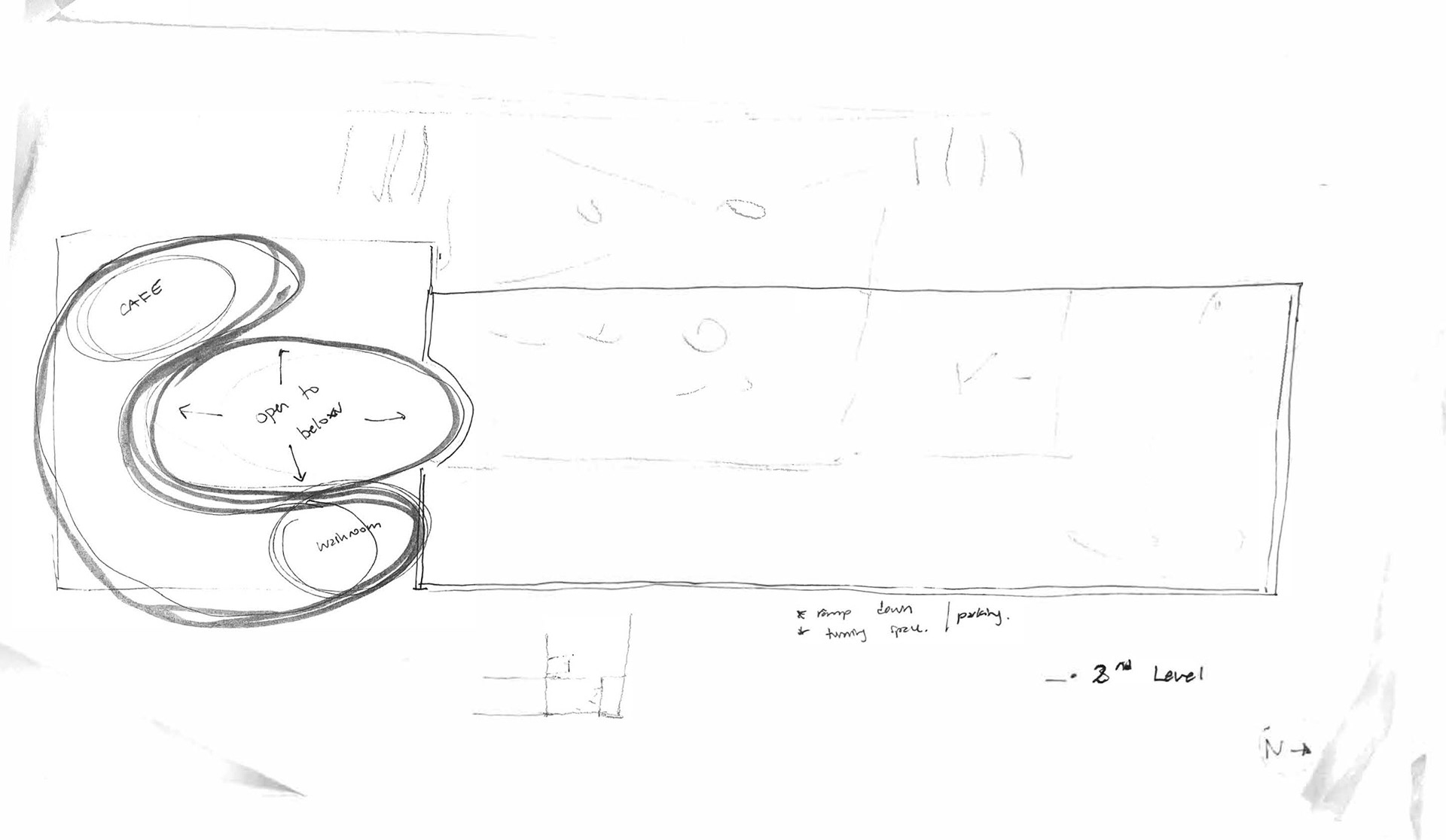
2nd Floor Bubble Diagram
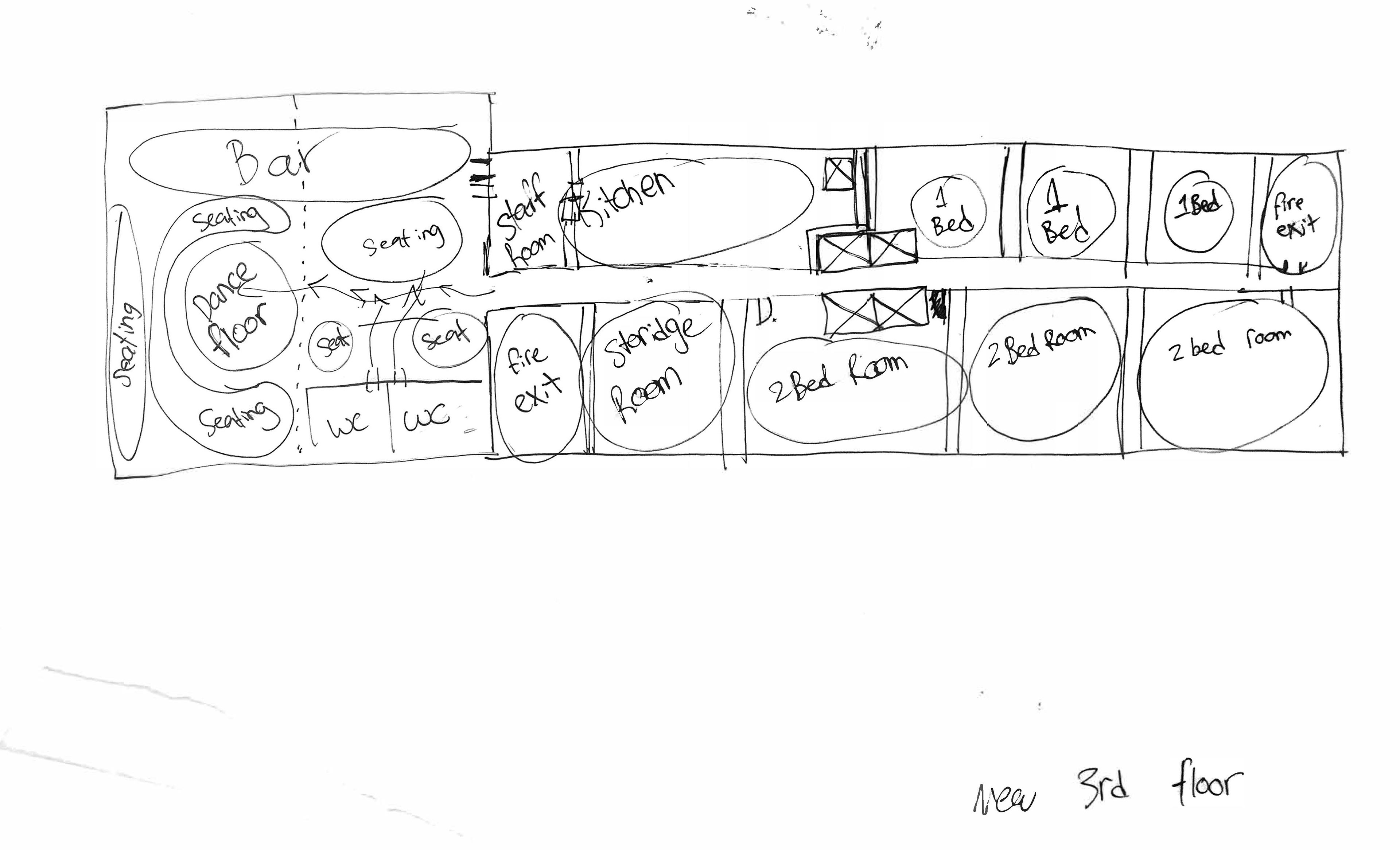
3rd Floor Bubble Diagram
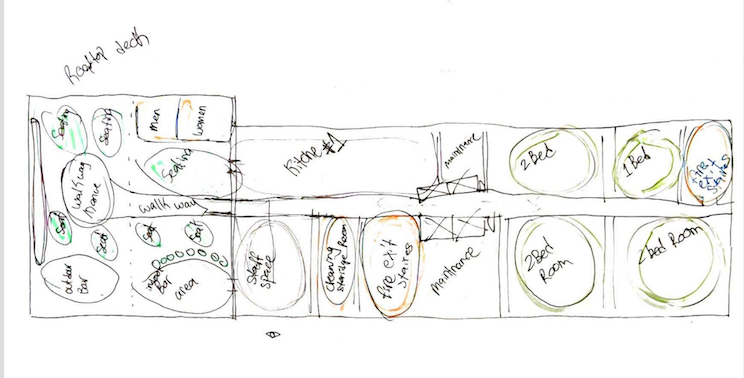
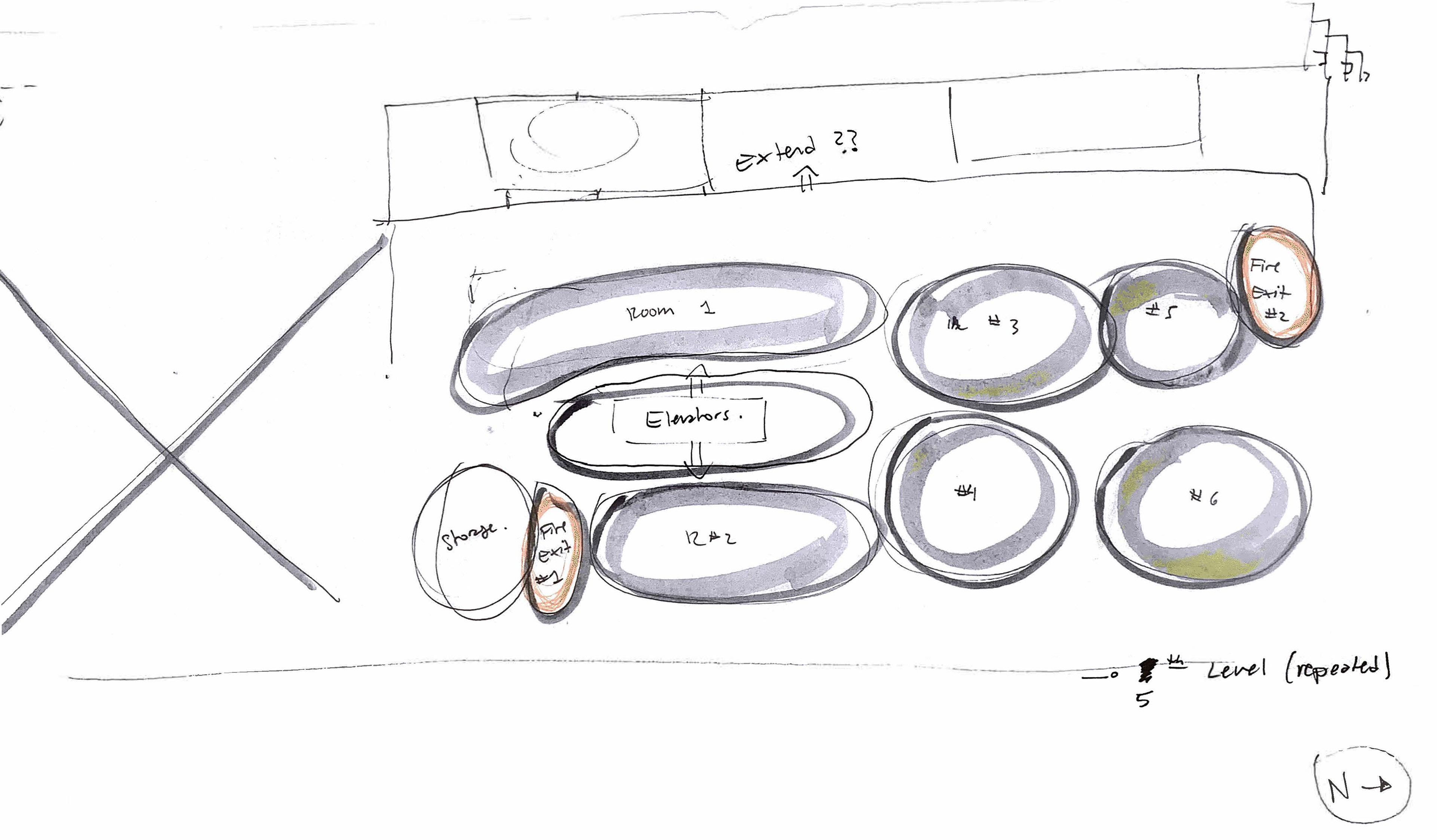
5th Floor Bubble Diagram
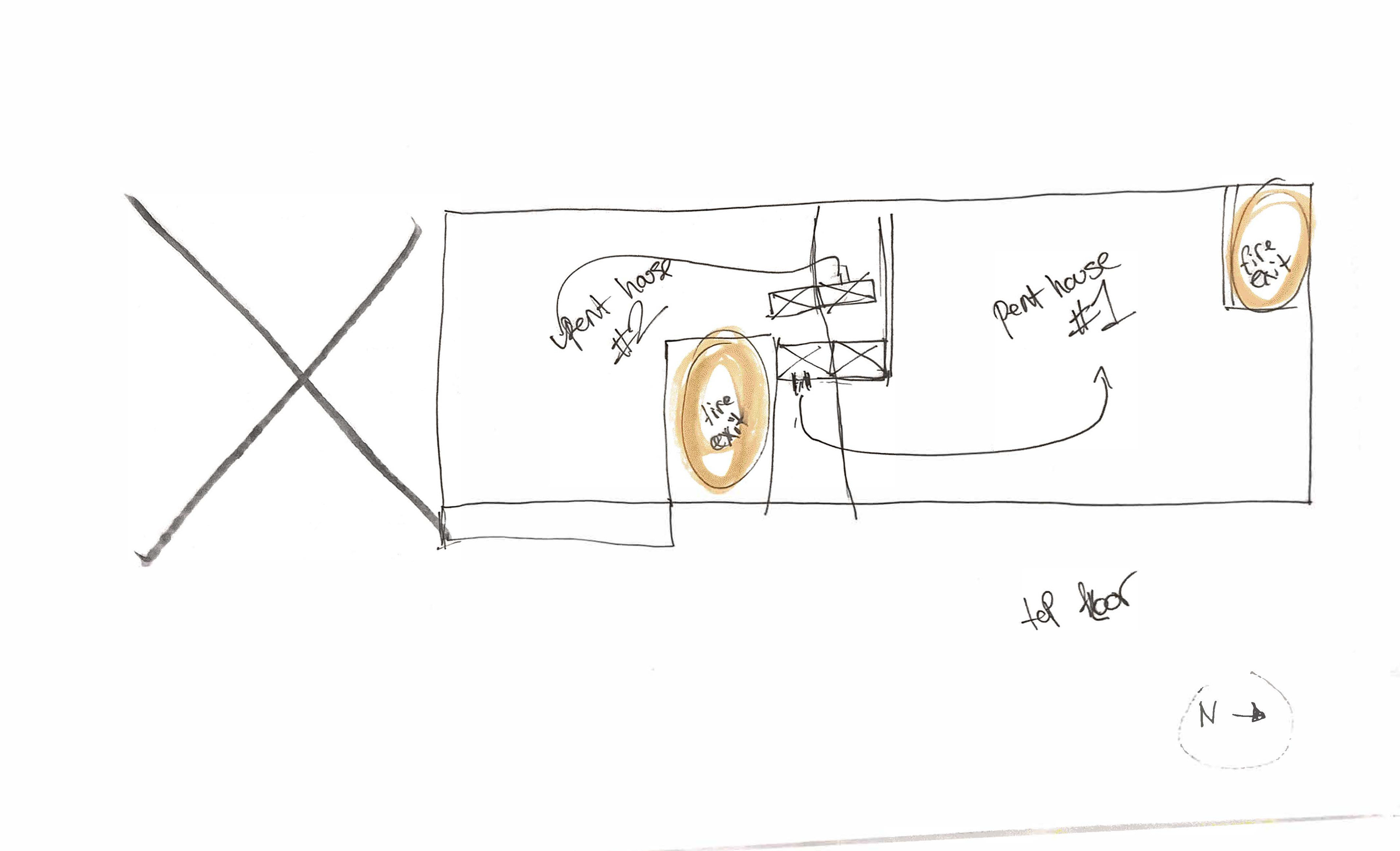
9-10 Penthouse floor
FINAL SUBMISSION
Are design implementation incorporated OCB bylaws provided to us in the project outline. We exceeded the minimum requirements for an Accessibility for Ontarians with Disabilities (AODA) Hotel. Everything form our public to private spaces are fully accessible including 21 out of 27 units, from the six to nine floor.

Elevations
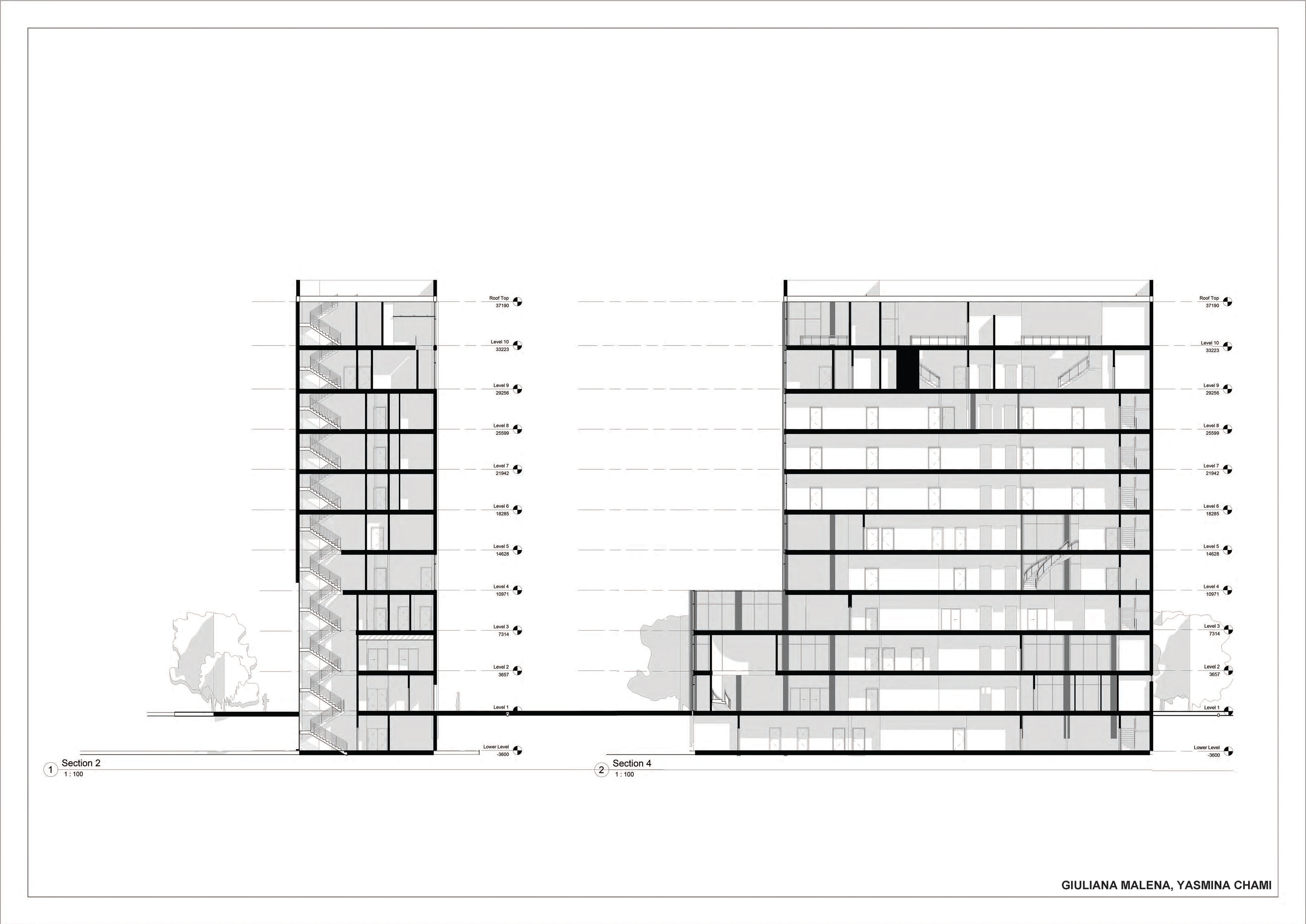
Sections

Floor Plans lower level-2
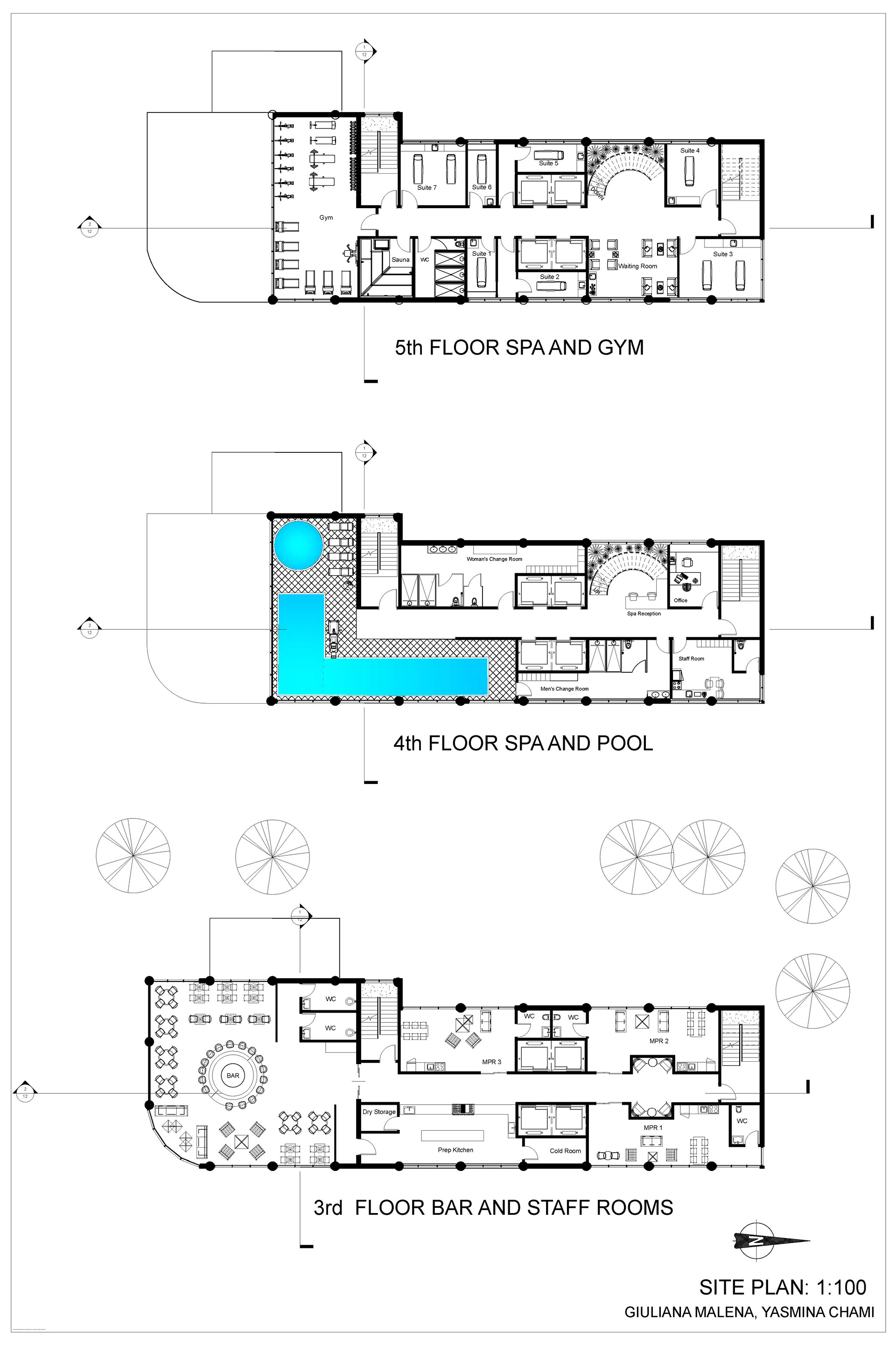
Floor Plans 3-5
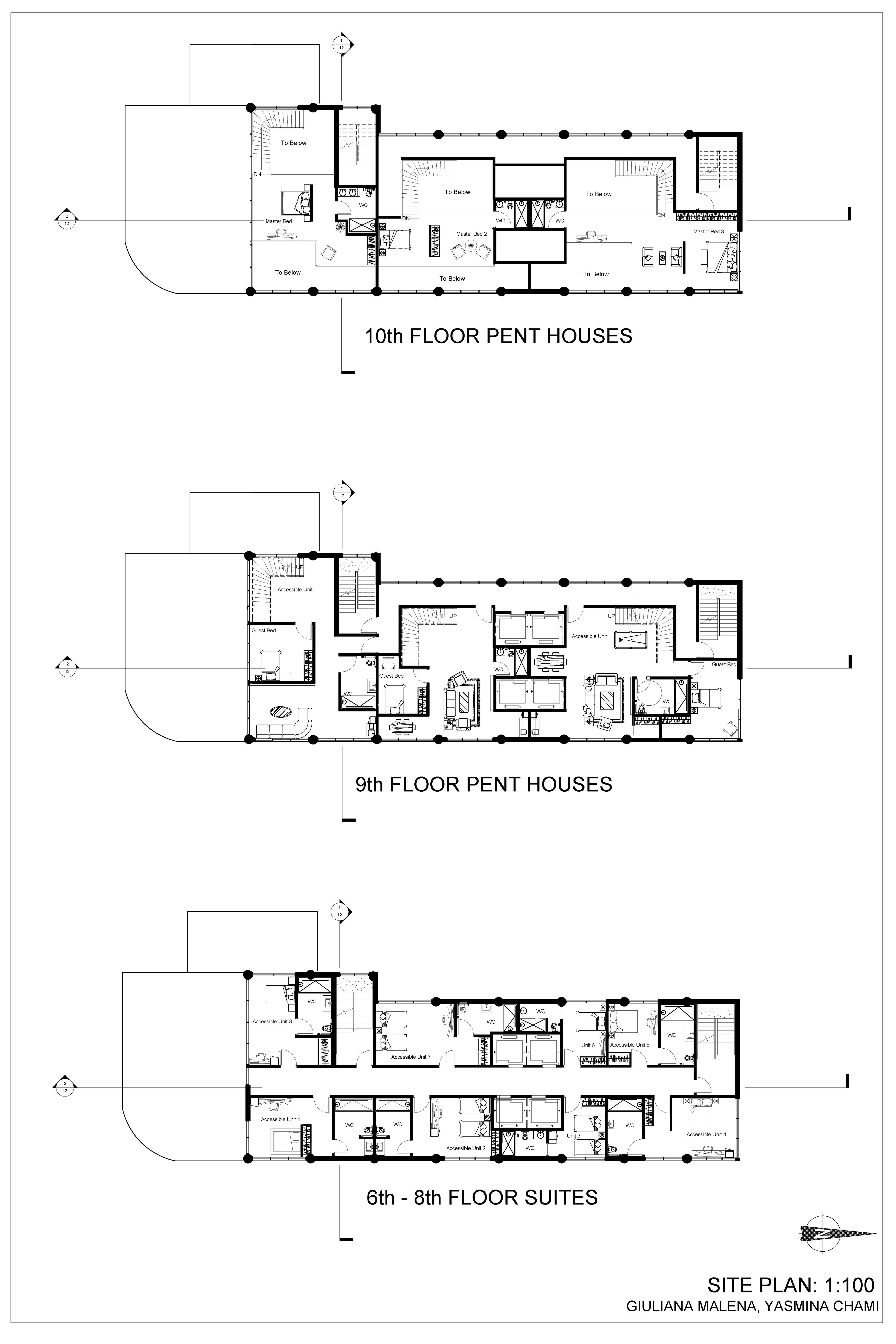
Floor Plans 6-10
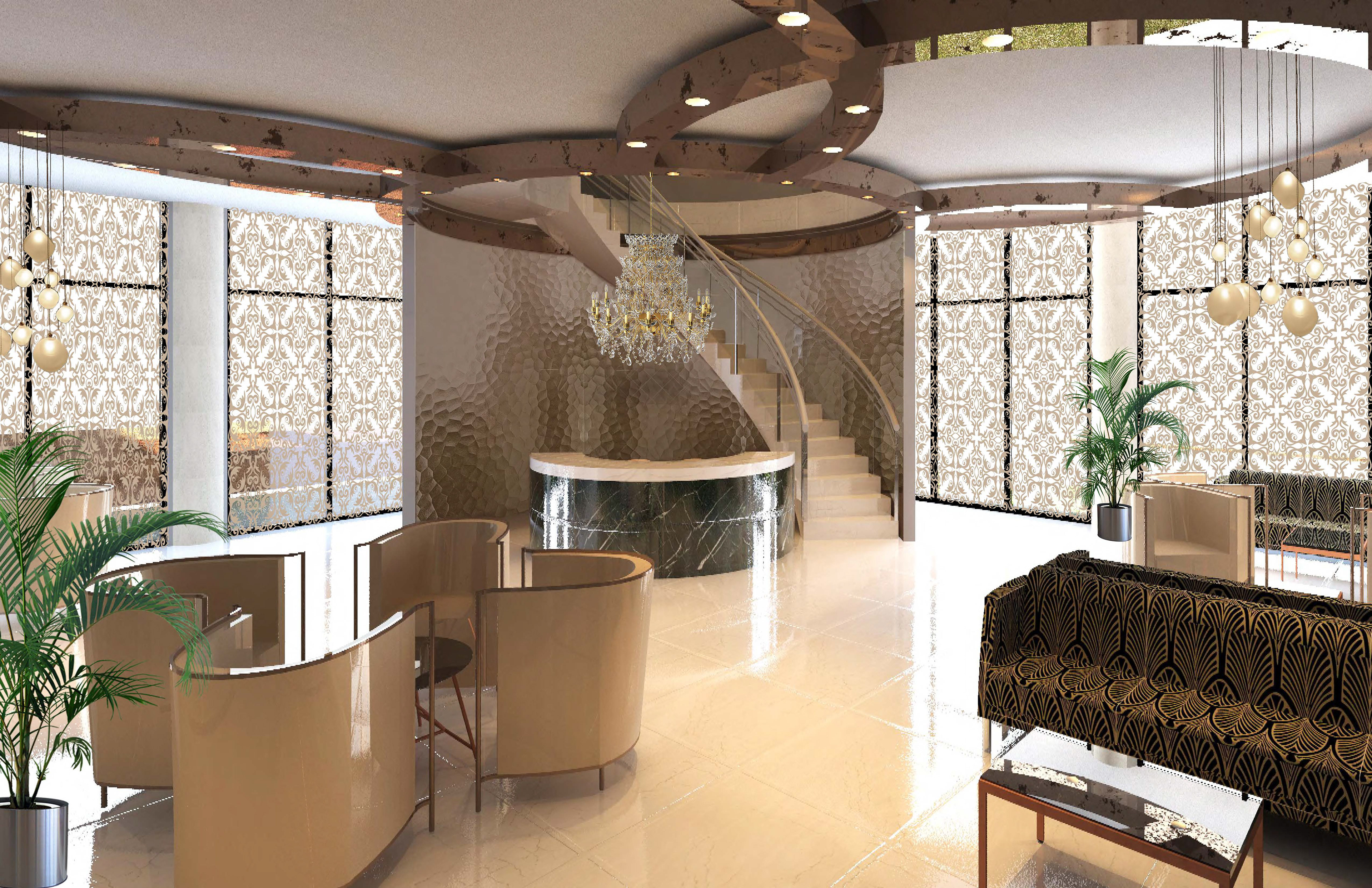
Lobby

2nd floor cafe
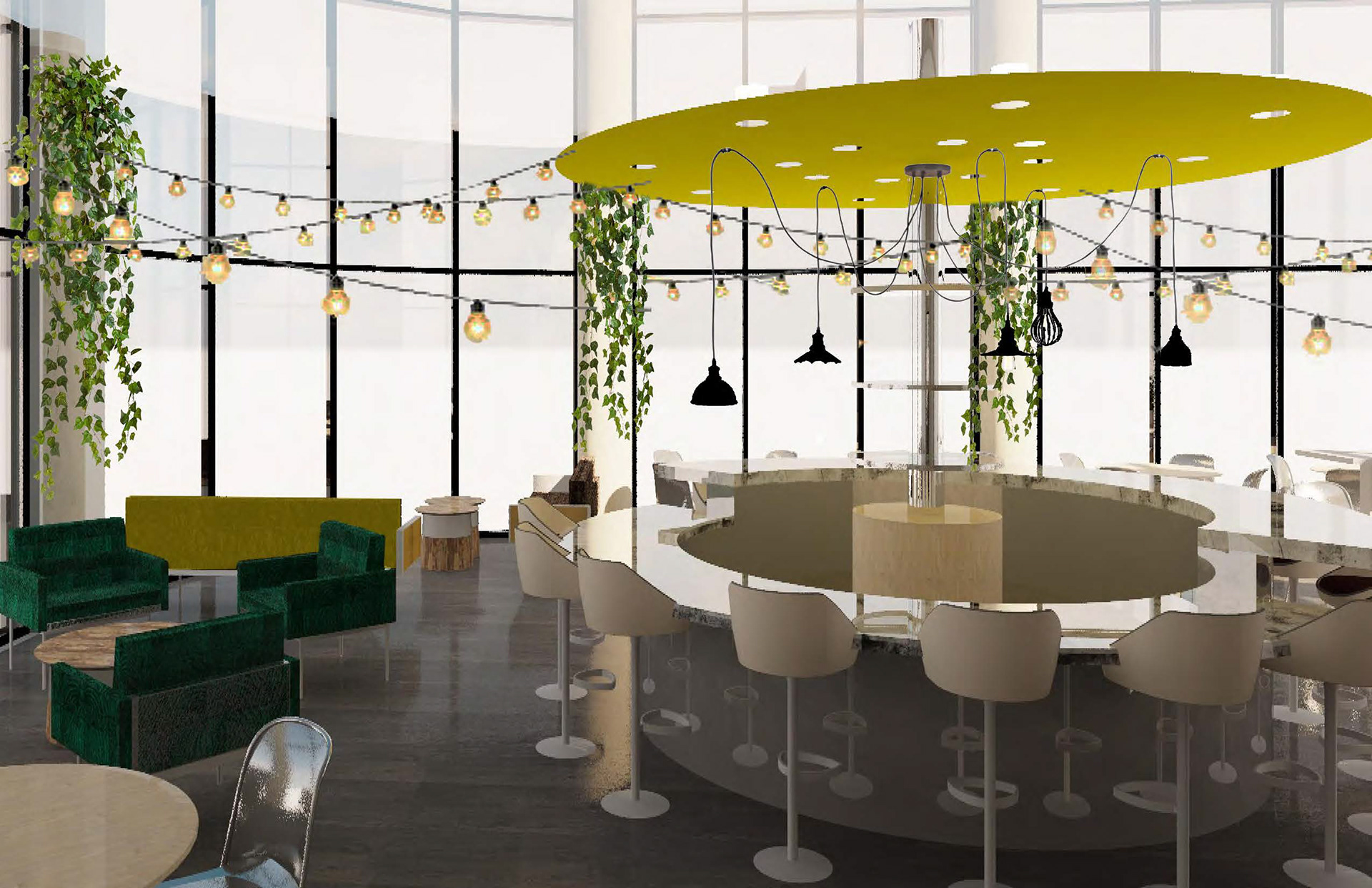
3rd Floor lounge/bar
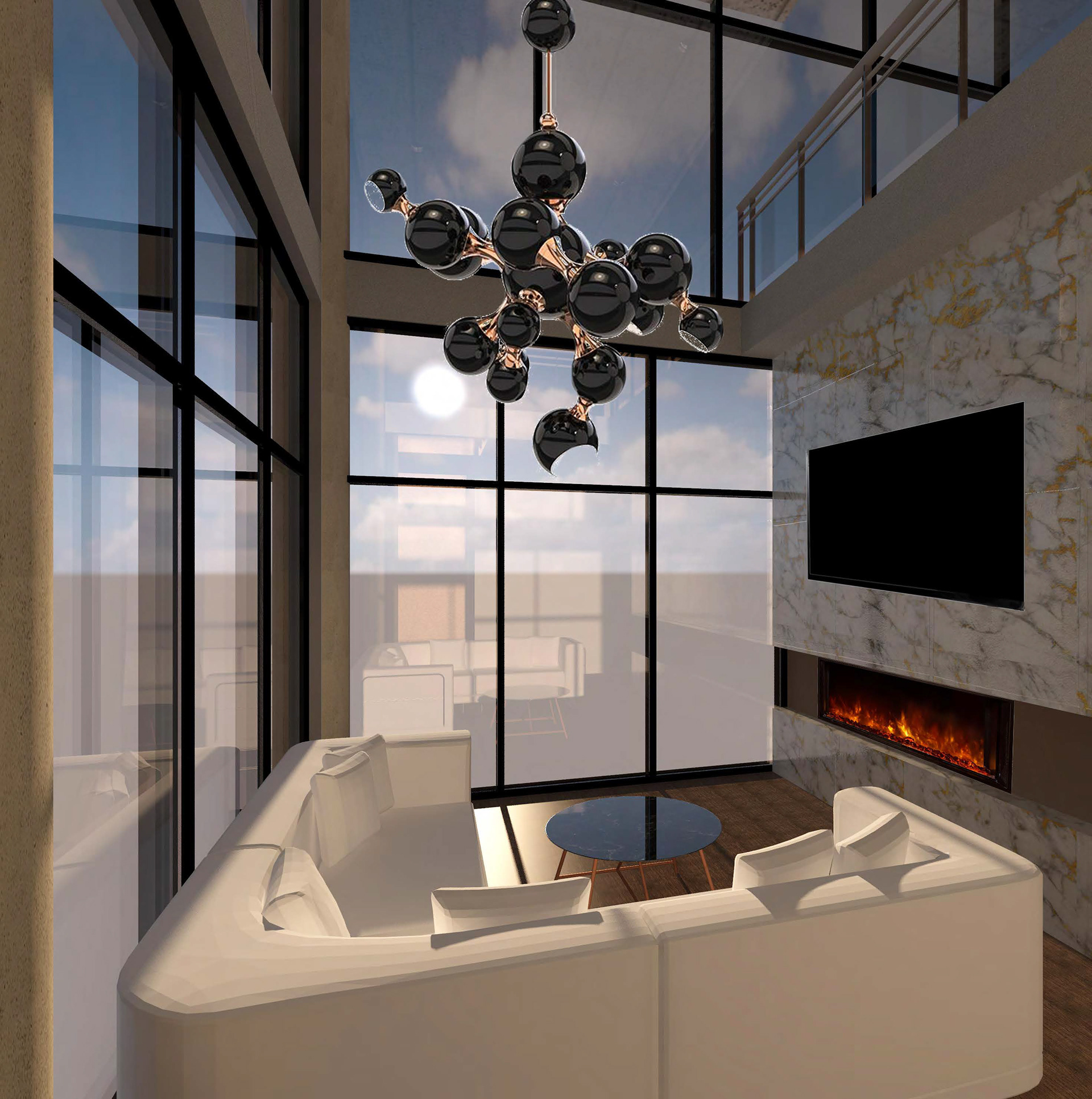
Penthouse double height iiving room
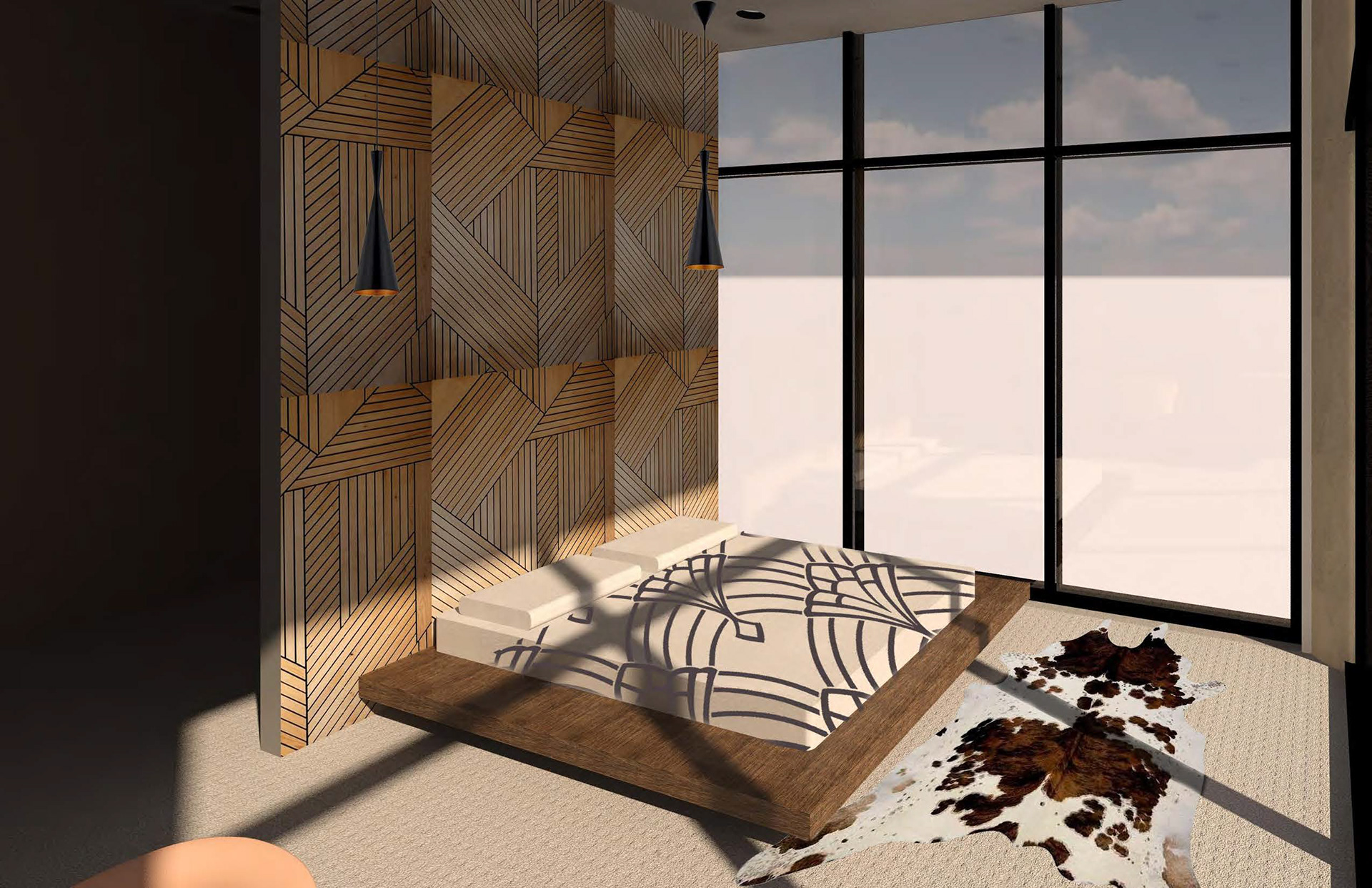
Hotel Bedroom
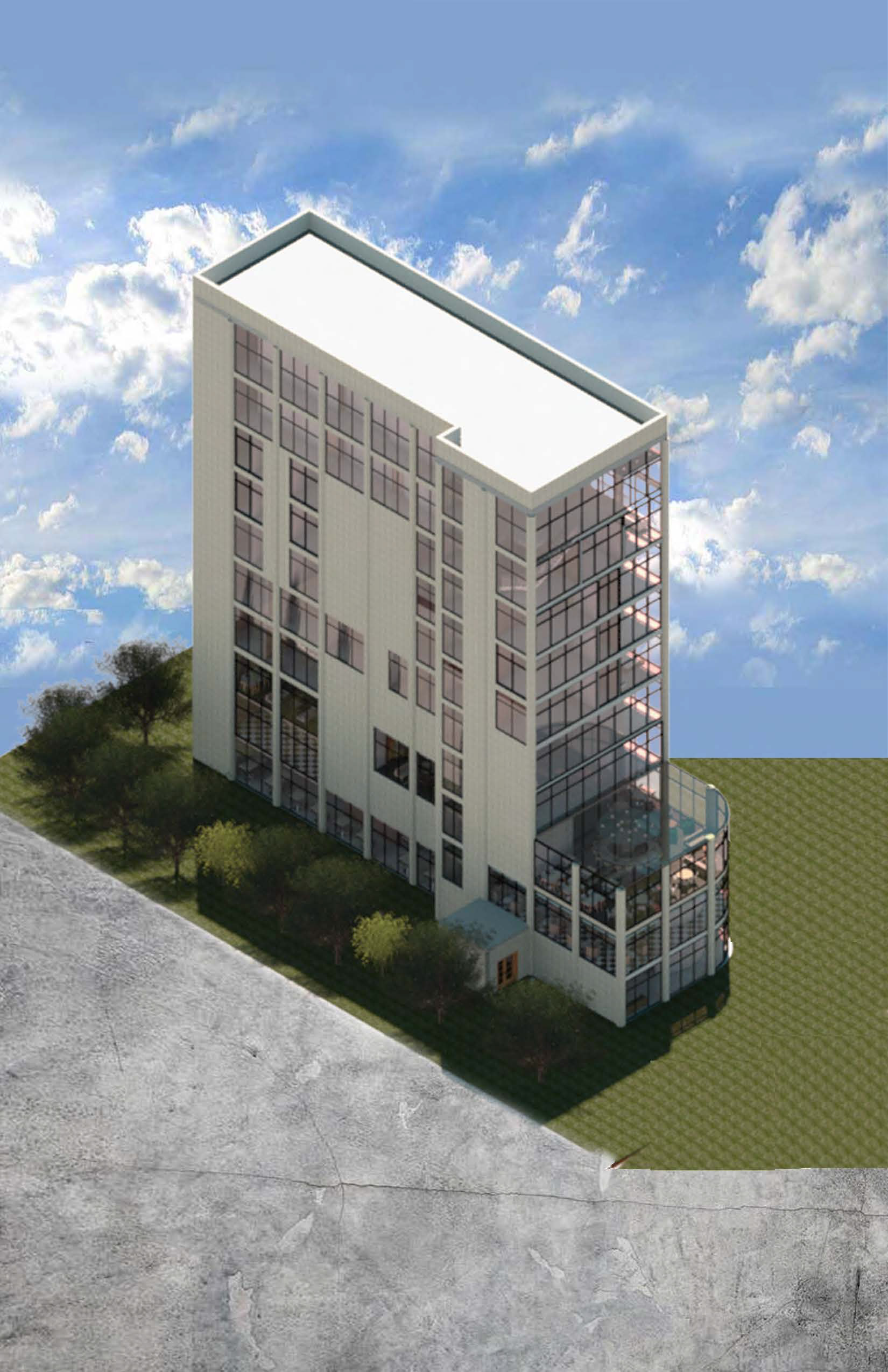
3D Revit massing
MATTERIALITY
